762 Deroo Loop, Highwood, IL 60040
Local realty services provided by:Better Homes and Gardens Real Estate Connections
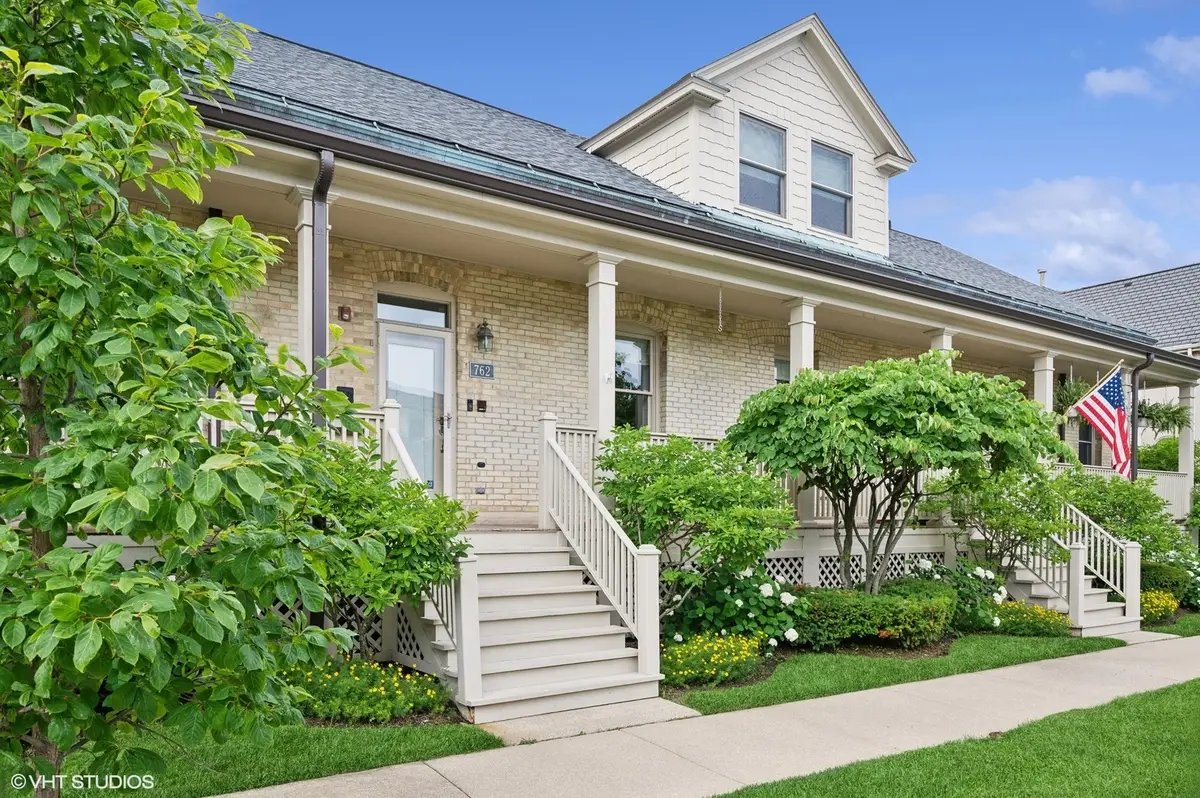
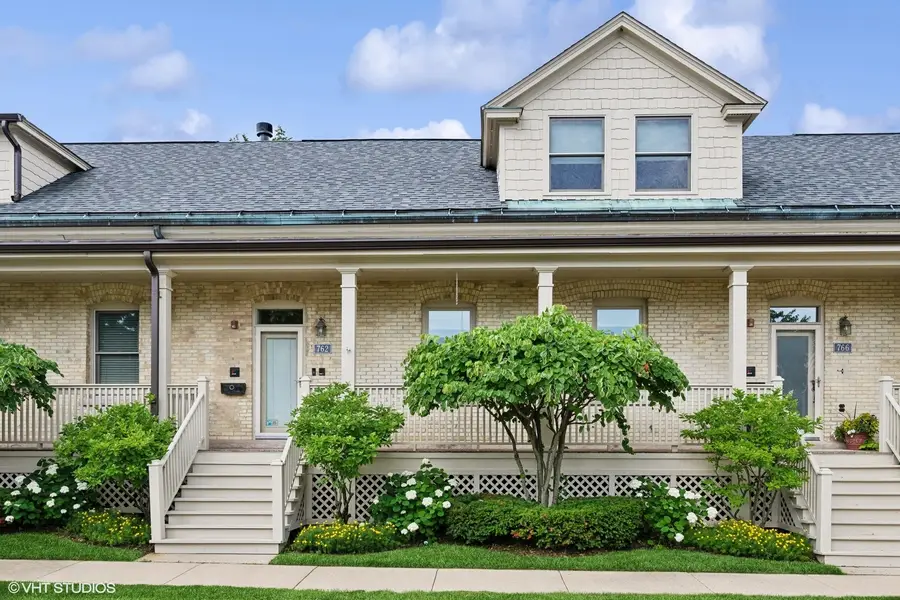
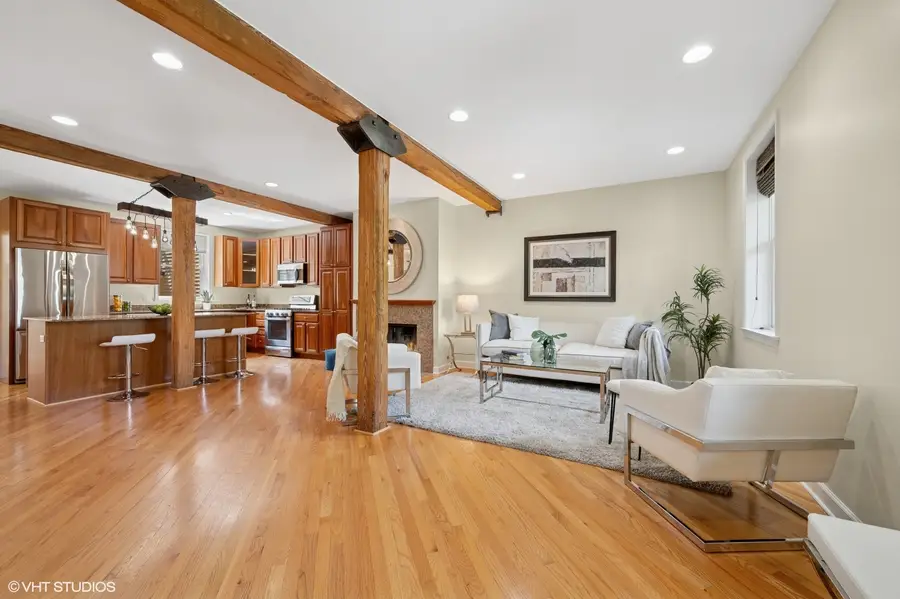
762 Deroo Loop,Highwood, IL 60040
$799,000
- 3 Beds
- 3 Baths
- 3,173 sq. ft.
- Townhouse
- Active
Listed by:michael mitchell
Office:@properties christie's international real estate
MLS#:12439074
Source:MLSNI
Price summary
- Price:$799,000
- Price per sq. ft.:$251.81
- Monthly HOA dues:$450
About this home
Impressive 3 bedroom, 2 1/2 bath 2-story townhome with windows on the front, back and side and a full-finished basement (almost 3200 sq ft without basement) truly lives like a single-family home! Inviting covered front porch greets you. Originally a clothing warehouse for Fort Sheridan, converted in 2001 to a two-story town home. Features include hardwood floors on main level, original late 1890's beams, trusses and exposed brick offer authentic charm. Open island Kitchen with 42' cherry cabinets, granite and stainless steel appliances. Gas start, wood burning fireplace. First floor laundry room. Convenient 1st floor office/study. Desirable open floor-plan with an amazing amount of natural light. Upstairs, all newer carpeting (summer 2023) huge owner's suite with big ensuite bath with deep soaker tub and separate shower. Great closet space including spacious walk-in custom-fitted closet plus additional closet and linen closet. Two additional big bedrooms share a large hall bathroom. Fully finished, dry basement with good ceiling height, exposed brick. Newer carpeting and luxury vinyl flooring, also offers bonus room and great storage room and storage closets. Attached 2-car garage. Stamped concrete patio off of kitchen, great for convenient BBQing, also acts as an additional parking pad for guest parking. Many, many improvements include new roof (2021), Maintenance-free Trex decking on 400 sq ft rooftop deck (2020), almost all appliances replaced within the last 10 years (most even newer) including HVAC, kitchen appliances, water heater, sump pump w/battery back-up. Too many improvements to list, but see attached list under improvements under "additional information". Excellent, maintenance free option in Fort Sheridan. Incredible location near a playground and convenient distance to the ravine trails that lead to the beach and easy access to downtown Highwood restaurants, shopping and entertainment, and the Metra. This place is a move-in-ready WOW!
Contact an agent
Home facts
- Year built:1885
- Listing Id #:12439074
- Added:8 day(s) ago
- Updated:August 13, 2025 at 10:47 AM
Rooms and interior
- Bedrooms:3
- Total bathrooms:3
- Full bathrooms:2
- Half bathrooms:1
- Living area:3,173 sq. ft.
Heating and cooling
- Cooling:Central Air
- Heating:Natural Gas
Structure and exterior
- Roof:Asphalt
- Year built:1885
- Building area:3,173 sq. ft.
Schools
- High school:Highland Park High School
- Middle school:Northwood Junior High School
- Elementary school:Oak Terrace Elementary School
Utilities
- Water:Lake Michigan, Public
- Sewer:Public Sewer
Finances and disclosures
- Price:$799,000
- Price per sq. ft.:$251.81
- Tax amount:$14,426 (2023)
New listings near 762 Deroo Loop
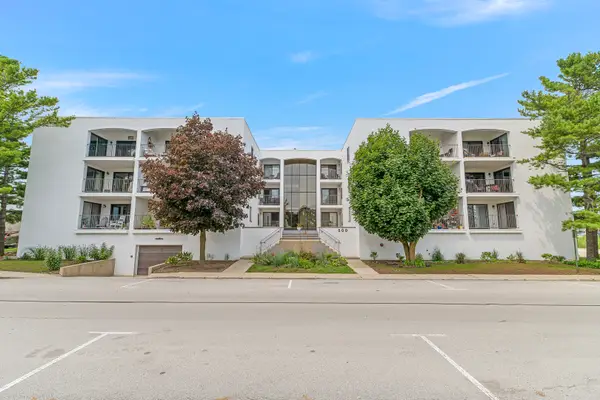 $349,900Pending2 beds 2 baths1,149 sq. ft.
$349,900Pending2 beds 2 baths1,149 sq. ft.500 Lake View Avenue #2A, Highwood, IL 60040
MLS# 12437724Listed by: COMPASS- New
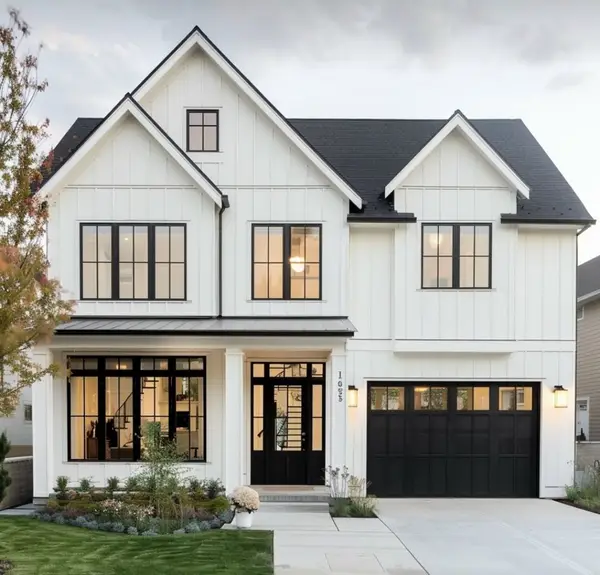 $799,000Active4 beds 4 baths3,500 sq. ft.
$799,000Active4 beds 4 baths3,500 sq. ft.535 N Lockard Avenue, Highwood, IL 60040
MLS# 12437787Listed by: JORGE ZEA MANAGING BROKER  $750,000Pending2 beds 3 baths2,552 sq. ft.
$750,000Pending2 beds 3 baths2,552 sq. ft.738 Lyster Road, Highwood, IL 60040
MLS# 12431295Listed by: @PROPERTIES CHRISTIE'S INTERNATIONAL REAL ESTATE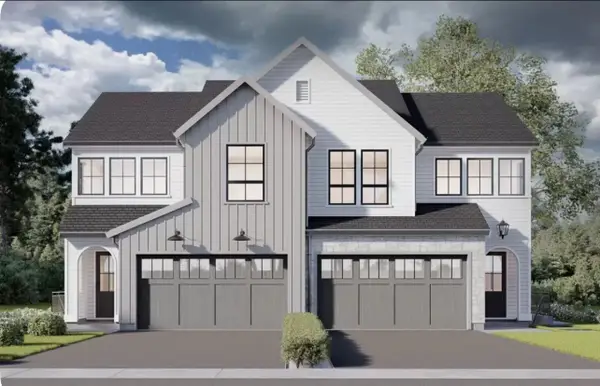 $599,900Active4 beds 4 baths2,400 sq. ft.
$599,900Active4 beds 4 baths2,400 sq. ft.525 N Lockard Avenue, Highwood, IL 60040
MLS# 12420919Listed by: JORGE ZEA MANAGING BROKER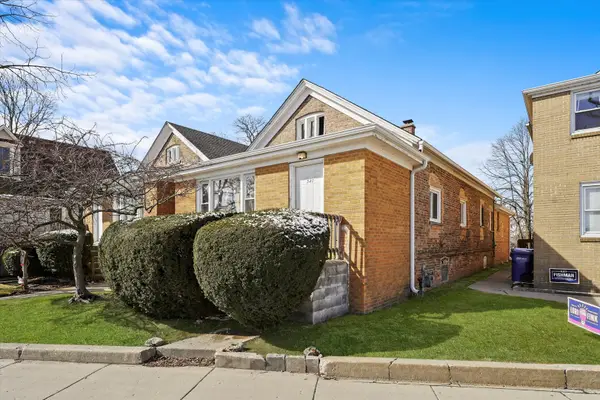 $287,500Pending3 beds 2 baths1,350 sq. ft.
$287,500Pending3 beds 2 baths1,350 sq. ft.540 Green Bay Road, Highwood, IL 60040
MLS# 12414021Listed by: REAL BROKER LLC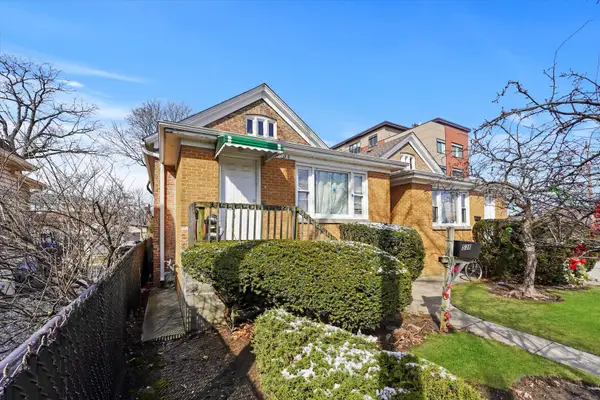 $287,500Pending2 beds 2 baths1,167 sq. ft.
$287,500Pending2 beds 2 baths1,167 sq. ft.538 Green Bay Road, Highwood, IL 60040
MLS# 12414028Listed by: REAL BROKER LLC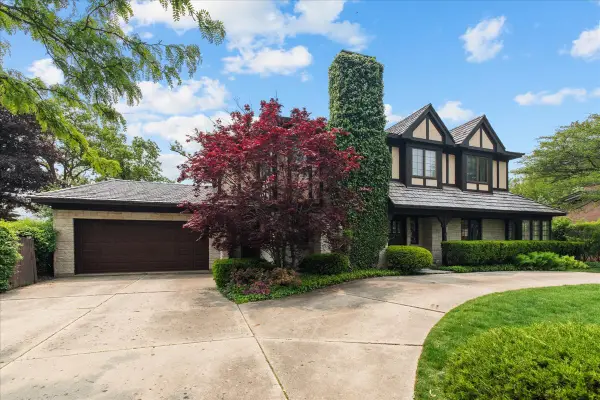 $1,025,000Pending3 beds 4 baths3,600 sq. ft.
$1,025,000Pending3 beds 4 baths3,600 sq. ft.281 Michigan Avenue, Highwood, IL 60040
MLS# 12425587Listed by: COMPASS $615,000Pending2 beds 3 baths2,250 sq. ft.
$615,000Pending2 beds 3 baths2,250 sq. ft.818 Green Bay Road, Highwood, IL 60040
MLS# 12359661Listed by: BAIRD & WARNER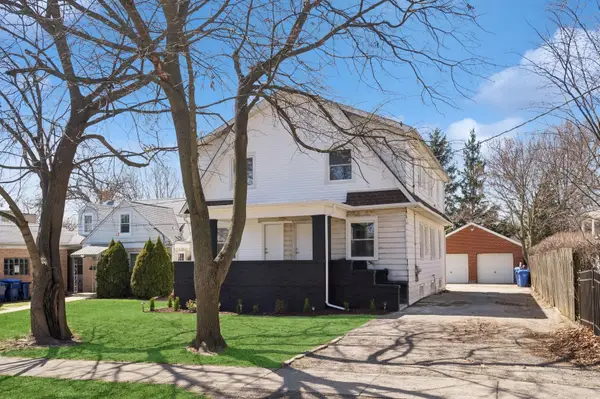 $725,000Active6 beds 3 baths
$725,000Active6 beds 3 baths522 N Central Avenue, Highwood, IL 60040
MLS# 12373493Listed by: JAMESON SOTHEBY'S INTL REALTY
