102 S Quincy Street, Hinsdale, IL 60521
Local realty services provided by:Better Homes and Gardens Real Estate Connections
102 S Quincy Street,Hinsdale, IL 60521
$875,000
- 3 Beds
- 3 Baths
- 2,496 sq. ft.
- Single family
- Active
Upcoming open houses
- Sat, Oct 1112:00 pm - 02:00 pm
Listed by:tom diamantopoulos
Office:mcsully properties llc.
MLS#:12493020
Source:MLSNI
Price summary
- Price:$875,000
- Price per sq. ft.:$350.56
About this home
** Historic Charm Meets Modern Living** Step Into a Piece of Hinsdale History With A Truly One Of A Kind Home Where Timeless Character Blends Seamlessly w/ Thoughtful Updates. This 3 Bedroom 3 Full Bathroom Residence Still Showcases Its Unique Heritage w/ Its Vintage Wood, Glass, And Brass Ice Box Doors That Have Been Repurposed as Elegant Wine Storage. Inside, You'll Find Expansive Living Spaces w/ Hardwood Floors Throughout and a Cozy Wood Burning Fireplace That Anchors The Main Living Area. This Home Features an Additional Loft That Offers Flexible Living Space - Perfect For a Personal Lounge, TV Entertainment area, Or The Option To Convert To Another Bedroom As Well As An Additional Room Perfect for A Home Office. It Has Truly Been Meticulously Maintained and Recently Enhanced w/ a Fully Renovated Main-Floor Bathroom, Updated Laundry Room, and a Custom Walk-In Pantry w/ Built-In Cabinetry And Beverage Center. The Oversized Kitchen Island Topped w/ Stunning Quartz Serves As The Centerpiece To The Beautifully Renovated Kitchen-Perfect For Entertaining or Family Gatherings. Additional Updates Include New Doors and Trim, Recessed lighting, Custom Coffee Bar, Brand New HVAC (2024), Newer Roof & Flashing (2022). Located Just Minutes From Hinsdale's Charming Downtown, Boutique Shops, Restaurants, Stough Park, and Train Station. Own A Piece Of Local History Without Compromising on Modern Elegance.
Contact an agent
Home facts
- Year built:1904
- Listing ID #:12493020
- Added:1 day(s) ago
- Updated:October 10, 2025 at 10:41 PM
Rooms and interior
- Bedrooms:3
- Total bathrooms:3
- Full bathrooms:3
- Living area:2,496 sq. ft.
Heating and cooling
- Cooling:Central Air
- Heating:Forced Air, Natural Gas
Structure and exterior
- Roof:Rubber
- Year built:1904
- Building area:2,496 sq. ft.
- Lot area:0.15 Acres
Schools
- High school:Hinsdale Central High School
- Middle school:Clarendon Hills Middle School
- Elementary school:Monroe Elementary School
Utilities
- Water:Lake Michigan
- Sewer:Public Sewer
Finances and disclosures
- Price:$875,000
- Price per sq. ft.:$350.56
- Tax amount:$12,902 (2024)
New listings near 102 S Quincy Street
- New
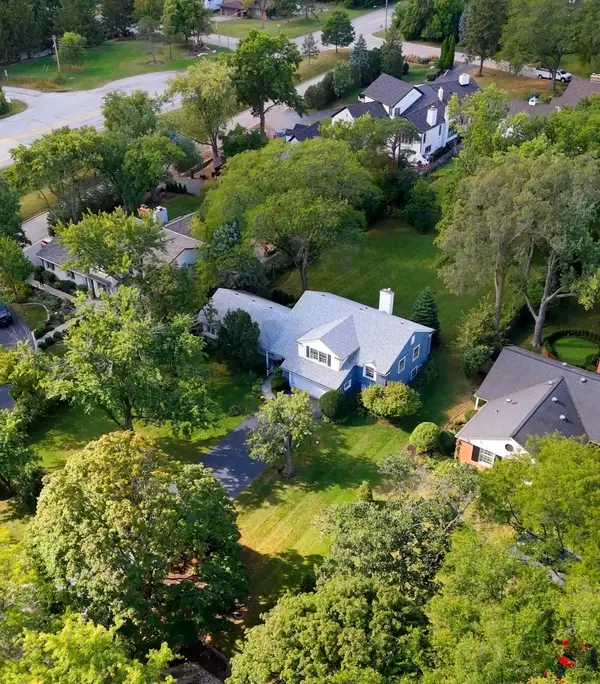 $899,000Active4 beds 3 baths3,043 sq. ft.
$899,000Active4 beds 3 baths3,043 sq. ft.930 Harding Drive, Hinsdale, IL 60521
MLS# 12489527Listed by: COLDWELL BANKER REALTY - New
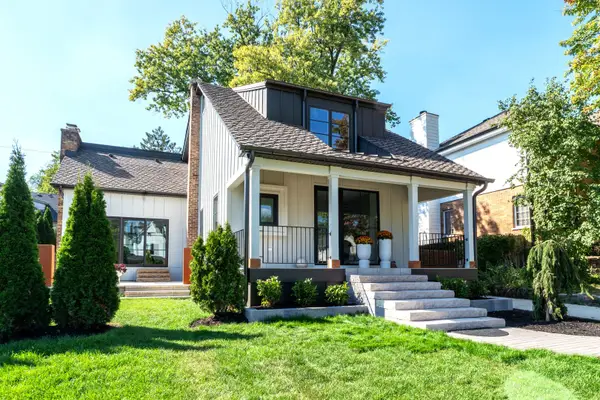 $1,150,000Active3 beds 3 baths2,900 sq. ft.
$1,150,000Active3 beds 3 baths2,900 sq. ft.438 S Quincy Street, Hinsdale, IL 60521
MLS# 12489620Listed by: MAGNUS COMPANY - New
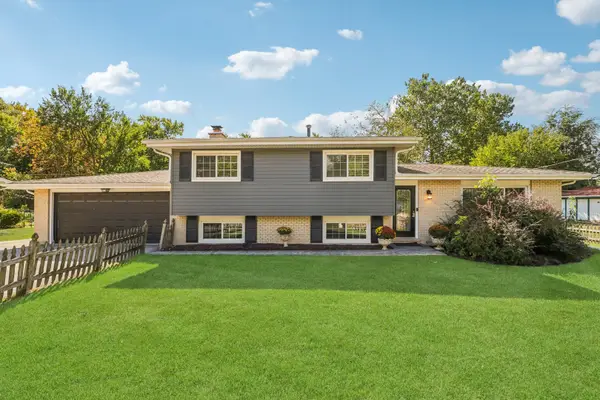 $639,000Active4 beds 2 baths2,412 sq. ft.
$639,000Active4 beds 2 baths2,412 sq. ft.28 E 55th Street, Hinsdale, IL 60521
MLS# 12492806Listed by: ANDERSEN REALTY GROUP - New
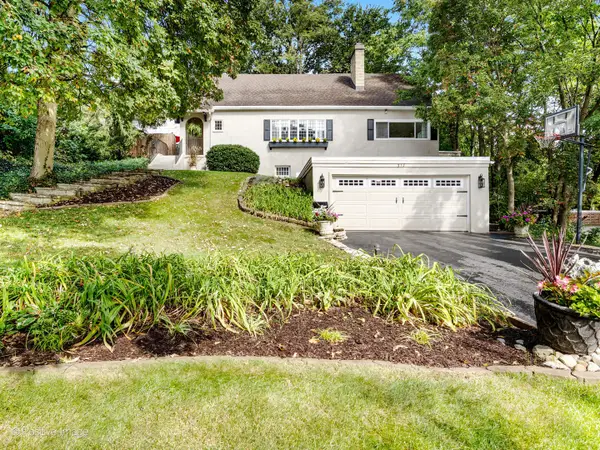 $1,189,000Active4 beds 3 baths
$1,189,000Active4 beds 3 baths317 E Walnut Street, Hinsdale, IL 60521
MLS# 12466398Listed by: JAMESON SOTHEBY'S INTERNATIONAL REALTY 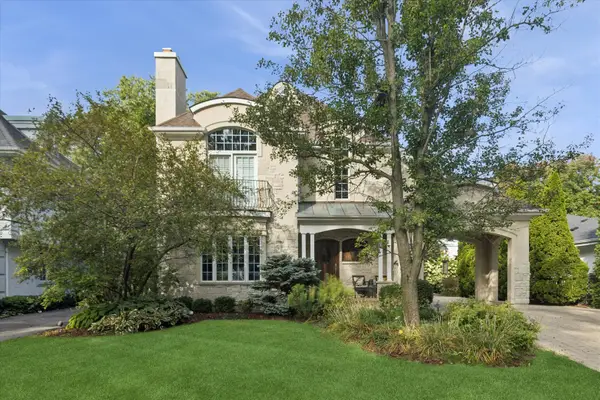 $1,550,000Pending6 beds 6 baths4,467 sq. ft.
$1,550,000Pending6 beds 6 baths4,467 sq. ft.608 S Quincy Street, Hinsdale, IL 60521
MLS# 12478825Listed by: @PROPERTIES CHRISTIE'S INTERNATIONAL REAL ESTATE- New
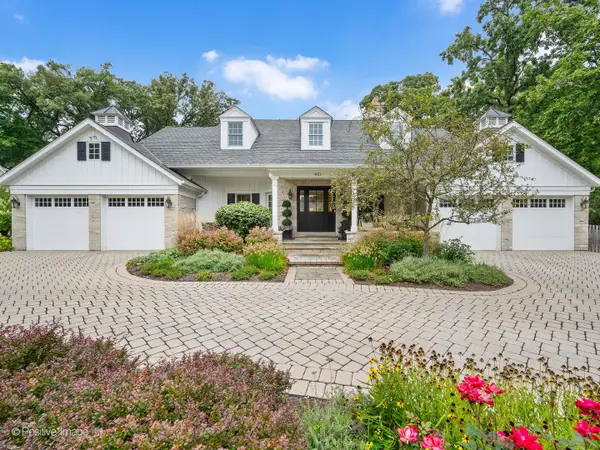 $2,100,000Active5 beds 5 baths6,542 sq. ft.
$2,100,000Active5 beds 5 baths6,542 sq. ft.401 Birchwood Road, Hinsdale, IL 60521
MLS# 12481082Listed by: @PROPERTIES CHRISTIE'S INTERNATIONAL REAL ESTATE 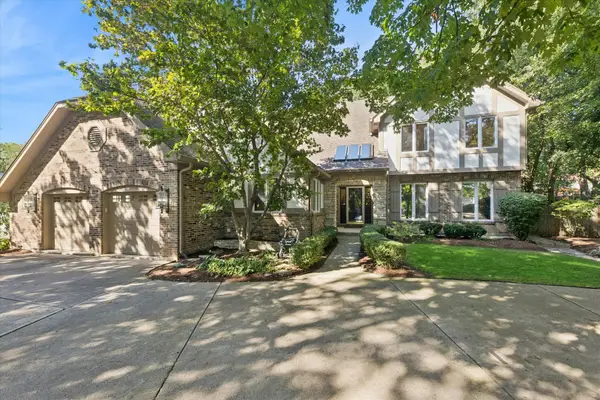 $1,249,000Pending5 beds 4 baths5,365 sq. ft.
$1,249,000Pending5 beds 4 baths5,365 sq. ft.327 Bonnie Brae Road, Hinsdale, IL 60521
MLS# 12482993Listed by: COLDWELL BANKER REALTY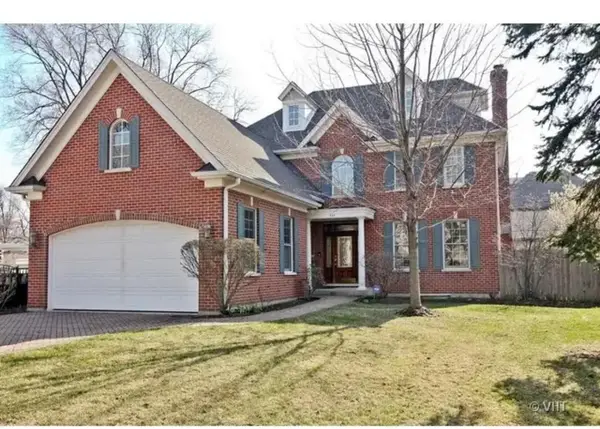 $1,150,000Pending5 beds 5 baths2,914 sq. ft.
$1,150,000Pending5 beds 5 baths2,914 sq. ft.735 Phillippa Street, Hinsdale, IL 60521
MLS# 12485604Listed by: SERVICE REALTY, INC. $649,900Active0 Acres
$649,900Active0 Acres946 S Garfield Street, Hinsdale, IL 60521
MLS# 12481129Listed by: MC NAUGHTON REALTY GROUP
