117 N Monroe Street, Hinsdale, IL 60521
Local realty services provided by:Better Homes and Gardens Real Estate Star Homes
117 N Monroe Street,Hinsdale, IL 60521
$3,400,000
- 5 Beds
- 6 Baths
- 7,653 sq. ft.
- Single family
- Active
Upcoming open houses
- Sat, Sep 0601:00 pm - 03:00 pm
Listed by:kris berger
Office:compass
MLS#:12446119
Source:MLSNI
Price summary
- Price:$3,400,000
- Price per sq. ft.:$444.27
About this home
STEP INTO A WONDERFUL RETREAT AT 117 NORTH MONROE STREET, HINSDALE, WHERE SOPHISTICATION MEETS TIMELESS DESIGN. THIS EXQUISITE CEDAR, SHAKE, AND STONE HOUSE SPANS OVER 7,000 SFT, CRAFTED BY A RENOWNED BUILDER, IS PERFECTLY POSITIONED IN A PREMIER LOCATION THAT ALLOWS YOU TO WALK TO EVERYTHING, NEAR THE HEART OF TOWN AND CONVENIENT AMENITIES - TRAIN, BURNS FIELD PARK, AND MONROE SCHOOL. UPON ARRIVAL, BE GREETED BY A WELCOMING LARGE WRAP-AROUND FRONT PORCH COMPLETE WITH A CHARMING SWING, SETTING AN INVITING TONE FOR WHAT LIES BEYOND. AS YOU ENTER, VISITORS WILL MARVEL AT THE METICULOUS ATTENTION TO DETAIL - EVERY CORNER SPEAKS OF ELEGANCE AND REFINEMENT. GLEAMING HARDWOOD FLOORS, IMPECCABLE MILLWORK, TALL CEILINGS, AND FRESHLY PAINTED THROUGHOUT. THE THOUGHTFULLY REMODELED KITCHEN IS A CULINARY MASTERPIECE, FEATURING A GRAND QUARTZITE ISLAND, THERMADOR AND SUB-ZERO APPLIANCES, AND CUSTOM CABINETRY. A BUTLER'S PANTRY AND A SEPARATE WALK-IN PANTRY PROVIDE AMPLE STORAGE, ENSURING THAT FUNCTIONALITY MARRIES BEAUTIFULLY WITH DESIGN. ADJACENT IS A LIGHT AND BRIGHT BREAKFAST AREA THAT OVERLOOKS THE SERENE BACKYARD, PERFECT FOR MORNING GATHERINGS. ADDING TO THE KITCHEN'S ALLURE IS A CUSTOM BUILT-IN CHEF'S DESK, EQUIPPED WITH STORAGE CABINETS, SHELVES, AND DRAWERS, OFFERING AN IDEAL SPACE FOR PLANNING AND ORGANIZATION. THE FAMILY ROOM, CENTERED AROUND A STUNNING STONE FIREPLACE, OFFERS A PICTURESQUE VIEW THROUGH A WALL OF WINDOWS LEADING TO THE BACK PATIO. FOR MORE FORMAL GATHERINGS, THE DINING ROOM AWAITS, WHILE THE DEN/LIVING ROOM, WITH ITS COFFERED CEILINGS AND BUILT-IN BOOKSHELVES, OPENS TO THE FRONT PORCH VIA FRENCH DOORS. CONVENIENTLY LOCATED ON THE FIRST FLOOR IS A REDONE MUDROOM/LAUNDRY ROOM EQUIPPED WITH CUBBIES, A COAT CLOSET, AND A SINK, OPTIMIZING PRACTICALITY AND STYLE. A GRACIOUS POWDER ROOM WITH DESIGNER WALLPAPER AND FIXTURES COMPLETE THE FIRST FLOOR. ASCEND THE FRONT STAIRCASE TO DISCOVER A LUXURIOUS PRIMARY SUITE, A SANCTUARY ADORNED WITH ARCHITECTURAL CEILINGS, A FIREPLACE, AND A SERENE SITTING AREA. THE SUITE'S SPA-INSPIRED BATH IS A HAVEN OF RELAXATION, FEATURING A SOAKING TUB, WALK-IN SHOWER, AND DUAL VANITIES. TWO CUSTOM WALK-IN CLOSETS COMPLETE THIS RETREAT. THE SECOND FLOOR ALSO HOSTS THREE ADDITIONAL GENEROUSLY SIZED BEDROOMS AND TWO MORE FULL BATHS, PROVIDING AMPLE SPACE FOR FAMILY AND GUESTS. ON THE THIRD LEVEL, A COZY SITTING/STUDY ROOM AND AN ADDITIONAL BEDROOM WITH A FULL BATH OFFER PRIVACY AND COMFORT. THE FINISHED BASEMENT EXTENDS YOUR LIVING SPACE, WITH A HUGE RECREATION ROOM, MEDIA ROOM, PUB STYLE WET BAR, WINE CELLAR, EXERCISE ROOM OR 6TH BEDROOM, FULL BATH, AND AMPLE STORAGE SPACE. ALL PROVIDING ENDLESS OPPORTUNITIES FOR ENTERTAINMENT AND LEISURE. STEP OUTSIDE TO THE BEAUTIFULLY LANDSCAPED GROUNDS, WHERE A PAVER PATIO WITH A FIRE PIT AND BUILT-IN GRILL AWAIT YOUR OUTDOOR GATHERINGS. THIS IS A BEAUTIFUL TURNKEY RESIDENCE WITH A BRAND-NEW ROOF, FRESHLY PAINTED, BRAND-NEW CARPETING IN THE BEDROOMS AND LOWER LEVEL. THIS HOME IS MORE THAN JUST A RESIDENCE; IT'S AN ELEGANT EXPRESSION OF FINE LIVING.
Contact an agent
Home facts
- Year built:2001
- Listing ID #:12446119
- Added:1 day(s) ago
- Updated:September 06, 2025 at 12:09 PM
Rooms and interior
- Bedrooms:5
- Total bathrooms:6
- Full bathrooms:5
- Half bathrooms:1
- Living area:7,653 sq. ft.
Heating and cooling
- Cooling:Central Air, Zoned
- Heating:Forced Air, Natural Gas, Zoned
Structure and exterior
- Roof:Asphalt
- Year built:2001
- Building area:7,653 sq. ft.
- Lot area:0.27 Acres
Schools
- High school:Hinsdale Central High School
- Middle school:Clarendon Hills Middle School
- Elementary school:Monroe Elementary School
Utilities
- Water:Lake Michigan
- Sewer:Public Sewer
Finances and disclosures
- Price:$3,400,000
- Price per sq. ft.:$444.27
- Tax amount:$24,962 (2024)
New listings near 117 N Monroe Street
- Open Sat, 12 to 2pmNew
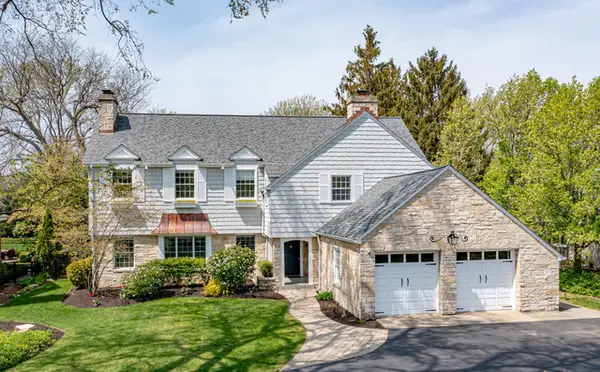 $2,199,000Active5 beds 6 baths7,100 sq. ft.
$2,199,000Active5 beds 6 baths7,100 sq. ft.628 S County Line Road, Hinsdale, IL 60521
MLS# 12463792Listed by: COLDWELL BANKER REALTY - New
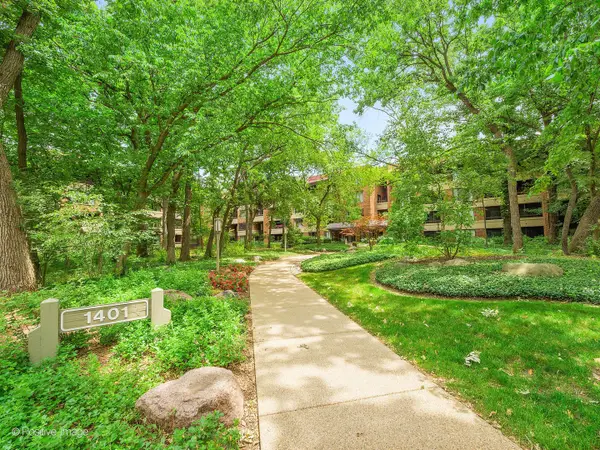 $729,000Active2 beds 3 baths2,200 sq. ft.
$729,000Active2 beds 3 baths2,200 sq. ft.1401 Burr Oak Road #309B, Hinsdale, IL 60521
MLS# 12463492Listed by: ROMANELLI & ASSOCIATES - New
 $695,000Active3 beds 4 baths4,049 sq. ft.
$695,000Active3 beds 4 baths4,049 sq. ft.424 Ashbury Drive, Hinsdale, IL 60521
MLS# 12462534Listed by: BERG PROPERTIES - New
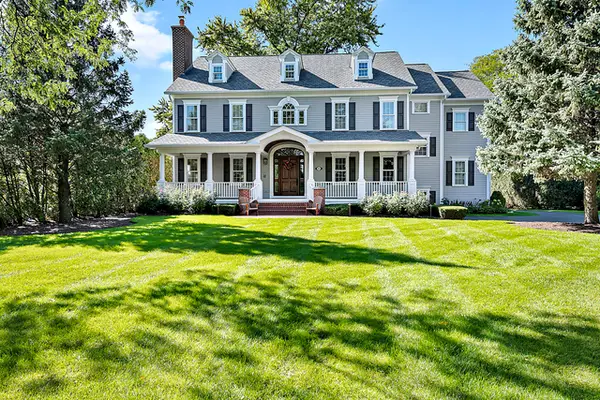 $3,195,000Active6 beds 8 baths8,723 sq. ft.
$3,195,000Active6 beds 8 baths8,723 sq. ft.910 S Park Avenue, Hinsdale, IL 60521
MLS# 12463478Listed by: COLDWELL BANKER REALTY - New
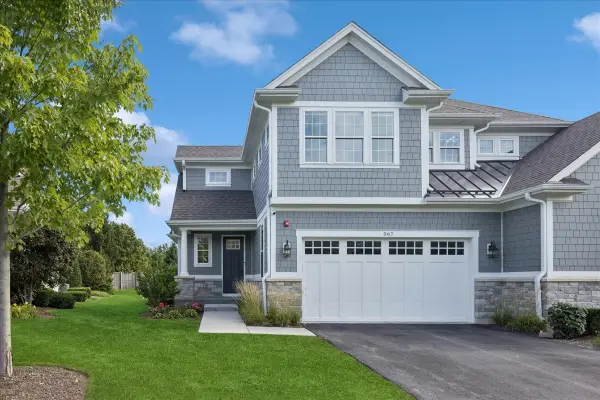 $1,395,000Active3 beds 4 baths2,708 sq. ft.
$1,395,000Active3 beds 4 baths2,708 sq. ft.567 Hannah Lane, Hinsdale, IL 60521
MLS# 12454552Listed by: COMPASS - New
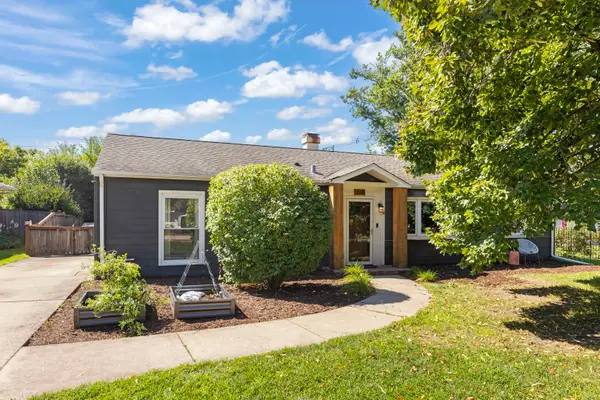 $574,900Active4 beds 2 baths1,520 sq. ft.
$574,900Active4 beds 2 baths1,520 sq. ft.5508 S Bruner Street, Hinsdale, IL 60521
MLS# 12458668Listed by: CROSSTOWN REALTORS INC - New
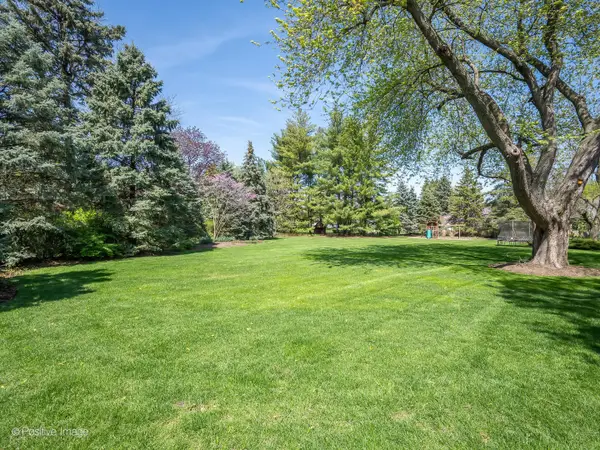 $1,300,000Active0.5 Acres
$1,300,000Active0.5 Acres705 E 3rd Street, Hinsdale, IL 60521
MLS# 12185438Listed by: COMPASS - New
 $2,995,000Active5 beds 6 baths4,340 sq. ft.
$2,995,000Active5 beds 6 baths4,340 sq. ft.Address Withheld By Seller, Hinsdale, IL 60521
MLS# 12462798Listed by: BERKSHIRE HATHAWAY HOMESERVICES CHICAGO - Open Sun, 1 to 3pmNew
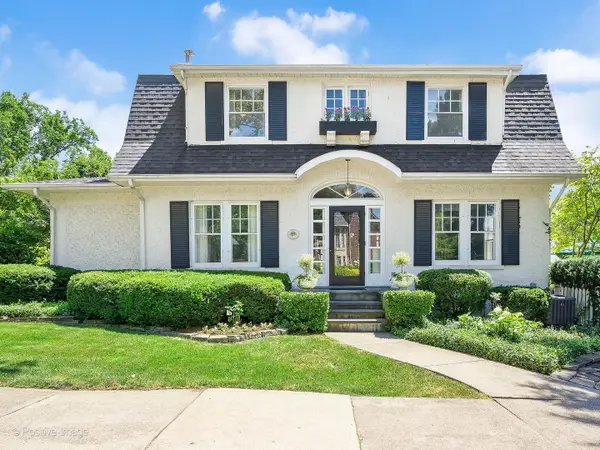 $899,000Active3 beds 3 baths1,998 sq. ft.
$899,000Active3 beds 3 baths1,998 sq. ft.3 Orchard Place, Hinsdale, IL 60521
MLS# 12409593Listed by: COMPASS
