1210 Hawthorne Lane, Hinsdale, IL 60521
Local realty services provided by:Better Homes and Gardens Real Estate Star Homes
1210 Hawthorne Lane,Hinsdale, IL 60521
$1,289,000
- 4 Beds
- 6 Baths
- 6,568 sq. ft.
- Condominium
- Active
Listed by: marty dunne
Office: berkshire hathaway homeservices chicago
MLS#:12491882
Source:MLSNI
Price summary
- Price:$1,289,000
- Price per sq. ft.:$196.25
- Monthly HOA dues:$1,068
About this home
Discover one of the largest and most private villas in Graue Mill, a coveted end-unit offering panoramic, unobstructed views of Salt Creek's serene, lake-like setting. Enjoy the natural beauty from multiple vantage points, the living room's bay windows, the main-floor primary suite, a spacious wraparound deck, and an upper-level balcony each framing the tranquil water and lush landscape beyond. Inside, a dramatic foyer and striking three-level open staircase create an impressive first impression. The sunroom, illuminated by a nostalgic Carson Pirie Scott chandelier, opens seamlessly to the kitchen, creating a warm and inviting flow for everyday living or entertaining. The main-floor primary suite is a true retreat, complete with a coffee bar, spa-inspired bath, and peaceful water views. Each additional bedroom offers its own en-suite bath, ensuring comfort and privacy for all. The lower level is designed for entertaining and relaxation, featuring a European antique wet bar, fitness room, and versatile recreation space. A private apartment with its own entrance, kitchen, and living area provides ideal accommodations for guests, extended family, or live-in support. Step outside to the community's largest deck - perfect for gatherings or quiet moments watching the sunset and local wildlife, from graceful herons to the occasional bald eagle. Graue Mill encompasses 47 gated acres with resort-style amenities including a 24/7 gatehouse, heated pool, clubhouse, tennis and pickleball courts, putting green, and meticulously maintained green space. Located minutes from downtown Hinsdale, Metra stations, and fine dining. Recent updates include a new roof and skylights (2024). Over 250 canned lights were replaced (2025). Experience luxurious, maintenance-free living in one of the area's most sought-after settings, an exceptional opportunity rarely available in Graue Mill.
Contact an agent
Home facts
- Year built:1988
- Listing ID #:12491882
- Added:233 day(s) ago
- Updated:January 03, 2026 at 11:48 AM
Rooms and interior
- Bedrooms:4
- Total bathrooms:6
- Full bathrooms:4
- Half bathrooms:2
- Living area:6,568 sq. ft.
Heating and cooling
- Cooling:Central Air
- Heating:Forced Air
Structure and exterior
- Year built:1988
- Building area:6,568 sq. ft.
Schools
- High school:Hinsdale Central High School
- Middle school:Clarendon Hills Middle School
- Elementary school:Monroe Elementary School
Utilities
- Water:Public
- Sewer:Public Sewer
Finances and disclosures
- Price:$1,289,000
- Price per sq. ft.:$196.25
- Tax amount:$11,417 (2023)
New listings near 1210 Hawthorne Lane
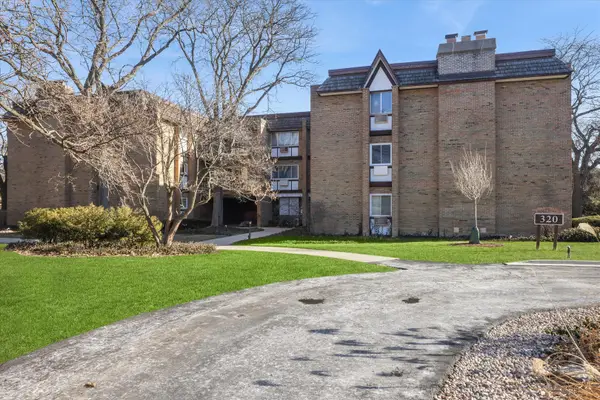 $365,500Active2 beds 2 baths1,455 sq. ft.
$365,500Active2 beds 2 baths1,455 sq. ft.320 Claymoor Road #1A, Hinsdale, IL 60521
MLS# 12523668Listed by: @PROPERTIES CHRISTIE'S INTERNATIONAL REAL ESTATE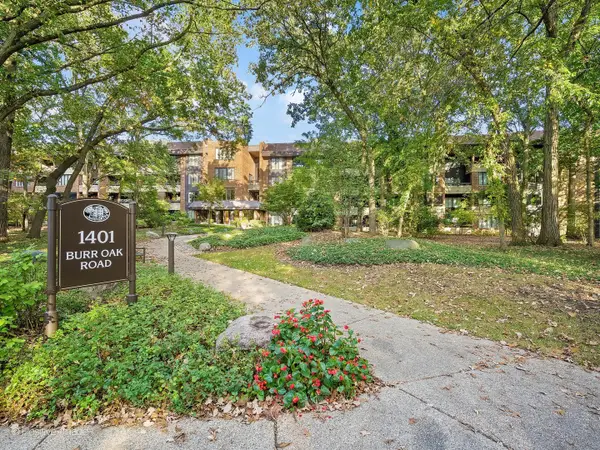 $549,900Active2 beds 2 baths2,071 sq. ft.
$549,900Active2 beds 2 baths2,071 sq. ft.1401 Burr Oak Road #202B, Hinsdale, IL 60521
MLS# 12531447Listed by: ROMANELLI & ASSOCIATES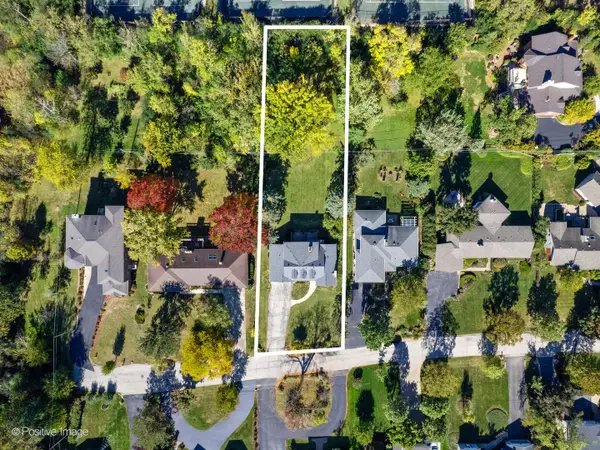 $695,000Active4 beds 2 baths2,124 sq. ft.
$695,000Active4 beds 2 baths2,124 sq. ft.531 Bonnie Brae Road, Hinsdale, IL 60521
MLS# 12530846Listed by: COMPASS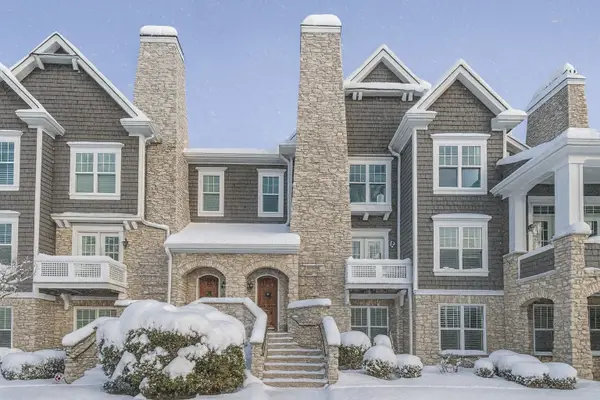 $1,199,000Active3 beds 3 baths2,647 sq. ft.
$1,199,000Active3 beds 3 baths2,647 sq. ft.86 W Kennedy Lane, Hinsdale, IL 60521
MLS# 12529360Listed by: @PROPERTIES CHRISTIE'S INTERNATIONAL REAL ESTATE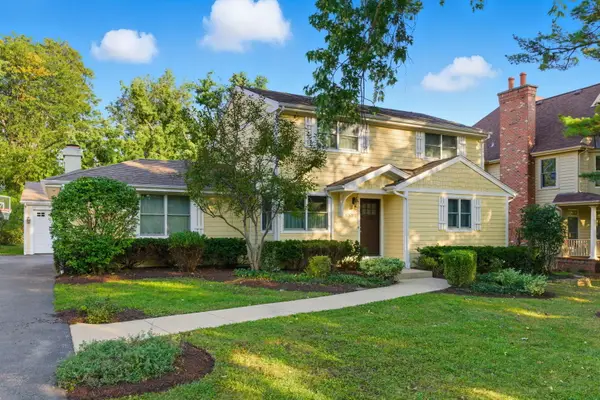 $975,000Pending4 beds 3 baths3,120 sq. ft.
$975,000Pending4 beds 3 baths3,120 sq. ft.5523 S Garfield Street, Hinsdale, IL 60521
MLS# 12526152Listed by: BERKSHIRE HATHAWAY HOMESERVICES CHICAGO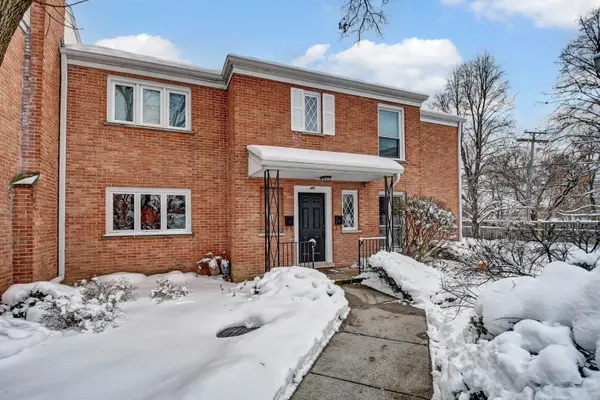 $414,873Active2 beds 2 baths1,100 sq. ft.
$414,873Active2 beds 2 baths1,100 sq. ft.491 Old Surrey Lane #A, Hinsdale, IL 60521
MLS# 12525416Listed by: RE/MAX 10 IN THE PARK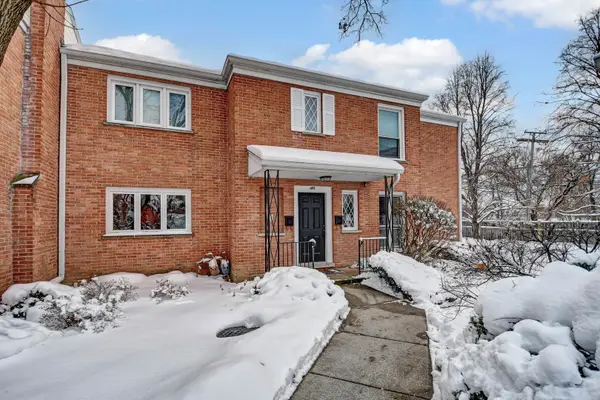 $414,873Active2 beds 2 baths1,100 sq. ft.
$414,873Active2 beds 2 baths1,100 sq. ft.491 Old Surrey Lane #B, Hinsdale, IL 60521
MLS# 12525427Listed by: RE/MAX 10 IN THE PARK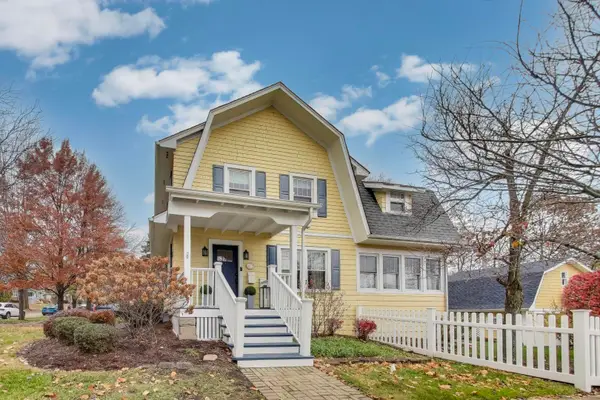 $925,000Pending4 beds 3 baths2,416 sq. ft.
$925,000Pending4 beds 3 baths2,416 sq. ft.45 S Thurlow Street, Hinsdale, IL 60521
MLS# 12523106Listed by: @PROPERTIES CHRISTIE'S INTERNATIONAL REAL ESTATE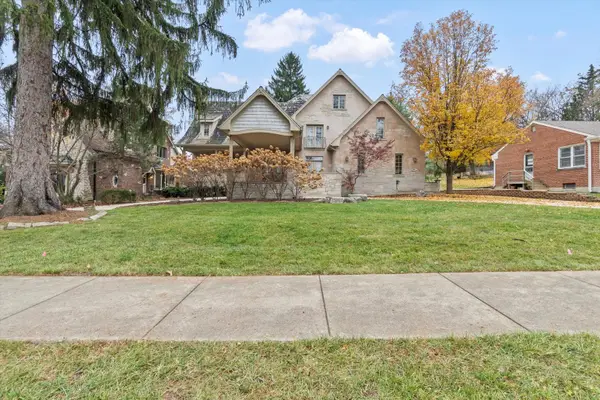 $1,649,000Active5 beds 6 baths5,900 sq. ft.
$1,649,000Active5 beds 6 baths5,900 sq. ft.130 Fuller Road, Hinsdale, IL 60521
MLS# 12524749Listed by: COLDWELL BANKER REALTY $1,599,000Active0.65 Acres
$1,599,000Active0.65 Acres704 Bittersweet Lane, Hinsdale, IL 60521
MLS# 12520629Listed by: JAMESON SOTHEBY'S INTERNATIONAL REALTY
