1401 Burr Oak Road #114B, Hinsdale, IL 60521
Local realty services provided by:Better Homes and Gardens Real Estate Star Homes
1401 Burr Oak Road #114B,Hinsdale, IL 60521
$544,900
- 2 Beds
- 3 Baths
- 1,876 sq. ft.
- Condominium
- Active
Listed by: donald romanelli
Office: romanelli & associates
MLS#:12543414
Source:MLSNI
Price summary
- Price:$544,900
- Price per sq. ft.:$290.46
- Monthly HOA dues:$1,159
About this home
Sophisticated Living with Private Views and Designer Finishes. Seller will absorb an upcoming special assessment (approximately $30,000) associated with major building improvements, listing price reflects this value. Welcome to this stunning one of a kind 2-bedroom, 2.5-bathroom residence, thoughtfully designed for comfort and style. The open floor plan is an entertainer's dream, featuring an updated gourmet kitchen with stainless steel appliances, granite countertops, semi-custom cabinetry with soft close drawers, and two spacious islands with seating-perfect for gatherings and everyday living. The primary suite is a true retreat, showcasing a newer spa-inspired bathroom with an oversized shower and built-in bench, two professionally organized closets, including a generous walk-in complete with a makeup station. Enjoy prefinished engineered hardwood flooring (With cork underlayment and ability to refinish to new custom color) updated lighting fixtures, and an abundance of recessed lighting-all on dimmers for the perfect ambiance. Take in serene, private views from not one, but two balconies. Newer windows and sliding glass doors on first floor (2016), Upgraded Furnace & A/C as well as Washer and Dryer replaced in 2021. Includes two parking spots (UA 34 & 35) and a dedicated storage locker (C-28). This home checks every box for modern, low-maintenance living.
Contact an agent
Home facts
- Year built:1977
- Listing ID #:12543414
- Added:265 day(s) ago
- Updated:January 09, 2026 at 12:03 PM
Rooms and interior
- Bedrooms:2
- Total bathrooms:3
- Full bathrooms:2
- Half bathrooms:1
- Living area:1,876 sq. ft.
Heating and cooling
- Cooling:Central Air
- Heating:Electric, Forced Air
Structure and exterior
- Year built:1977
- Building area:1,876 sq. ft.
Schools
- High school:Hinsdale Central High School
- Middle school:Clarendon Hills Middle School
- Elementary school:Monroe Elementary School
Utilities
- Water:Lake Michigan
- Sewer:Public Sewer
Finances and disclosures
- Price:$544,900
- Price per sq. ft.:$290.46
- Tax amount:$6,219 (2023)
New listings near 1401 Burr Oak Road #114B
- Open Sun, 1 to 3pmNew
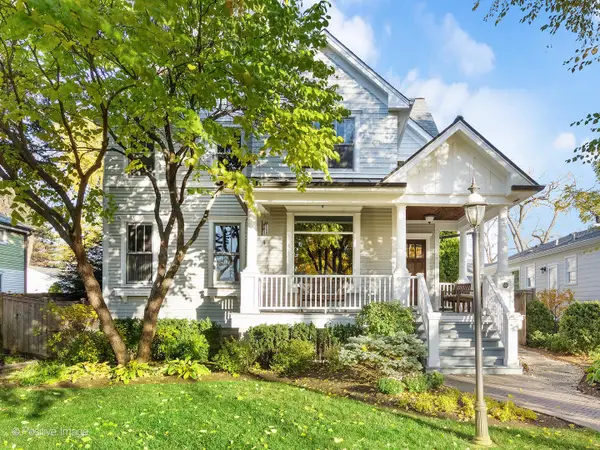 $1,799,000Active6 beds 5 baths4,909 sq. ft.
$1,799,000Active6 beds 5 baths4,909 sq. ft.639 S Thurlow Street, Hinsdale, IL 60521
MLS# 12525813Listed by: @PROPERTIES CHRISTIE'S INTERNATIONAL REAL ESTATE 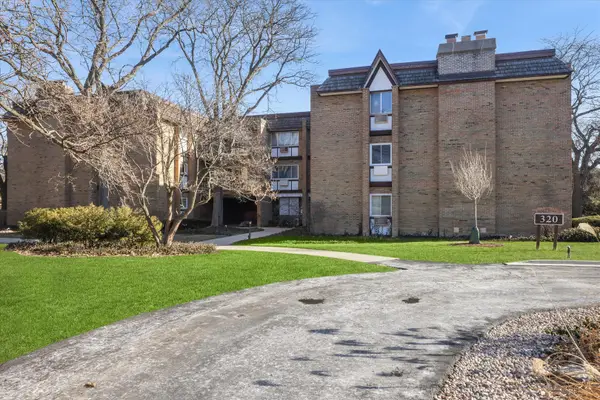 $365,500Active2 beds 2 baths1,455 sq. ft.
$365,500Active2 beds 2 baths1,455 sq. ft.320 Claymoor Road #1A, Hinsdale, IL 60521
MLS# 12523668Listed by: @PROPERTIES CHRISTIE'S INTERNATIONAL REAL ESTATE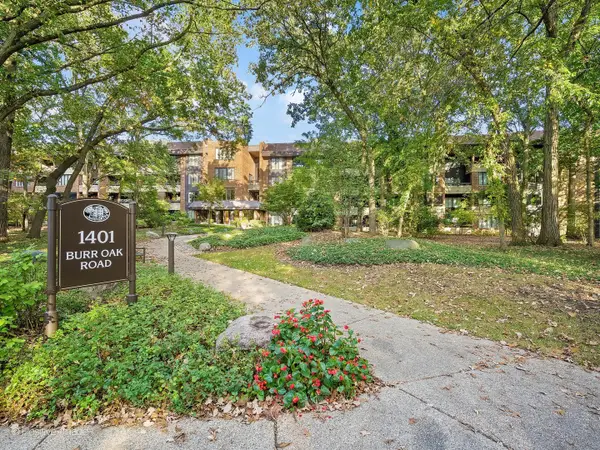 $549,900Active2 beds 2 baths2,071 sq. ft.
$549,900Active2 beds 2 baths2,071 sq. ft.1401 Burr Oak Road #202B, Hinsdale, IL 60521
MLS# 12531447Listed by: ROMANELLI & ASSOCIATES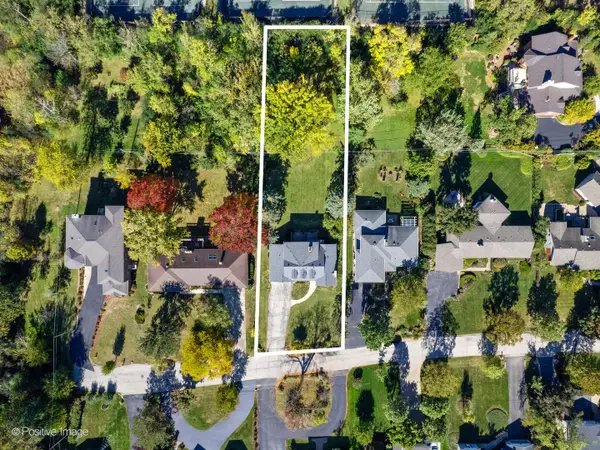 $695,000Active4 beds 2 baths2,124 sq. ft.
$695,000Active4 beds 2 baths2,124 sq. ft.531 Bonnie Brae Road, Hinsdale, IL 60521
MLS# 12530846Listed by: COMPASS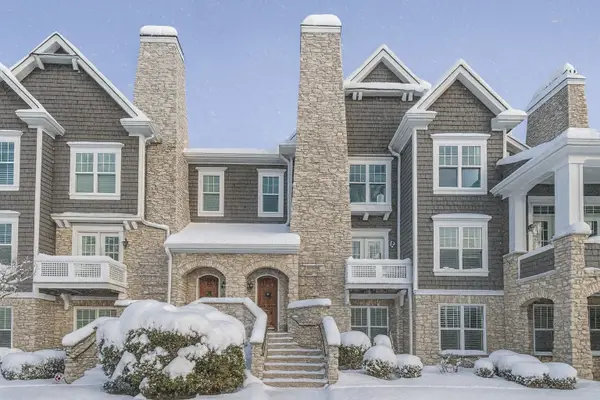 $1,199,000Active3 beds 3 baths2,647 sq. ft.
$1,199,000Active3 beds 3 baths2,647 sq. ft.86 W Kennedy Lane, Hinsdale, IL 60521
MLS# 12529360Listed by: @PROPERTIES CHRISTIE'S INTERNATIONAL REAL ESTATE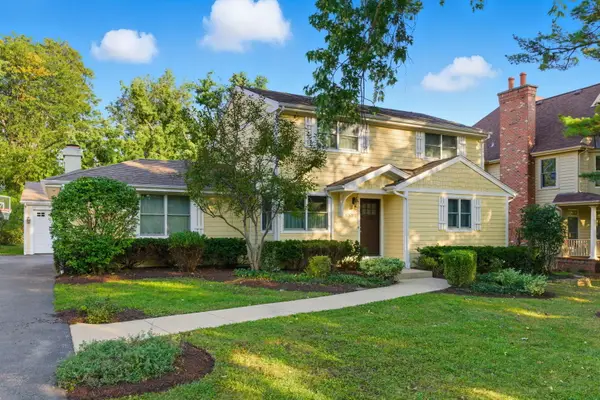 $975,000Pending4 beds 3 baths3,120 sq. ft.
$975,000Pending4 beds 3 baths3,120 sq. ft.5523 S Garfield Street, Hinsdale, IL 60521
MLS# 12526152Listed by: BERKSHIRE HATHAWAY HOMESERVICES CHICAGO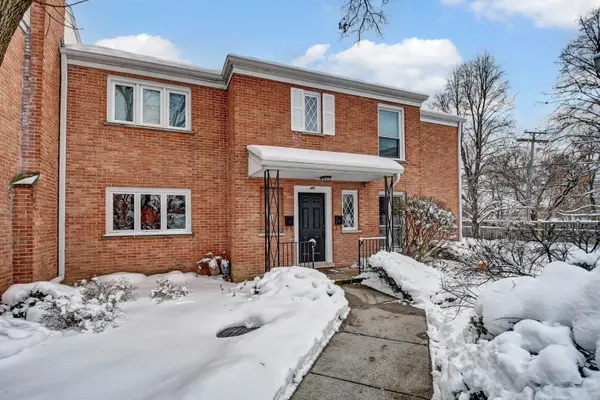 $414,873Active2 beds 2 baths1,100 sq. ft.
$414,873Active2 beds 2 baths1,100 sq. ft.491 Old Surrey Lane #A, Hinsdale, IL 60521
MLS# 12525416Listed by: RE/MAX 10 IN THE PARK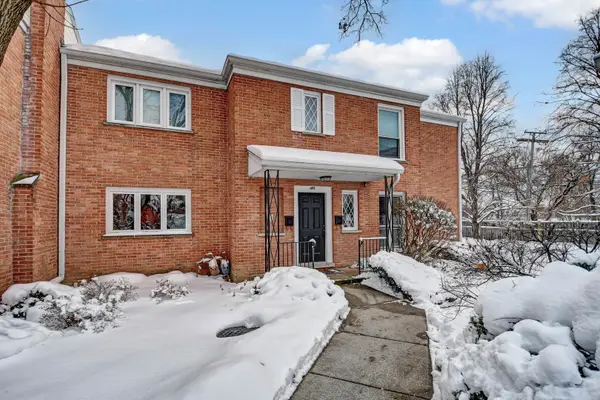 $414,873Active2 beds 2 baths1,100 sq. ft.
$414,873Active2 beds 2 baths1,100 sq. ft.491 Old Surrey Lane #B, Hinsdale, IL 60521
MLS# 12525427Listed by: RE/MAX 10 IN THE PARK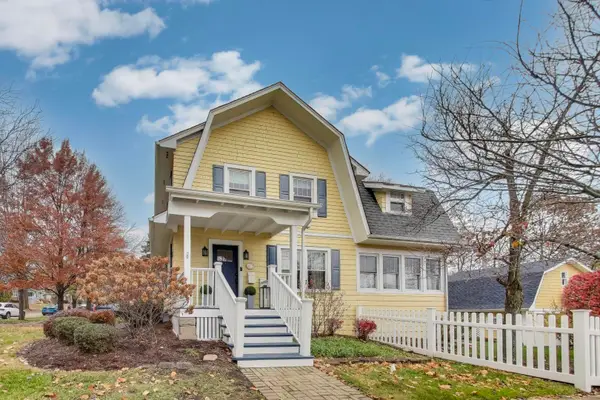 $925,000Pending4 beds 3 baths2,416 sq. ft.
$925,000Pending4 beds 3 baths2,416 sq. ft.45 S Thurlow Street, Hinsdale, IL 60521
MLS# 12523106Listed by: @PROPERTIES CHRISTIE'S INTERNATIONAL REAL ESTATE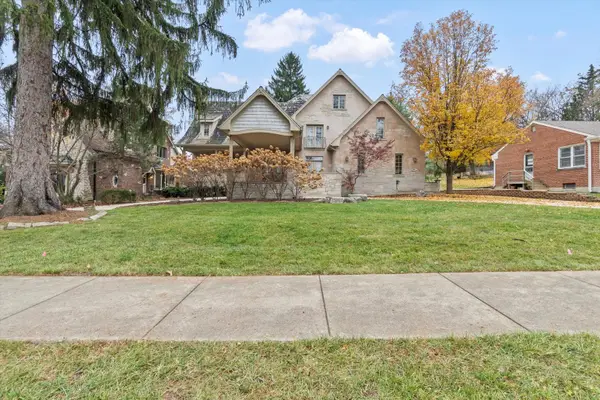 $1,649,000Active5 beds 6 baths5,900 sq. ft.
$1,649,000Active5 beds 6 baths5,900 sq. ft.130 Fuller Road, Hinsdale, IL 60521
MLS# 12524749Listed by: COLDWELL BANKER REALTY
