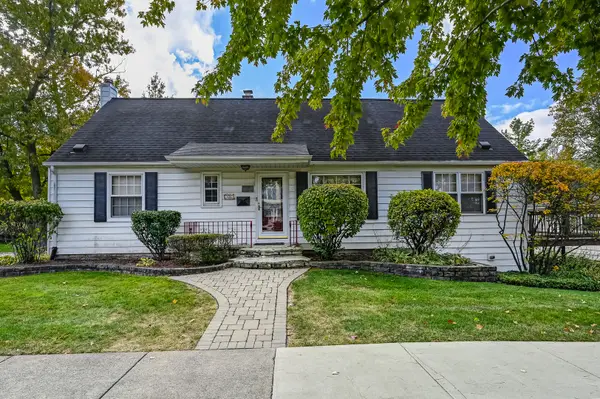1409 Burr Oak Road #111A, Hinsdale, IL 60521
Local realty services provided by:Better Homes and Gardens Real Estate Star Homes
Listed by: joan mcinerney
Office: coldwell banker realty
MLS#:12494436
Source:MLSNI
Price summary
- Price:$695,000
- Price per sq. ft.:$359.73
- Monthly HOA dues:$1,144
About this home
MODERN LUXURY MEETS NATURAL BEAUTY This exceptional Graue Mill condo offers five-star living with two spacious bedrooms, two modern bathrooms, two screened balconies, and two dedicated parking spaces. The residence is designed to meet every need and is equipped with premium features throughout. The living and dining rooms feature a cozy fireplace, custom cabinetry, and stunning views that bring the natural surroundings into the home. The open floor plan allows for seamless entertaining indoors or outdoors on the two screened balconies. The beautifully modernized kitchen boasts custom birch cabinetry, sleek stainless steel appliances, and elegant granite countertops. Every appliance is state-of-the-art, including a double oven and a brand new dishwasher, providing both style and functionality for the home chef. Conveniently located adjacent to the kitchen and one of the balconies, the office offers a quiet space for productivity. The primary suite has been reconfigured to include a spacious walk-in closet, complemented by two additional full-sized closets. The second bedroom currently serves as a home office, complete with built-in cabinetry, bookshelves, drawers, and filing cabinets-ideal for remote work. Both bathrooms have been extensively renovated and upgraded to reflect high standards of comfort and style. Luxury vinyl plank flooring graces the living areas, while plush carpeting provides comfort in the bedrooms. The home is illuminated by beautiful light fixtures and recessed lighting. Most doors have been replaced with stunning Shaker-style five-panel doors, complemented by stylish hardware. Brand new windows, a cost-effective furnace, and efficient air conditioning ensure comfort and energy savings. Attention to detail is evident throughout, with no aspect of the home overlooked. Graue Mill amenities include a 24/7 manned gatehouse, high-speed internet, Infinity cable, a clubhouse, pickleball and tennis courts, an outdoor pool, and newly updated street lights, roads, and signage. The condo comes with garage spots Lower A #69 and #70 including a large storage unit. The storage locker is located at Upper A #36. Tour this magnificent condo today and experience luxury living at Graue Mill.
Contact an agent
Home facts
- Year built:1978
- Listing ID #:12494436
- Added:133 day(s) ago
- Updated:November 27, 2025 at 05:47 AM
Rooms and interior
- Bedrooms:2
- Total bathrooms:2
- Full bathrooms:2
- Living area:1,932 sq. ft.
Heating and cooling
- Cooling:Central Air
- Heating:Electric, Forced Air
Structure and exterior
- Year built:1978
- Building area:1,932 sq. ft.
Schools
- High school:Hinsdale Central High School
- Middle school:Clarendon Hills Middle School
- Elementary school:Monroe Elementary School
Utilities
- Water:Lake Michigan
- Sewer:Public Sewer
Finances and disclosures
- Price:$695,000
- Price per sq. ft.:$359.73
- Tax amount:$6,316 (2024)
New listings near 1409 Burr Oak Road #111A
- New
 $1,599,000Active0.65 Acres
$1,599,000Active0.65 Acres704 Bittersweet Lane, Hinsdale, IL 60521
MLS# 12520629Listed by: JAMESON SOTHEBY'S INTERNATIONAL REALTY - New
 $1,749,000Active5 beds 4 baths3,376 sq. ft.
$1,749,000Active5 beds 4 baths3,376 sq. ft.140 N Quincy Street, Hinsdale, IL 60521
MLS# 12520986Listed by: @PROPERTIES CHRISTIE'S INTERNATIONAL REAL ESTATE  $3,900,000Active7 beds 8 baths7,500 sq. ft.
$3,900,000Active7 beds 8 baths7,500 sq. ft.104 S Monroe Street, Hinsdale, IL 60521
MLS# 12503981Listed by: @PROPERTIES CHRISTIE'S INTERNATIONAL REAL ESTATE $299,900Pending2 beds 2 baths1,375 sq. ft.
$299,900Pending2 beds 2 baths1,375 sq. ft.320 Claymoor Road #2D, Hinsdale, IL 60521
MLS# 12516982Listed by: COMPASS $599,000Active3 beds 4 baths1,816 sq. ft.
$599,000Active3 beds 4 baths1,816 sq. ft.414 Ashbury Drive, Hinsdale, IL 60521
MLS# 12515164Listed by: RICHLAND GLOBAL INC $550,000Pending4 beds 2 baths1,584 sq. ft.
$550,000Pending4 beds 2 baths1,584 sq. ft.815 W 56th Street, Hinsdale, IL 60521
MLS# 12508296Listed by: RE/MAX ACTION $1,499,000Active5 beds 5 baths6,401 sq. ft.
$1,499,000Active5 beds 5 baths6,401 sq. ft.245 Meadowbrook Lane, Hinsdale, IL 60521
MLS# 12509702Listed by: @PROPERTIES CHRISTIE'S INTERNATIONAL REAL ESTATE $749,000Pending4 beds 2 baths2,124 sq. ft.
$749,000Pending4 beds 2 baths2,124 sq. ft.531 Bonnie Brae Road, Hinsdale, IL 60521
MLS# 12500583Listed by: COMPASS $549,000Pending3 beds 2 baths1,530 sq. ft.
$549,000Pending3 beds 2 baths1,530 sq. ft.530 W 6th Street, Hinsdale, IL 60521
MLS# 12498853Listed by: @PROPERTIES CHRISTIE'S INTERNATIONAL REAL ESTATE $799,000Pending4 beds 3 baths1,842 sq. ft.
$799,000Pending4 beds 3 baths1,842 sq. ft.736 N Oak Street, Hinsdale, IL 60521
MLS# 12504140Listed by: @PROPERTIES CHRISTIE'S INTERNATIONAL REAL ESTATE
