1409 Burr Oak Road #112A, Hinsdale, IL 60521
Local realty services provided by:Better Homes and Gardens Real Estate Connections
1409 Burr Oak Road #112A,Hinsdale, IL 60521
$525,000
- 2 Beds
- 3 Baths
- 1,876 sq. ft.
- Condominium
- Active
Listed by: donald romanelli
Office: romanelli & associates
MLS#:12290345
Source:MLSNI
Price summary
- Price:$525,000
- Price per sq. ft.:$279.85
- Monthly HOA dues:$1,072
About this home
City in the suburbs, awesome modern designed 2 story floor plan with preferred southern exposure with beautiful private treed views. Great open floor plan concept. 2 Bedrooms and 2 and half baths with two balconies. High-end kitchen featuring Neff cabinetry with work station and island with breakfast bar overhang, built in wine rack, several roll out drawers, lazy Susan, rollout trash bin and marble floors. High-end Stainless-Steel appliances. Newer high-end vinyl flooring and entire home recently painted. Primary bathroom has all marble flooring and walls with separate oversized shower and separate soaking tub. Dual vanities with full mirror above. Upstairs guest bedroom has its own private balcony; could make a nice office as well. Totally turnkey move in ready. Parking spaces 68 and 72 in the lower A garage, storage locker 46A. Enjoy all the added amenities such as the 24 hour manned gatehouse, outdoor pool, tennis courts that are also lined for pickleball, basketball area and putting clock.
Contact an agent
Home facts
- Year built:1978
- Listing ID #:12290345
- Added:364 day(s) ago
- Updated:February 12, 2026 at 06:28 PM
Rooms and interior
- Bedrooms:2
- Total bathrooms:3
- Full bathrooms:2
- Half bathrooms:1
- Living area:1,876 sq. ft.
Heating and cooling
- Cooling:Central Air
- Heating:Electric, Forced Air
Structure and exterior
- Year built:1978
- Building area:1,876 sq. ft.
Schools
- High school:Hinsdale Central High School
- Middle school:Clarendon Hills Middle School
- Elementary school:Monroe Elementary School
Utilities
- Water:Lake Michigan
- Sewer:Public Sewer
Finances and disclosures
- Price:$525,000
- Price per sq. ft.:$279.85
- Tax amount:$6,022 (2022)
New listings near 1409 Burr Oak Road #112A
- Open Sat, 12 to 4pmNew
 $1,899,000Active5 beds 5 baths4,036 sq. ft.
$1,899,000Active5 beds 5 baths4,036 sq. ft.425 S Quincy Avenue, Hinsdale, IL 60521
MLS# 12556116Listed by: COMPASS - Open Sun, 1 to 3pmNew
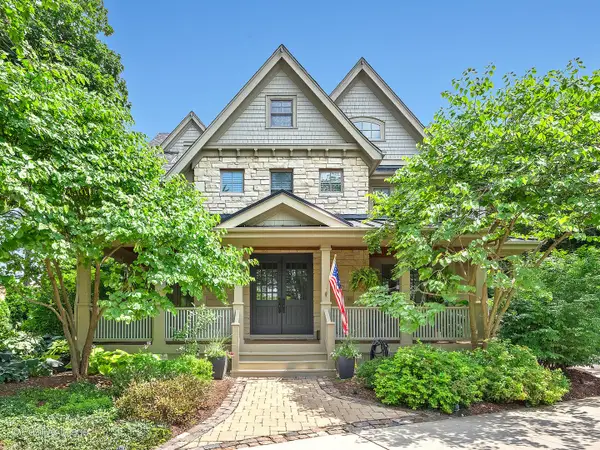 $2,999,900Active6 beds 6 baths5,951 sq. ft.
$2,999,900Active6 beds 6 baths5,951 sq. ft.117 N Monroe Street, Hinsdale, IL 60521
MLS# 12564493Listed by: COMPASS - New
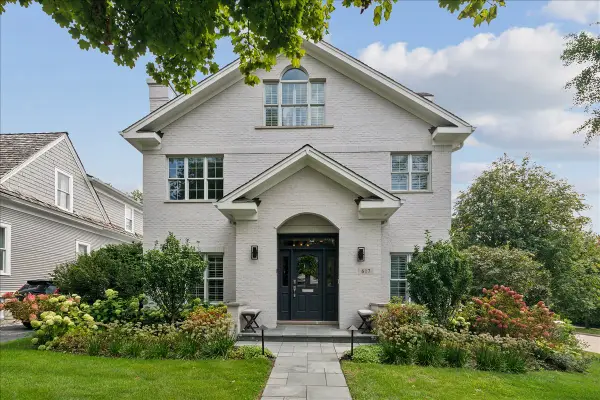 $2,075,000Active4 beds 5 baths4,626 sq. ft.
$2,075,000Active4 beds 5 baths4,626 sq. ft.617 S Washington Street, Hinsdale, IL 60521
MLS# 12561897Listed by: @PROPERTIES CHRISTIE'S INTERNATIONAL REAL ESTATE - Open Sun, 11am to 12:30pmNew
 $2,499,000Active6 beds 6 baths4,488 sq. ft.
$2,499,000Active6 beds 6 baths4,488 sq. ft.821 S Clay Street, Hinsdale, IL 60521
MLS# 12564223Listed by: @PROPERTIES CHRISTIE'S INTERNATIONAL REAL ESTATE - New
 $519,000Active2 beds 3 baths1,876 sq. ft.
$519,000Active2 beds 3 baths1,876 sq. ft.Address Withheld By Seller, Hinsdale, IL 60521
MLS# 12554839Listed by: @PROPERTIES CHRISTIE'S INTERNATIONAL REAL ESTATE - New
 $3,999,000Active6 beds 7 baths
$3,999,000Active6 beds 7 bathsAddress Withheld By Seller, Hinsdale, IL 60521
MLS# 12564150Listed by: COLDWELL BANKER REALTY - Open Sun, 1 to 3pmNew
 $899,000Active3 beds 2 baths2,008 sq. ft.
$899,000Active3 beds 2 baths2,008 sq. ft.742 W Chestnut Street, Hinsdale, IL 60521
MLS# 12556012Listed by: @PROPERTIES CHRISTIE'S INTERNATIONAL REAL ESTATE - New
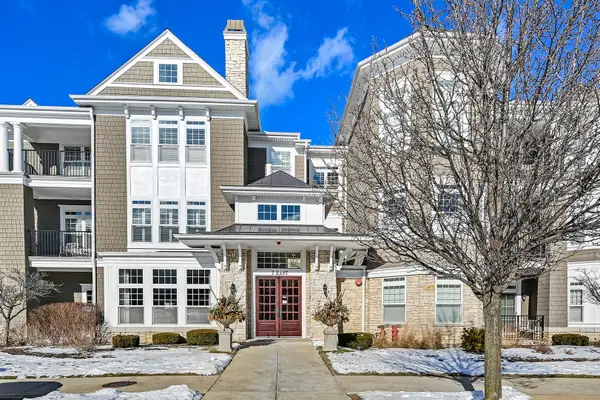 $864,900Active2 beds 3 baths1,833 sq. ft.
$864,900Active2 beds 3 baths1,833 sq. ft.7 E Kennedy Lane #201, Hinsdale, IL 60521
MLS# 12554275Listed by: COMPASS - New
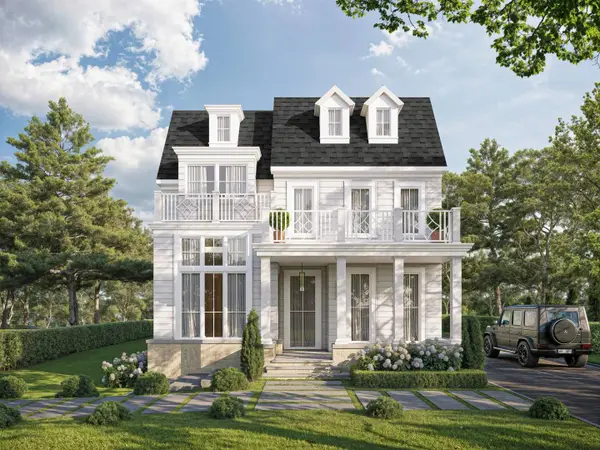 $2,999,000Active5 beds 6 baths4,340 sq. ft.
$2,999,000Active5 beds 6 baths4,340 sq. ft.6 S Elm Street, Hinsdale, IL 60521
MLS# 12561041Listed by: BERKSHIRE HATHAWAY HOMESERVICES CHICAGO 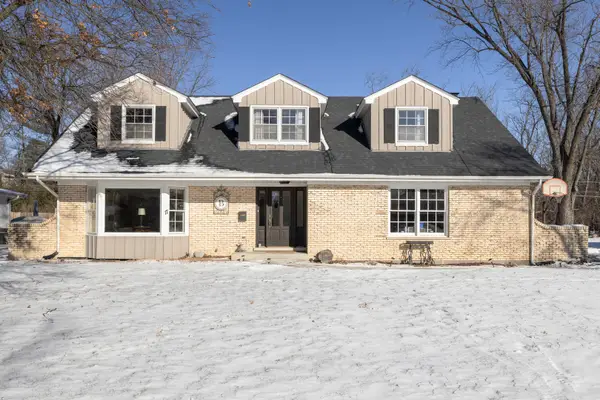 $1,015,000Pending5 beds 3 baths3,021 sq. ft.
$1,015,000Pending5 beds 3 baths3,021 sq. ft.17 Camberley Court, Hinsdale, IL 60521
MLS# 12560036Listed by: JAMESON SOTHEBY'S INTERNATIONAL REALTY

