1409 Burr Oak Road #315A, Hinsdale, IL 60521
Local realty services provided by:Better Homes and Gardens Real Estate Star Homes
Listed by: lina shah
Office: coldwell banker realty
MLS#:12428440
Source:MLSNI
Price summary
- Price:$699,000
- Price per sq. ft.:$361.8
- Monthly HOA dues:$1,149
About this home
Luxury condo in Hinsdale. Beautifully updated end unit at the gated, guarded Graue Mill Residences. Finest appointments and attention detail throughout. almost 2000 sq ft of living space. 2 balconies. Open floor plan. Numerous large windows, overlooking beautiful lush greenery of the Graue mill and Dean Nature Sanctuary grounds. Updated kitchen, with stainless steel appliances, custom cabinets, quartzite countertops and designer lighting fixtures. The dining room with a spectacular chandelier. There is a fireplace in the living room and room for 2 seating areas and a breakfast table. Separate laundry room with sink. Hardwood flooring, solid core doors. Updated bathrooms. The primary bedroom suite has access to the balcony, large walk in closet, ensuite primary bathroom with separate shower bathtub and 2 vanities. The second bedroom service by the hall bathroom. There is tandem parking space for 2 cars. One storage unit. Graue Mill is a gated, guarded community surrounded by lush greenery and walking trails, and amenities including an outdoor pool, clubhouse and exercise room, tennis court. Great location with easy access to major roads and highways, Oak Brook shopping, Hinsdale town center, train station, Fullersburg Woods and more. Hinsdale School District 181, Monroe Elementary, Clarendon Hills Middle school and Hinsdale Central High School.
Contact an agent
Home facts
- Year built:1978
- Listing ID #:12428440
- Added:203 day(s) ago
- Updated:February 13, 2026 at 12:28 AM
Rooms and interior
- Bedrooms:2
- Total bathrooms:2
- Full bathrooms:2
- Living area:1,932 sq. ft.
Heating and cooling
- Cooling:Central Air
- Heating:Electric
Structure and exterior
- Year built:1978
- Building area:1,932 sq. ft.
Schools
- High school:Hinsdale Central High School
- Middle school:Clarendon Hills Middle School
- Elementary school:Monroe Elementary School
Utilities
- Water:Public
- Sewer:Public Sewer
Finances and disclosures
- Price:$699,000
- Price per sq. ft.:$361.8
- Tax amount:$6,316 (2024)
New listings near 1409 Burr Oak Road #315A
- Open Sat, 12 to 4pmNew
 $1,899,000Active5 beds 5 baths4,036 sq. ft.
$1,899,000Active5 beds 5 baths4,036 sq. ft.425 S Quincy Avenue, Hinsdale, IL 60521
MLS# 12556116Listed by: COMPASS - Open Sun, 1 to 3pmNew
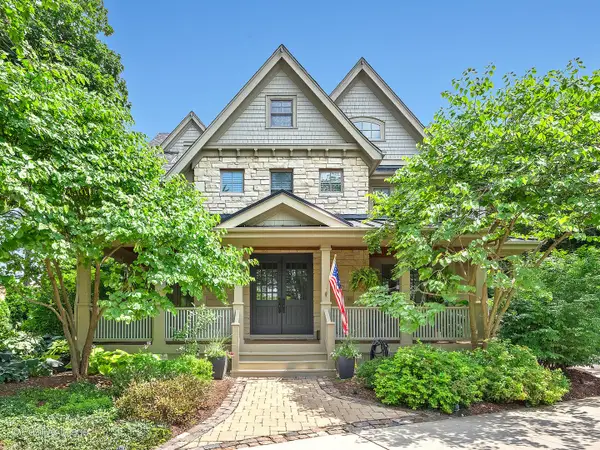 $2,999,900Active6 beds 6 baths5,951 sq. ft.
$2,999,900Active6 beds 6 baths5,951 sq. ft.117 N Monroe Street, Hinsdale, IL 60521
MLS# 12564493Listed by: COMPASS - New
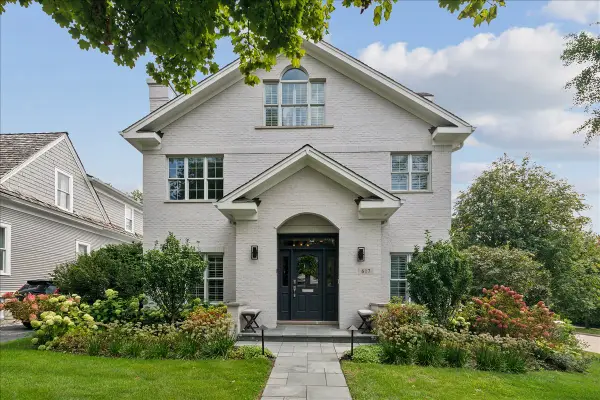 $2,075,000Active4 beds 5 baths4,626 sq. ft.
$2,075,000Active4 beds 5 baths4,626 sq. ft.617 S Washington Street, Hinsdale, IL 60521
MLS# 12561897Listed by: @PROPERTIES CHRISTIE'S INTERNATIONAL REAL ESTATE - Open Sun, 11am to 12:30pmNew
 $2,499,000Active6 beds 6 baths4,488 sq. ft.
$2,499,000Active6 beds 6 baths4,488 sq. ft.821 S Clay Street, Hinsdale, IL 60521
MLS# 12564223Listed by: @PROPERTIES CHRISTIE'S INTERNATIONAL REAL ESTATE - New
 $519,000Active2 beds 3 baths1,876 sq. ft.
$519,000Active2 beds 3 baths1,876 sq. ft.Address Withheld By Seller, Hinsdale, IL 60521
MLS# 12554839Listed by: @PROPERTIES CHRISTIE'S INTERNATIONAL REAL ESTATE - New
 $3,999,000Active6 beds 7 baths
$3,999,000Active6 beds 7 bathsAddress Withheld By Seller, Hinsdale, IL 60521
MLS# 12564150Listed by: COLDWELL BANKER REALTY - Open Sun, 1 to 3pmNew
 $899,000Active3 beds 2 baths2,008 sq. ft.
$899,000Active3 beds 2 baths2,008 sq. ft.742 W Chestnut Street, Hinsdale, IL 60521
MLS# 12556012Listed by: @PROPERTIES CHRISTIE'S INTERNATIONAL REAL ESTATE - New
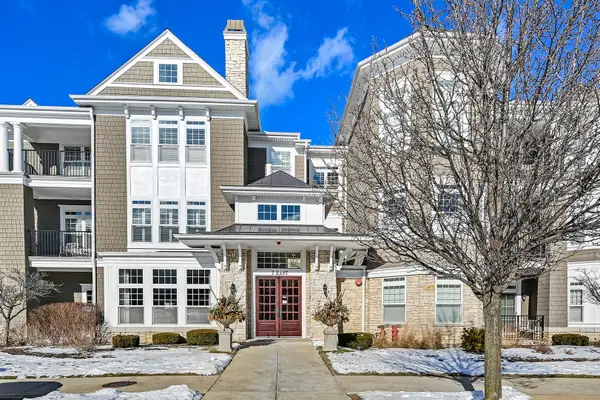 $864,900Active2 beds 3 baths1,833 sq. ft.
$864,900Active2 beds 3 baths1,833 sq. ft.7 E Kennedy Lane #201, Hinsdale, IL 60521
MLS# 12554275Listed by: COMPASS - New
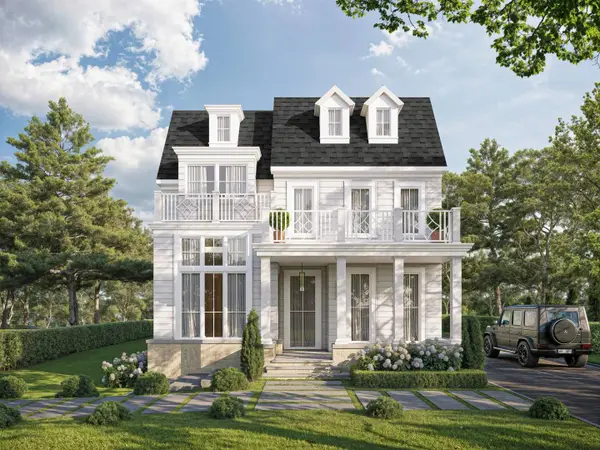 $2,999,000Active5 beds 6 baths4,340 sq. ft.
$2,999,000Active5 beds 6 baths4,340 sq. ft.6 S Elm Street, Hinsdale, IL 60521
MLS# 12561041Listed by: BERKSHIRE HATHAWAY HOMESERVICES CHICAGO 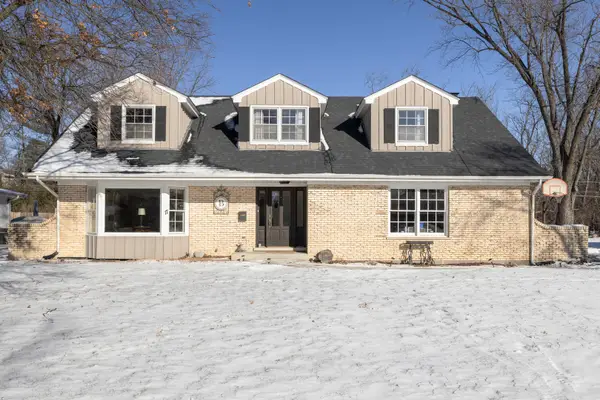 $1,015,000Pending5 beds 3 baths3,021 sq. ft.
$1,015,000Pending5 beds 3 baths3,021 sq. ft.17 Camberley Court, Hinsdale, IL 60521
MLS# 12560036Listed by: JAMESON SOTHEBY'S INTERNATIONAL REALTY

