1409 Burr Oak Road #414A, Hinsdale, IL 60521
Local realty services provided by:Better Homes and Gardens Real Estate Connections
Listed by: joan mcinerney
Office: coldwell banker realty
MLS#:12414085
Source:MLSNI
Price summary
- Price:$595,000
- Price per sq. ft.:$307.97
- Monthly HOA dues:$1,237
About this home
Welcome to your new Home surrounded by Nature at its best. Beautiful Tree Top South Facing Views from Every Room. You will Love this Unique Two Bedroom - Two Bath Graue Mill Penthouse featuring several Skylights and a Vaulted Living room Ceiling. Walk into the Living and Dining Rooms with Bright Natural Light and Access to Both Screened Balconies. Enjoy the Open floor plan leading to the Kitchen and Family room. The Kitchen features Granite Counters, Stainless Steel Appliances, Canned lighting, an Island and more than ample Cabinetry and Storage space. The Family Room can be used as a Breakfast Nook or even an Office. Walk right out of your kitchen to your BBQ grill and Magnificent Outdoor living. Two excellent sized Bedrooms - each with access to a Screened Balcony. The Primary Bedroom Suite has fantastic space, natural light and an Enormous Walk-In Closet. The Primary Bath features a soaking tub and walk-in shower along with two separate sinks and vanities. The 2nd Bath has a walk-in shower and nice vanity. Sparkling Hardwood Floors are in the Living Areas with Carpet in the Bedrooms. The entire unit was recently painted white and ready for the new owner to add their personal touch. The Furnace and A/C were recently replaced. BRAND NEW Windows and Sliding Doors. Graue Mill Amenities include a 24/7 Manned Gatehouse, Internet, Clubhouse, Pickleball/Tennis Courts. Outdoor Pool and New Street Lights, Roads and Signage. Parking Spaces 94 and 95 in the Lower A garage. The Storage locker is B29 in the Upper A Garage.
Contact an agent
Home facts
- Year built:1978
- Listing ID #:12414085
- Added:211 day(s) ago
- Updated:February 12, 2026 at 02:28 PM
Rooms and interior
- Bedrooms:2
- Total bathrooms:2
- Full bathrooms:2
- Living area:1,932 sq. ft.
Heating and cooling
- Cooling:Central Air
- Heating:Electric
Structure and exterior
- Year built:1978
- Building area:1,932 sq. ft.
Schools
- High school:Hinsdale Central High School
- Middle school:Clarendon Hills Middle School
- Elementary school:Monroe Elementary School
Utilities
- Water:Lake Michigan
- Sewer:Public Sewer
Finances and disclosures
- Price:$595,000
- Price per sq. ft.:$307.97
- Tax amount:$6,316 (2024)
New listings near 1409 Burr Oak Road #414A
- Open Sat, 12 to 4pmNew
 $1,899,000Active5 beds 5 baths4,036 sq. ft.
$1,899,000Active5 beds 5 baths4,036 sq. ft.425 S Quincy Avenue, Hinsdale, IL 60521
MLS# 12556116Listed by: COMPASS - Open Sun, 1 to 3pmNew
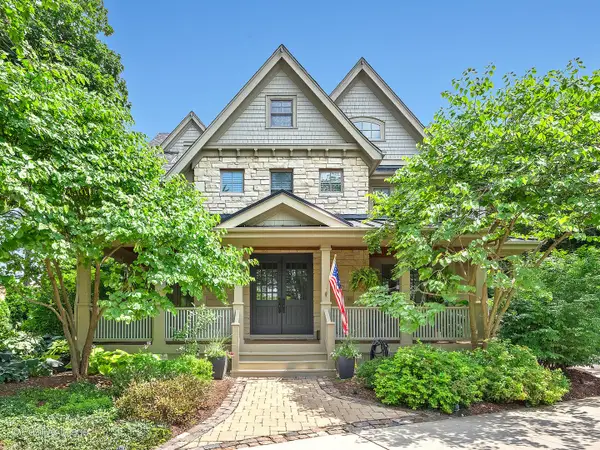 $2,999,900Active6 beds 6 baths5,951 sq. ft.
$2,999,900Active6 beds 6 baths5,951 sq. ft.117 N Monroe Street, Hinsdale, IL 60521
MLS# 12564493Listed by: COMPASS - New
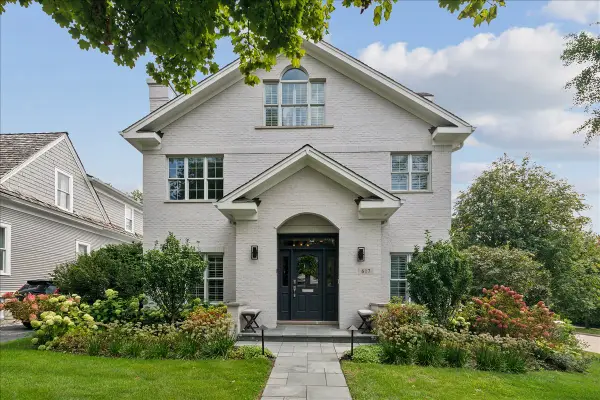 $2,075,000Active4 beds 5 baths4,626 sq. ft.
$2,075,000Active4 beds 5 baths4,626 sq. ft.617 S Washington Street, Hinsdale, IL 60521
MLS# 12561897Listed by: @PROPERTIES CHRISTIE'S INTERNATIONAL REAL ESTATE - Open Sun, 11am to 12:30pmNew
 $2,499,000Active6 beds 6 baths4,488 sq. ft.
$2,499,000Active6 beds 6 baths4,488 sq. ft.821 S Clay Street, Hinsdale, IL 60521
MLS# 12564223Listed by: @PROPERTIES CHRISTIE'S INTERNATIONAL REAL ESTATE - New
 $519,000Active2 beds 3 baths1,876 sq. ft.
$519,000Active2 beds 3 baths1,876 sq. ft.Address Withheld By Seller, Hinsdale, IL 60521
MLS# 12554839Listed by: @PROPERTIES CHRISTIE'S INTERNATIONAL REAL ESTATE - New
 $3,999,000Active6 beds 7 baths
$3,999,000Active6 beds 7 bathsAddress Withheld By Seller, Hinsdale, IL 60521
MLS# 12564150Listed by: COLDWELL BANKER REALTY - Open Sun, 1 to 3pmNew
 $899,000Active3 beds 2 baths2,008 sq. ft.
$899,000Active3 beds 2 baths2,008 sq. ft.742 W Chestnut Street, Hinsdale, IL 60521
MLS# 12556012Listed by: @PROPERTIES CHRISTIE'S INTERNATIONAL REAL ESTATE - New
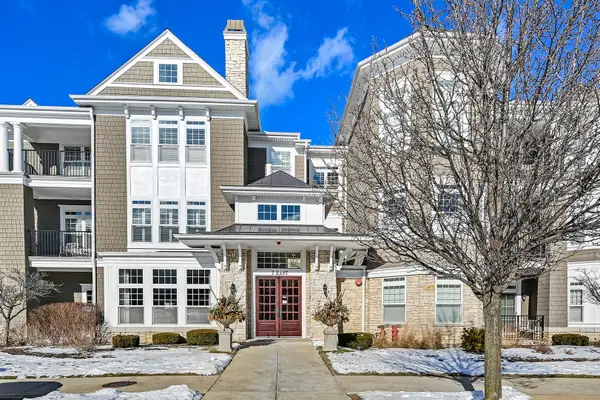 $864,900Active2 beds 3 baths1,833 sq. ft.
$864,900Active2 beds 3 baths1,833 sq. ft.7 E Kennedy Lane #201, Hinsdale, IL 60521
MLS# 12554275Listed by: COMPASS - New
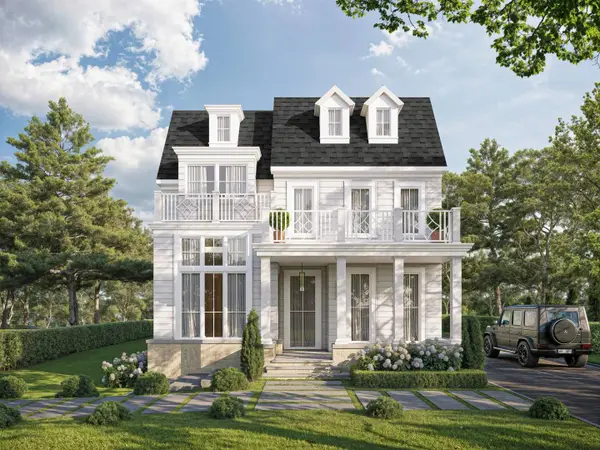 $2,999,000Active5 beds 6 baths4,340 sq. ft.
$2,999,000Active5 beds 6 baths4,340 sq. ft.6 S Elm Street, Hinsdale, IL 60521
MLS# 12561041Listed by: BERKSHIRE HATHAWAY HOMESERVICES CHICAGO 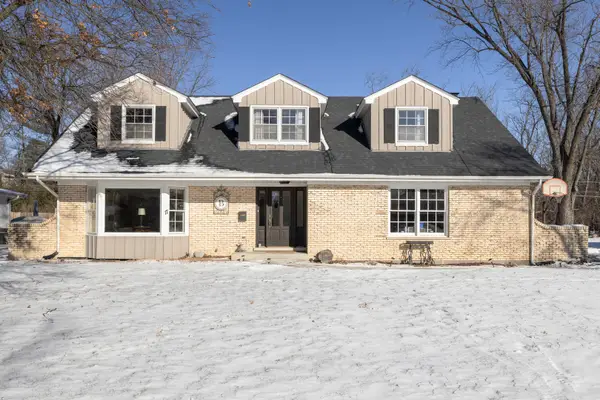 $1,015,000Pending5 beds 3 baths3,021 sq. ft.
$1,015,000Pending5 beds 3 baths3,021 sq. ft.17 Camberley Court, Hinsdale, IL 60521
MLS# 12560036Listed by: JAMESON SOTHEBY'S INTERNATIONAL REALTY

