23 Blaine Street, Hinsdale, IL 60521
Local realty services provided by:Better Homes and Gardens Real Estate Star Homes
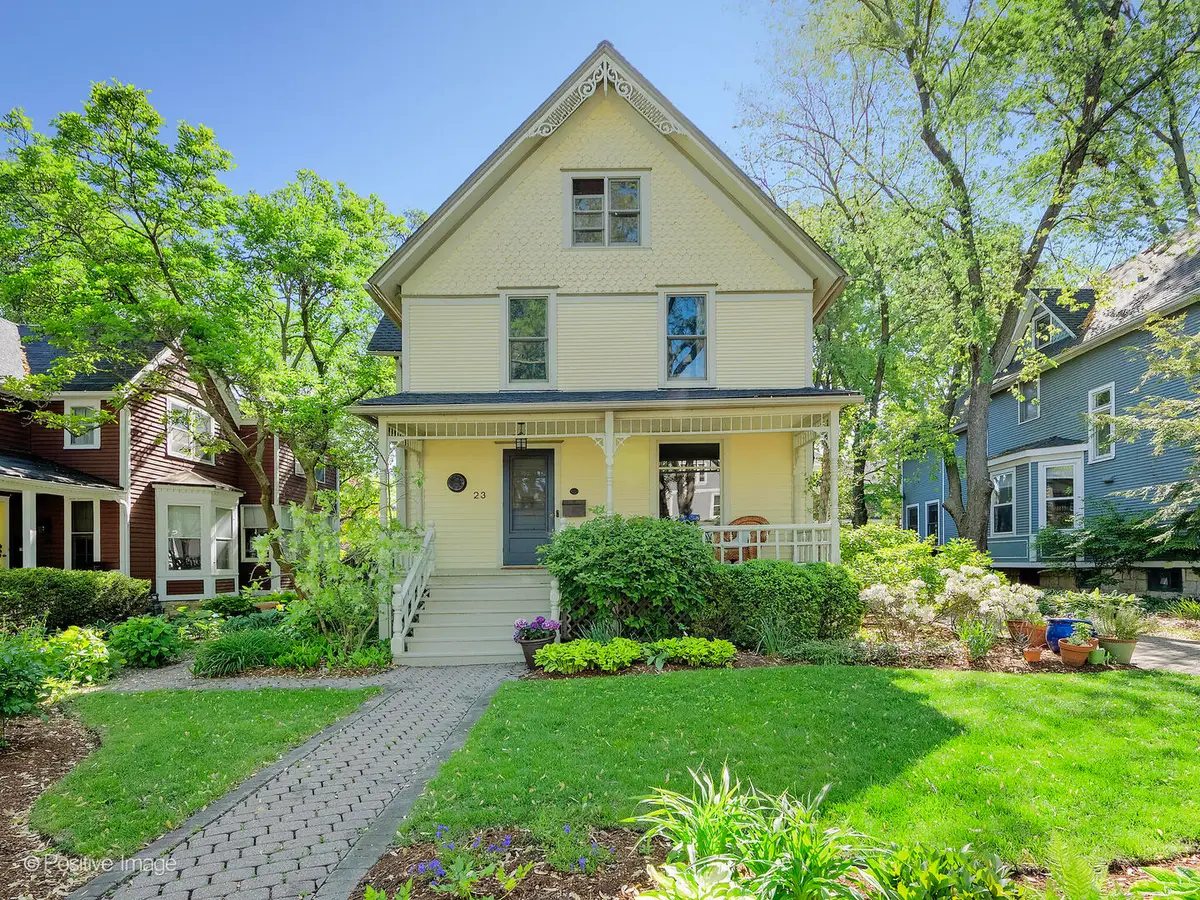

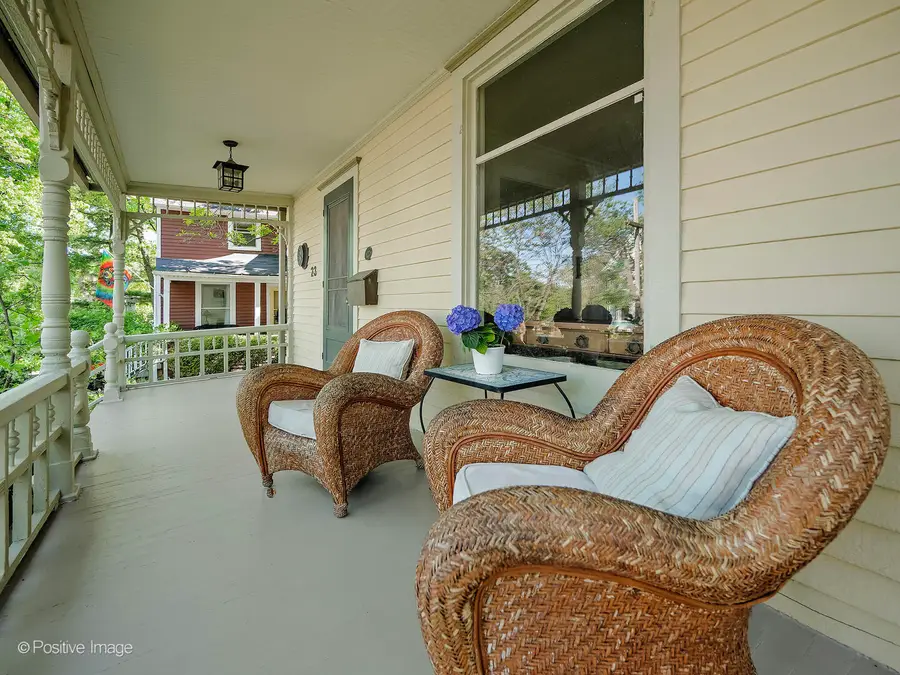
23 Blaine Street,Hinsdale, IL 60521
$1,099,000
- 4 Beds
- 3 Baths
- 2,455 sq. ft.
- Single family
- Pending
Listed by:kris berger
Office:compass
MLS#:12390898
Source:MLSNI
Price summary
- Price:$1,099,000
- Price per sq. ft.:$447.66
About this home
WELCOME TO 23 BLAINE STREET - A TIMELESS AND ELEGANT HOME PERFECTLY SITUATED IN THE HEART OF SOUTHEAST HINSDALE. THIS EXQUISITE 4-BEDROOM RESIDENCE OFFERS A RARE BLEND OF HISTORIC CHARM, MODERN COMFORT, AND UNMATCHED CONVENIENCE FOR COMMUTERS BEING JUST STEPS TO THE TRAIN, ALL LEVELS OF SCHOOL, ACCLAIMED RESTAURANTS, BOUTIQUE SHOPS, AND TRANQUIL PARKS. A GRACIOUS FRONT PORCH INVITES YOU IN, WHERE A WELCOMING FOYER AND STYLISH POWDER ROOM SET THE TONE. THE LIVING ROOM SHOWCASES A PICTURE-PERFECT VIEW OF THE FRONT YARD WITH BUILT-INS AND FLOWS SEAMLESSLY INTO THE DINING ROOM - IDEAL FOR ENTERTAINING. THE THOUGHTFULLY POSITIONED REDONE FARM STYLE KITCHEN SERVES AS THE HEART OF THE HOME WITH NEWER WHITE CABINETS AND SOAPSTONE COUNTERTOPS AND PROFESSIONAL GRADE RANGE, SUB-ZERO REFRIGERATOR AND SS DISHWASHER, MAKING IT READY TO MEET ALL YOUR CULINARY NEEDS. THE FAMILY ROOM IS A STANDOUT, FEATURING SOARING ARCHITECTURAL CEILINGS, A WARM FIREPLACE, AND DIRECT ACCESS TO THE BACK MUDROOM AND PRIVATE REDONE DECK - AN IDEAL SETTING FOR AL FRESCO DINING AND GATHERINGS. THE LUSH, ORGANIC BACKYARD IS A PEACEFUL RETREAT WITH MATURE TREES AND VIBRANT PERENNIAL PLANTINGS, OFFERING BEAUTY AND PRIVACY YEAR-ROUND. UPSTAIRS, THE SPACIOUS PRIMARY BEDROOM SERVES AS A SERENE ESCAPE WITH DUAL WALK-IN CLOSETS (ONE HAS A LAUNDRY HOOKUP). TWO ADDITIONAL BEDROOMS AND A REDONE FULL BATHROOM WITH CARRERA MARBLE, ALONG WITH A LINEN CLOSET, COMPLETE THE SECOND LEVEL. THE THIRD FLOOR IS A VERSATILE SPACE FEATURING A FOURTH BEDROOM SUITE WHICH COULD ALSO DOUBLE AS A PRIMARY SUITE, A DEDICATED HOME OFFICE OR WORKOUT AREA, A REDONE FULL BATH, WALK-IN CLOSET, AND A CHARMING VANITY STATION - ALL UNDER DRAMATIC VAULTED CEILINGS WITH AUTO SKYLIGHTS THAT FILLS THE SPACE WITH NATURAL LIGHT. THE LOWER LEVEL INCLUDES A LAUNDRY AREA, WORKOUT OR RECREATION AREA, AND GENEROUS STORAGE SPACE. THE DETACHED 2-CAR PLUS GARAGE. PAVER DRIVEWAY, THE ROOF WAS REPLACED IN THE PAST 10 YEARS AND THE WINDOWS WERE REPLACED ALONG THE WAY- COMPLETES THE HOME. CHARMING, FUNCTIONAL, AND BEAUTIFULLY LOCATED - 23 BLAINE STREET OFFERS THE BEST OF HINSDALE LIVING. EXPERIENCE THIS EXCEPTIONAL BLEND OF WARMTH, CHARACTER, AND CONVENIENCE. WALK TO D181 OAK ELEMENTARY, HINSDALE MIDDLE SCHOOL, AND D86 HINSDALE CENTRAL HIGH SCHOOL.
Contact an agent
Home facts
- Year built:1907
- Listing Id #:12390898
- Added:51 day(s) ago
- Updated:August 13, 2025 at 07:39 AM
Rooms and interior
- Bedrooms:4
- Total bathrooms:3
- Full bathrooms:2
- Half bathrooms:1
- Living area:2,455 sq. ft.
Heating and cooling
- Cooling:Central Air
- Heating:Natural Gas
Structure and exterior
- Roof:Asphalt
- Year built:1907
- Building area:2,455 sq. ft.
- Lot area:0.17 Acres
Schools
- High school:Hinsdale Central High School
- Middle school:Hinsdale Middle School
- Elementary school:Oak Elementary School
Utilities
- Water:Lake Michigan
- Sewer:Public Sewer
Finances and disclosures
- Price:$1,099,000
- Price per sq. ft.:$447.66
- Tax amount:$13,643 (2023)
New listings near 23 Blaine Street
- New
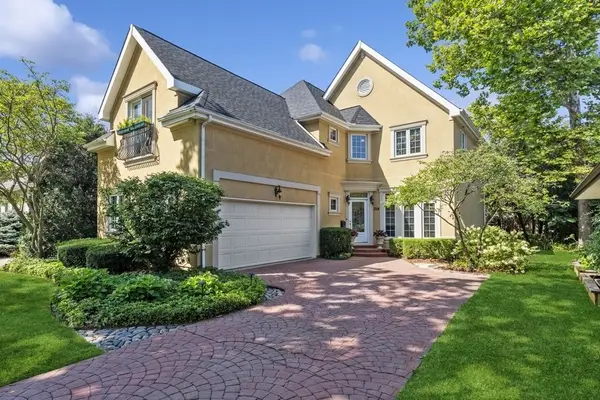 $1,050,000Active5 beds 4 baths3,887 sq. ft.
$1,050,000Active5 beds 4 baths3,887 sq. ft.324 N County Line Road, Hinsdale, IL 60521
MLS# 12444272Listed by: JAMESON SOTHEBY'S INTERNATIONAL REALTY - New
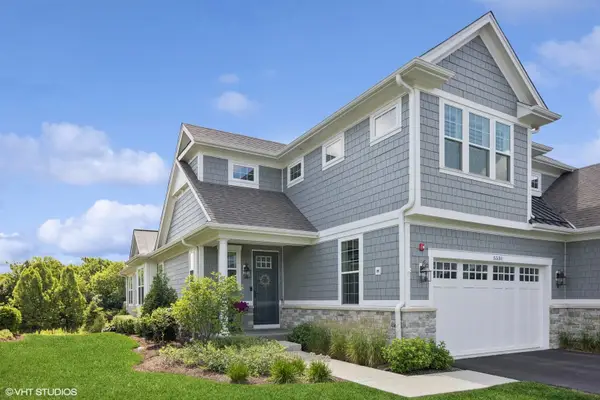 $1,450,000Active3 beds 4 baths2,700 sq. ft.
$1,450,000Active3 beds 4 baths2,700 sq. ft.5531 Barton Lane, Hinsdale, IL 60521
MLS# 12440427Listed by: COMPASS 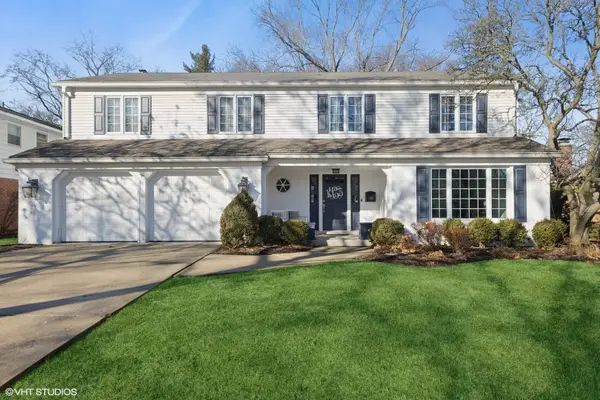 $1,450,000Pending5 beds 4 baths3,210 sq. ft.
$1,450,000Pending5 beds 4 baths3,210 sq. ft.834 S Adams Street, Hinsdale, IL 60521
MLS# 12434898Listed by: COMPASS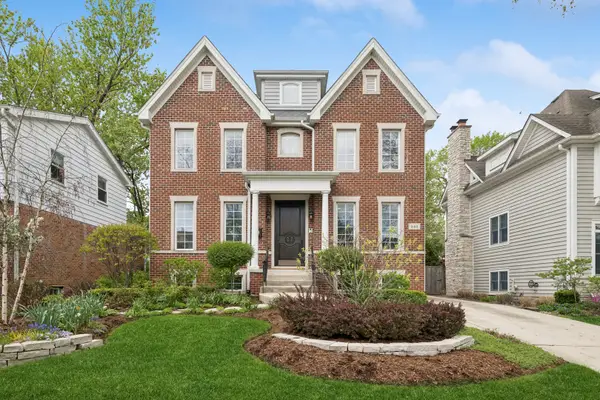 $1,499,999Active5 beds 6 baths2,583 sq. ft.
$1,499,999Active5 beds 6 baths2,583 sq. ft.840 S Madison Street, Hinsdale, IL 60521
MLS# 12434425Listed by: COMPASS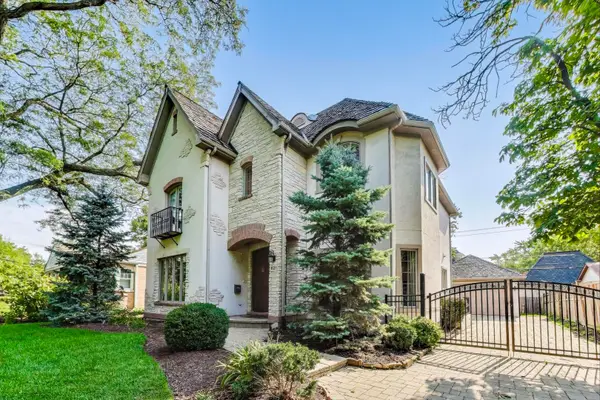 $1,385,000Pending5 beds 6 baths4,567 sq. ft.
$1,385,000Pending5 beds 6 baths4,567 sq. ft.621 N County Line Road, Hinsdale, IL 60521
MLS# 12422997Listed by: COMPASS $1,200,000Active3 beds 4 baths2,701 sq. ft.
$1,200,000Active3 beds 4 baths2,701 sq. ft.28 S Clay Street, Hinsdale, IL 60521
MLS# 12429865Listed by: @PROPERTIES CHRISTIE'S INTERNATIONAL REAL ESTATE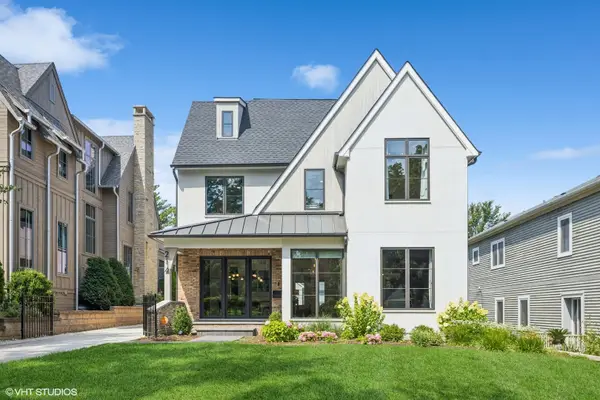 $2,600,000Pending6 beds 6 baths5,358 sq. ft.
$2,600,000Pending6 beds 6 baths5,358 sq. ft.214 S Clay Street, Hinsdale, IL 60521
MLS# 12429816Listed by: @PROPERTIES CHRISTIE'S INTERNATIONAL REAL ESTATE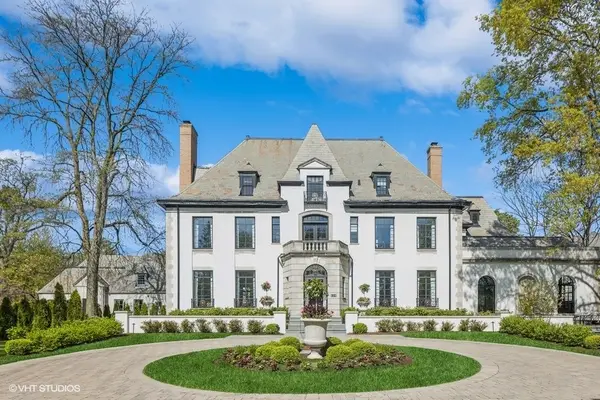 $4,995,000Active6 beds 7 baths
$4,995,000Active6 beds 7 baths420 S Park Avenue, Hinsdale, IL 60521
MLS# 12431155Listed by: COLDWELL BANKER REALTY $525,000Pending5 beds 4 baths1,872 sq. ft.
$525,000Pending5 beds 4 baths1,872 sq. ft.510 Mills Street, Hinsdale, IL 60521
MLS# 12430012Listed by: RE/MAX PREMIER $1,399,000Pending5 beds 6 baths4,800 sq. ft.
$1,399,000Pending5 beds 6 baths4,800 sq. ft.807 Phillippa Street, Hinsdale, IL 60521
MLS# 12415868Listed by: COMPASS
