509 Burr Oak Place, Hinsdale, IL 60521
Local realty services provided by:Better Homes and Gardens Real Estate Connections
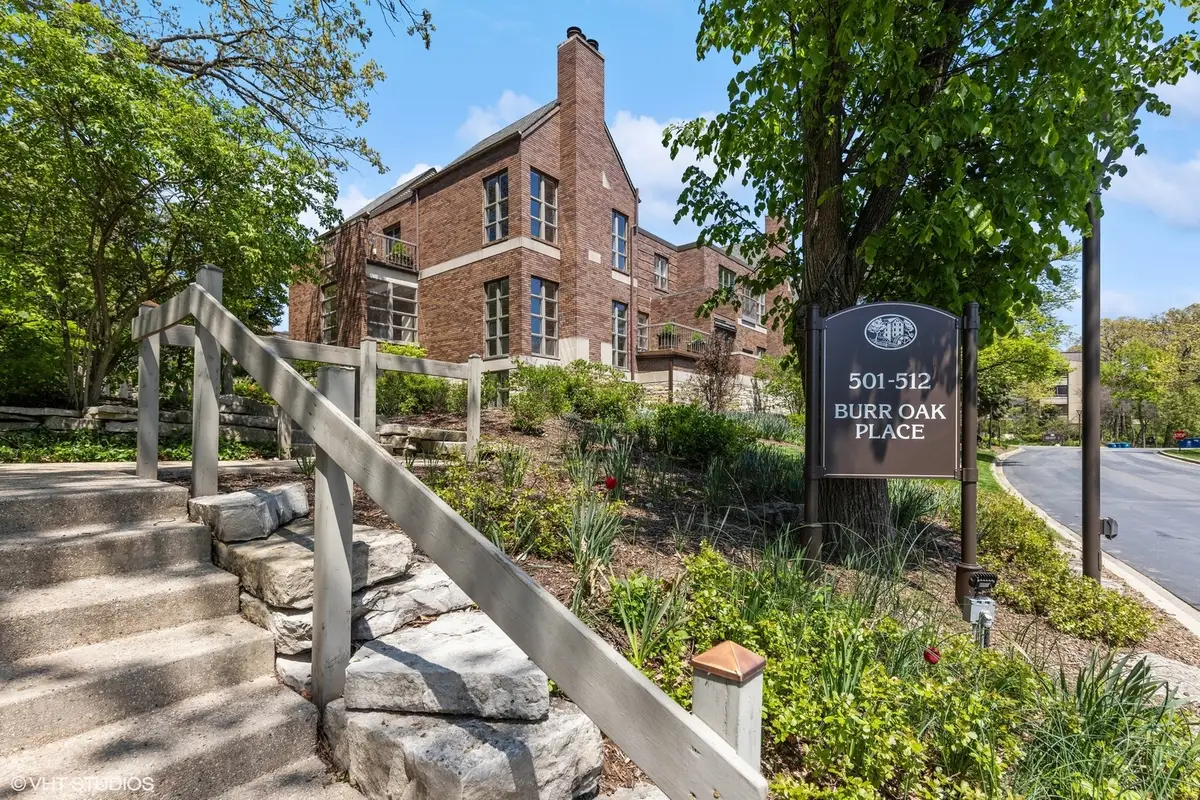
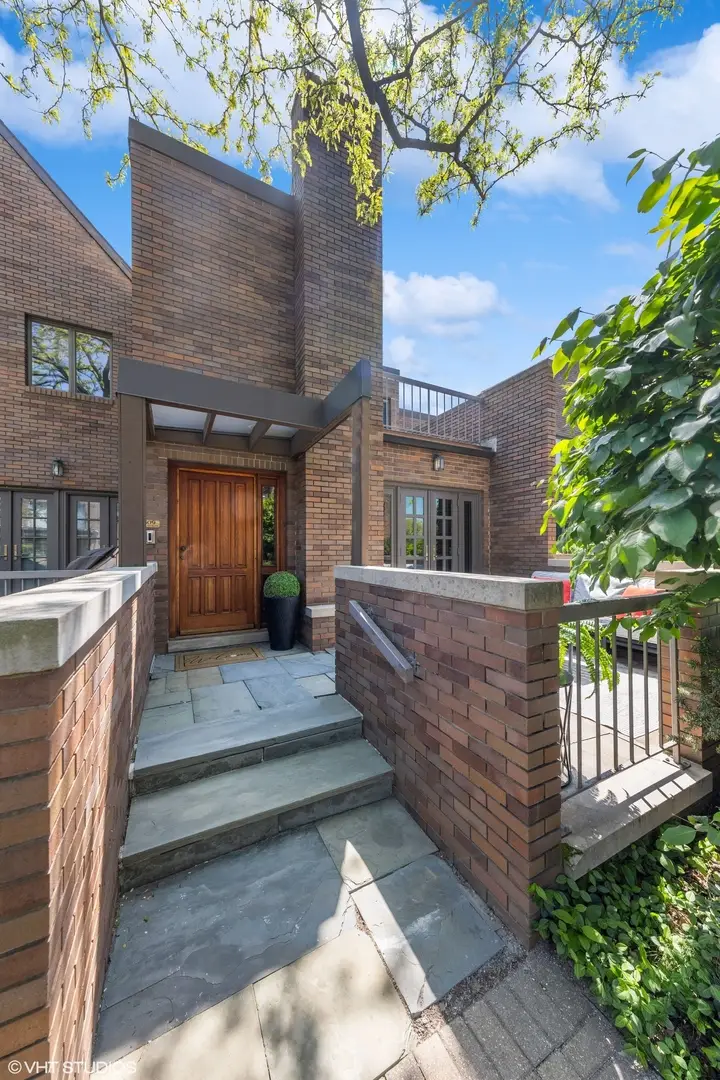
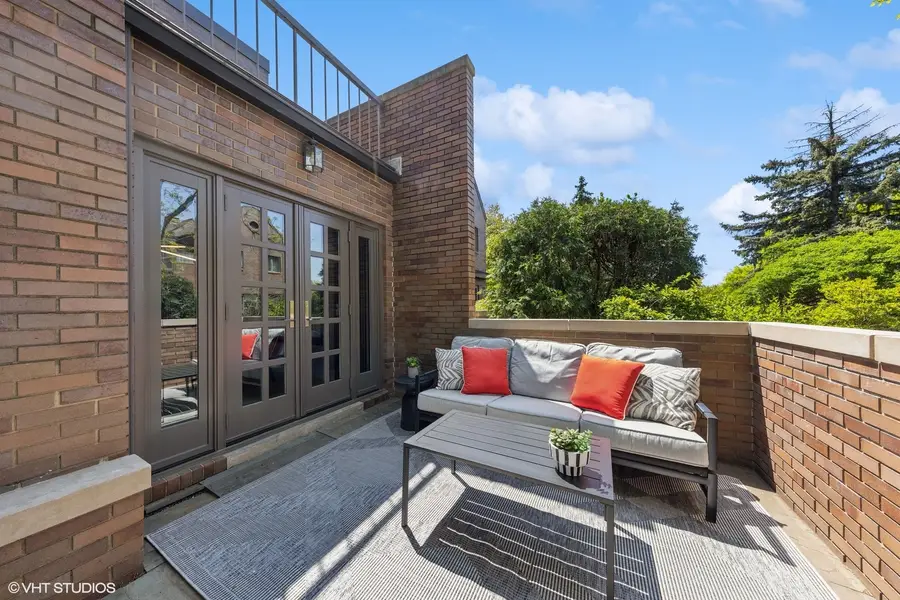
509 Burr Oak Place,Hinsdale, IL 60521
$970,000
- 3 Beds
- 4 Baths
- 2,735 sq. ft.
- Condominium
- Pending
Listed by:karen lynch
Office:coldwell banker realty
MLS#:12362323
Source:MLSNI
Price summary
- Price:$970,000
- Price per sq. ft.:$354.66
- Monthly HOA dues:$1,149
About this home
Welcome to elevated living in this fully reimagined townhome nestled in the highly sought-after maintenance free Graue Mill community. Set against tranquil views of a pond, garden courtyard, and clubhouse, this home offers a unique blend of urban sophistication and suburban ease. No detail was overlooked in the complete renovation-featuring brand-new electrical, plumbing, windows, flooring, and doors, plus a fully redesigned open-concept layout. A stunning kitchen with custom cabinetry and high-end finishes flows seamlessly into an inviting dining area and a statement fireplace feature wall. The thoughtful redesign includes the creation of a third bedroom with a window on the ground level and an expanded full bath, perfect for guests or multi-generational living. Entry into the home is through the heated garage, which includes two personal parking spaces and a private storage closet-a rare and practical luxury. Enjoy multiple private outdoor spaces, cathedral ceilings and skylights streaming natural light throughout both levels, Hinsdale Schools with door-to-door bus service, and an unbeatable location minutes from downtown Hinsdale, Deans Nature Preserve, Graue Mill/Fullersburg walking paths, the train, Oak Brook Mall, and major interstates and airports. Graue Mill amenities include a 24/7 gatehouse, pool, clubhouse, tennis/pickleball courts, and meticulously landscaped grounds-creating a resort-style retreat you'll love coming home to every day. Property Under Contract, back-up offers welcome!
Contact an agent
Home facts
- Year built:1988
- Listing Id #:12362323
- Added:76 day(s) ago
- Updated:August 13, 2025 at 07:39 AM
Rooms and interior
- Bedrooms:3
- Total bathrooms:4
- Full bathrooms:3
- Half bathrooms:1
- Living area:2,735 sq. ft.
Heating and cooling
- Cooling:Central Air
- Heating:Forced Air, Natural Gas
Structure and exterior
- Roof:Asphalt
- Year built:1988
- Building area:2,735 sq. ft.
Schools
- High school:Hinsdale Central High School
- Middle school:Clarendon Hills Middle School
- Elementary school:Monroe Elementary School
Utilities
- Water:Lake Michigan, Public
- Sewer:Public Sewer
Finances and disclosures
- Price:$970,000
- Price per sq. ft.:$354.66
- Tax amount:$8,345 (2024)
New listings near 509 Burr Oak Place
- New
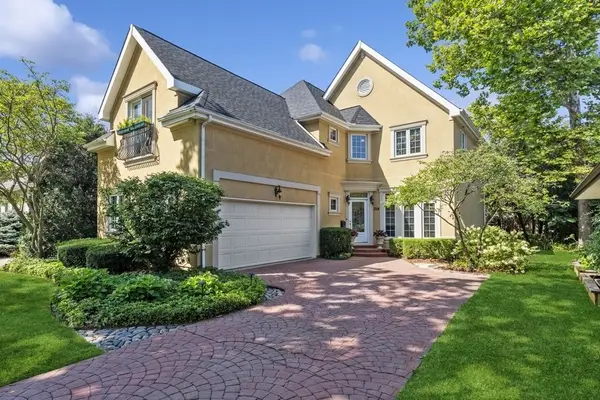 $1,050,000Active5 beds 4 baths3,887 sq. ft.
$1,050,000Active5 beds 4 baths3,887 sq. ft.324 N County Line Road, Hinsdale, IL 60521
MLS# 12444272Listed by: JAMESON SOTHEBY'S INTERNATIONAL REALTY - New
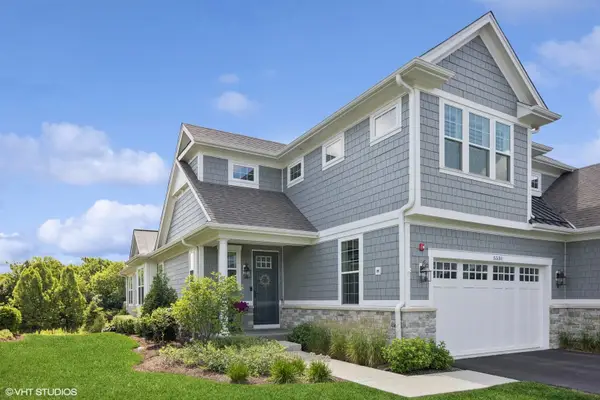 $1,450,000Active3 beds 4 baths2,700 sq. ft.
$1,450,000Active3 beds 4 baths2,700 sq. ft.5531 Barton Lane, Hinsdale, IL 60521
MLS# 12440427Listed by: COMPASS 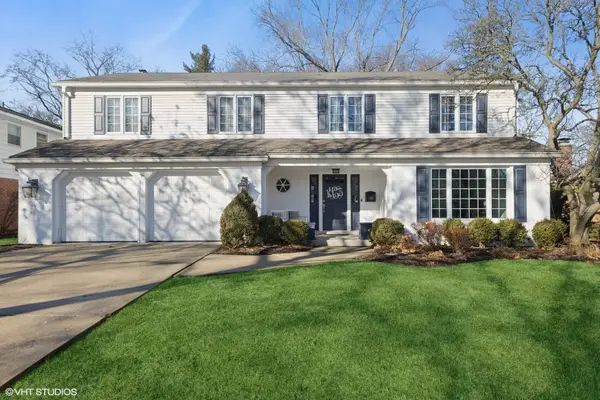 $1,450,000Pending5 beds 4 baths3,210 sq. ft.
$1,450,000Pending5 beds 4 baths3,210 sq. ft.834 S Adams Street, Hinsdale, IL 60521
MLS# 12434898Listed by: COMPASS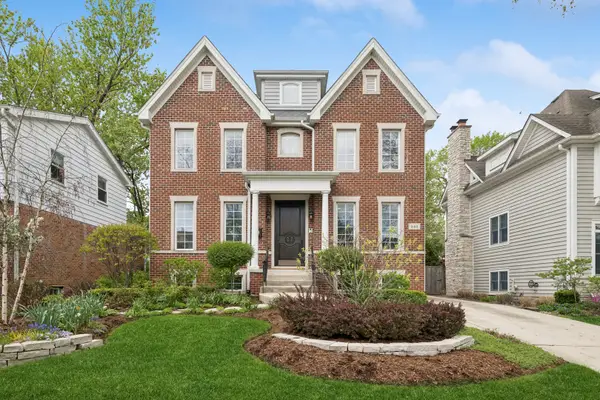 $1,499,999Active5 beds 6 baths2,583 sq. ft.
$1,499,999Active5 beds 6 baths2,583 sq. ft.840 S Madison Street, Hinsdale, IL 60521
MLS# 12434425Listed by: COMPASS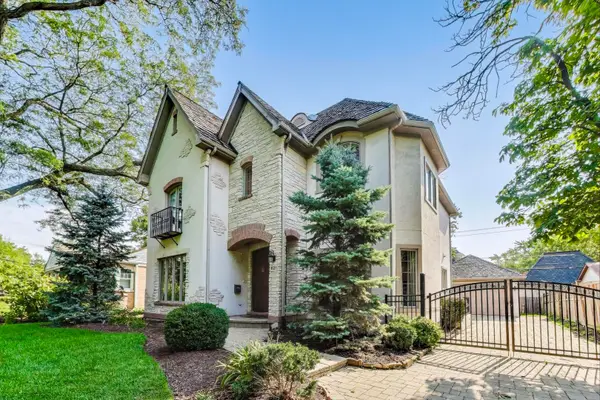 $1,385,000Pending5 beds 6 baths4,567 sq. ft.
$1,385,000Pending5 beds 6 baths4,567 sq. ft.621 N County Line Road, Hinsdale, IL 60521
MLS# 12422997Listed by: COMPASS $1,200,000Active3 beds 4 baths2,701 sq. ft.
$1,200,000Active3 beds 4 baths2,701 sq. ft.28 S Clay Street, Hinsdale, IL 60521
MLS# 12429865Listed by: @PROPERTIES CHRISTIE'S INTERNATIONAL REAL ESTATE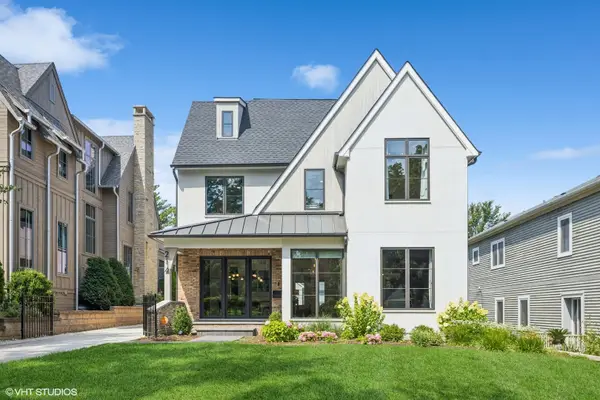 $2,600,000Pending6 beds 6 baths5,358 sq. ft.
$2,600,000Pending6 beds 6 baths5,358 sq. ft.214 S Clay Street, Hinsdale, IL 60521
MLS# 12429816Listed by: @PROPERTIES CHRISTIE'S INTERNATIONAL REAL ESTATE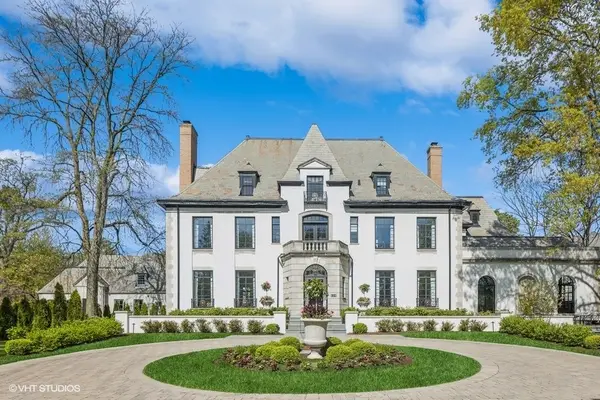 $4,995,000Active6 beds 7 baths
$4,995,000Active6 beds 7 baths420 S Park Avenue, Hinsdale, IL 60521
MLS# 12431155Listed by: COLDWELL BANKER REALTY $525,000Pending5 beds 4 baths1,872 sq. ft.
$525,000Pending5 beds 4 baths1,872 sq. ft.510 Mills Street, Hinsdale, IL 60521
MLS# 12430012Listed by: RE/MAX PREMIER $1,399,000Pending5 beds 6 baths4,800 sq. ft.
$1,399,000Pending5 beds 6 baths4,800 sq. ft.807 Phillippa Street, Hinsdale, IL 60521
MLS# 12415868Listed by: COMPASS
