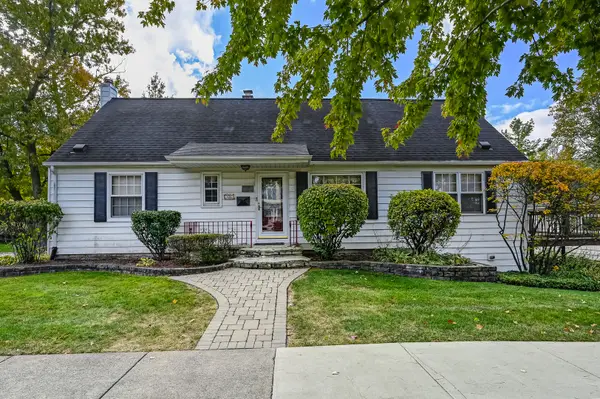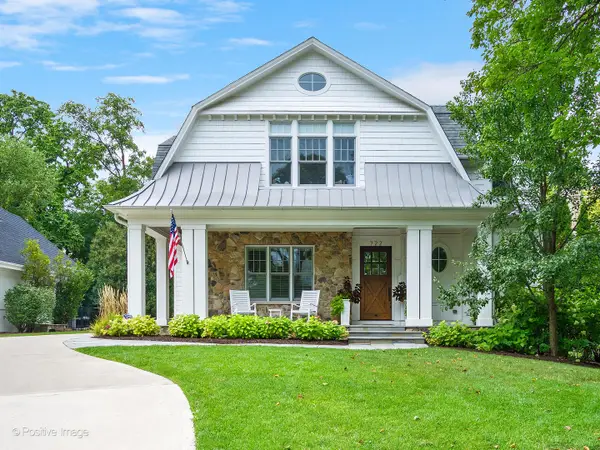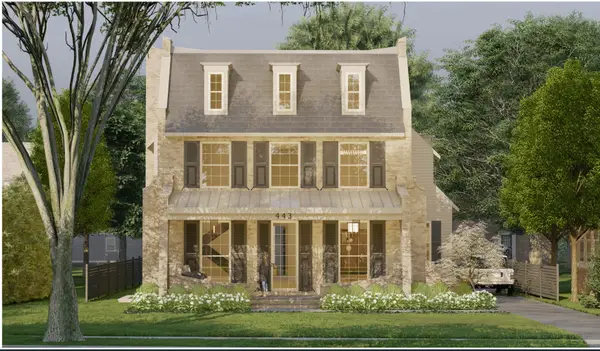531 Bonnie Brae Road, Hinsdale, IL 60521
Local realty services provided by:Better Homes and Gardens Real Estate Star Homes
Listed by: kris berger
Office: compass
MLS#:12500583
Source:MLSNI
Price summary
- Price:$749,000
- Price per sq. ft.:$352.64
About this home
ENDLESS POSSIBILITIES IN A PRIME HINSDALE LOCATION! WELCOME TO 531 BONNIE BRAE ROAD - A RARE OPPORTUNITY ON AN EXPANSIVE 80 X 276 LOT IN ONE OF HINSDALE'S MOST SOUGHT-AFTER NEIGHBORHOODS. THE PROPERTY FEATURES AN EXISTING HOME WITH 4 BEDROOMS, 2 BATHROOMS, AND A 2-CAR GARAGE, OFFERING A GREAT STARTING POINT FOR THOSE WHO WISH TO COMPLETELY RENOVATE AND MAKE IT THEIR OWN. ALTERNATIVELY, THIS SPACIOUS LOT PROVIDES THE PERFECT SETTING TO DESIGN AND BUILD YOUR DREAM RESIDENCE FROM THE GROUND UP. ENJOY THE BEST OF SUBURBAN LIVING WITH A LOCATION THAT'S TRULY UNMATCHED - JUST MOMENTS FROM VIBRANT DOWNTOWN HINSDALE, THE METRA TRAIN, AND WORLD-CLASS SHOPPING AND DINING IN OAK BROOK. OUTDOOR ENTHUSIASTS WILL LOVE BEING STEPS FROM SCENIC FULLERSBURG WOODS AND NEXT DOOR TO SALT CREEK CLUB, MINUTES FROM PREMIER GOLF COURSES. COMMUTERS WILL APPRECIATE THE EASY ACCESS TO MAJOR HIGHWAYS, O'HARE AND MIDWAY AIRPORTS, AND DOWNTOWN CHICAGO. FAMILIES WILL BENEFIT FROM TOP-RATED SCHOOLS, INCLUDING MONROE ELEMENTARY, CLARENDON HILLS MIDDLE SCHOOL, AND HINSDALE CENTRAL HIGH SCHOOL. THE ROOF WAS REPLACED WITHIN THE LAST FIVE YEARS. THIS IS A RARE CHANCE TO CREATE THE HOME YOU'VE ALWAYS ENVISIONED IN AN UNBEATABLE LOCATION - WHERE LIFESTYLE, CONVENIENCE, AND POTENTIAL COME TOGETHER BEAUTIFULLY.
Contact an agent
Home facts
- Year built:1959
- Listing ID #:12500583
- Added:7 day(s) ago
- Updated:November 11, 2025 at 12:01 PM
Rooms and interior
- Bedrooms:4
- Total bathrooms:2
- Full bathrooms:2
- Living area:2,124 sq. ft.
Heating and cooling
- Cooling:Central Air
- Heating:Baseboard, Radiant
Structure and exterior
- Year built:1959
- Building area:2,124 sq. ft.
- Lot area:0.52 Acres
Schools
- High school:Hinsdale Central High School
- Middle school:Clarendon Hills Middle School
- Elementary school:Monroe Elementary School
Utilities
- Water:Lake Michigan
- Sewer:Public Sewer
Finances and disclosures
- Price:$749,000
- Price per sq. ft.:$352.64
- Tax amount:$10,945 (2024)
New listings near 531 Bonnie Brae Road
- New
 $599,000Active3 beds 4 baths1,816 sq. ft.
$599,000Active3 beds 4 baths1,816 sq. ft.414 Ashbury Drive, Hinsdale, IL 60521
MLS# 12515164Listed by: RICHLAND GLOBAL INC  $550,000Pending4 beds 2 baths1,584 sq. ft.
$550,000Pending4 beds 2 baths1,584 sq. ft.815 W 56th Street, Hinsdale, IL 60521
MLS# 12508296Listed by: RE/MAX ACTION $599,000Pending3 beds 2 baths1,002 sq. ft.
$599,000Pending3 beds 2 baths1,002 sq. ft.840 S Thurlow Street, Hinsdale, IL 60521
MLS# 12511817Listed by: @PROPERTIES CHRISTIE'S INTERNATIONAL REAL ESTATE- New
 $1,499,000Active5 beds 5 baths6,401 sq. ft.
$1,499,000Active5 beds 5 baths6,401 sq. ft.245 Meadowbrook Lane, Hinsdale, IL 60521
MLS# 12509702Listed by: @PROPERTIES CHRISTIE'S INTERNATIONAL REAL ESTATE - New
 $749,000Active0.52 Acres
$749,000Active0.52 Acres531 Bonnie Brae Road, Hinsdale, IL 60521
MLS# 12500016Listed by: COMPASS  $549,000Pending3 beds 2 baths1,530 sq. ft.
$549,000Pending3 beds 2 baths1,530 sq. ft.530 W 6th Street, Hinsdale, IL 60521
MLS# 12498853Listed by: @PROPERTIES CHRISTIE'S INTERNATIONAL REAL ESTATE $799,000Pending4 beds 3 baths1,842 sq. ft.
$799,000Pending4 beds 3 baths1,842 sq. ft.736 N Oak Street, Hinsdale, IL 60521
MLS# 12504140Listed by: @PROPERTIES CHRISTIE'S INTERNATIONAL REAL ESTATE $2,199,000Active5 beds 5 baths4,621 sq. ft.
$2,199,000Active5 beds 5 baths4,621 sq. ft.722 S Bruner Street, Hinsdale, IL 60521
MLS# 12495707Listed by: @PROPERTIES CHRISTIE'S INTERNATIONAL REAL ESTATE $3,199,000Pending6 beds 6 baths5,254 sq. ft.
$3,199,000Pending6 beds 6 baths5,254 sq. ft.443 S Clay Street, Hinsdale, IL 60521
MLS# 12473217Listed by: @PROPERTIES CHRISTIE'S INTERNATIONAL REAL ESTATE
