5524 S Bruner Street, Hinsdale, IL 60521
Local realty services provided by:Better Homes and Gardens Real Estate Star Homes
5524 S Bruner Street,Hinsdale, IL 60521
$719,000
- 4 Beds
- 3 Baths
- 1,927 sq. ft.
- Single family
- Active
Upcoming open houses
- Sun, Feb 1501:00 pm - 03:00 pm
Listed by: ginny stewart, paige kelly
Office: jameson sotheby's international realty
MLS#:12514706
Source:MLSNI
Price summary
- Price:$719,000
- Price per sq. ft.:$373.12
- Monthly HOA dues:$30
About this home
This fully remodeled home is a delightful blend of contemporary design and luxurious finishes, making it a true standout. The kitchen is a showstopper with custom cabinetry, elegant granite countertops, and updated stainless steel appliances. The open and airy living and dining areas are perfect for gatherings, and the four spacious bedrooms provide plenty of room to relax, with the master suite being a magnificent retreat. The home is packed with fun features like new high-efficiency windows and doors, as well as two separate heating and cooling systems that you can control right from your phone with smart thermostats. The large yard is a dream for entertaining, offering endless possibilities for outdoor fun. 2 car attached garage. Plus, you can stroll down to the Lake whenever you please. Golfview Hills is a community in Hinsdale Central district situated on a 34 acre lake along with 6 parks. A turnkey property ready for you to make it your own!
Contact an agent
Home facts
- Year built:1974
- Listing ID #:12514706
- Added:230 day(s) ago
- Updated:February 12, 2026 at 05:28 PM
Rooms and interior
- Bedrooms:4
- Total bathrooms:3
- Full bathrooms:2
- Half bathrooms:1
- Living area:1,927 sq. ft.
Heating and cooling
- Cooling:Central Air, Zoned
- Heating:Forced Air, Natural Gas, Sep Heating Systems - 2+
Structure and exterior
- Roof:Asphalt
- Year built:1974
- Building area:1,927 sq. ft.
- Lot area:0.25 Acres
Schools
- High school:Hinsdale Central High School
- Middle school:Maercker Elementary School
- Elementary school:Holmes Elementary School
Utilities
- Water:Public
- Sewer:Public Sewer
Finances and disclosures
- Price:$719,000
- Price per sq. ft.:$373.12
- Tax amount:$7,344 (2024)
New listings near 5524 S Bruner Street
- Open Sat, 12 to 4pmNew
 $1,899,000Active5 beds 5 baths4,036 sq. ft.
$1,899,000Active5 beds 5 baths4,036 sq. ft.425 S Quincy Avenue, Hinsdale, IL 60521
MLS# 12556116Listed by: COMPASS - Open Sun, 1 to 3pmNew
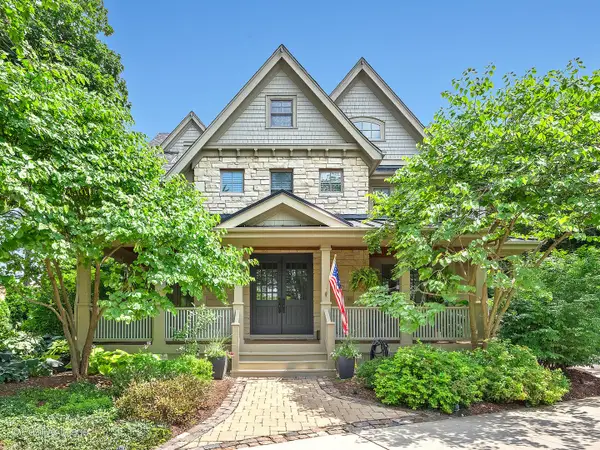 $2,999,900Active6 beds 6 baths5,951 sq. ft.
$2,999,900Active6 beds 6 baths5,951 sq. ft.117 N Monroe Street, Hinsdale, IL 60521
MLS# 12564493Listed by: COMPASS - New
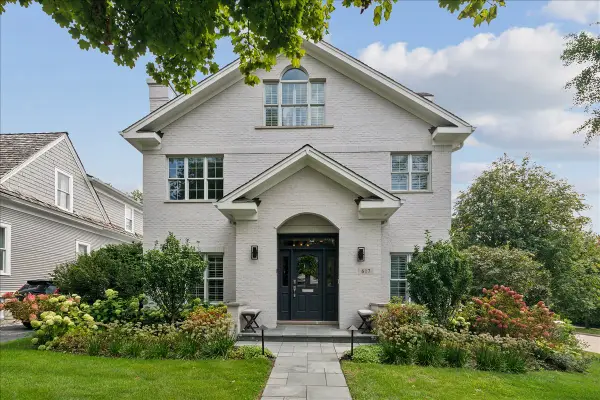 $2,075,000Active4 beds 5 baths4,626 sq. ft.
$2,075,000Active4 beds 5 baths4,626 sq. ft.617 S Washington Street, Hinsdale, IL 60521
MLS# 12561897Listed by: @PROPERTIES CHRISTIE'S INTERNATIONAL REAL ESTATE - Open Sun, 11am to 12:30pmNew
 $2,499,000Active6 beds 6 baths4,488 sq. ft.
$2,499,000Active6 beds 6 baths4,488 sq. ft.821 S Clay Street, Hinsdale, IL 60521
MLS# 12564223Listed by: @PROPERTIES CHRISTIE'S INTERNATIONAL REAL ESTATE - New
 $519,000Active2 beds 3 baths1,876 sq. ft.
$519,000Active2 beds 3 baths1,876 sq. ft.Address Withheld By Seller, Hinsdale, IL 60521
MLS# 12554839Listed by: @PROPERTIES CHRISTIE'S INTERNATIONAL REAL ESTATE - New
 $3,999,000Active6 beds 7 baths
$3,999,000Active6 beds 7 bathsAddress Withheld By Seller, Hinsdale, IL 60521
MLS# 12564150Listed by: COLDWELL BANKER REALTY - Open Sun, 1 to 3pmNew
 $899,000Active3 beds 2 baths2,008 sq. ft.
$899,000Active3 beds 2 baths2,008 sq. ft.742 W Chestnut Street, Hinsdale, IL 60521
MLS# 12556012Listed by: @PROPERTIES CHRISTIE'S INTERNATIONAL REAL ESTATE - New
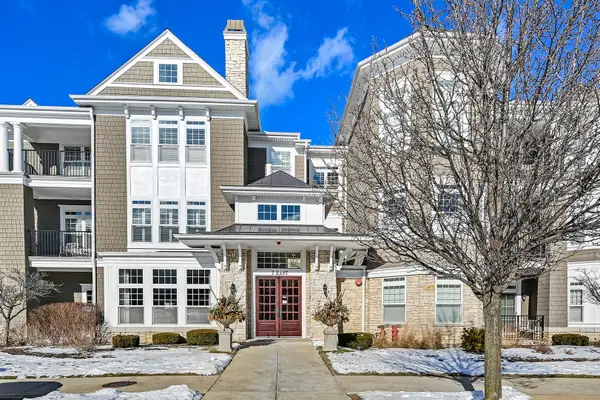 $864,900Active2 beds 3 baths1,833 sq. ft.
$864,900Active2 beds 3 baths1,833 sq. ft.7 E Kennedy Lane #201, Hinsdale, IL 60521
MLS# 12554275Listed by: COMPASS - New
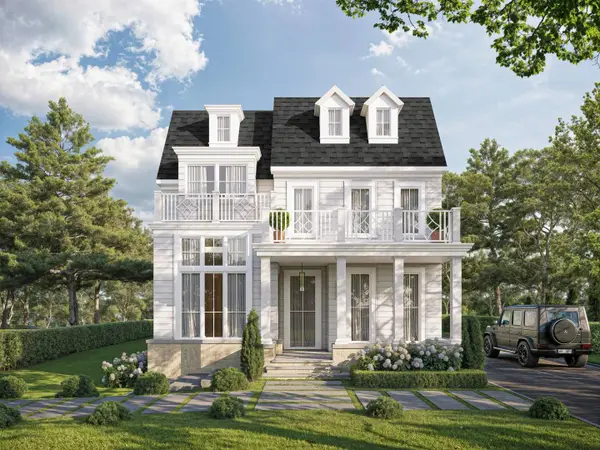 $2,999,000Active5 beds 6 baths4,340 sq. ft.
$2,999,000Active5 beds 6 baths4,340 sq. ft.6 S Elm Street, Hinsdale, IL 60521
MLS# 12561041Listed by: BERKSHIRE HATHAWAY HOMESERVICES CHICAGO 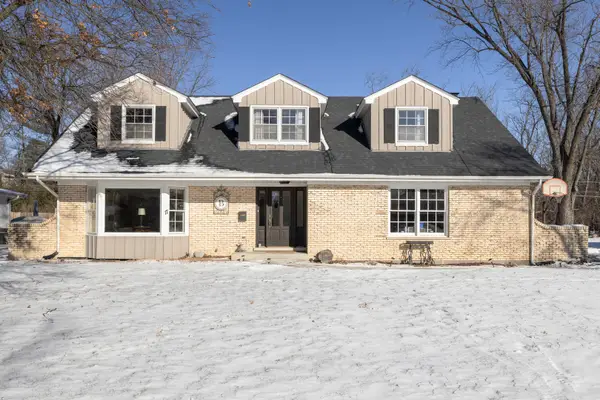 $1,015,000Pending5 beds 3 baths3,021 sq. ft.
$1,015,000Pending5 beds 3 baths3,021 sq. ft.17 Camberley Court, Hinsdale, IL 60521
MLS# 12560036Listed by: JAMESON SOTHEBY'S INTERNATIONAL REALTY

