5701 Foxgate Lane, Hinsdale, IL 60521
Local realty services provided by:Better Homes and Gardens Real Estate Star Homes
5701 Foxgate Lane,Hinsdale, IL 60521
$699,800
- 3 Beds
- 3 Baths
- 3,000 sq. ft.
- Townhouse
- Pending
Listed by: tabish khan
Office: kale realty
MLS#:12479441
Source:MLSNI
Price summary
- Price:$699,800
- Price per sq. ft.:$233.27
- Monthly HOA dues:$425
About this home
Modern Elegance Meets Timeless Comfort in Hinsdale's Only Gated Townhome Community! Welcome to 5701 Foxgate Drive, a truly one-of-a-kind, fully updated end-unit townhome in Hinsdale's most exclusive private enclave. Behind the gates of this intimate community of just 16 residences, you'll find the perfect blend of sophistication, privacy, and comfort-something you simply won't find anywhere else in Hinsdale. Step inside to discover white oak hardwood floors throughout the first and second levels, a stunning chef's kitchen with brand-new appliances, and luxuriously remodeled bathrooms. Every inch of this home has been thoughtfully updated for today's lifestyle.Two private outdoor decks extend your living space, perfect for morning coffee or evening entertaining. The lower-level retreat is fully built out as a versatile flex space-ideal for a media lounge, fitness area, or home office. This rare end-unit offers abundant natural light, modern finishes, and a seamless turnkey experience for its next owner. Surrounded by wonderful neighbors, in a secure gated setting with an entry that opens and closes just for residents, this property represents the pinnacle of Hinsdale townhome living. FAQ: No rentals allowed. Cash buyers preferred. Don't miss this rare opportunity to own in the only gated residential community in Hinsdale-an exclusive setting with timeless appeal. Brand new front door will be installed for new owners! Highest and best!
Contact an agent
Home facts
- Year built:1986
- Listing ID #:12479441
- Added:94 day(s) ago
- Updated:December 28, 2025 at 09:07 AM
Rooms and interior
- Bedrooms:3
- Total bathrooms:3
- Full bathrooms:2
- Half bathrooms:1
- Living area:3,000 sq. ft.
Heating and cooling
- Cooling:Central Air
- Heating:Forced Air, Natural Gas
Structure and exterior
- Roof:Asphalt
- Year built:1986
- Building area:3,000 sq. ft.
Schools
- High school:Hinsdale Central High School
- Middle school:Hinsdale Middle School
- Elementary school:Elm Elementary School
Utilities
- Water:Lake Michigan
- Sewer:Public Sewer
Finances and disclosures
- Price:$699,800
- Price per sq. ft.:$233.27
- Tax amount:$8,913 (2023)
New listings near 5701 Foxgate Lane
- New
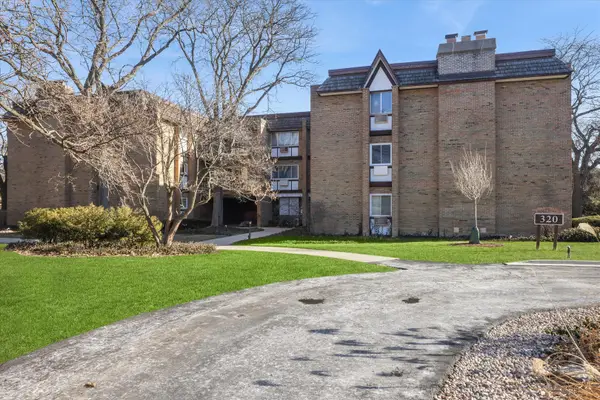 $365,500Active2 beds 2 baths1,455 sq. ft.
$365,500Active2 beds 2 baths1,455 sq. ft.320 Claymoor Road #1A, Hinsdale, IL 60521
MLS# 12523668Listed by: @PROPERTIES CHRISTIE'S INTERNATIONAL REAL ESTATE 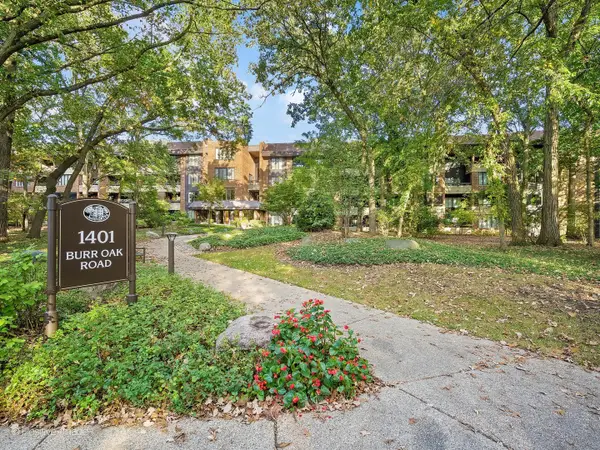 $549,900Active2 beds 2 baths2,071 sq. ft.
$549,900Active2 beds 2 baths2,071 sq. ft.1401 Burr Oak Road #202B, Hinsdale, IL 60521
MLS# 12531447Listed by: ROMANELLI & ASSOCIATES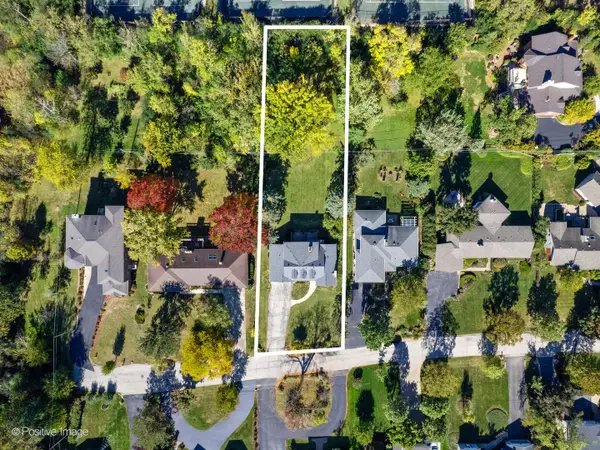 $695,000Active4 beds 2 baths2,124 sq. ft.
$695,000Active4 beds 2 baths2,124 sq. ft.531 Bonnie Brae Road, Hinsdale, IL 60521
MLS# 12530846Listed by: COMPASS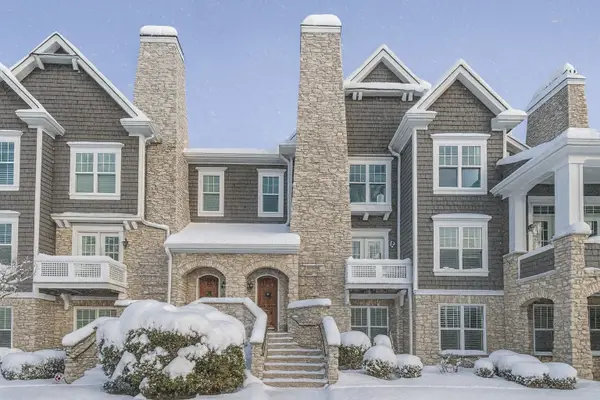 $1,199,000Active3 beds 3 baths2,647 sq. ft.
$1,199,000Active3 beds 3 baths2,647 sq. ft.86 W Kennedy Lane, Hinsdale, IL 60521
MLS# 12529360Listed by: @PROPERTIES CHRISTIE'S INTERNATIONAL REAL ESTATE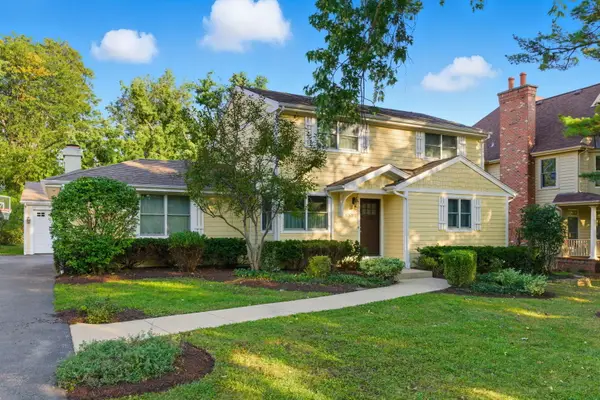 $975,000Pending4 beds 3 baths3,120 sq. ft.
$975,000Pending4 beds 3 baths3,120 sq. ft.5523 S Garfield Street, Hinsdale, IL 60521
MLS# 12526152Listed by: BERKSHIRE HATHAWAY HOMESERVICES CHICAGO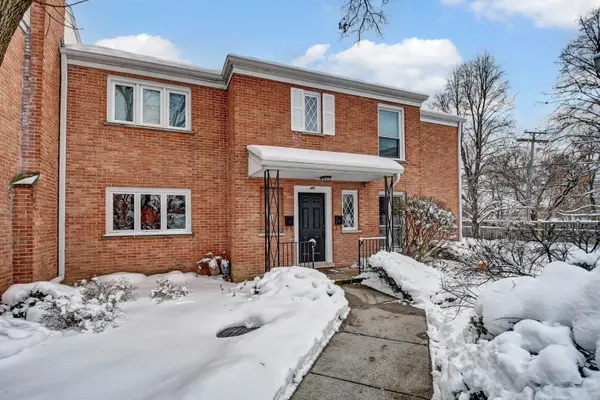 $414,873Active2 beds 2 baths1,100 sq. ft.
$414,873Active2 beds 2 baths1,100 sq. ft.491 Old Surrey Lane #A, Hinsdale, IL 60521
MLS# 12525416Listed by: RE/MAX 10 IN THE PARK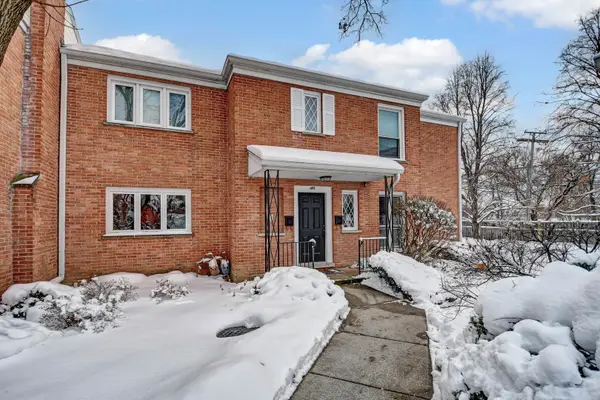 $414,873Active2 beds 2 baths1,100 sq. ft.
$414,873Active2 beds 2 baths1,100 sq. ft.491 Old Surrey Lane #B, Hinsdale, IL 60521
MLS# 12525427Listed by: RE/MAX 10 IN THE PARK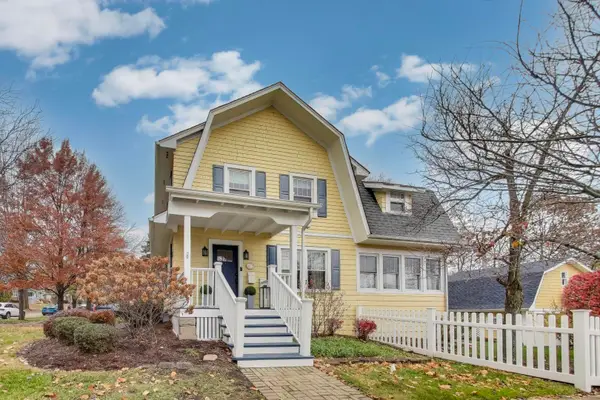 $925,000Pending4 beds 3 baths2,416 sq. ft.
$925,000Pending4 beds 3 baths2,416 sq. ft.45 S Thurlow Street, Hinsdale, IL 60521
MLS# 12523106Listed by: @PROPERTIES CHRISTIE'S INTERNATIONAL REAL ESTATE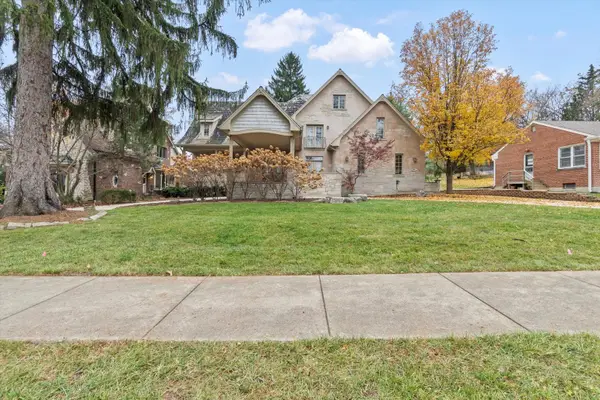 $1,649,000Active5 beds 6 baths5,900 sq. ft.
$1,649,000Active5 beds 6 baths5,900 sq. ft.130 Fuller Road, Hinsdale, IL 60521
MLS# 12524749Listed by: COLDWELL BANKER REALTY $1,599,000Active0.65 Acres
$1,599,000Active0.65 Acres704 Bittersweet Lane, Hinsdale, IL 60521
MLS# 12520629Listed by: JAMESON SOTHEBY'S INTERNATIONAL REALTY
