608 W 55th Street, Hinsdale, IL 60521
Local realty services provided by:Better Homes and Gardens Real Estate Connections
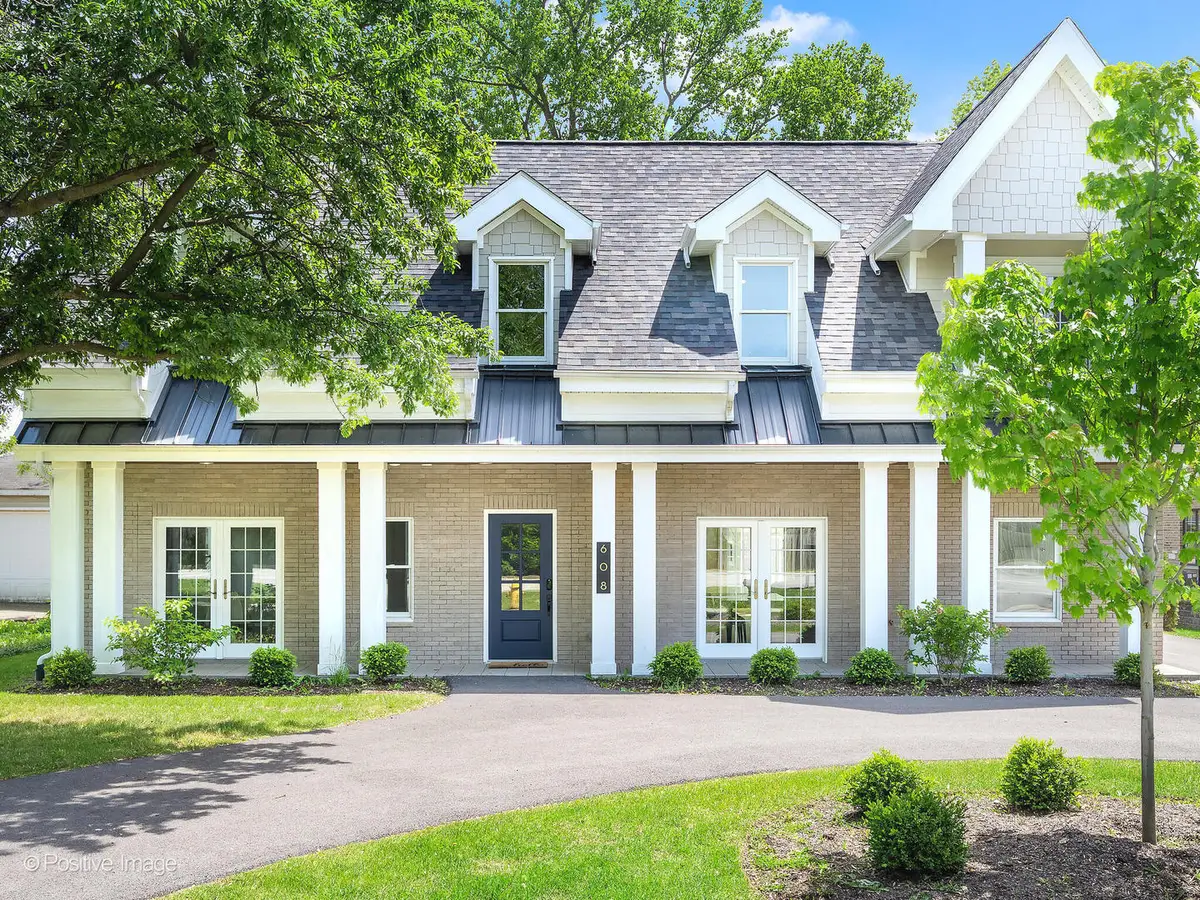
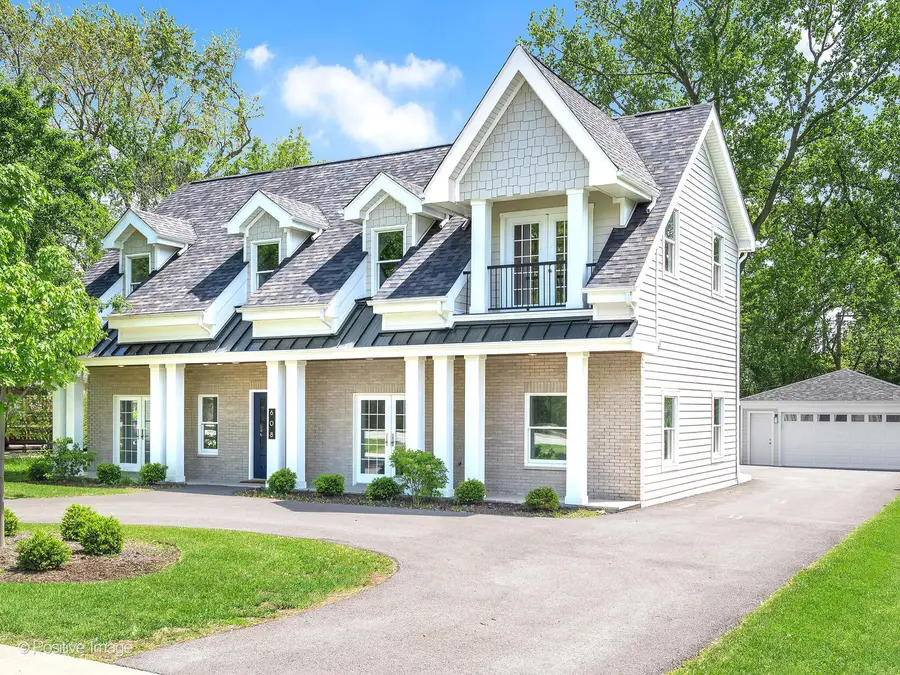
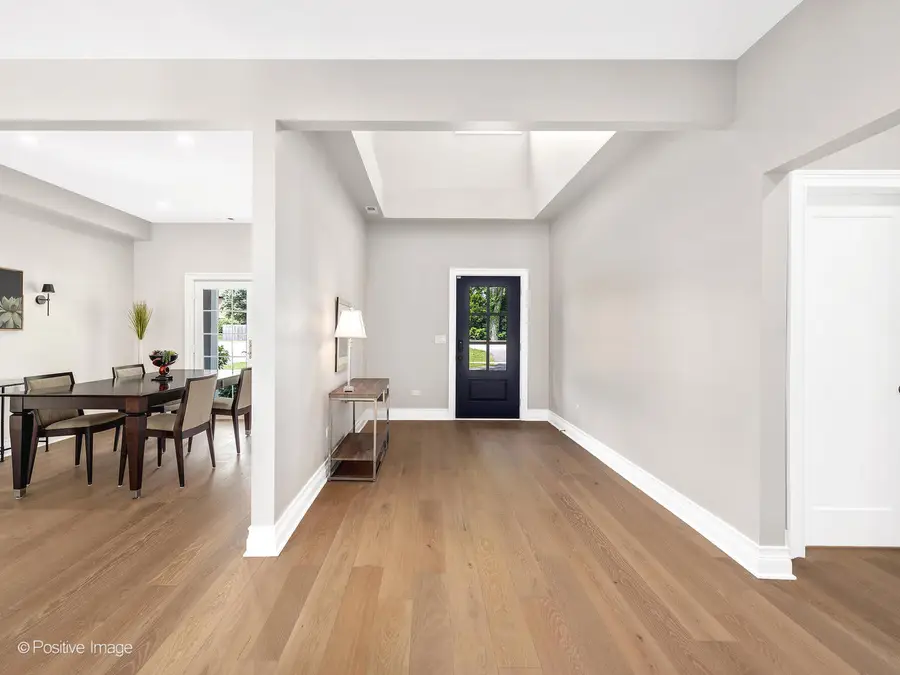
Listed by:kathryn barreto
Office:compass
MLS#:12379224
Source:MLSNI
Price summary
- Price:$1,349,900
- Price per sq. ft.:$268.8
- Monthly HOA dues:$63.42
About this home
Move right in to this completely renovated home in Hinsdale Central School District! This luxurious, light-filled home features 5 bedrooms, 6 bathrooms and is 5000 sq ft! The chef's kitchen is a dream with top of the line Jenn-Air appliances, custom maple wood cabinetry, a separate paneled refrigerator and freezer with storage in between, a massive Cambria quartz center island with seating, double ovens, a 6 burner range, a walk in pantry, a butler's pantry and opens to the family room and breakfast room! This is the perfect house for entertaining with a wet bar and separate dining area! Or easily use one of the three sets of French doors to head outside! There is also a main floor bedroom and full bathroom - great for guests, an au pair or in-law arrangement! There is also a large office with storage for anyone who works from home! This home features engineered hardwood flooring throughout, energy efficient windows, new plumbing and electrical, dual-zoned HVAC along with new insulation! The primary bedroom is extremely spacious with sitting areas, a balcony, two oversized custom built out closets and two more for additional storage. There is a stylish bath featuring quartz countertops, a separate glass-enclosed shower, large soaking tub and separate WC and linen closet. There are four bedrooms upstairs, and the primary is split from the other three. One of the bedrooms is an en suite, while the other two share a bathroom. The laundry room with a sink and cabinetry is also on the second floor making doing laundry less difficult! The gorgeous outdoor space has a side patio, perfect for bbqs, dining, green playspace or a garden! A long driveway along with a circular drive allows for plenty of parking. This home is in a neighborhood that offers lake access to both lakes with a communal boat dock. It is close to shops, restaurants, the high school, parks, lakes, and has quick highway access. You will fall in love with this home the minute you walk in!
Contact an agent
Home facts
- Year built:1952
- Listing Id #:12379224
- Added:76 day(s) ago
- Updated:August 13, 2025 at 10:47 AM
Rooms and interior
- Bedrooms:5
- Total bathrooms:6
- Full bathrooms:4
- Half bathrooms:2
- Living area:5,022 sq. ft.
Heating and cooling
- Cooling:Central Air
- Heating:Electric, Forced Air, Natural Gas
Structure and exterior
- Roof:Asphalt
- Year built:1952
- Building area:5,022 sq. ft.
- Lot area:0.28 Acres
Schools
- High school:Hinsdale Central High School
- Middle school:Westview Hills Middle School
- Elementary school:Maercker Elementary School
Utilities
- Water:Lake Michigan, Public
- Sewer:Public Sewer
Finances and disclosures
- Price:$1,349,900
- Price per sq. ft.:$268.8
- Tax amount:$10,378 (2023)
New listings near 608 W 55th Street
- New
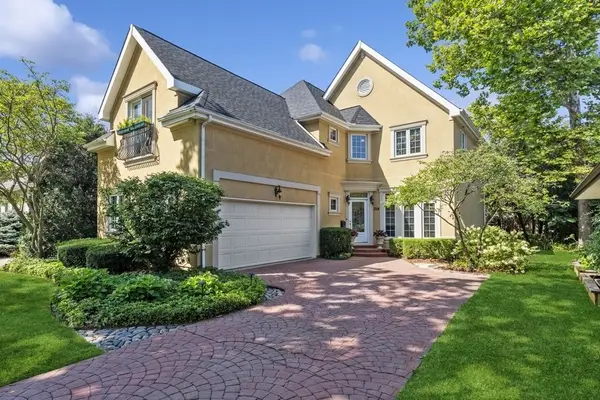 $1,050,000Active5 beds 4 baths3,887 sq. ft.
$1,050,000Active5 beds 4 baths3,887 sq. ft.324 N County Line Road, Hinsdale, IL 60521
MLS# 12444272Listed by: JAMESON SOTHEBY'S INTERNATIONAL REALTY - New
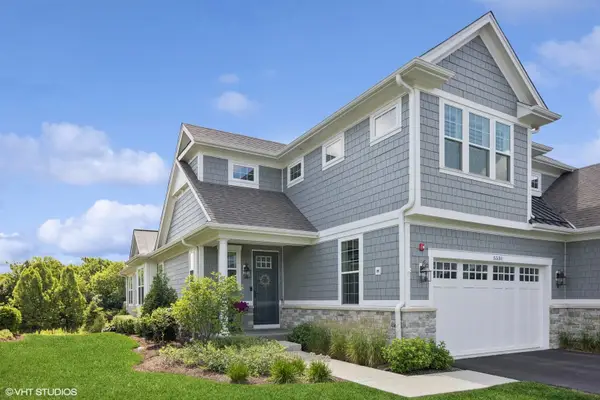 $1,450,000Active3 beds 4 baths2,700 sq. ft.
$1,450,000Active3 beds 4 baths2,700 sq. ft.5531 Barton Lane, Hinsdale, IL 60521
MLS# 12440427Listed by: COMPASS 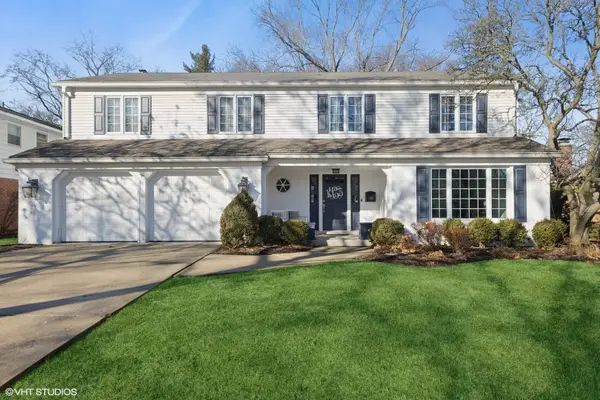 $1,450,000Pending5 beds 4 baths3,210 sq. ft.
$1,450,000Pending5 beds 4 baths3,210 sq. ft.834 S Adams Street, Hinsdale, IL 60521
MLS# 12434898Listed by: COMPASS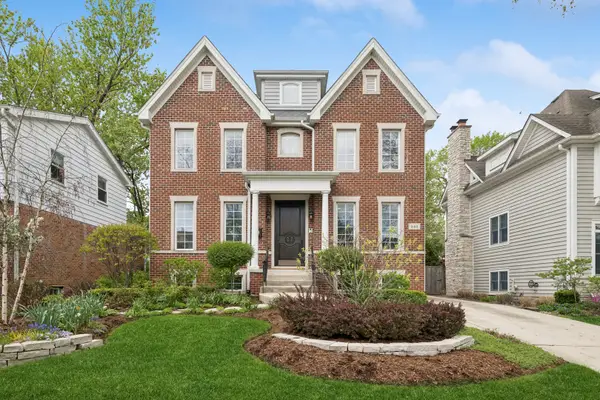 $1,499,999Active5 beds 6 baths2,583 sq. ft.
$1,499,999Active5 beds 6 baths2,583 sq. ft.840 S Madison Street, Hinsdale, IL 60521
MLS# 12434425Listed by: COMPASS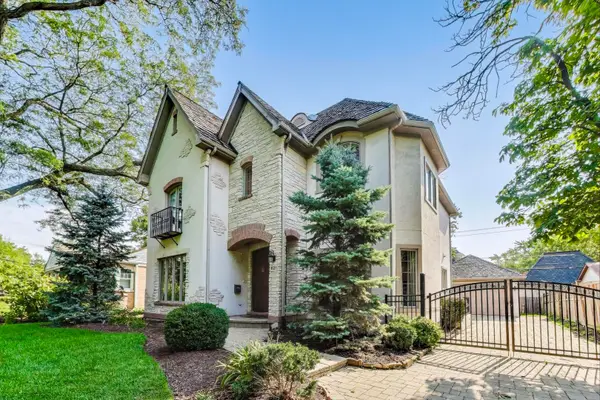 $1,385,000Pending5 beds 6 baths4,567 sq. ft.
$1,385,000Pending5 beds 6 baths4,567 sq. ft.621 N County Line Road, Hinsdale, IL 60521
MLS# 12422997Listed by: COMPASS $1,200,000Active3 beds 4 baths2,701 sq. ft.
$1,200,000Active3 beds 4 baths2,701 sq. ft.28 S Clay Street, Hinsdale, IL 60521
MLS# 12429865Listed by: @PROPERTIES CHRISTIE'S INTERNATIONAL REAL ESTATE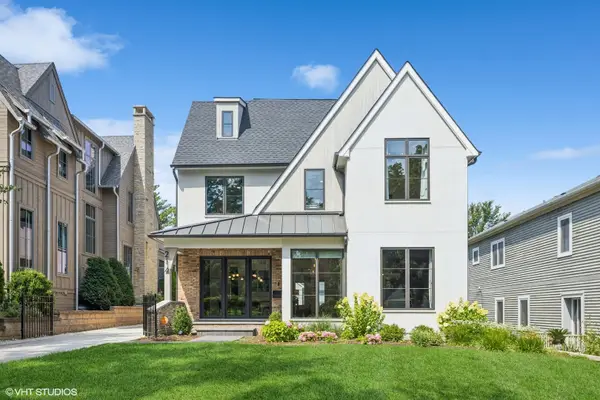 $2,600,000Pending6 beds 6 baths5,358 sq. ft.
$2,600,000Pending6 beds 6 baths5,358 sq. ft.214 S Clay Street, Hinsdale, IL 60521
MLS# 12429816Listed by: @PROPERTIES CHRISTIE'S INTERNATIONAL REAL ESTATE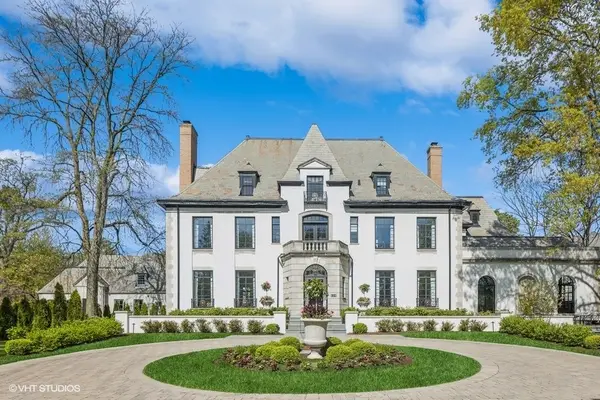 $4,995,000Active6 beds 7 baths
$4,995,000Active6 beds 7 baths420 S Park Avenue, Hinsdale, IL 60521
MLS# 12431155Listed by: COLDWELL BANKER REALTY $525,000Pending5 beds 4 baths1,872 sq. ft.
$525,000Pending5 beds 4 baths1,872 sq. ft.510 Mills Street, Hinsdale, IL 60521
MLS# 12430012Listed by: RE/MAX PREMIER $1,399,000Pending5 beds 6 baths4,800 sq. ft.
$1,399,000Pending5 beds 6 baths4,800 sq. ft.807 Phillippa Street, Hinsdale, IL 60521
MLS# 12415868Listed by: COMPASS
