920 Brook (lot 4) Place, Hinsdale, IL 60521
Local realty services provided by:Better Homes and Gardens Real Estate Connections
920 Brook (lot 4) Place,Hinsdale, IL 60521
$3,950,000
- 6 Beds
- 8 Baths
- 7,100 sq. ft.
- Single family
- Active
Listed by: john barry
Office: mc naughton realty group
MLS#:12022253
Source:MLSNI
Price summary
- Price:$3,950,000
- Price per sq. ft.:$556.34
About this home
LIVE IN LUXURY ON A RARE 150' WIDE, 3/4+ ACRE FULLY IMPROVED HOMESITE IN HINSDALE. PERFECTLY DESIGNED TRADITIONAL TWO-STORY WITH DESIRABLE OPEN FLOOR PLAN! THIS LARGE FOYER WELCOMES YOU INTO THE HOME W/ A BEAUTIFUL DINING ROOM ACROSS FROM A LIVING ROOM W/ COFFER CEILING AND FRENCH DOORS. MASSIVE FAMILY ROOM W/ FIREPLACE AND DOUBLE ENTRY WAY TO HUGE SUNROOM W/ MORE GLASS THEN YOU CAN EVEN IMAGINE; PERFECT FOR ENTERTAINING! BUTLER'S PANTRY W/ REFRIGERATOR, CHEF'S KITCHEN W/ PANTRY, AND SPACIOUS BREAKFAST AREA W/ ENTRY TO COVERED PATIO. PRIMARY BEDROOM W/ FREE STANDING TUB AND A SHOWER PEOPLE ONLY DREAM OF! HIS AND HERS VANITIES AND CLOSETS. 3 ADDITIONAL BEDROOMS ON 2ND FLOOR. PRIVATE STUDY ON 2ND FLOOR W/ FRENCH DOOR ENTRY AND POWDER ROOM. CUSTOM OAK STAIR TO 2ND FLOOR AND FINISHED LOWER-LEVEL. LOWER-LEVEL FEATURES LUXURY VINYL PLANK FLOORS, STEAM SHOWER, EXERCISE ROOM, WINE CELLAR AND HUGE "L SHAPED" REC ROOM W/ WALK UP WET BAR. SPACIOUS FRONT COVERED PORCH AND REAR COVERED PORCH W/ PAVERS. ALSO INCLUSIONS HIGH END FEATURES SUCH AS 8' TALL DOORS, THERMADOR APLS., CUSTOM CABINETS, QUARTZ, DESIGNER LIGHT FIXTURES & TILE ALONG WITH EXTENSIVE FLAT PANEL TRIM PACKAGE (42' WAINSCOT, SHIPLAP AND BEAMS IN SPECIFIED AREAS) W/ DESIGNER CEILINGS. CLOSETS FINISHED W/ CUSTOM CALIFORNIA CLOSETS. HOME IS FULLY LANDSCAPED W/ IRRIGATION SYSTEM. EASY ACCESS TO MONROE SCHOOL, DOWNTOWN HINSDALE AND ROUTE 83 & 294.
Contact an agent
Home facts
- Year built:2025
- Listing ID #:12022253
- Added:283 day(s) ago
- Updated:January 03, 2026 at 11:48 AM
Rooms and interior
- Bedrooms:6
- Total bathrooms:8
- Full bathrooms:5
- Half bathrooms:3
- Living area:7,100 sq. ft.
Heating and cooling
- Cooling:Central Air, Zoned
- Heating:Forced Air, Natural Gas, Zoned
Structure and exterior
- Year built:2025
- Building area:7,100 sq. ft.
Schools
- High school:Hinsdale Central High School
- Middle school:Clarendon Hills Middle School
- Elementary school:Monroe Elementary School
Utilities
- Water:Lake Michigan
- Sewer:Public Sewer
Finances and disclosures
- Price:$3,950,000
- Price per sq. ft.:$556.34
New listings near 920 Brook (lot 4) Place
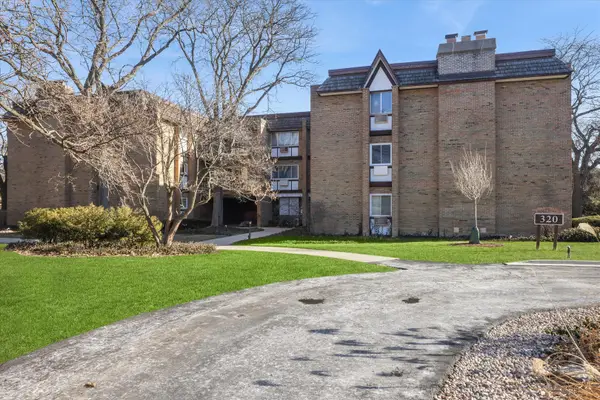 $365,500Active2 beds 2 baths1,455 sq. ft.
$365,500Active2 beds 2 baths1,455 sq. ft.320 Claymoor Road #1A, Hinsdale, IL 60521
MLS# 12523668Listed by: @PROPERTIES CHRISTIE'S INTERNATIONAL REAL ESTATE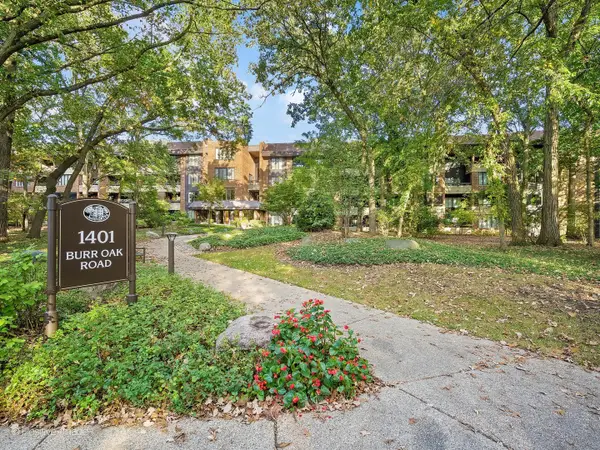 $549,900Active2 beds 2 baths2,071 sq. ft.
$549,900Active2 beds 2 baths2,071 sq. ft.1401 Burr Oak Road #202B, Hinsdale, IL 60521
MLS# 12531447Listed by: ROMANELLI & ASSOCIATES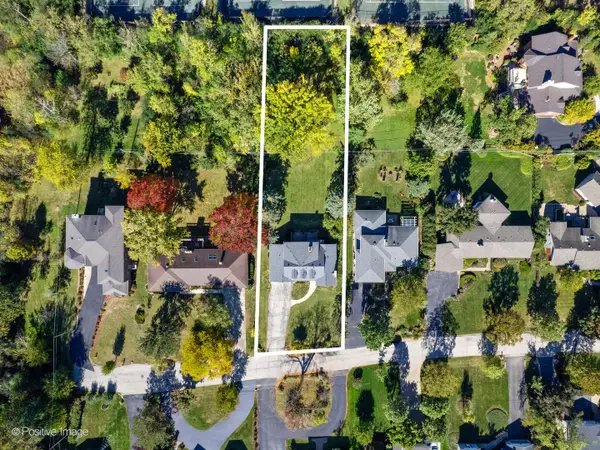 $695,000Active4 beds 2 baths2,124 sq. ft.
$695,000Active4 beds 2 baths2,124 sq. ft.531 Bonnie Brae Road, Hinsdale, IL 60521
MLS# 12530846Listed by: COMPASS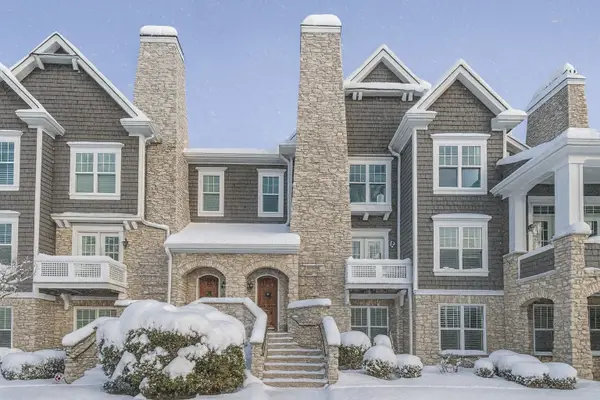 $1,199,000Active3 beds 3 baths2,647 sq. ft.
$1,199,000Active3 beds 3 baths2,647 sq. ft.86 W Kennedy Lane, Hinsdale, IL 60521
MLS# 12529360Listed by: @PROPERTIES CHRISTIE'S INTERNATIONAL REAL ESTATE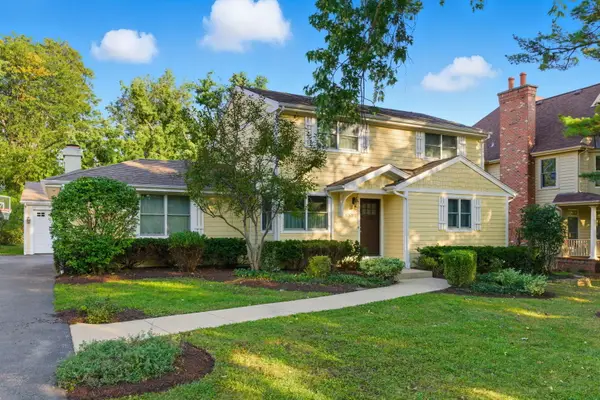 $975,000Pending4 beds 3 baths3,120 sq. ft.
$975,000Pending4 beds 3 baths3,120 sq. ft.5523 S Garfield Street, Hinsdale, IL 60521
MLS# 12526152Listed by: BERKSHIRE HATHAWAY HOMESERVICES CHICAGO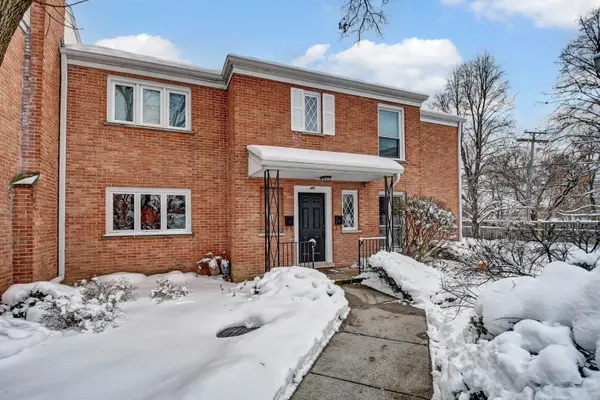 $414,873Active2 beds 2 baths1,100 sq. ft.
$414,873Active2 beds 2 baths1,100 sq. ft.491 Old Surrey Lane #A, Hinsdale, IL 60521
MLS# 12525416Listed by: RE/MAX 10 IN THE PARK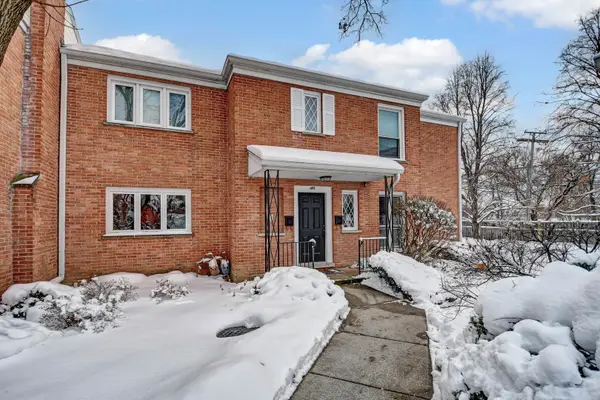 $414,873Active2 beds 2 baths1,100 sq. ft.
$414,873Active2 beds 2 baths1,100 sq. ft.491 Old Surrey Lane #B, Hinsdale, IL 60521
MLS# 12525427Listed by: RE/MAX 10 IN THE PARK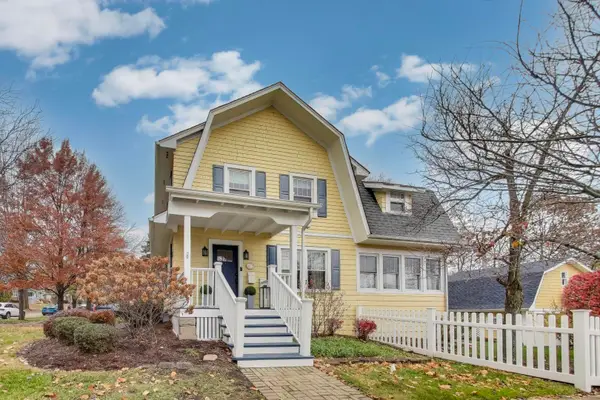 $925,000Pending4 beds 3 baths2,416 sq. ft.
$925,000Pending4 beds 3 baths2,416 sq. ft.45 S Thurlow Street, Hinsdale, IL 60521
MLS# 12523106Listed by: @PROPERTIES CHRISTIE'S INTERNATIONAL REAL ESTATE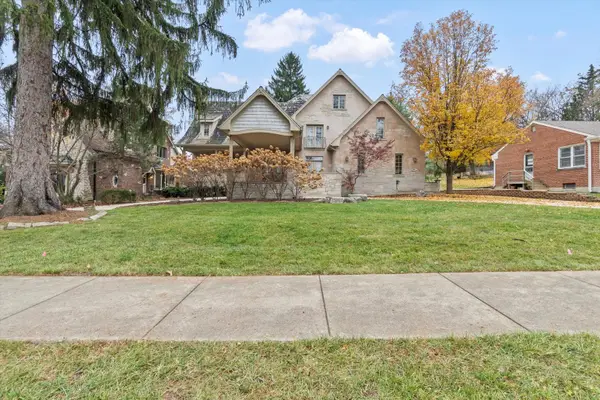 $1,649,000Active5 beds 6 baths5,900 sq. ft.
$1,649,000Active5 beds 6 baths5,900 sq. ft.130 Fuller Road, Hinsdale, IL 60521
MLS# 12524749Listed by: COLDWELL BANKER REALTY $1,599,000Active0.65 Acres
$1,599,000Active0.65 Acres704 Bittersweet Lane, Hinsdale, IL 60521
MLS# 12520629Listed by: JAMESON SOTHEBY'S INTERNATIONAL REALTY
