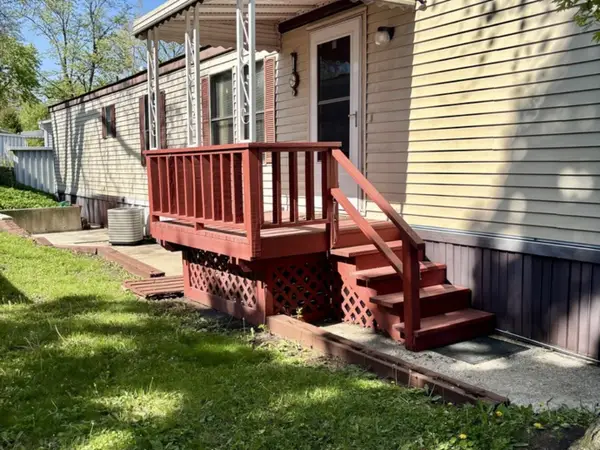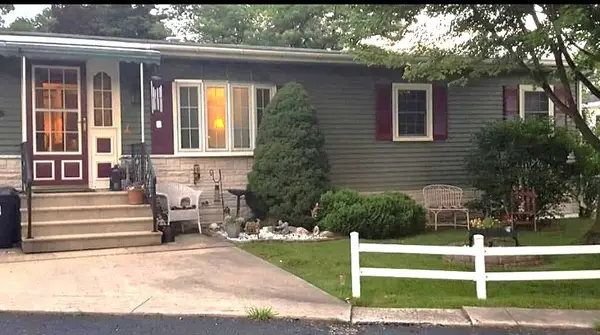6506 Kimball Avenue, Hodgkins, IL 60525
Local realty services provided by:Better Homes and Gardens Real Estate Connections
6506 Kimball Avenue,Hodgkins, IL 60525
$340,000
- 3 Beds
- 2 Baths
- 1,931 sq. ft.
- Single family
- Pending
Listed by:william geldes
Office:baird & warner
MLS#:12429631
Source:MLSNI
Price summary
- Price:$340,000
- Price per sq. ft.:$176.07
About this home
WELCOME HOME!! STOP YOUR SEARCH! Tri-level home with 3bedrooms & 2 bathrooms perfect for a variety of lifestyles. The kitchen features granite counters, stainless-steel appliances along with plenty of cabinets/pantry for storage & eating area. Dining and living rooms with hardwood floors. Upstairs includes a primary bedroom with a large walk-in closet and a shared full bathroom, plus two additional generously sized bedrooms with great closet space. The lower level offers a large family room or recreation space, full bathroom, and laundry room - perfect for relaxing, hobbies, or entertaining. The outside features a large backyard that provides the perfect space for recreation, day/night entertaining, outdoor activities, parties or just for grillin' and chillin'!! Attention car/motorcycle collectors, woodworkers, mechanics and anyone else who loves the idea of having their own "get away" space! Just imagine being able to enjoy an over-sized CUSTOM- BUILT 2.5 car brick garage, providing ample room for vehicles, storage & has a party garage door that opens to back yard. This home truly combines indoor comfort with outdoor enjoyment - a must-see for anyone seeking space, convenience, and quality living. Also has a Radon Mitigation system!! Located within LTHS school district and close to parks, a fitness center, splash pad, library, movie theater, shopping, I-55, and more. A unique benefit -**Hodgkin's refunds a portion of real estate taxes to homeowners every year!
Contact an agent
Home facts
- Year built:1987
- Listing ID #:12429631
- Added:13 day(s) ago
- Updated:October 25, 2025 at 08:42 AM
Rooms and interior
- Bedrooms:3
- Total bathrooms:2
- Full bathrooms:2
- Living area:1,931 sq. ft.
Heating and cooling
- Cooling:Central Air
- Heating:Forced Air, Natural Gas
Structure and exterior
- Roof:Asphalt
- Year built:1987
- Building area:1,931 sq. ft.
Schools
- High school:Lyons Twp High School
- Middle school:Wm F Gurrie Middle School
- Elementary school:Hodgkins Elementary School
Utilities
- Water:Lake Michigan, Public
- Sewer:Public Sewer
Finances and disclosures
- Price:$340,000
- Price per sq. ft.:$176.07
- Tax amount:$7,424 (2023)
New listings near 6506 Kimball Avenue
 $65,000Active2 beds 2 baths
$65,000Active2 beds 2 baths6801 La Grange Road #B31, Hodgkins, IL 60525
MLS# 12460858Listed by: PLATINUM PARTNERS REALTORS $45,000Active2 beds 1 baths
$45,000Active2 beds 1 baths6216 Roger Lane #25, Hodgkins, IL 60525
MLS# 12454650Listed by: CONTINENTAL REAL ESTATE GROUP $479,900Active5 beds 2 baths2,318 sq. ft.
$479,900Active5 beds 2 baths2,318 sq. ft.6614 Kane Avenue, Hodgkins, IL 60525
MLS# 12439841Listed by: BERKSHIRE HATHAWAY HOMESERVICES STARCK REAL ESTATE $38,000Active2 beds 1 baths
$38,000Active2 beds 1 baths6801 S Lagrange Road #D16, Hodgkins, IL 60525
MLS# 12344476Listed by: COLDWELL BANKER REALTY $34,990Active2 beds 1 baths
$34,990Active2 beds 1 baths6801 S Lagrange Road, Hodgkins, IL 60525
MLS# 12286542Listed by: SELECT A FEE RE SYSTEM
