1040 Hermitage Lane, Hoffman Estates, IL 60169
Local realty services provided by:Better Homes and Gardens Real Estate Connections
1040 Hermitage Lane,Hoffman Estates, IL 60169
$475,000
- 5 Beds
- 3 Baths
- 2,375 sq. ft.
- Single family
- Active
Listed by:sheila kehoe
Office:baird & warner
MLS#:12460933
Source:MLSNI
Price summary
- Price:$475,000
- Price per sq. ft.:$200
About this home
Better hurry, this home is spectacular! Rare 5 bedroom with a first floor primary bedroom, nestled on an amazing lot that is just under an acre! Stunning landscaping and curb appeal! Desirable cul-de-sac location, down the street from Fabbrini Park and a short drive to shopping, restaurants and the expressway! The expanded driveway has a handy skirt for additional parking! New front door leads to a large foyer that has new LVP flooring, paint and light fixture. Delightful kitchen has under cabinet lighting, ceiling fan, pantry cabinet, stainless oven plus all new gorgeous quartz countertops, LVP flooring, light fixture, double stainless sink/faucet, window, and paint! Mudroom/laundry room has a washer and dryer that stay, exterior door for convenient outdoor access, storage cabinets, new LVP flooring and new paint. Open concept sitting room, living room and dining area has been freshly painted and showcases a cozy heatilator style fireplace...great for indoor entertaining! Main level primary bedroom has a sitting area, walk-in closet, and a private partial bath with a new light fixture, mirror, toilet and flooring! Two additional generous main level bedrooms, both freshly painted and have ceiling fans! Second level has also been recently painted and showcases a fantastic rec room/loft! Upstairs there is also a spacious full bath and two more large bedrooms, both with ceiling fans and walk-in closets! Don't miss the two storage rooms! Zoned heating and cooling for your comfort. Tons of windows throughout provide great natural light! All this plus a tankless hot water system! Roof (2016). Extraordinary fenced back yard has french drains and is perfect for outdoor recreation, relaxation and entertaining! This impressive home has been meticulously maintained and it shows! Shed being offered "as is". Sellers have some window treatments and hardware that were removed prior to painting that they will leave with the home. Don't miss this beauty!
Contact an agent
Home facts
- Year built:1967
- Listing ID #:12460933
- Added:1 day(s) ago
- Updated:September 05, 2025 at 10:56 AM
Rooms and interior
- Bedrooms:5
- Total bathrooms:3
- Full bathrooms:2
- Half bathrooms:1
- Living area:2,375 sq. ft.
Heating and cooling
- Cooling:Central Air
- Heating:Forced Air, Natural Gas, Sep Heating Systems - 2+
Structure and exterior
- Roof:Asphalt
- Year built:1967
- Building area:2,375 sq. ft.
- Lot area:0.98 Acres
Schools
- High school:Hoffman Estates High School
- Middle school:Eisenhower Junior High School
- Elementary school:Macarthur Elementary School
Utilities
- Water:Public
- Sewer:Public Sewer
Finances and disclosures
- Price:$475,000
- Price per sq. ft.:$200
- Tax amount:$9,412 (2023)
New listings near 1040 Hermitage Lane
- New
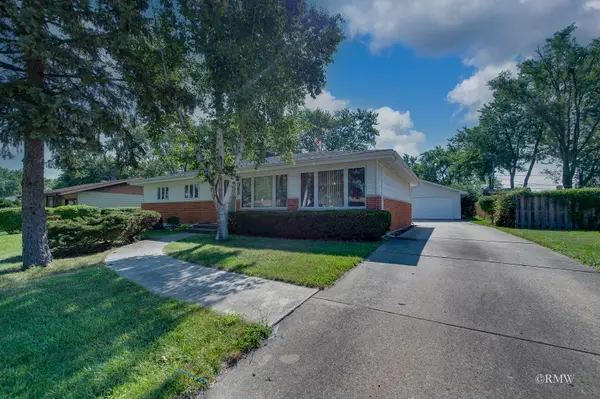 $439,800Active4 beds 2 baths1,248 sq. ft.
$439,800Active4 beds 2 baths1,248 sq. ft.365 Washington Boulevard, Hoffman Estates, IL 60169
MLS# 12463862Listed by: FULTON GRACE REALTY - Open Sun, 12 to 2pmNew
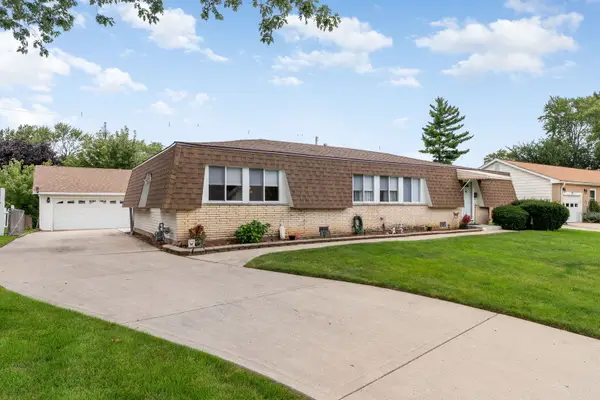 $399,000Active3 beds 2 baths1,685 sq. ft.
$399,000Active3 beds 2 baths1,685 sq. ft.100 Des Plaines Lane, Hoffman Estates, IL 60169
MLS# 12462051Listed by: XR REALTY - New
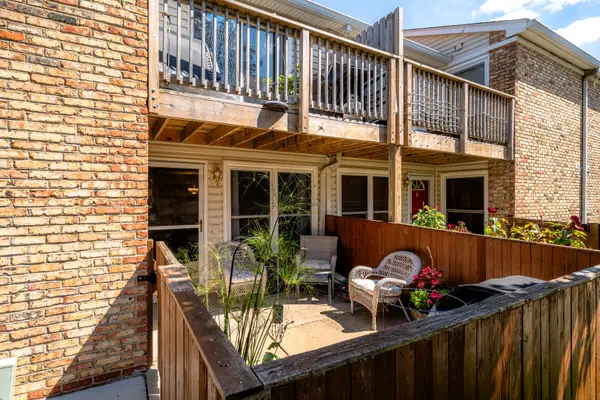 $150,000Active1 beds 1 baths750 sq. ft.
$150,000Active1 beds 1 baths750 sq. ft.1940 Kenilworth Circle #D, Hoffman Estates, IL 60169
MLS# 12455683Listed by: FULTON GRACE REALTY LLC - New
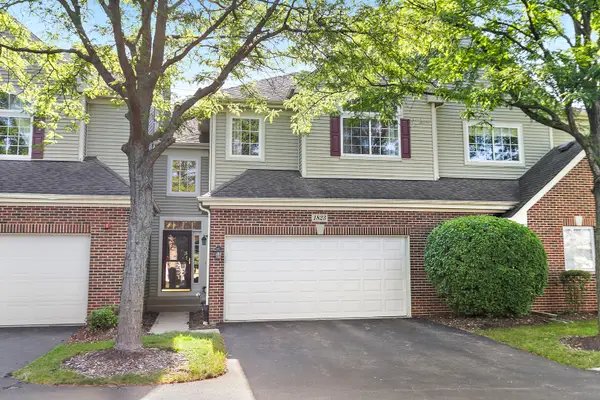 $410,000Active3 beds 3 baths1,844 sq. ft.
$410,000Active3 beds 3 baths1,844 sq. ft.1823 Kelberg Avenue, Hoffman Estates, IL 60192
MLS# 12462202Listed by: ROYAL FAMILY REAL ESTATE - New
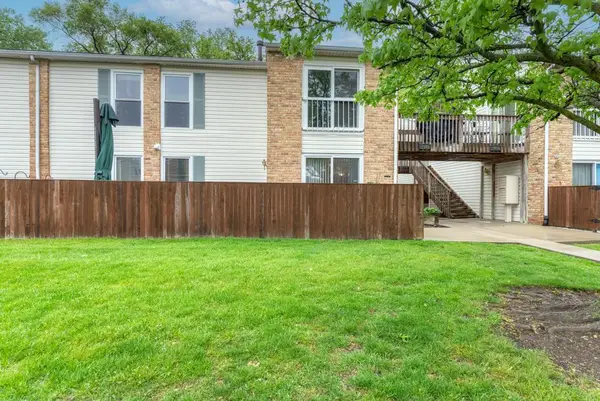 $215,000Active2 beds 2 baths980 sq. ft.
$215,000Active2 beds 2 baths980 sq. ft.1970 Kenilworth Circle #C, Hoffman Estates, IL 60169
MLS# 12423393Listed by: PLATINUM PARTNERS REALTORS - New
 $399,900Active3 beds 2 baths1,779 sq. ft.
$399,900Active3 beds 2 baths1,779 sq. ft.1195 Old Timber Court, Hoffman Estates, IL 60192
MLS# 12461225Listed by: PIP REALTY GROUP 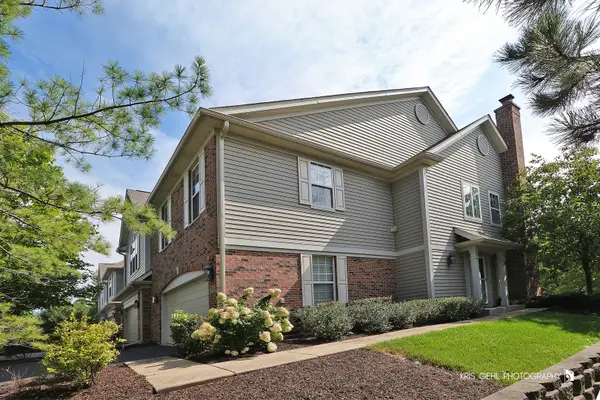 $379,000Pending2 beds 3 baths1,800 sq. ft.
$379,000Pending2 beds 3 baths1,800 sq. ft.5459 Mcdonough Road #5459, Hoffman Estates, IL 60192
MLS# 12459654Listed by: RE/MAX PLAZA- Open Sun, 1 to 3pmNew
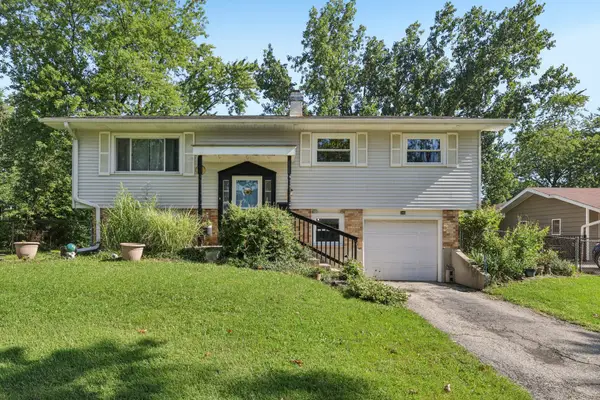 $384,900Active3 beds 2 baths1,079 sq. ft.
$384,900Active3 beds 2 baths1,079 sq. ft.540 Jamison Lane, Hoffman Estates, IL 60169
MLS# 12450388Listed by: BETTER HOMES AND GARDEN REAL ESTATE STAR HOMES 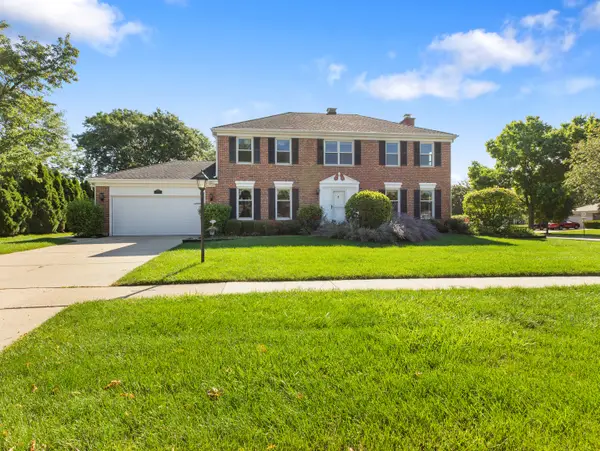 $629,900Pending4 beds 4 baths2,200 sq. ft.
$629,900Pending4 beds 4 baths2,200 sq. ft.3925 Charlemagne Drive, Hoffman Estates, IL 60192
MLS# 12458931Listed by: EVEGENIA'S LLC
