1908 Kenilworth Circle #H, Hoffman Estates, IL 60169
Local realty services provided by:Better Homes and Gardens Real Estate Star Homes
1908 Kenilworth Circle #H,Hoffman Estates, IL 60169
$210,000
- 2 Beds
- 2 Baths
- 960 sq. ft.
- Condominium
- Pending
Listed by: kerrie heeney
Office: realtopia real estate inc
MLS#:12495077
Source:MLSNI
Price summary
- Price:$210,000
- Price per sq. ft.:$218.75
- Monthly HOA dues:$345
About this home
Welcome home to this beautiful two-bedroom, one-and-a-half-bath condo in the sought-after Huntington Club Subdivision! Water heater replaced 2023, Microwave 2022, Garbage disposal 2023, 4 smart switches (2 with dimmers) Nest smoke alarms and thermostat. Step inside to discover a bright, open living space featuring high-gloss white kitchen cabinets, elegant quartz countertops, stylish laminate flooring, and modern lighting throughout. The primary bedroom offers a private half bath and a storage unit for added convenience. Enjoy your morning coffee or unwind after a long day on your private balcony, just off the airy living area. With in-unit laundry and thoughtful updates from top to bottom, this home combines comfort and style. Ideally located near the Hoffman Estates Park District, Hilldale Golf Course, South Barrington Arboretum, Woodfield Mall, and with easy access to I-90 and Route 53 - everything you need is right at your doorstep!
Contact an agent
Home facts
- Year built:1978
- Listing ID #:12495077
- Added:45 day(s) ago
- Updated:December 30, 2025 at 08:52 AM
Rooms and interior
- Bedrooms:2
- Total bathrooms:2
- Full bathrooms:1
- Half bathrooms:1
- Living area:960 sq. ft.
Heating and cooling
- Cooling:Central Air
- Heating:Electric
Structure and exterior
- Year built:1978
- Building area:960 sq. ft.
Schools
- High school:Hoffman Estates High School
- Middle school:Eisenhower Junior High School
- Elementary school:John Muir Elementary School
Utilities
- Water:Public
- Sewer:Public Sewer
Finances and disclosures
- Price:$210,000
- Price per sq. ft.:$218.75
- Tax amount:$4,019 (2023)
New listings near 1908 Kenilworth Circle #H
- New
 $374,900Active3 beds 3 baths1,744 sq. ft.
$374,900Active3 beds 3 baths1,744 sq. ft.5473 Mcdonough Road #5473, Hoffman Estates, IL 60192
MLS# 12537920Listed by: KELLER WILLIAMS SUCCESS REALTY - New
 $475,000Active3 beds 3 baths1,391 sq. ft.
$475,000Active3 beds 3 baths1,391 sq. ft.1742 Pebble Beach Drive, Hoffman Estates, IL 60169
MLS# 12537469Listed by: SCHIRO REALTY SERVICES, INC - New
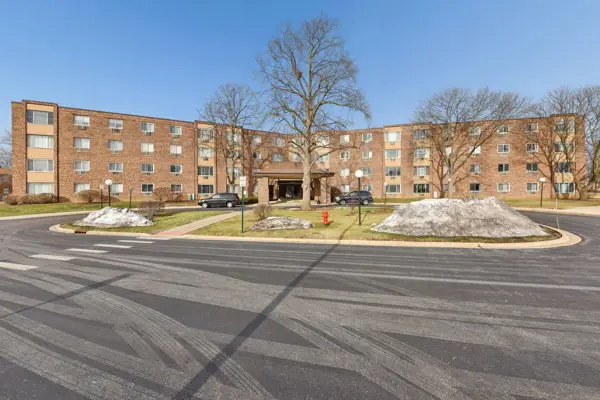 $198,000Active2 beds 2 baths1,000 sq. ft.
$198,000Active2 beds 2 baths1,000 sq. ft.1880 Bonnie Lane #416, Hoffman Estates, IL 60169
MLS# 12536899Listed by: COLDWELL BANKER REALTY - New
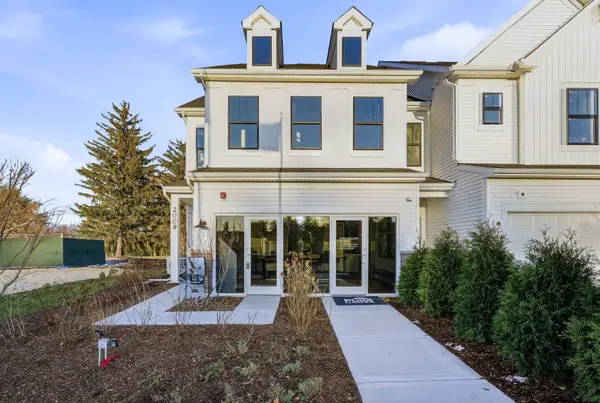 $458,222Active3 beds 3 baths1,883 sq. ft.
$458,222Active3 beds 3 baths1,883 sq. ft.1982 Leiter Way #13004, Hoffman Estates, IL 60169
MLS# 12536760Listed by: TWIN VINES REAL ESTATE SVCS - New
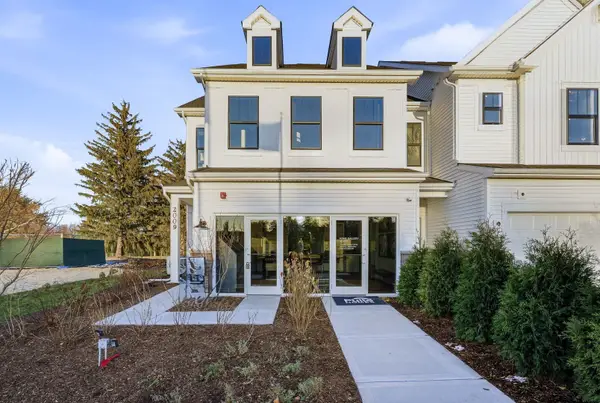 $449,822Active3 beds 3 baths1,883 sq. ft.
$449,822Active3 beds 3 baths1,883 sq. ft.1979 Leiter Way #12004, Hoffman Estates, IL 60169
MLS# 12536762Listed by: TWIN VINES REAL ESTATE SVCS  $579,000Pending4 beds 3 baths3,150 sq. ft.
$579,000Pending4 beds 3 baths3,150 sq. ft.1585 W Oakmont Road, Hoffman Estates, IL 60169
MLS# 12536023Listed by: INSTAVALUE REALTY INC- New
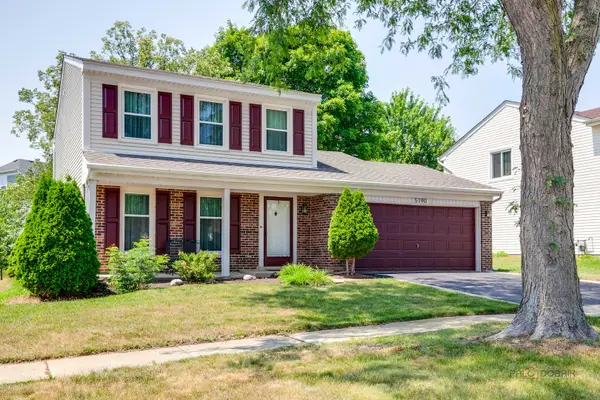 $469,900Active3 beds 2 baths1,687 sq. ft.
$469,900Active3 beds 2 baths1,687 sq. ft.5190 Chambers Drive, Hoffman Estates, IL 60010
MLS# 12535460Listed by: BEN & HELLER REALTY LLC - New
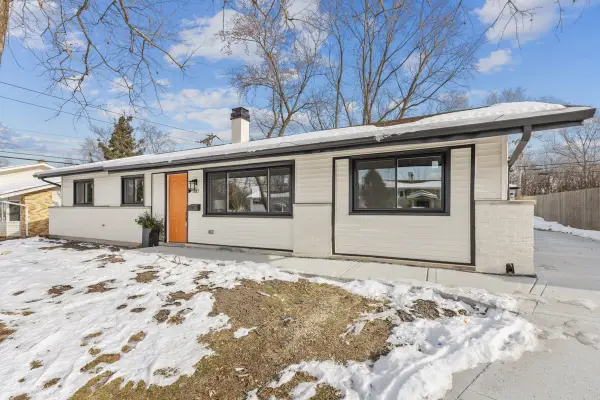 $459,000Active4 beds 2 baths1,392 sq. ft.
$459,000Active4 beds 2 baths1,392 sq. ft.1485 Jefferson Road, Hoffman Estates, IL 60169
MLS# 12534578Listed by: PROPERTY ECONOMICS INC. 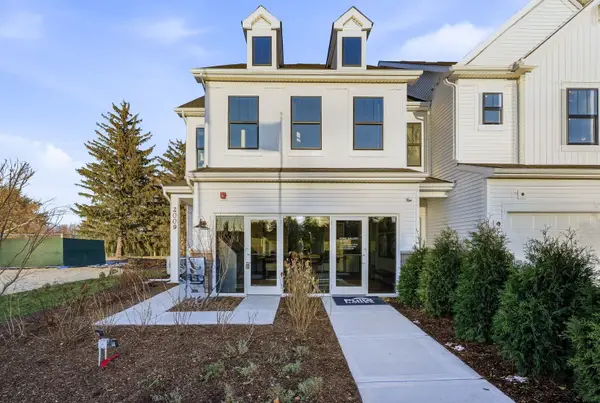 $445,222Pending3 beds 3 baths1,883 sq. ft.
$445,222Pending3 beds 3 baths1,883 sq. ft.1975 Leiter Way #12002, Hoffman Estates, IL 60169
MLS# 12534326Listed by: TWIN VINES REAL ESTATE SVCS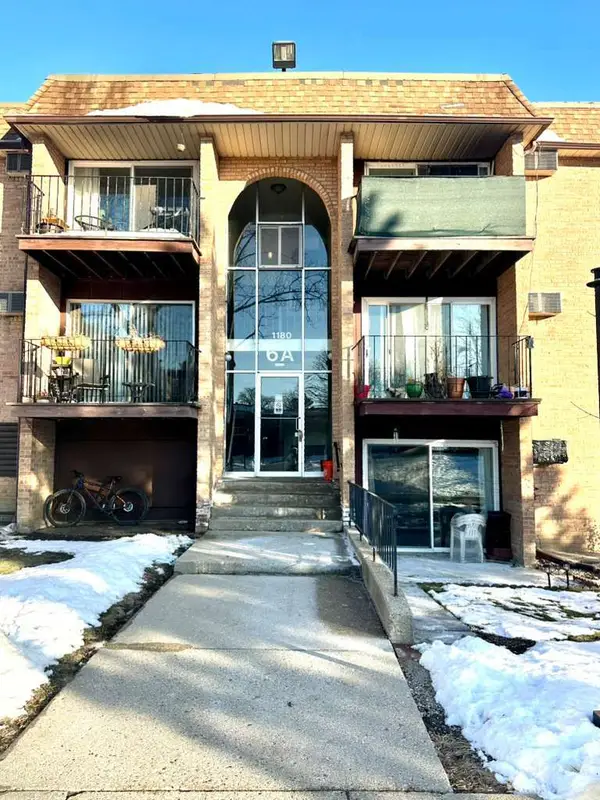 $182,000Active2 beds 2 baths
$182,000Active2 beds 2 baths1180 Meadow Lane #108, Hoffman Estates, IL 60169
MLS# 12533788Listed by: CENTURY 21 IMPACT
