1980 Dogwood Drive, Hoffman Estates, IL 60192
Local realty services provided by:Better Homes and Gardens Real Estate Star Homes
Listed by:philip mistrata
Office:baird & warner
MLS#:12460801
Source:MLSNI
Price summary
- Price:$514,500
- Price per sq. ft.:$288.72
About this home
Be prepared to be impressed! This beautifully updated four-bedroom, 2.1-bath two-story home in Poplar Hills sits on an expansive 11,635 sq ft professionally landscaped lot featuring two outbuildings, a stamped concrete patio, and a charming gazebo. Inside, you'll find freshly resurfaced hardwood floors, new interior and exterior paint, an updated electrical panel with new outlets, switches, and recessed lighting, as well as a large eat-in kitchen featuring an island, stainless steel appliances, and freshly painted cabinets that open to the outdoor living space. The second floor boasts new carpet, updated fixtures, and refreshed door hardware, while the first-floor powder room features a new vanity and fixtures. A full finished basement includes a private office, and the full-sized laundry/mud room with cabinets is conveniently located off the garage. Major updates such as a new sewer line connection, roof, gutters, fascia, leaf guards, and a 50-gallon water heater provide peace of mind. Located in the highly sought-after Barrington School District, this move-in-ready home offers the perfect blend of modern updates, space, and a park-like setting.
Contact an agent
Home facts
- Year built:1978
- Listing ID #:12460801
- Added:49 day(s) ago
- Updated:October 25, 2025 at 08:29 AM
Rooms and interior
- Bedrooms:4
- Total bathrooms:3
- Full bathrooms:2
- Half bathrooms:1
- Living area:1,782 sq. ft.
Heating and cooling
- Cooling:Central Air
- Heating:Forced Air, Natural Gas
Structure and exterior
- Roof:Asphalt
- Year built:1978
- Building area:1,782 sq. ft.
Schools
- High school:Barrington High School
- Middle school:Barrington Middle School - Stati
- Elementary school:Grove Avenue Elementary School
Utilities
- Water:Lake Michigan
- Sewer:Public Sewer
Finances and disclosures
- Price:$514,500
- Price per sq. ft.:$288.72
- Tax amount:$8,177 (2023)
New listings near 1980 Dogwood Drive
- New
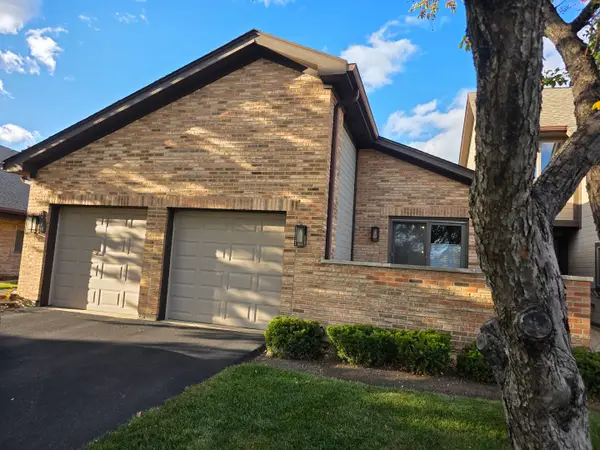 $360,000Active2 beds 3 baths1,391 sq. ft.
$360,000Active2 beds 3 baths1,391 sq. ft.1764 Pebble Beach Drive, Hoffman Estates, IL 60169
MLS# 12503302Listed by: RE/MAX LIBERTY - New
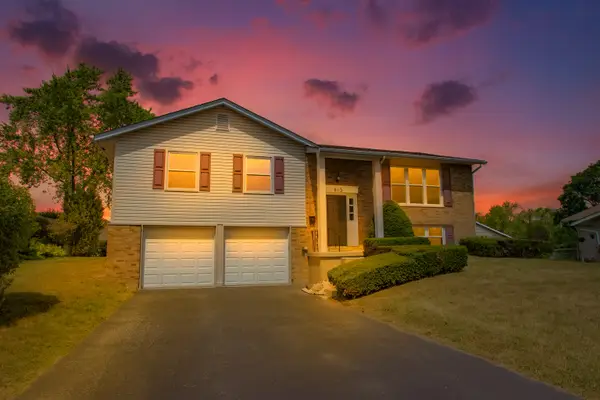 $514,999Active4 beds 3 baths1,900 sq. ft.
$514,999Active4 beds 3 baths1,900 sq. ft.815 Concord Cove, Hoffman Estates, IL 60192
MLS# 12502228Listed by: KELLER WILLIAMS ONECHICAGO - New
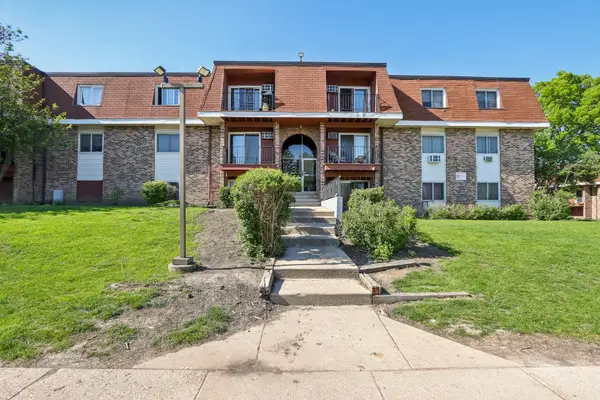 $167,000Active2 beds 1 baths775 sq. ft.
$167,000Active2 beds 1 baths775 sq. ft.600 Mesa Drive #103, Hoffman Estates, IL 60169
MLS# 12502908Listed by: REDFIN CORPORATION - New
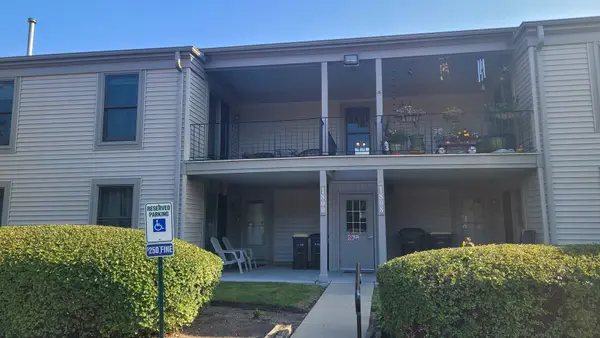 $225,000Active2 beds 2 baths1,081 sq. ft.
$225,000Active2 beds 2 baths1,081 sq. ft.1800 Fayette Walk #E, Hoffman Estates, IL 60169
MLS# 12503080Listed by: ARNI REALTY INCORPORATED - Open Sat, 11am to 1pmNew
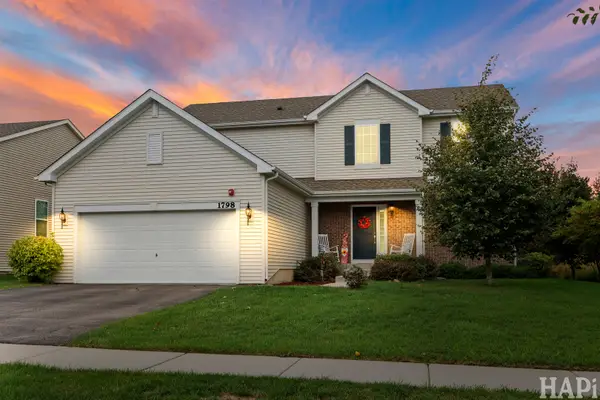 $575,000Active4 beds 3 baths2,282 sq. ft.
$575,000Active4 beds 3 baths2,282 sq. ft.1798 Newberry Lane, Hoffman Estates, IL 60192
MLS# 12498050Listed by: COMPASS - New
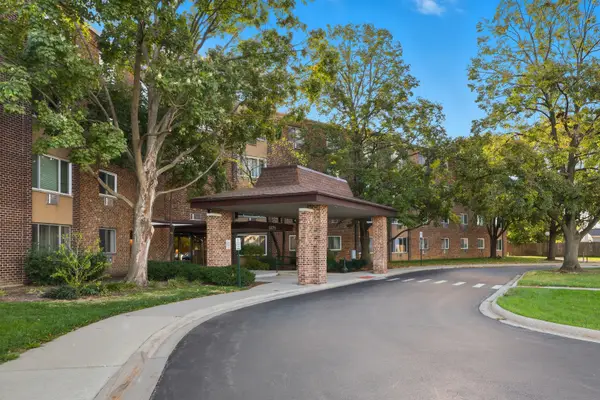 $186,500Active2 beds 1 baths1,000 sq. ft.
$186,500Active2 beds 1 baths1,000 sq. ft.1375 Rebecca Drive #213, Hoffman Estates, IL 60169
MLS# 12502416Listed by: COLDWELL BANKER REALTY - New
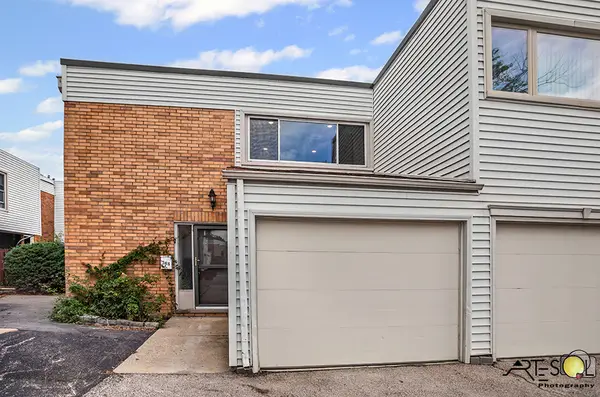 $384,700Active3 beds 3 baths
$384,700Active3 beds 3 baths368 Cedar Tree Court, Hoffman Estates, IL 60169
MLS# 12480318Listed by: SUNRISE REALTY ASSOCIATES, LTD - New
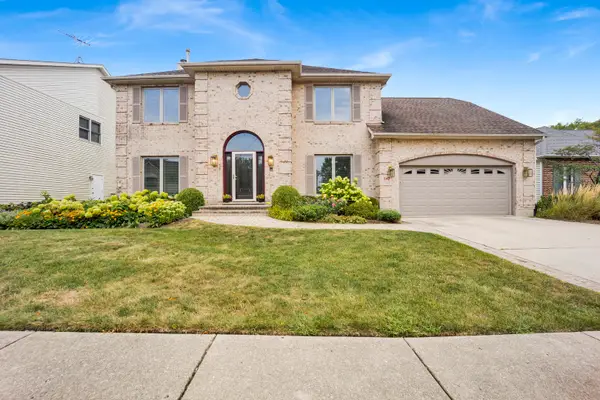 $550,000Active5 beds 4 baths3,101 sq. ft.
$550,000Active5 beds 4 baths3,101 sq. ft.640 Downey Street, Hoffman Estates, IL 60169
MLS# 12500137Listed by: @PROPERTIES CHRISTIE'S INTERNATIONAL REAL ESTATE 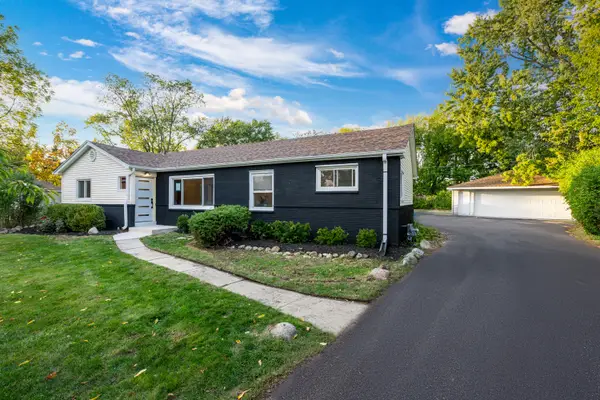 $474,700Pending4 beds 3 baths2,100 sq. ft.
$474,700Pending4 beds 3 baths2,100 sq. ft.760 Buckeye Drive, Hoffman Estates, IL 60169
MLS# 12497349Listed by: KELLER WILLIAMS THRIVE- New
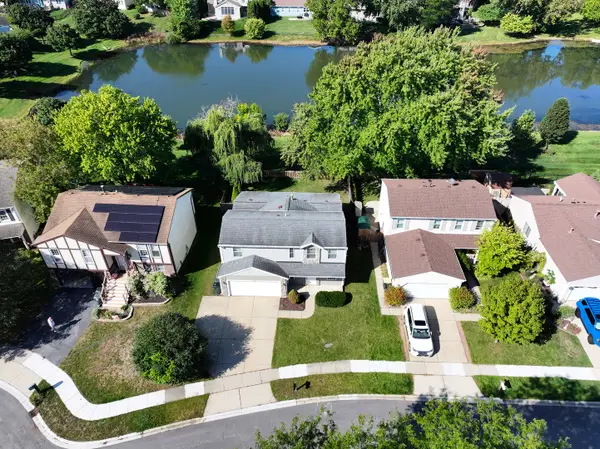 $399,000Active3 beds 3 baths1,700 sq. ft.
$399,000Active3 beds 3 baths1,700 sq. ft.4950 Rochester Drive, Hoffman Estates, IL 60010
MLS# 12498681Listed by: BERKSHIRE HATHAWAY HOMESERVICES STARCK REAL ESTATE
