2143 Ivy Ridge Drive, Hoffman Estates, IL 60192
Local realty services provided by:Better Homes and Gardens Real Estate Connections
2143 Ivy Ridge Drive,Hoffman Estates, IL 60192
$379,900
- 3 Beds
- 3 Baths
- 1,980 sq. ft.
- Condominium
- Active
Listed by:pathik parikh
Office:pmi chi-town
MLS#:12457602
Source:MLSNI
Price summary
- Price:$379,900
- Price per sq. ft.:$191.87
- Monthly HOA dues:$303
About this home
Welcome home to this stunning end-unit townhouse, where contemporary design meets comfortable living. The bright and open floor plan features a two-story foyer and soaring 9-foot ceilings. The kitchen is a true centerpiece with an island, stainless steel appliances, generous cabinetry and a spacious eating area. Adjacent to the kitchen, a separate dining area offers the perfect spot to enjoy meals with a view of peaceful patio and green space. Upstairs, the expansive primary suite is a private retreat with a vaulted ceiling, a large walk-in closet, and a spa-like bath with double sinks, a whirlpool tub, and a separate shower. Two additional roomy bedrooms, a flexible loft for a home office or a reading nook, and a guest bathroom offer ample space. For added convenience, the laundry is also located on the second floor. A full basement offers endless possibilities for storage or future expansion. The location is ideal, with easy access to restaurants, shops, and highways. Schedule your showing today!
Contact an agent
Home facts
- Year built:2003
- Listing ID #:12457602
- Added:5 day(s) ago
- Updated:September 03, 2025 at 10:45 AM
Rooms and interior
- Bedrooms:3
- Total bathrooms:3
- Full bathrooms:2
- Half bathrooms:1
- Living area:1,980 sq. ft.
Heating and cooling
- Cooling:Central Air
- Heating:Forced Air, Natural Gas
Structure and exterior
- Roof:Asphalt
- Year built:2003
- Building area:1,980 sq. ft.
Utilities
- Water:Lake Michigan
- Sewer:Public Sewer
Finances and disclosures
- Price:$379,900
- Price per sq. ft.:$191.87
- Tax amount:$7,859 (2023)
New listings near 2143 Ivy Ridge Drive
- New
 $399,900Active3 beds 2 baths1,779 sq. ft.
$399,900Active3 beds 2 baths1,779 sq. ft.1195 Old Timber Court, Hoffman Estates, IL 60192
MLS# 12461225Listed by: PIP REALTY GROUP - New
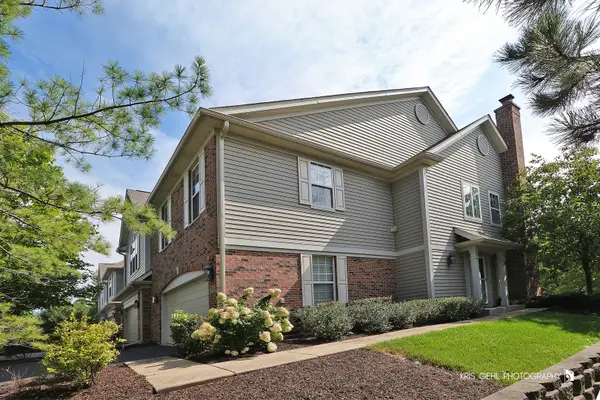 $379,000Active2 beds 3 baths1,800 sq. ft.
$379,000Active2 beds 3 baths1,800 sq. ft.5459 Mcdonough Road #5459, Hoffman Estates, IL 60192
MLS# 12459654Listed by: RE/MAX PLAZA - New
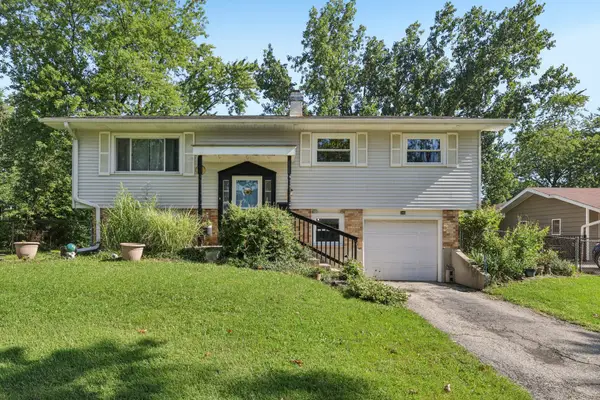 $384,900Active3 beds 2 baths1,079 sq. ft.
$384,900Active3 beds 2 baths1,079 sq. ft.540 Jamison Lane, Hoffman Estates, IL 60169
MLS# 12450388Listed by: BETTER HOMES AND GARDEN REAL ESTATE STAR HOMES - New
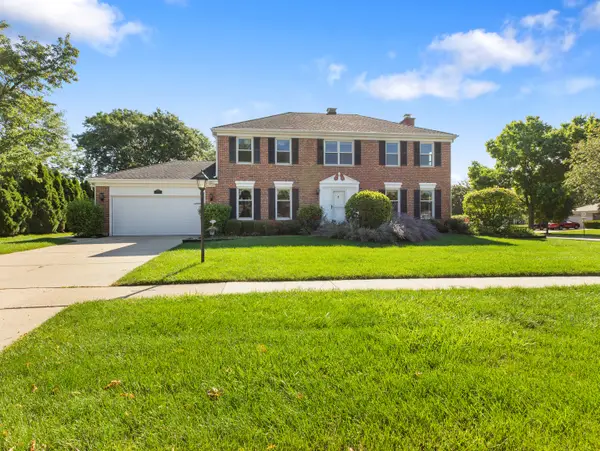 $629,900Active4 beds 4 baths2,200 sq. ft.
$629,900Active4 beds 4 baths2,200 sq. ft.3925 Charlemagne Drive, Hoffman Estates, IL 60192
MLS# 12458931Listed by: EVEGENIA'S LLC - New
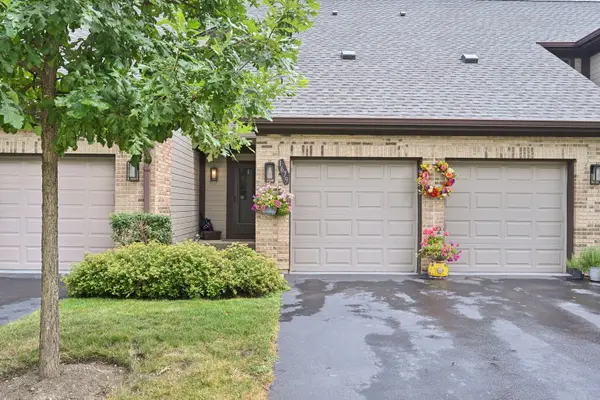 $375,000Active3 beds 4 baths1,955 sq. ft.
$375,000Active3 beds 4 baths1,955 sq. ft.1679 Pebble Beach Drive, Hoffman Estates, IL 60169
MLS# 12459119Listed by: REDFIN CORPORATION - New
 $380,000Active2 beds 3 baths1,466 sq. ft.
$380,000Active2 beds 3 baths1,466 sq. ft.4658 Burnham Drive, Hoffman Estates, IL 60192
MLS# 12283036Listed by: KELLER WILLIAMS INSPIRE - New
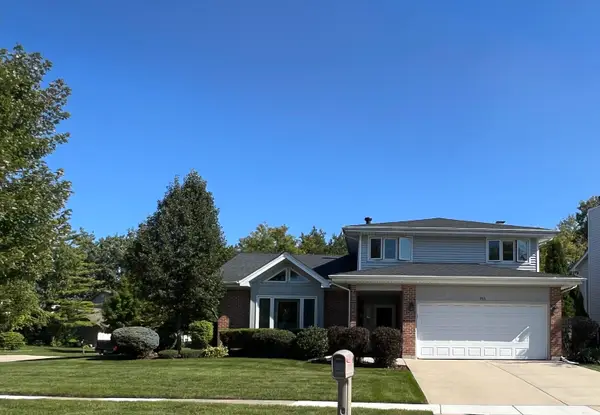 $560,000Active3 beds 3 baths1,826 sq. ft.
$560,000Active3 beds 3 baths1,826 sq. ft.955 N Dexter Lane, Hoffman Estates, IL 60169
MLS# 12457217Listed by: EL WALLACE REAL ESTATE - New
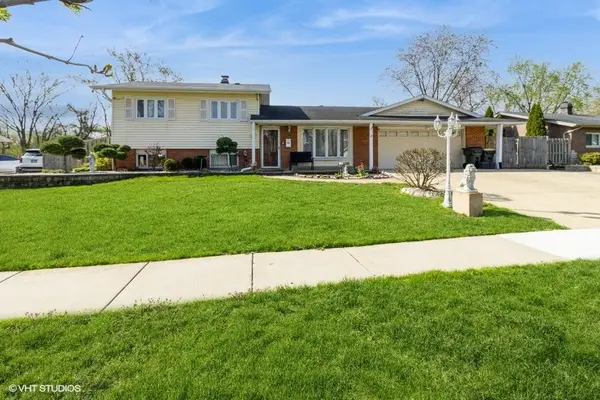 $439,900Active4 beds 2 baths1,412 sq. ft.
$439,900Active4 beds 2 baths1,412 sq. ft.565 Flagstaff Lane, Hoffman Estates, IL 60169
MLS# 12455864Listed by: BERKSHIRE HATHAWAY HOMESERVICES STARCK REAL ESTATE - New
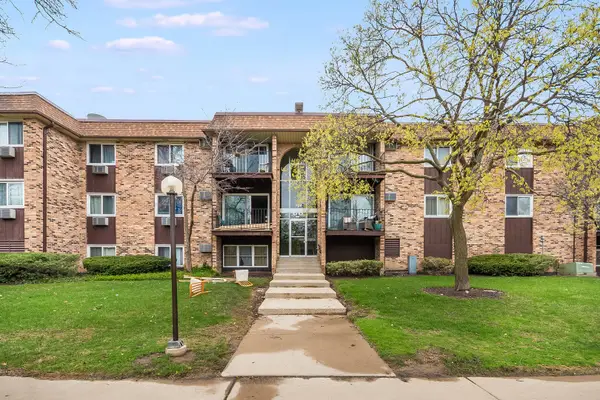 $164,900Active2 beds 1 baths1,000 sq. ft.
$164,900Active2 beds 1 baths1,000 sq. ft.705 Heritage Drive #312, Hoffman Estates, IL 60169
MLS# 12448744Listed by: DNV SOLUTIONS LLC
