4950 Tarrington Drive, Hoffman Estates, IL 60010
Local realty services provided by:Better Homes and Gardens Real Estate Connections
4950 Tarrington Drive,Hoffman Estates, IL 60010
$579,000
- 5 Beds
- 3 Baths
- 3,000 sq. ft.
- Single family
- Active
Listed by: kathleen ackerlund
Office: coldwell banker realty
MLS#:12512636
Source:MLSNI
Price summary
- Price:$579,000
- Price per sq. ft.:$193
About this home
Rare, very large mid-level home located in desirable Highland Hills neighborhood and top-rated Fremd #211 school district. 5 bedroom 3 bath home is adorned with Brazilian cherry flooring on entire main floor. Remodeled kitchen is accented with all Kitchen-aid stainless steel appliances, electric stove, Decora cherry cabinetry with roll out shelves, quartz countertops, quartz island and breakfast bar and stone tile backsplash. Intercom system is throughout home. Hall bath has been updated with porcelain tile tub surround and insert. The primary bedroom and bath boast vanity with double sinks, solid surface Swanstone shower surround and huge walk in closet. Second bedroom also is accented with a large walk in closet . Solid six panel pine wood doors and ceiling fans compliment entire home. Six foot glass sliding door allows entrance to the patio and backyard from the large foyer. Huge lower level boasts wall to wall carpeting and wood burning fireplace as well as 4th and fifth large bedrooms. The 4th bedroom is adorned with a wall of custom wood bookshelves. A remodeled full bath with a shower and a large laundry room complete the magnificent lower level. This 3000 square foot home is perfect for a large family or in law arrangement. The outside of the home is accented with a concrete patio and landscaped yard! Great, convenient location near shopping, dining and more!
Contact an agent
Home facts
- Year built:1980
- Listing ID #:12512636
- Added:101 day(s) ago
- Updated:February 24, 2026 at 02:28 PM
Rooms and interior
- Bedrooms:5
- Total bathrooms:3
- Full bathrooms:3
- Living area:3,000 sq. ft.
Heating and cooling
- Cooling:Central Air
- Heating:Forced Air, Natural Gas
Structure and exterior
- Roof:Asphalt
- Year built:1980
- Building area:3,000 sq. ft.
- Lot area:0.19 Acres
Schools
- High school:Wm Fremd High School
- Middle school:Thomas Jefferson Middle School
- Elementary school:Frank C Whiteley Elementary Scho
Utilities
- Water:Lake Michigan
- Sewer:Public Sewer
Finances and disclosures
- Price:$579,000
- Price per sq. ft.:$193
- Tax amount:$9,793 (2024)
New listings near 4950 Tarrington Drive
- Open Sat, 10am to 1pmNew
 $814,900Active5 beds 4 baths3,475 sq. ft.
$814,900Active5 beds 4 baths3,475 sq. ft.1940 Morningview Drive, Hoffman Estates, IL 60192
MLS# 12550744Listed by: BERKSHIRE HATHAWAY HOMESERVICES STARCK REAL ESTATE - New
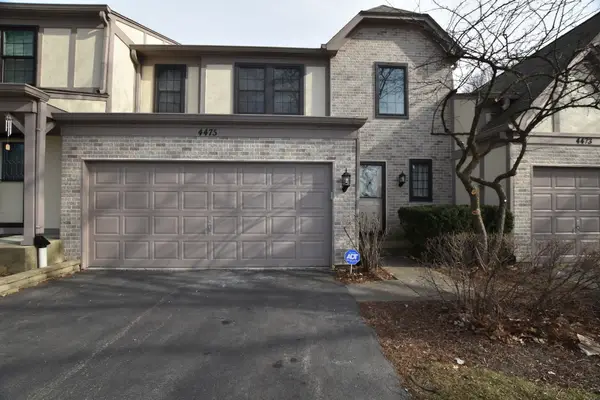 $349,900Active2 beds 3 baths1,524 sq. ft.
$349,900Active2 beds 3 baths1,524 sq. ft.4475 Olmstead Drive, Hoffman Estates, IL 60192
MLS# 12575590Listed by: DIGITAL REALTY - New
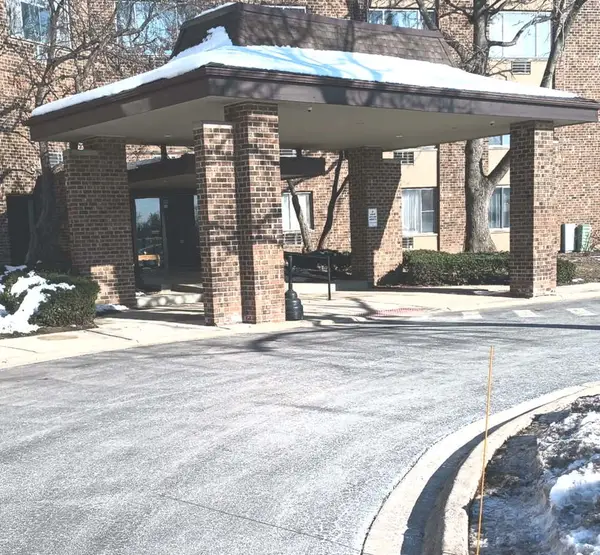 $169,500Active1 beds 1 baths700 sq. ft.
$169,500Active1 beds 1 baths700 sq. ft.1880 Bonnie Lane #112, Hoffman Estates, IL 60169
MLS# 12569223Listed by: WEICHERT, REALTORS - ALL PRO 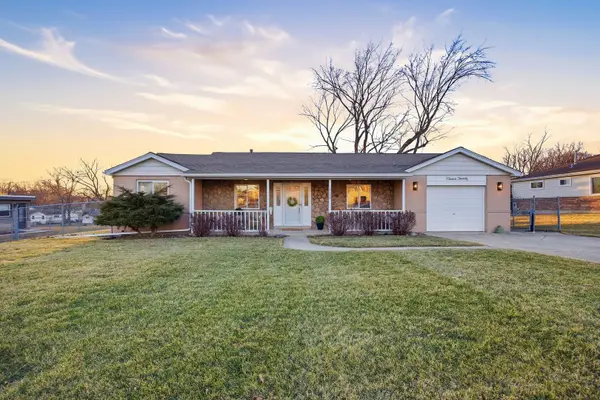 $460,000Pending3 beds 2 baths1,755 sq. ft.
$460,000Pending3 beds 2 baths1,755 sq. ft.1120 N Bluebonnet Lane, Hoffman Estates, IL 60169
MLS# 12570004Listed by: BERKSHIRE HATHAWAY HOMESERVICES AMERICAN HERITAGE- New
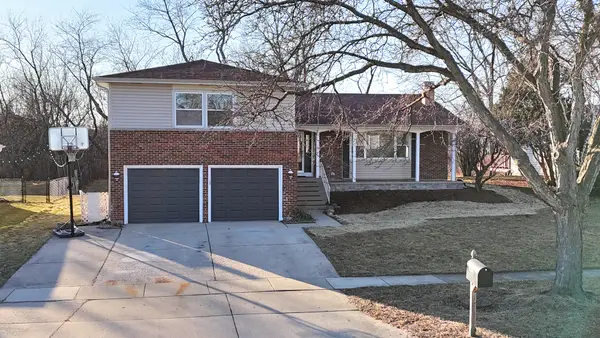 $639,000Active4 beds 3 baths2,405 sq. ft.
$639,000Active4 beds 3 baths2,405 sq. ft.4490 Capstan Drive, Hoffman Estates, IL 60192
MLS# 12572681Listed by: ARTHA REALTY INCORPORATED - New
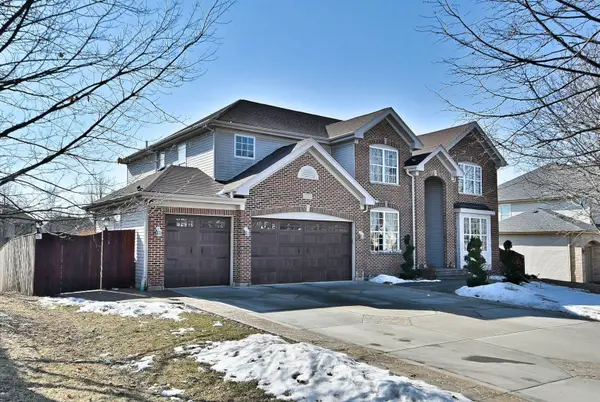 $749,900Active4 beds 4 baths3,814 sq. ft.
$749,900Active4 beds 4 baths3,814 sq. ft.5761 Providence Drive, Hoffman Estates, IL 60192
MLS# 12566797Listed by: CENTURY 21 TK REALTY  $375,000Pending3 beds 2 baths1,092 sq. ft.
$375,000Pending3 beds 2 baths1,092 sq. ft.395 Washington Boulevard, Hoffman Estates, IL 60169
MLS# 12561758Listed by: HOMESMART CONNECT LLC- Open Sat, 11am to 1pmNew
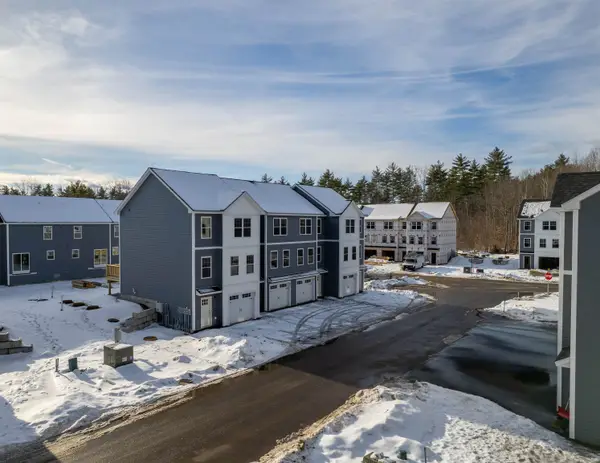 $424,900Active2 beds 2 baths1,250 sq. ft.
$424,900Active2 beds 2 baths1,250 sq. ft.8D The Crossings at Village Center, Barrington, NH 03825
MLS# 5076860Listed by: THE GOVE GROUP REAL ESTATE, LLC 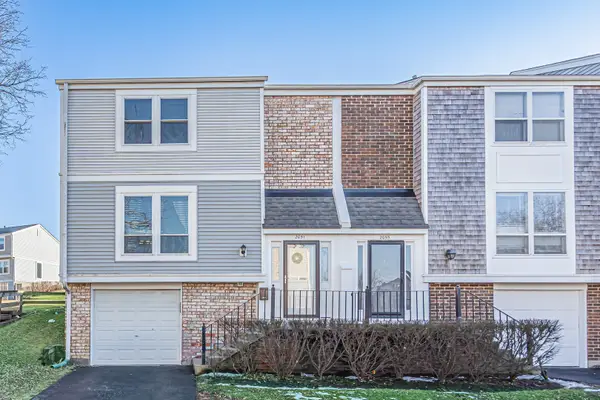 $330,000Pending3 beds 3 baths1,500 sq. ft.
$330,000Pending3 beds 3 baths1,500 sq. ft.2051 Kettering Road, Hoffman Estates, IL 60169
MLS# 12569434Listed by: LIGHTHOUSE PROPERTY SERVICES- New
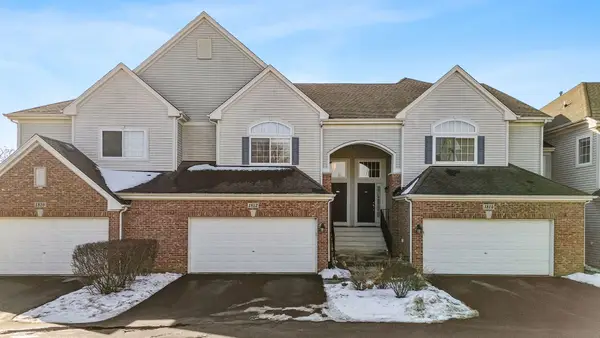 $374,000Active2 beds 3 baths1,750 sq. ft.
$374,000Active2 beds 3 baths1,750 sq. ft.1812 Kelberg Avenue, Hoffman Estates, IL 60192
MLS# 12569804Listed by: EXP REALTY

