5670 Brentwood Drive, Hoffman Estates, IL 60192
Local realty services provided by:Better Homes and Gardens Real Estate Star Homes
5670 Brentwood Drive,Hoffman Estates, IL 60192
$1,187,000
- 4 Beds
- 4 Baths
- 3,513 sq. ft.
- Single family
- Active
Listed by: leeann bluske, kiah guzman
Office: exchange brokers
MLS#:12541861
Source:MLSNI
Price summary
- Price:$1,187,000
- Price per sq. ft.:$337.89
About this home
SPECIALIZED HOME FOR A SPECIAL BUYER... such as: Audio / Music Recording Engineer, Professional Musician or Band, Movie Producer / Sound Editor, Health-conscious or one suffering from conditions improvable with cleaner air, water and food, Preparedness-minded individuals, Podcasters / Influencers, Voice-over artists, Meditators, Acoustically hypersensitive individuals, Parents with children in music lessons, Audiophiles or music lovers wanting the most accurate listening environment obtainable. This gorgeous 5,313 sq. ft. home was built in 2007 on a spacious half-acre lot in a neighborhood full of parks, trees and within close proximity to great schools, shopping, entertainment and expressway logistics. It was again continuously remodeled from 2011 thru 2016 adding a whole-house RO water filtration system, rain water catchment system, Organic fruit orchard, solar catchment system with stationary storage, external lighting, surveillance system, patio, screened deck, driveway, sidewalk and firepit. To the basement was added a world-class, commercial-quality, 3-Room Audio Recording Studio w/ 5.1 Surround Sound Critical Listening Area, Home Theater containing 9.1 Surround Sound plus LFE and a padded-floor Home Gym. Home comes furnished and Recording Studio comes turn-key with DAW computer and all audio equipment; plus several other solid-state silent computers in the studio. As seen in Recording, Sound on Sound and Mix Magazine in February, March and April of 2024! Here is a summary: 3-Room Recording Studio designed and constructed using state-of-the-art, Industry-standard, Acoustical Engineering Principles. * Room-within-Room Architecture: No studio rooms share walls, doors or windows! * Isolation: Double-interleaved 5/8" gypsum on all walls & ceiling with gaps filled with backer rod and viscoelastic caulk, Custom sound-proof pedestrian doors (concrete filled steel), Custom sound-proof ADA 5/8" safety-glass Sliding Doors, Custom sound-proof ADA 5/8" safety-glass Sliding Windows. * Floating Structures: Floating Floor (no adhesives or fasteners), Floating Walls (isolation-mounted), Floating Ceiling (hanging by 74 springs as part of a Kinetics-engineered noise control system). * Unparalleled: Opposing walls taken out-of-parallel preventing Early Reflections and Standing Waves. Control Room side walls are each splayed several degrees and the control surface has a splayed floating cloud treatment. Live Room also has a splayed floating cloud to distribute the intense sonic energy of drums or other acoustic instruments. * Decoupled: The HVAC system is decoupled and contains 7 Custom HVAC Register Silencers, decoupled electrical conduits and silenced Audio Wall boxes with decoupled audio conduits. * Surface Treatments: 9 Custom fine-carpentered combo Slat Resonator / Bass Trap fixtures (Node prevention), Sound Absorption fixtures and Sound Diffusion fixtures. * Critical Listening: Adam Audio 5.1 surround-sound speakers featuring double Kevlar-coated cones and ribbon tweeters. * Hardware: High tech UPS, Preamp, Audio Interface, Control Surface and Computing Hardware. * Lighting: Stage lighting truss filled with DMX-chained lighting, sequencing lights in 9 slat resonators and RECORDING warning signs in 3 areas that respond automatically when recording starts. **Streetview is outdated and not a current reflection of the property.
Contact an agent
Home facts
- Year built:2007
- Listing ID #:12541861
- Added:514 day(s) ago
- Updated:January 12, 2026 at 12:53 PM
Rooms and interior
- Bedrooms:4
- Total bathrooms:4
- Full bathrooms:4
- Living area:3,513 sq. ft.
Heating and cooling
- Cooling:Central Air
- Heating:Forced Air, Natural Gas, Sep Heating Systems - 2+
Structure and exterior
- Roof:Asphalt
- Year built:2007
- Building area:3,513 sq. ft.
- Lot area:0.45 Acres
Schools
- High school:Elgin High School
- Middle school:Larsen Middle School
- Elementary school:Timber Trails Elementary School
Utilities
- Water:Public
- Sewer:Public Sewer
Finances and disclosures
- Price:$1,187,000
- Price per sq. ft.:$337.89
- Tax amount:$13,067 (2022)
New listings near 5670 Brentwood Drive
 $610,000Pending4 beds 3 baths2,852 sq. ft.
$610,000Pending4 beds 3 baths2,852 sq. ft.5187 Chambers Drive, Hoffman Estates, IL 60010
MLS# 12538790Listed by: BERKSHIRE HATHAWAY HOMESERVICES STARCK REAL ESTATE- New
 $649,900Active4 beds 3 baths3,098 sq. ft.
$649,900Active4 beds 3 baths3,098 sq. ft.2224 Amelia Lane, Hoffman Estates, IL 60192
MLS# 12526167Listed by: PUBLIX REALTY, INC. - New
 $529,990Active4 beds 2 baths1,896 sq. ft.
$529,990Active4 beds 2 baths1,896 sq. ft.1100 N Warwick Circle, Hoffman Estates, IL 60169
MLS# 12543963Listed by: KALE REALTY - New
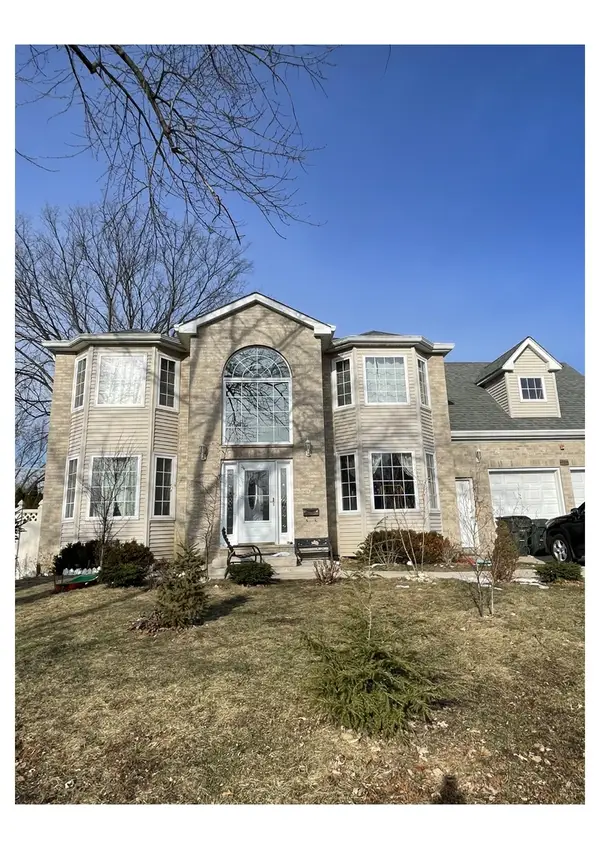 $1,000,000Active4 beds 4 baths2,900 sq. ft.
$1,000,000Active4 beds 4 baths2,900 sq. ft.200 W Thacker Street, Hoffman Estates, IL 60169
MLS# 12540051Listed by: BARR AGENCY, INC - New
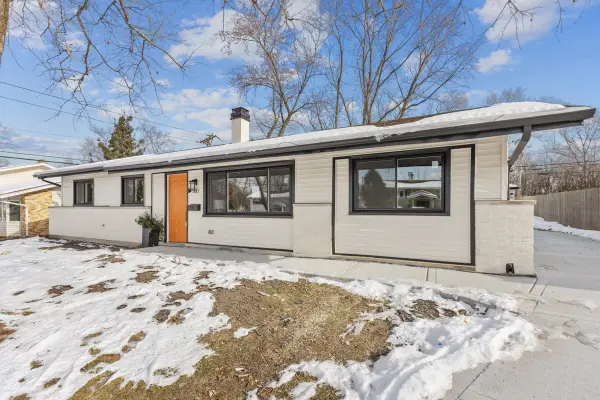 $449,900Active4 beds 2 baths1,392 sq. ft.
$449,900Active4 beds 2 baths1,392 sq. ft.1485 Jefferson Road, Hoffman Estates, IL 60169
MLS# 12543419Listed by: PROPERTY ECONOMICS INC. - New
 $389,900Active2 beds 3 baths1,844 sq. ft.
$389,900Active2 beds 3 baths1,844 sq. ft.6131 Canterbury Lane, Hoffman Estates, IL 60192
MLS# 12538574Listed by: RE/MAX ALL PRO - ST CHARLES - New
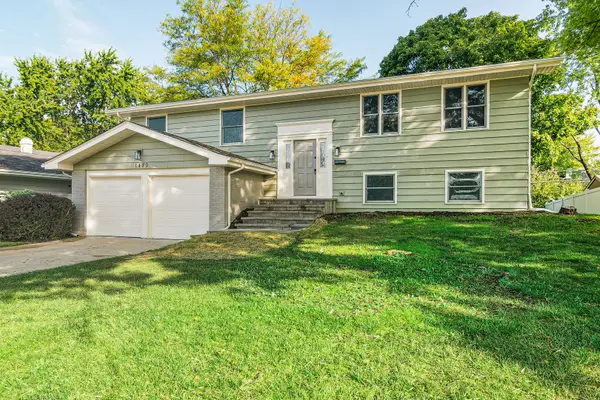 $569,000Active4 beds 2 baths1,800 sq. ft.
$569,000Active4 beds 2 baths1,800 sq. ft.1420 Hassell Road, Hoffman Estates, IL 60169
MLS# 12535042Listed by: @PROPERTIES CHRISTIE'S INTERNATIONAL REAL ESTATE - New
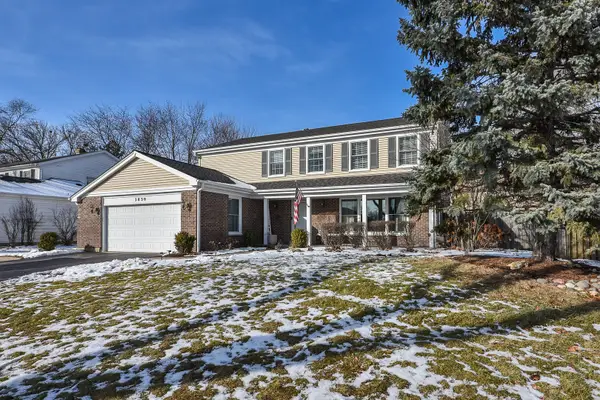 $679,900Active4 beds 3 baths2,267 sq. ft.
$679,900Active4 beds 3 baths2,267 sq. ft.3830 Anjou Lane, Hoffman Estates, IL 60192
MLS# 12541450Listed by: CENTURY 21 CIRCLE - New
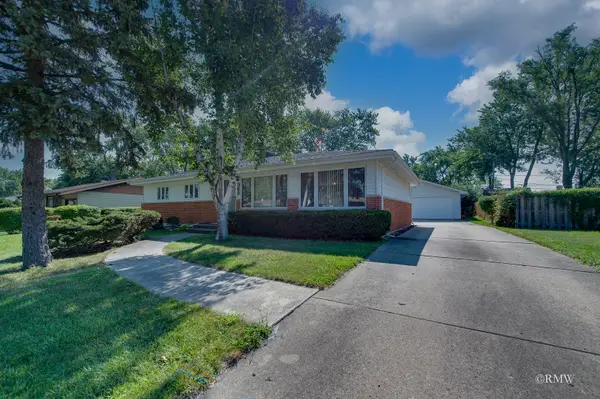 $434,900Active4 beds 2 baths1,248 sq. ft.
$434,900Active4 beds 2 baths1,248 sq. ft.365 Washington Boulevard, Hoffman Estates, IL 60169
MLS# 12542351Listed by: FULTON GRACE REALTY - New
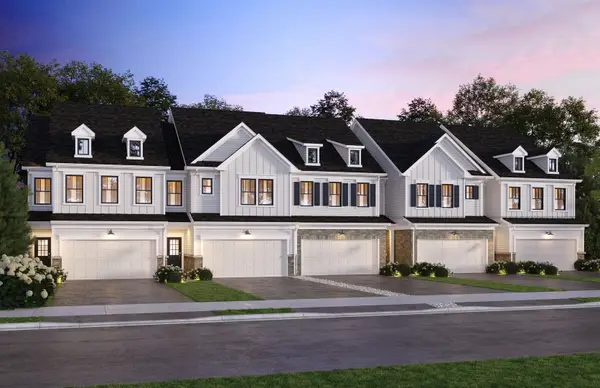 $492,547Active3 beds 3 baths1,973 sq. ft.
$492,547Active3 beds 3 baths1,973 sq. ft.1985 Leiter Way #1102, Hoffman Estates, IL 60169
MLS# 12542211Listed by: TWIN VINES REAL ESTATE SVCS
