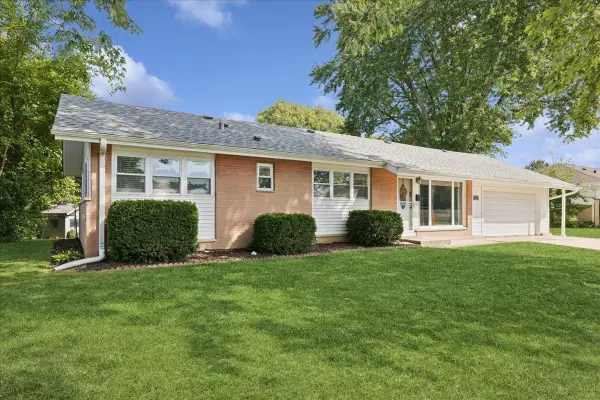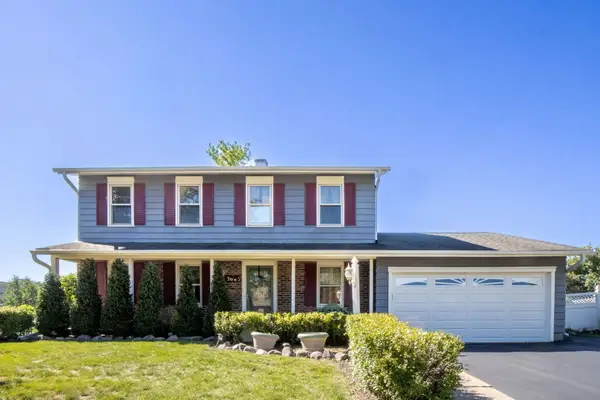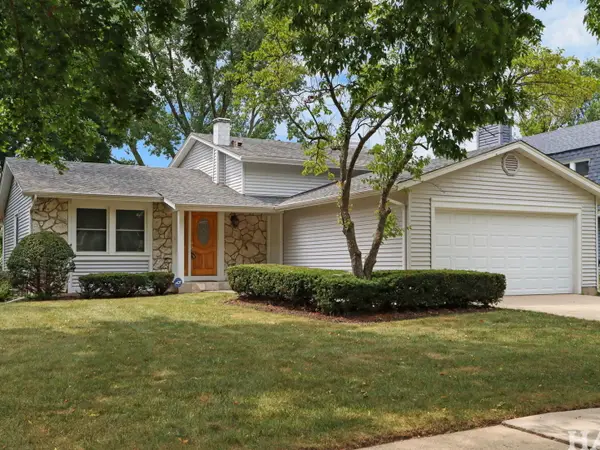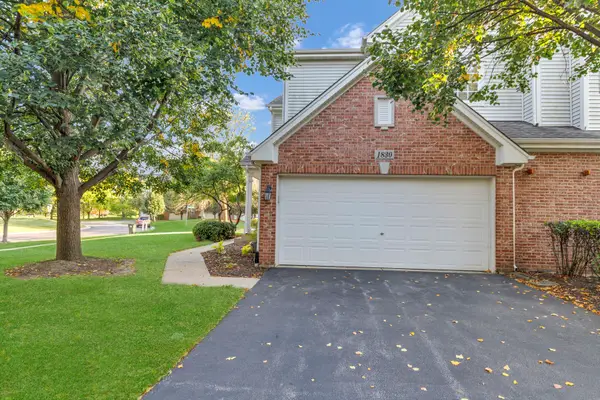6077 Delaney Drive #20-2, Hoffman Estates, IL 60192
Local realty services provided by:Better Homes and Gardens Real Estate Star Homes
6077 Delaney Drive #20-2,Hoffman Estates, IL 60192
$415,000
- 4 Beds
- 3 Baths
- 1,700 sq. ft.
- Condominium
- Pending
Listed by:ali alassi
Office:homesmart connect llc.
MLS#:12458538
Source:MLSNI
Price summary
- Price:$415,000
- Price per sq. ft.:$244.12
- Monthly HOA dues:$226
About this home
Welcome to this beautifully maintained, move-in ready townhome in the sought-after Canterbury Fields community.Step into the two-story foyer that opens to a bright and spacious living room seamlessly connected to the dining area-perfect for gatherings and entertaining. The brand-new kitchen (2025) features modern finishes along with a brand-new microwave (2025). This home boasts numerous updates, including: * Fully updated bathrooms (2024) * Durable vinyl flooring (2022) * Smart Nest thermostat (2023) * New washer and dryer (2020), conveniently located in the second-floor laundry room * Regularly serviced vents and professionally cleaned basement windows Upstairs, you'll find three generously sized bedrooms, each with walk-in closets for ample storage. The finished basement offers even more living space, complete with a fourth bedroom-ideal for a home office, guest suite, or playroom. Enjoy the unbeatable location: just minutes from I-90 and within walking distance to the elementary school. This home has been lovingly cared for and thoughtfully updated-truly move-in ready and waiting for its next owner. Don't miss the opportunity to make this extraordinary townhome yours!
Contact an agent
Home facts
- Year built:2005
- Listing ID #:12458538
- Added:1 day(s) ago
- Updated:September 17, 2025 at 07:44 AM
Rooms and interior
- Bedrooms:4
- Total bathrooms:3
- Full bathrooms:2
- Half bathrooms:1
- Living area:1,700 sq. ft.
Heating and cooling
- Cooling:Central Air
- Heating:Forced Air, Natural Gas
Structure and exterior
- Roof:Asphalt
- Year built:2005
- Building area:1,700 sq. ft.
Schools
- High school:Elgin High School
- Middle school:Larsen Middle School
- Elementary school:Lincoln Elementary School
Utilities
- Water:Public
- Sewer:Public Sewer
Finances and disclosures
- Price:$415,000
- Price per sq. ft.:$244.12
- Tax amount:$6,517 (2023)
New listings near 6077 Delaney Drive #20-2
- New
 $330,000Active3 beds 2 baths1,670 sq. ft.
$330,000Active3 beds 2 baths1,670 sq. ft.370 Flagstaff Lane, Hoffman Estates, IL 60169
MLS# 12470474Listed by: @PROPERTIES CHRISTIE'S INTERNATIONAL REAL ESTATE  $450,000Pending4 beds 3 baths2,013 sq. ft.
$450,000Pending4 beds 3 baths2,013 sq. ft.3666 Whispering Trails Drive, Hoffman Estates, IL 60192
MLS# 12457676Listed by: PICKET FENCE REALTY $399,999Pending3 beds 2 baths1,436 sq. ft.
$399,999Pending3 beds 2 baths1,436 sq. ft.465 Apache Lane, Hoffman Estates, IL 60169
MLS# 12412952Listed by: RE/MAX SUBURBAN- New
 $409,900Active4 beds 2 baths1,760 sq. ft.
$409,900Active4 beds 2 baths1,760 sq. ft.1440 Dennison Road, Hoffman Estates, IL 60169
MLS# 12469977Listed by: RE/MAX SUBURBAN - New
 $469,900Active4 beds 2 baths1,970 sq. ft.
$469,900Active4 beds 2 baths1,970 sq. ft.1345 Jefferson Road, Hoffman Estates, IL 60169
MLS# 12469038Listed by: PAK HOME REALTY - New
 $474,900Active3 beds 2 baths2,222 sq. ft.
$474,900Active3 beds 2 baths2,222 sq. ft.4090 N Parkside Drive, Hoffman Estates, IL 60192
MLS# 12469581Listed by: COLDWELL BANKER REALTY - Open Sat, 1 to 3pmNew
 $359,000Active3 beds 3 baths1,740 sq. ft.
$359,000Active3 beds 3 baths1,740 sq. ft.1830 Maureen Drive, Hoffman Estates, IL 60192
MLS# 12469341Listed by: AMERICAN STAR REALTY - New
 $225,000Active2 beds 2 baths1,100 sq. ft.
$225,000Active2 beds 2 baths1,100 sq. ft.1704 Fayette Walk #B, Hoffman Estates, IL 60169
MLS# 12467655Listed by: RE/MAX SUBURBAN - New
 $490,000Active4 beds 2 baths2,430 sq. ft.
$490,000Active4 beds 2 baths2,430 sq. ft.1415 N Oakmont Road, Hoffman Estates, IL 60169
MLS# 12469206Listed by: PLATINUM PARTNERS REALTORS
