620 Mesa Drive #310, Hoffman Estates, IL 60169
Local realty services provided by:Better Homes and Gardens Real Estate Star Homes
620 Mesa Drive #310,Hoffman Estates, IL 60169
$149,990
- 1 Beds
- 1 Baths
- 750 sq. ft.
- Condominium
- Pending
Listed by: diana matichyn
Office: coldwell banker realty
MLS#:12510826
Source:MLSNI
Price summary
- Price:$149,990
- Price per sq. ft.:$199.99
- Monthly HOA dues:$349
About this home
This beautifully updated top-floor condo combines comfort, style, and convenience in one inviting space. The bright, south-facing living room and balcony bring in an abundance of natural light, creating a warm and airy atmosphere. The kitchen is thoughtfully designed with white 36" cabinets, elegant quartz countertops, stainless steel appliances (including a built-in dishwasher, refrigerator, and microwave), a classic white subway tile backsplash, porcelain tile flooring, and a sleek brushed nickel faucet. The modern full bath features a chic vanity, porcelain tile floors, updated lighting, and a ceramic tub surround with a built-in cubby for added function and style. The primary bedroom includes two generous closets (each 5' x 2'), offering plenty of storage space, while additional highlights include voice-activated smoke and carbon monoxide detectors and the convenience of in-unit laundry. You'll also enjoy a separate storage unit and an assigned parking spot (#1414) right near the front entrance, with additional guest parking available. The AC unit was replaced in 2018, adding to the home's comfort and reliability. Nestled in the peaceful southwest corner of Steeple Hill, this condo offers privacy, comfort, and easy living-just minutes from shopping, dining, and major roadways. Whether you're looking for a new home or a smart investment, this condo is a wonderful opportunity to own a stylish, rentable property in a desirable location.
Contact an agent
Home facts
- Year built:1974
- Listing ID #:12510826
- Added:53 day(s) ago
- Updated:December 29, 2025 at 08:47 AM
Rooms and interior
- Bedrooms:1
- Total bathrooms:1
- Full bathrooms:1
- Living area:750 sq. ft.
Heating and cooling
- Cooling:Electric
- Heating:Baseboard, Individual Room Controls
Structure and exterior
- Year built:1974
- Building area:750 sq. ft.
Schools
- High school:J B Conant High School
- Middle school:Keller Junior High School
- Elementary school:Lakeview Elementary School
Utilities
- Water:Lake Michigan
Finances and disclosures
- Price:$149,990
- Price per sq. ft.:$199.99
- Tax amount:$1,407 (2023)
New listings near 620 Mesa Drive #310
- New
 $475,000Active3 beds 3 baths1,391 sq. ft.
$475,000Active3 beds 3 baths1,391 sq. ft.1742 Pebble Beach Drive, Hoffman Estates, IL 60169
MLS# 12537469Listed by: SCHIRO REALTY SERVICES, INC - New
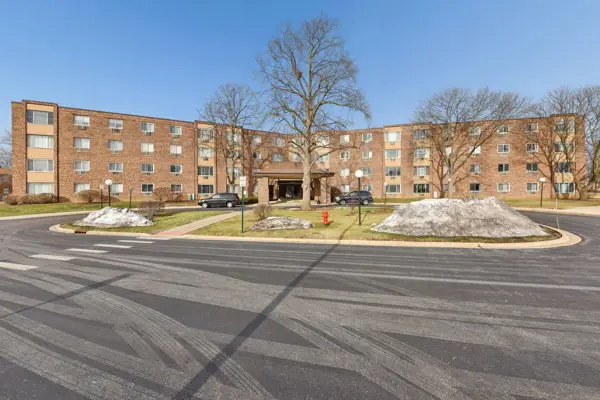 $198,000Active2 beds 2 baths1,000 sq. ft.
$198,000Active2 beds 2 baths1,000 sq. ft.1880 Bonnie Lane #416, Hoffman Estates, IL 60169
MLS# 12536899Listed by: COLDWELL BANKER REALTY - New
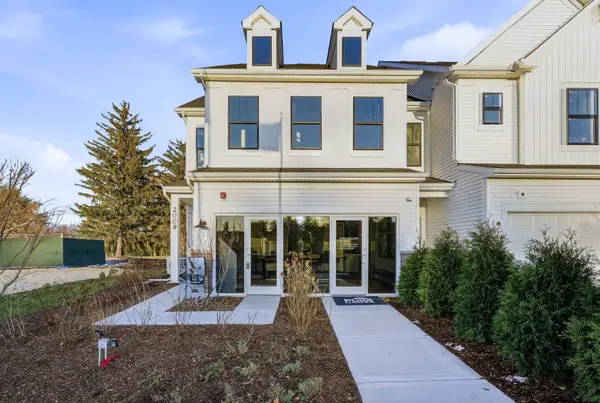 $458,222Active3 beds 3 baths1,883 sq. ft.
$458,222Active3 beds 3 baths1,883 sq. ft.1982 Leiter Way #13004, Hoffman Estates, IL 60169
MLS# 12536760Listed by: TWIN VINES REAL ESTATE SVCS - New
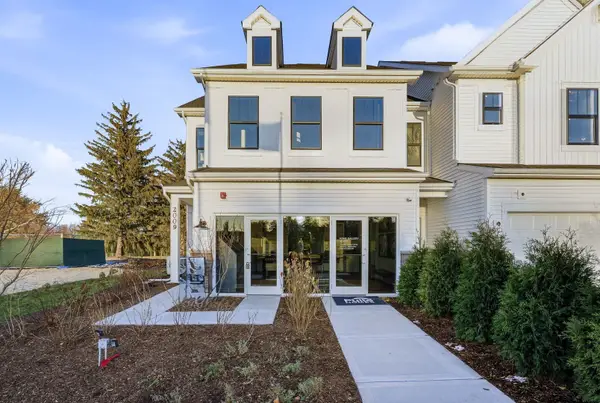 $449,822Active3 beds 3 baths1,883 sq. ft.
$449,822Active3 beds 3 baths1,883 sq. ft.1979 Leiter Way #12004, Hoffman Estates, IL 60169
MLS# 12536762Listed by: TWIN VINES REAL ESTATE SVCS  $579,000Pending4 beds 3 baths3,150 sq. ft.
$579,000Pending4 beds 3 baths3,150 sq. ft.1585 W Oakmont Road, Hoffman Estates, IL 60169
MLS# 12536023Listed by: INSTAVALUE REALTY INC- New
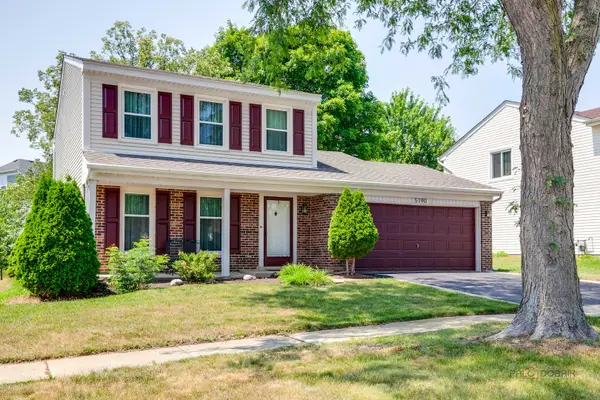 $469,900Active3 beds 2 baths1,687 sq. ft.
$469,900Active3 beds 2 baths1,687 sq. ft.5190 Chambers Drive, Hoffman Estates, IL 60010
MLS# 12535460Listed by: BEN & HELLER REALTY LLC - New
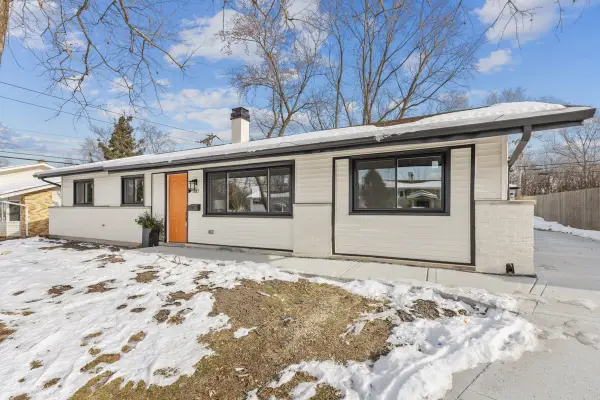 $459,000Active4 beds 2 baths1,392 sq. ft.
$459,000Active4 beds 2 baths1,392 sq. ft.1485 Jefferson Road, Hoffman Estates, IL 60169
MLS# 12534578Listed by: PROPERTY ECONOMICS INC. 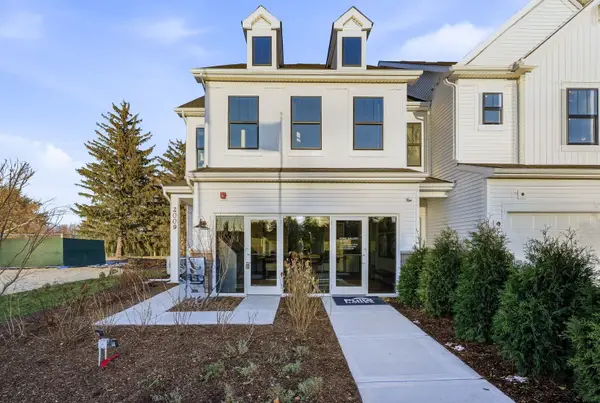 $445,222Pending3 beds 3 baths1,883 sq. ft.
$445,222Pending3 beds 3 baths1,883 sq. ft.1975 Leiter Way #12002, Hoffman Estates, IL 60169
MLS# 12534326Listed by: TWIN VINES REAL ESTATE SVCS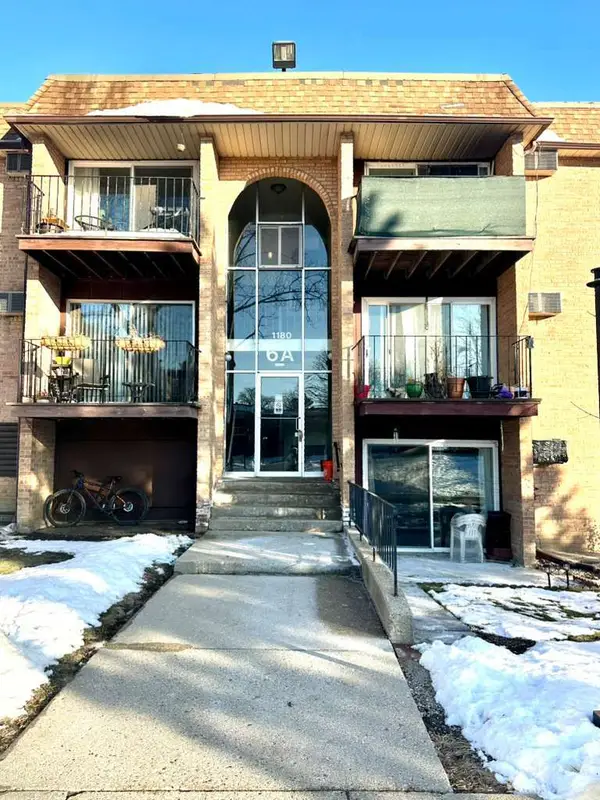 $182,000Active2 beds 2 baths
$182,000Active2 beds 2 baths1180 Meadow Lane #108, Hoffman Estates, IL 60169
MLS# 12533788Listed by: CENTURY 21 IMPACT $310,000Pending3 beds 2 baths1,401 sq. ft.
$310,000Pending3 beds 2 baths1,401 sq. ft.760 Cumberland Street, Hoffman Estates, IL 60169
MLS# 12533822Listed by: INSPIRE REALTY GROUP
