13766 W Deervalley Drive, Homer Glen, IL 60491
Local realty services provided by:Better Homes and Gardens Real Estate Star Homes
13766 W Deervalley Drive,Homer Glen, IL 60491
$419,900
- 3 Beds
- 2 Baths
- 1,920 sq. ft.
- Single family
- Pending
Listed by:dan gleason
Office:realty executives elite
MLS#:12462830
Source:MLSNI
Price summary
- Price:$419,900
- Price per sq. ft.:$218.7
About this home
Welcome to your next chapter in Homer Glen - and no HOA! Situated on a lot that backs to open green space, this property offers direct access to a walking path with exercise stations and a playground - perfect for outdoor enjoyment. It feels like an extended backyard that you don't have to maintain. This impeccably clean home is the kind of place that just feels right the moment you walk in, while neutral tones throughout provide a versatile canvas for any design preference. The functional layout, with a formal Living Room, Dining Room, and a separate Family Room, is ideal for everyday living and entertaining. The updated eat-in Kitchen features granite countertops, maple cabinetry, sliding glass door to the patio for lots of natural light, and gleaming white appliances (refrigerator, oven and dishwasher - 2024; microwave - 2021). The Primary bedroom offers 2 large wall closets and soft natural light from 3 windows. The shared Primary bathroom has been thoughtfully designed, incorporating a furniture-style vanity with a marble top, adding a touch of sophistication. The laundry/utility room has a lot of space and features luxury vinyl plank flooring, a utility sink, plus newer washer and dryer (2023). The furnace and A/C have been cleaned and maintained every other year. There is a 2nd full bathroom on the lower level with a step-in shower. The home also includes Andersen windows throughout (2006) and a newer sump pump (2023). Minutes away from Old Oak Country Club, Heritage Park, I-355, shopping and dining. Come see it - you'll love it here!
Contact an agent
Home facts
- Year built:1987
- Listing ID #:12462830
- Added:49 day(s) ago
- Updated:October 25, 2025 at 08:42 AM
Rooms and interior
- Bedrooms:3
- Total bathrooms:2
- Full bathrooms:2
- Living area:1,920 sq. ft.
Heating and cooling
- Cooling:Central Air
- Heating:Forced Air, Natural Gas
Structure and exterior
- Roof:Asphalt
- Year built:1987
- Building area:1,920 sq. ft.
- Lot area:0.18 Acres
Schools
- High school:Lockport Township High School
- Middle school:Oak Prairie Junior High School
- Elementary school:Reed Elementary School
Utilities
- Water:Lake Michigan
- Sewer:Public Sewer
Finances and disclosures
- Price:$419,900
- Price per sq. ft.:$218.7
- Tax amount:$7,583 (2024)
New listings near 13766 W Deervalley Drive
- New
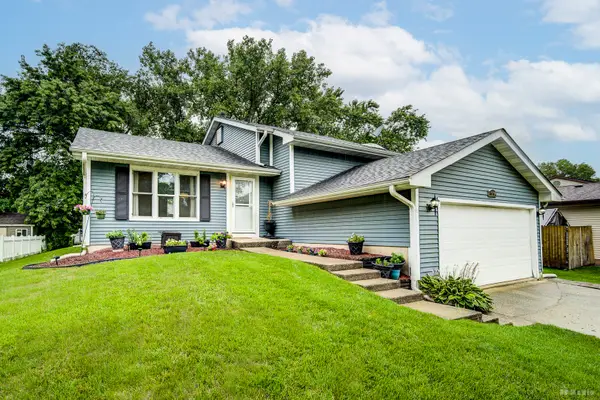 $389,900Active4 beds 2 baths1,700 sq. ft.
$389,900Active4 beds 2 baths1,700 sq. ft.13734 W Birchwood Drive, Homer Glen, IL 60491
MLS# 12503794Listed by: HARTHSIDE REALTORS, INC. - Open Sun, 1 to 4pmNew
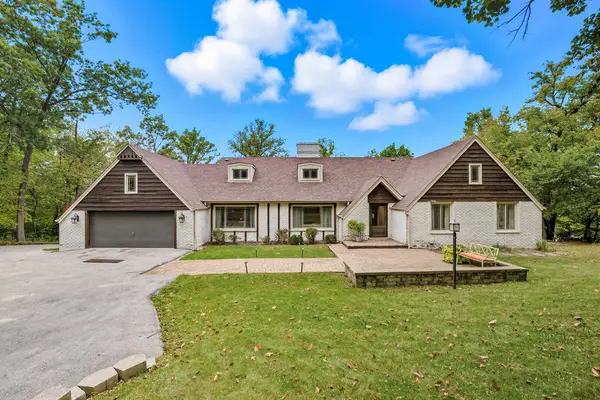 $650,000Active3 beds 4 baths4,466 sq. ft.
$650,000Active3 beds 4 baths4,466 sq. ft.12308 W Mackinac Road, Homer Glen, IL 60491
MLS# 12487650Listed by: KELLER WILLIAMS PREFERRED RLTY - New
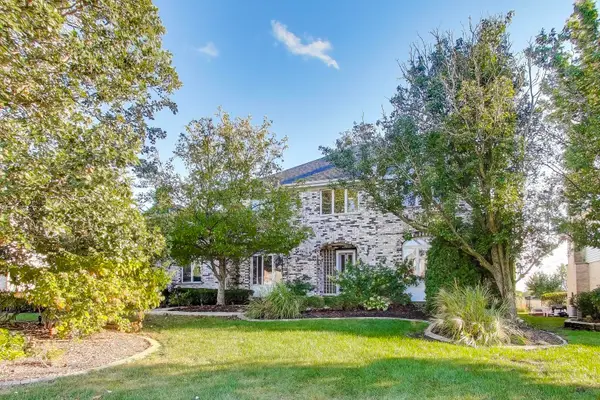 $699,000Active5 beds 4 baths3,528 sq. ft.
$699,000Active5 beds 4 baths3,528 sq. ft.12057 Longmeadow Lane, Homer Glen, IL 60491
MLS# 12503454Listed by: @PROPERTIES CHRISTIE'S INTERNATIONAL REAL ESTATE - New
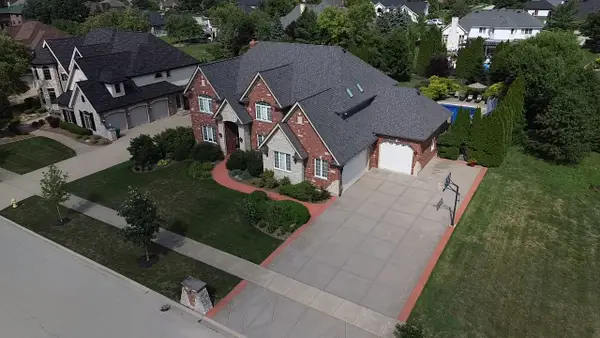 $899,900Active5 beds 3 baths4,142 sq. ft.
$899,900Active5 beds 3 baths4,142 sq. ft.17015 Windsor Court, Homer Glen, IL 60491
MLS# 12423502Listed by: WIRTZ REAL ESTATE GROUP INC. - New
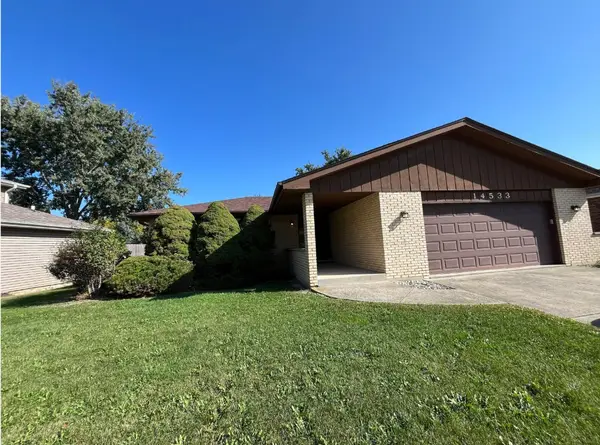 $389,900Active3 beds 3 baths2,074 sq. ft.
$389,900Active3 beds 3 baths2,074 sq. ft.14533 Mallard Drive, Homer Glen, IL 60491
MLS# 12502316Listed by: GRANDVIEW REALTY LLC - Open Sat, 11am to 1pmNew
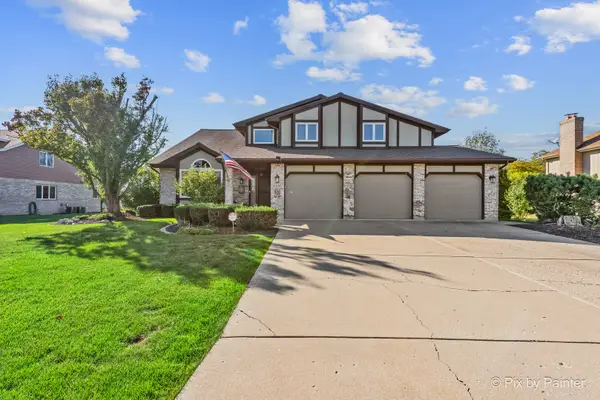 $695,000Active5 beds 3 baths3,079 sq. ft.
$695,000Active5 beds 3 baths3,079 sq. ft.16830 S Pineview Drive, Homer Glen, IL 60491
MLS# 12500978Listed by: KELLER WILLIAMS SUCCESS REALTY - New
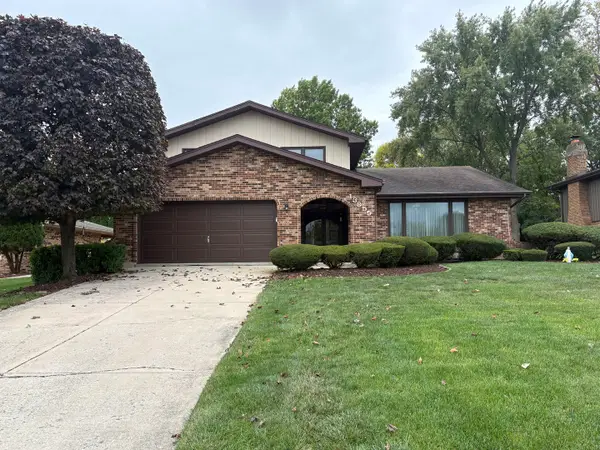 $400,000Active3 beds 3 baths2,517 sq. ft.
$400,000Active3 beds 3 baths2,517 sq. ft.13855 Secretariat Lane, Orland Park, IL 60467
MLS# 12496304Listed by: RE/MAX 10 IN THE PARK 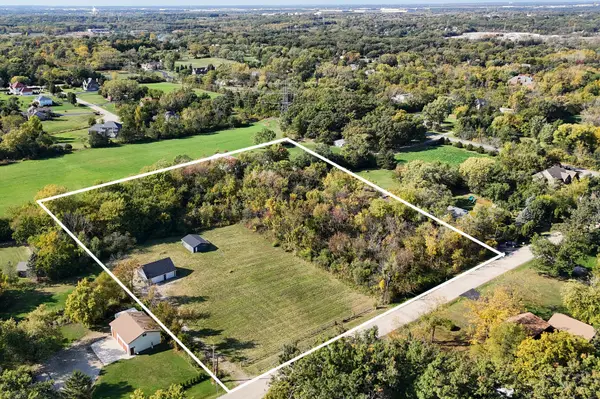 $359,900Pending3.4 Acres
$359,900Pending3.4 Acres14216 Oak Street, Homer Glen, IL 60491
MLS# 12499145Listed by: LANDEN HOME REALTY, LLC- New
 $550,000Active4 beds 3 baths2,821 sq. ft.
$550,000Active4 beds 3 baths2,821 sq. ft.12152 Forestview Drive, Orland Park, IL 60467
MLS# 12499091Listed by: REALTY ONE GROUP HEARTLAND - Open Sun, 11:30am to 1:30pmNew
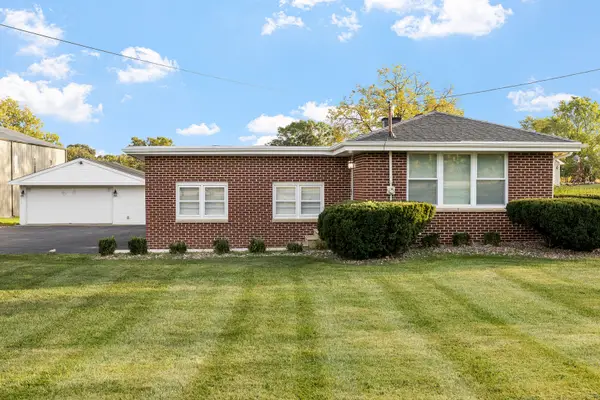 $375,000Active2 beds 1 baths1,300 sq. ft.
$375,000Active2 beds 1 baths1,300 sq. ft.15617 W 159th Street, Homer Glen, IL 60491
MLS# 12499176Listed by: COLDWELL BANKER REAL ESTATE GROUP
