14050 S Belmont Drive, Homer Glen, IL 60491
Local realty services provided by:Better Homes and Gardens Real Estate Star Homes
14050 S Belmont Drive,Homer Glen, IL 60491
$334,990
- 2 Beds
- 3 Baths
- 1,572 sq. ft.
- Townhouse
- Pending
Listed by: kathleen farrell
Office: coldwell banker real estate group
MLS#:12514261
Source:MLSNI
Price summary
- Price:$334,990
- Price per sq. ft.:$213.1
- Monthly HOA dues:$287
About this home
This bright and modern townhome is only 3 years young and shows like new! Step inside and be welcomed by the dramatic two-story great room, where tall ceilings, expansive windows, and stylish LVP flooring create an inviting atmosphere with abundant natural light. The front of the home overlooks a well-kept green space, providing a serene and inviting view. Designed with both function and style in mind, the kitchen features 42" upper cabinets, granite countertops, a center island, stainless steel appliances, and a sleek Moen pull-down faucet - perfect for everyday living and entertaining. In addition to the kitchen, the main level includes a convenient laundry room equipped with upgraded Smart Washer and Dryer, as well as a stylish powder room. Upstairs, both bedrooms offer walk-in closets and private ensuite bathrooms, ideal for guests or roommates. Both bathroom showers include upgraded handheld showerheads. Throughout the home, enjoy custom window treatments, including blackout shades in the bedrooms for added comfort and privacy. This home includes an industry leading 10 YEAR TRANSFERRABLE STRUCTURAL WARRANTY as well as many smart home features - Ring Video Doorbell, Echo Dot Smart Speaker, Honeywell Smart Thermostat, My Q compatible Chamberlain garage door opener, Omada Wi-Fi Booster, and a media hub enclosure in the lower-level closet to keep everything neat and tidy. This bright and airy townhome offers low-maintenance living with high-end finishes - don't miss the opportunity to make it yours!
Contact an agent
Home facts
- Year built:2020
- Listing ID #:12514261
- Added:46 day(s) ago
- Updated:December 28, 2025 at 09:07 AM
Rooms and interior
- Bedrooms:2
- Total bathrooms:3
- Full bathrooms:2
- Half bathrooms:1
- Living area:1,572 sq. ft.
Heating and cooling
- Cooling:Central Air
- Heating:Natural Gas
Structure and exterior
- Year built:2020
- Building area:1,572 sq. ft.
Schools
- High school:Lockport Township High School
- Middle school:Hadley Middle School
- Elementary school:Goodings Grove School
Utilities
- Water:Lake Michigan
Finances and disclosures
- Price:$334,990
- Price per sq. ft.:$213.1
- Tax amount:$8,284 (2024)
New listings near 14050 S Belmont Drive
- New
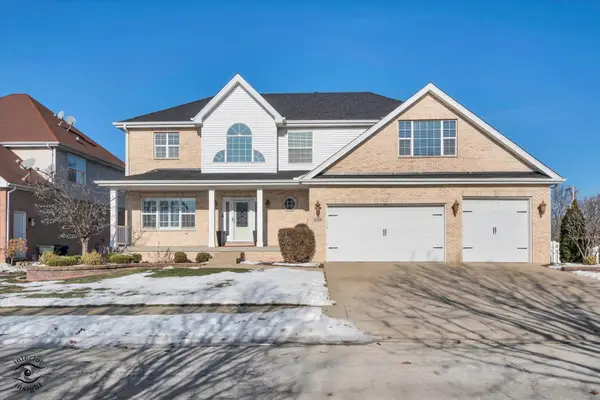 $699,900Active4 beds 4 baths2,502 sq. ft.
$699,900Active4 beds 4 baths2,502 sq. ft.14301 Surrey Court, Homer Glen, IL 60491
MLS# 12534863Listed by: CENTURY 21 KROLL REALTY - New
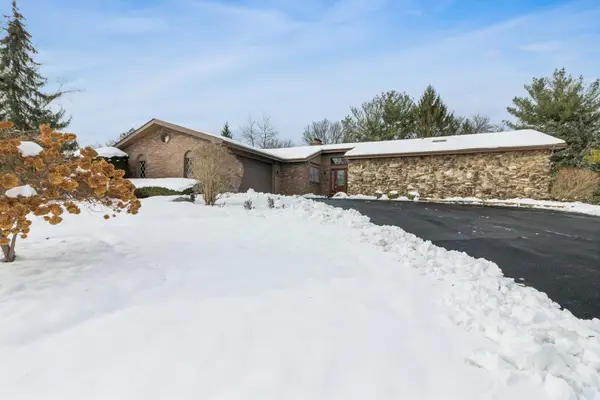 $495,000Active3 beds 2 baths2,443 sq. ft.
$495,000Active3 beds 2 baths2,443 sq. ft.13641 Pheasant Circle, Homer Glen, IL 60491
MLS# 12530559Listed by: BAIRD & WARNER REAL ESTATE 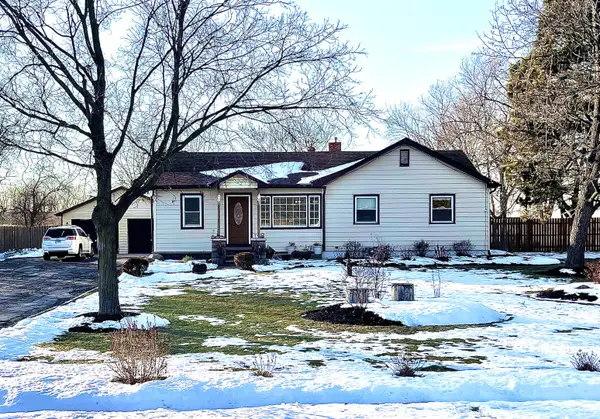 $410,000Active3 beds 2 baths1,275 sq. ft.
$410,000Active3 beds 2 baths1,275 sq. ft.16058 S Gougar Road, Homer Glen, IL 60491
MLS# 12533830Listed by: PARTNERS REALTY INC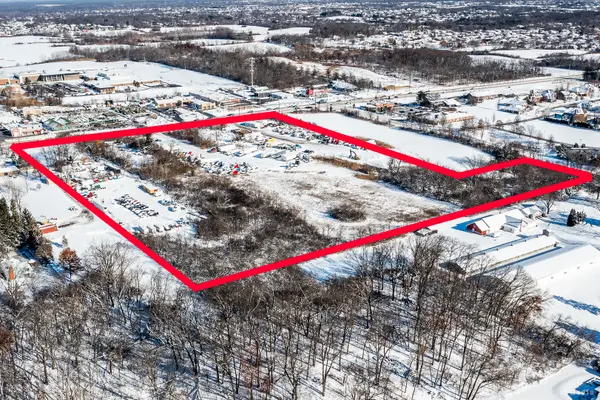 $2,149,900Active16.05 Acres
$2,149,900Active16.05 Acres12649 W 159th Street, Homer Glen, IL 60491
MLS# 12530728Listed by: VILLAGE REALTY, INC.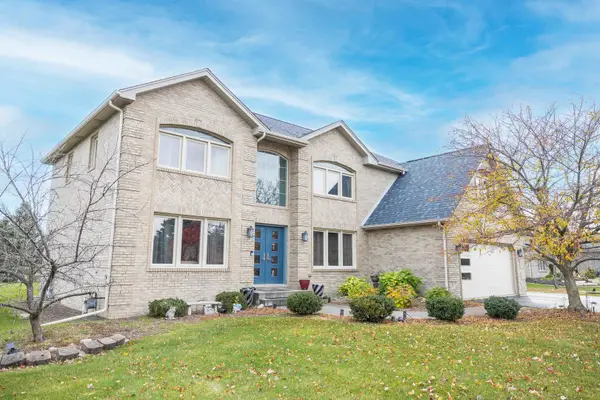 $740,000Active4 beds 3 baths
$740,000Active4 beds 3 baths16857 S Deer Path Drive, Homer Glen, IL 60491
MLS# 12514295Listed by: RE/MAX ULTIMATE PROFESSIONALS $384,900Active3 beds 2 baths1,422 sq. ft.
$384,900Active3 beds 2 baths1,422 sq. ft.14627 S Pebble Creek Drive, Homer Glen, IL 60491
MLS# 12527738Listed by: HOMELAND GROUP INC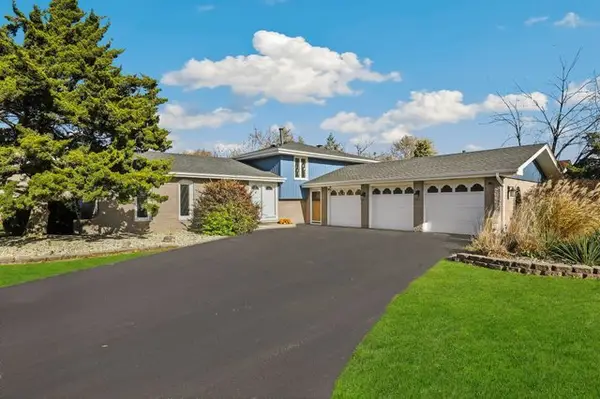 $419,900Pending4 beds 2 baths2,125 sq. ft.
$419,900Pending4 beds 2 baths2,125 sq. ft.13801 S Secretariat Lane, Orland Park, IL 60467
MLS# 12526324Listed by: REDFIN CORPORATION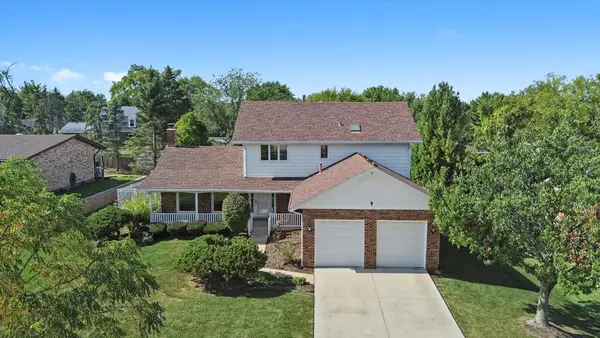 $559,900Active4 beds 4 baths2,300 sq. ft.
$559,900Active4 beds 4 baths2,300 sq. ft.13952 S Oak Ridge Drive, Homer Glen, IL 60491
MLS# 12524545Listed by: COLDWELL BANKER STRATFORD PLACE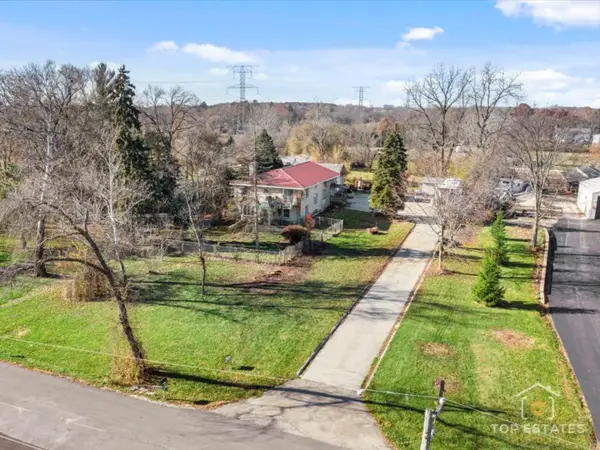 $499,000Pending6 beds 2 baths3,950 sq. ft.
$499,000Pending6 beds 2 baths3,950 sq. ft.14508 Dixon Lane, Homer Glen, IL 60491
MLS# 12524120Listed by: REMAX LEGENDS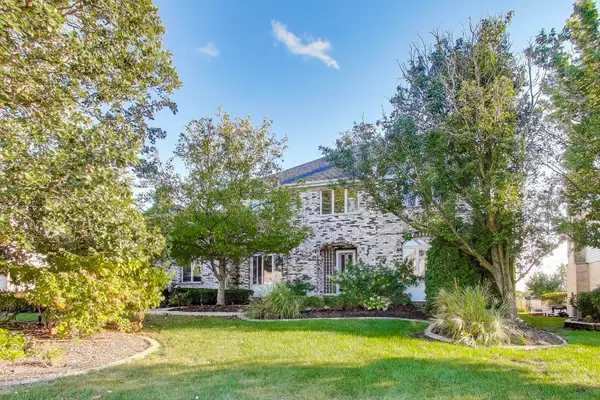 $649,000Pending5 beds 4 baths3,528 sq. ft.
$649,000Pending5 beds 4 baths3,528 sq. ft.12057 Longmeadow Lane, Homer Glen, IL 60491
MLS# 12522757Listed by: @PROPERTIES CHRISTIE'S INTERNATIONAL REAL ESTATE
