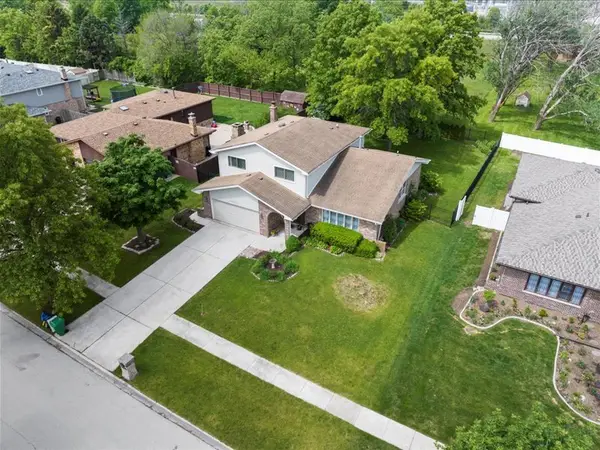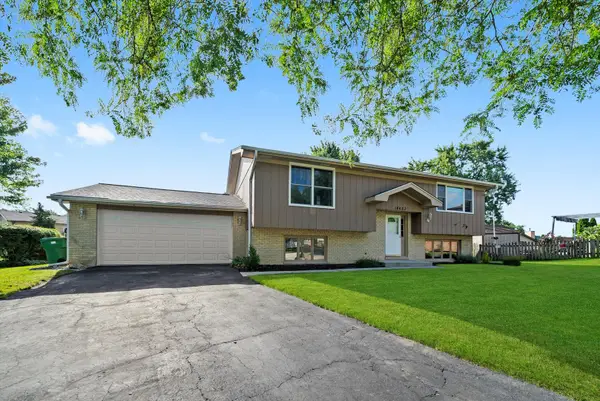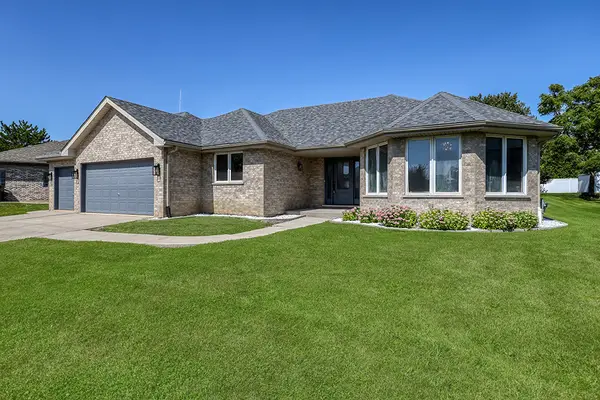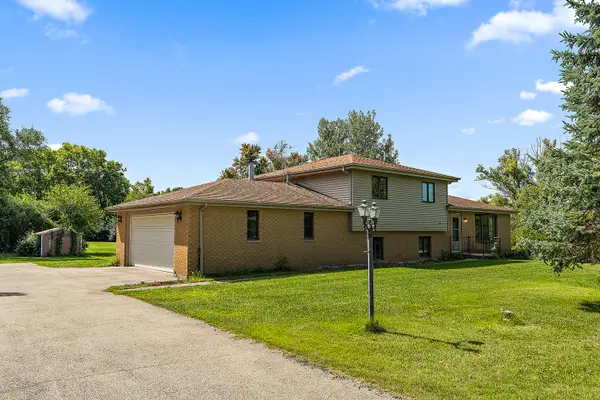14627 S Pebble Creek Drive, Homer Glen, IL 60491
Local realty services provided by:Better Homes and Gardens Real Estate Connections
14627 S Pebble Creek Drive,Homer Glen, IL 60491
$369,900
- 3 Beds
- 2 Baths
- 1,422 sq. ft.
- Single family
- Active
Listed by:kimberly wirtz
Office:wirtz real estate group inc.
MLS#:12467961
Source:MLSNI
Price summary
- Price:$369,900
- Price per sq. ft.:$260.13
About this home
This beautifully maintained home offers peace of mind with all the big-ticket items updated within the last five years, including the roof, windows, siding, gutters, furnace, air conditioner, hot water heater, washer, and dryer. Step into the wonderful kitchen, featuring an abundance of oak cabinetry, a convenient breakfast bar, all appliances, and easy-care wood laminate flooring. The sun-filled living/dining room showcases gleaming hardwood floors, while the cozy family room offers direct access to the patio overlooking the mostly fenced yard with a storage shed - perfect for entertaining or relaxing outdoors. The generous master suite includes a walk-in closet and direct access to the bath. With three bedrooms, 1.5 baths, and a full crawlspace for additional storage, this home provides both comfort and functionality. A two-car attached garage adds everyday convenience. Ideally located in the sought-after Pebble Creek subdivision, you'll be just a short walk to a scenic park and within the highly desirable District 33C Elementary School boundaries. This is the perfect blend of updates, space, and location - ready for its next proud owner!
Contact an agent
Home facts
- Year built:1979
- Listing ID #:12467961
- Added:4 day(s) ago
- Updated:September 16, 2025 at 01:28 PM
Rooms and interior
- Bedrooms:3
- Total bathrooms:2
- Full bathrooms:1
- Half bathrooms:1
- Living area:1,422 sq. ft.
Heating and cooling
- Cooling:Central Air
- Heating:Forced Air, Natural Gas
Structure and exterior
- Roof:Asphalt
- Year built:1979
- Building area:1,422 sq. ft.
- Lot area:0.25 Acres
Schools
- High school:Lockport Township High School
- Middle school:Homer Junior High School
- Elementary school:Hadley Middle School
Utilities
- Water:Lake Michigan
- Sewer:Public Sewer
Finances and disclosures
- Price:$369,900
- Price per sq. ft.:$260.13
- Tax amount:$5,748 (2024)
New listings near 14627 S Pebble Creek Drive
- Open Sun, 12 to 3pmNew
 $499,900Active3 beds 4 baths3,000 sq. ft.
$499,900Active3 beds 4 baths3,000 sq. ft.14542 S Mustang Drive, Homer Glen, IL 60491
MLS# 12473327Listed by: REMAX LEGENDS - New
 $399,900Active3 beds 2 baths2,307 sq. ft.
$399,900Active3 beds 2 baths2,307 sq. ft.14653 S Cricketwood Court, Homer Glen, IL 60491
MLS# 12473238Listed by: RE/MAX 10 - New
 $525,000Active5 beds 4 baths2,272 sq. ft.
$525,000Active5 beds 4 baths2,272 sq. ft.12459 Rosewood Drive, Homer Glen, IL 60491
MLS# 12433078Listed by: WIRTZ REAL ESTATE GROUP INC. - New
 $489,900Active4 beds 3 baths2,671 sq. ft.
$489,900Active4 beds 3 baths2,671 sq. ft.14715 S Woodcrest Avenue, Homer Glen, IL 60491
MLS# 12472017Listed by: @PROPERTIES CHRISTIE'S INTERNATIONAL REAL ESTATE - New
 $619,000Active4 beds 5 baths4,032 sq. ft.
$619,000Active4 beds 5 baths4,032 sq. ft.15555 W Janas Drive, Homer Glen, IL 60491
MLS# 12470926Listed by: COLDWELL BANKER REALTY - New
 $699,900Active4 beds 4 baths3,014 sq. ft.
$699,900Active4 beds 4 baths3,014 sq. ft.13132 W Beaver Lake Drive, Homer Glen, IL 60491
MLS# 12466409Listed by: REALTY EXECUTIVES ELITE - New
 $399,900Active3 beds 2 baths1,280 sq. ft.
$399,900Active3 beds 2 baths1,280 sq. ft.13429 W Glen Entrance Drive, Homer Glen, IL 60491
MLS# 12466581Listed by: RE/MAX 1ST SERVICE - New
 $319,000Active4 beds 3 baths1,764 sq. ft.
$319,000Active4 beds 3 baths1,764 sq. ft.13444 W Navaho Trail, Homer Glen, IL 60491
MLS# 12469514Listed by: RE/MAX ULTIMATE PROFESSIONALS - New
 $489,900Active4 beds 3 baths2,300 sq. ft.
$489,900Active4 beds 3 baths2,300 sq. ft.12360 Derby Lane, Orland Park, IL 60467
MLS# 12470215Listed by: RE/MAX 10
