14655 W Walnut Avenue, Homer Glen, IL 60491
Local realty services provided by:Better Homes and Gardens Real Estate Star Homes
14655 W Walnut Avenue,Homer Glen, IL 60491
$582,000
- 3 Beds
- 3 Baths
- - sq. ft.
- Single family
- Sold
Listed by:eric andersen
Office:andersen realty group
MLS#:12416925
Source:MLSNI
Sorry, we are unable to map this address
Price summary
- Price:$582,000
About this home
Most homes try to fit in. This one opted out a long time ago and never looked back. Set on 1.84 wooded acres in Homer Glen, this split level home is for those who want something different. It doesn't compete with its neighbors or chase trends. It stands back from the road in a glorious, wooded setting, offering peace and tranquility that's increasingly hard to find. The main level features a living room with a fireplace, a dining area, and a kitchen that overlooks the expansive backyard. Upstairs, the primary suite includes a private full bath. Two additional bedrooms share a second full bath. The lower level adds a family room, a half bath, and a flexible room that can serve as an office, guest space, or fourth bedroom. This home was born in a different time, when originality mattered more than polish. It isn't interested in impressing HGTV or following the latest trends. In a landscape where so many homes feel interchangeable, this one maintains its independence. It doesn't pretend to be finished, and that is its strength. It has great bones, a newer roof (2019), updated kitchen counters, appliances, and windows (2010), and potential for a kindred spirit who's tired of homes that all look the same. As unique as the home is, the nearly two-acre lot is what really sets it apart. You could build a fire pit, plant a garden, or spend evenings under the stars, where the world feels far away. An in-ground pool is situated beneath mature trees, offering a peaceful place to cool off or gather with friends. The private driveway winds through trees and ends at a detached garage. A finished, heated loft rests above the garage, offering space to record an album, paint in the mornings, or just leave the world behind for a while. Below, the workshop offers space to work at your own pace. This home offers freedom, privacy, and the raw materials for something more meaningful than the standard suburban experience. If you've ever looked around a subdivision and thought, "Maybe I don't belong here," good news: this home felt the same way.
Contact an agent
Home facts
- Year built:1966
- Listing ID #:12416925
- Added:56 day(s) ago
- Updated:October 25, 2025 at 06:37 PM
Rooms and interior
- Bedrooms:3
- Total bathrooms:3
- Full bathrooms:2
- Half bathrooms:1
Heating and cooling
- Cooling:Central Air
- Heating:Forced Air, Natural Gas
Structure and exterior
- Year built:1966
Schools
- High school:Lockport Township High School
- Middle school:Oak Prairie Junior High School
- Elementary school:Reed Elementary School
Finances and disclosures
- Price:$582,000
- Tax amount:$6,727 (2023)
New listings near 14655 W Walnut Avenue
- New
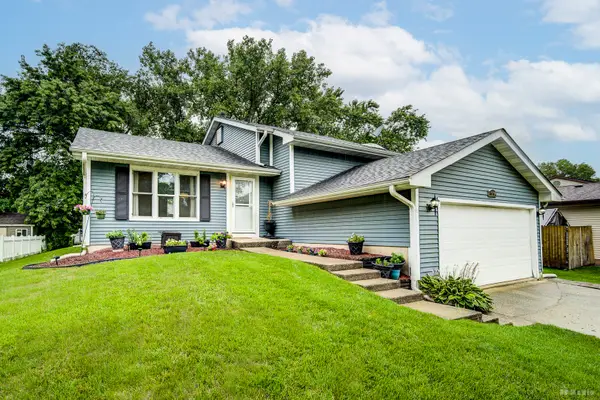 $389,900Active4 beds 2 baths1,700 sq. ft.
$389,900Active4 beds 2 baths1,700 sq. ft.13734 W Birchwood Drive, Homer Glen, IL 60491
MLS# 12503794Listed by: HARTHSIDE REALTORS, INC. - Open Sun, 1 to 4pmNew
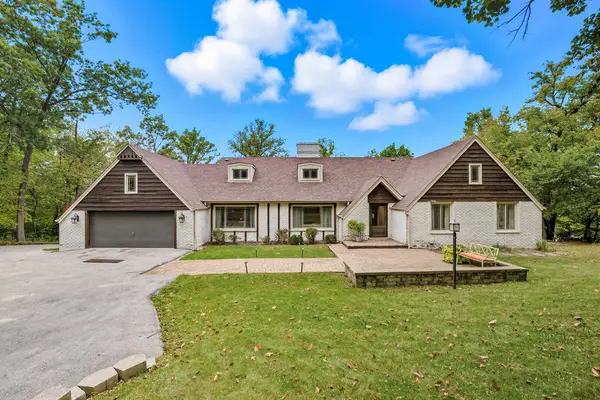 $650,000Active3 beds 4 baths4,466 sq. ft.
$650,000Active3 beds 4 baths4,466 sq. ft.12308 W Mackinac Road, Homer Glen, IL 60491
MLS# 12487650Listed by: KELLER WILLIAMS PREFERRED RLTY - New
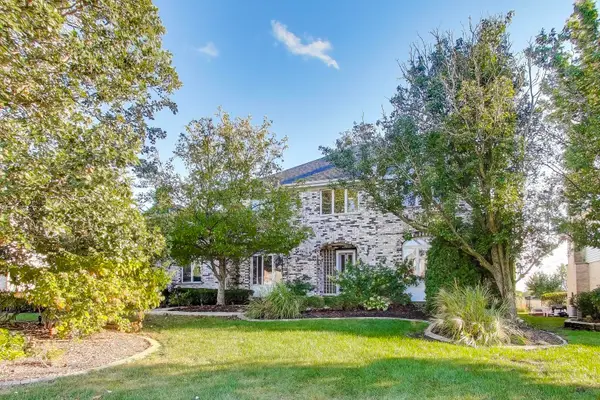 $699,000Active5 beds 4 baths3,528 sq. ft.
$699,000Active5 beds 4 baths3,528 sq. ft.12057 Longmeadow Lane, Homer Glen, IL 60491
MLS# 12503454Listed by: @PROPERTIES CHRISTIE'S INTERNATIONAL REAL ESTATE - New
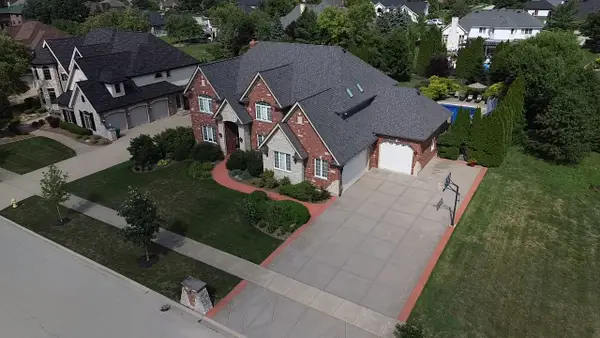 $899,900Active5 beds 3 baths4,142 sq. ft.
$899,900Active5 beds 3 baths4,142 sq. ft.17015 Windsor Court, Homer Glen, IL 60491
MLS# 12423502Listed by: WIRTZ REAL ESTATE GROUP INC. - New
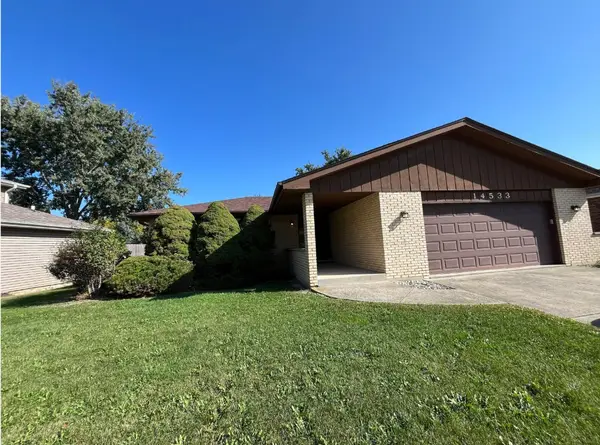 $389,900Active3 beds 3 baths2,074 sq. ft.
$389,900Active3 beds 3 baths2,074 sq. ft.14533 Mallard Drive, Homer Glen, IL 60491
MLS# 12502316Listed by: GRANDVIEW REALTY LLC - Open Sat, 11am to 1pmNew
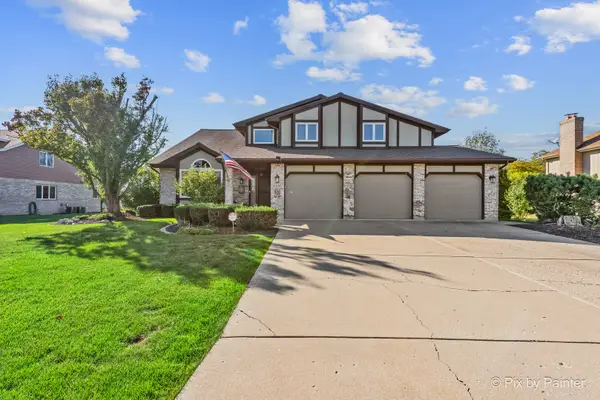 $695,000Active5 beds 3 baths3,079 sq. ft.
$695,000Active5 beds 3 baths3,079 sq. ft.16830 S Pineview Drive, Homer Glen, IL 60491
MLS# 12500978Listed by: KELLER WILLIAMS SUCCESS REALTY - New
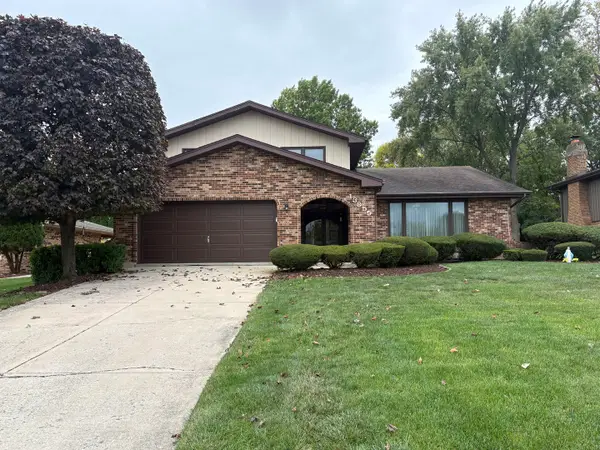 $400,000Active3 beds 3 baths2,517 sq. ft.
$400,000Active3 beds 3 baths2,517 sq. ft.13855 Secretariat Lane, Orland Park, IL 60467
MLS# 12496304Listed by: RE/MAX 10 IN THE PARK 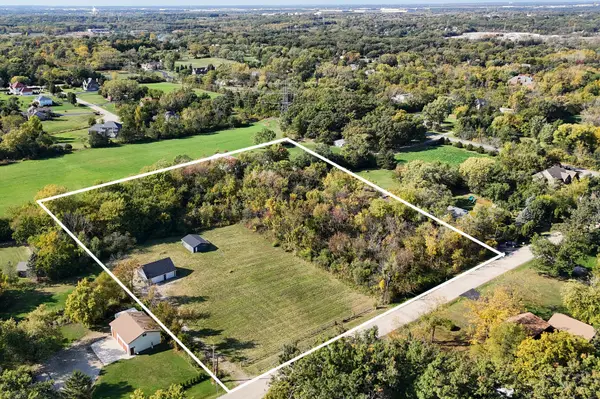 $359,900Pending3.4 Acres
$359,900Pending3.4 Acres14216 Oak Street, Homer Glen, IL 60491
MLS# 12499145Listed by: LANDEN HOME REALTY, LLC- New
 $550,000Active4 beds 3 baths2,821 sq. ft.
$550,000Active4 beds 3 baths2,821 sq. ft.12152 Forestview Drive, Orland Park, IL 60467
MLS# 12499091Listed by: REALTY ONE GROUP HEARTLAND - Open Sun, 11:30am to 1:30pmNew
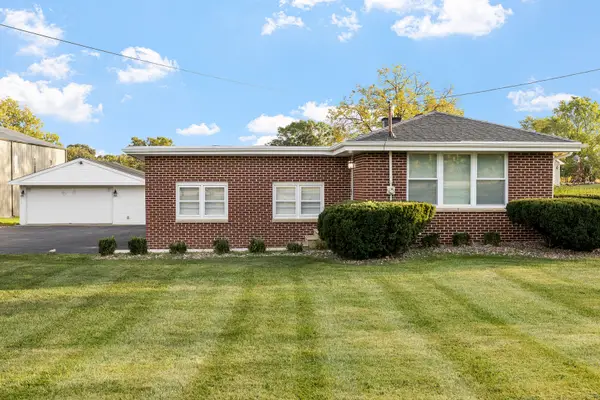 $375,000Active2 beds 1 baths1,300 sq. ft.
$375,000Active2 beds 1 baths1,300 sq. ft.15617 W 159th Street, Homer Glen, IL 60491
MLS# 12499176Listed by: COLDWELL BANKER REAL ESTATE GROUP
