16001 S Leach Drive, Homer Glen, IL 60491
Local realty services provided by:Better Homes and Gardens Real Estate Connections
16001 S Leach Drive,Homer Glen, IL 60491
$370,000
- 4 Beds
- 2 Baths
- - sq. ft.
- Single family
- Sold
Listed by: ann schuler
Office: century 21 circle
MLS#:12505427
Source:MLSNI
Sorry, we are unable to map this address
Price summary
- Price:$370,000
About this home
Welcome to your own private retreat just minutes from town. This stunning SINGLE-level 4-bedroom, 2-bath home offers effortless living with no stairs to climb and every space thoughtfully designed for accessibility and flow. Situated on an oversized corner lot, the fully fenced yard is an entertainer's dream: splash into the above-ground pool, host unforgettable gatherings on the expansive concrete patio, or unwind under the pergola-covered paver patio. All pool equipment and the shed stay, making this backyard ready for fun from day one. The oversized two-car garage connects to the home via a covered walkway, and the circle driveway adds even more parking for guests, toys, or extra vehicles. Inside, the massive master suite is a true sanctuary-complete with a private bath, direct access to the outdoors, and its own Space-Pak heating and cooling system for personalized comfort. Three additional bedrooms are located on the opposite side of the home, creating a peaceful separation perfect for everyone. The heart of the home features a light-filled kitchen, open dining area, cozy living room, and a welcoming family room with a wood-burning fireplace. Additional highlights include: Windows and air conditioning with a transferable warranty A well-maintained septic system with lift station alarm. Evident pride of ownership throughout. This home is truly move-in ready and offers the rare luxury of sprawling, RANCH-ideal for all ages and stages of life. Updates include new HVAC, siding & roof in 2020. Driveway was completely removed and replaced about 2 years ago along with the fence being installed. Carpet and most of the windows were replaced in the last 2 years. Come see it, fall in love, and start your next chapter in style.
Contact an agent
Home facts
- Year built:1981
- Listing ID #:12505427
- Added:60 day(s) ago
- Updated:December 28, 2025 at 12:42 PM
Rooms and interior
- Bedrooms:4
- Total bathrooms:2
- Full bathrooms:2
Heating and cooling
- Cooling:Central Air
- Heating:Natural Gas
Structure and exterior
- Roof:Asphalt
- Year built:1981
Schools
- High school:Lockport Township High School
Finances and disclosures
- Price:$370,000
- Tax amount:$7,221 (2024)
New listings near 16001 S Leach Drive
- New
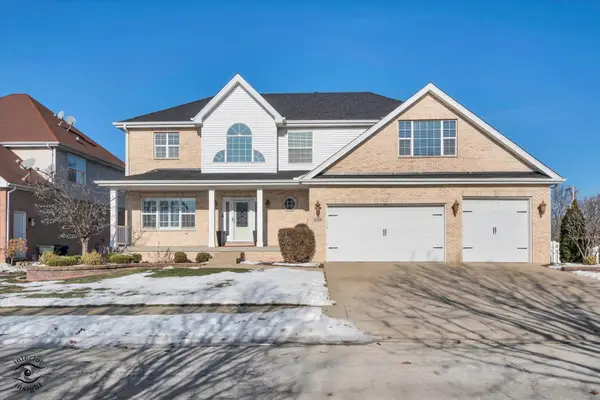 $699,900Active4 beds 4 baths2,502 sq. ft.
$699,900Active4 beds 4 baths2,502 sq. ft.14301 Surrey Court, Homer Glen, IL 60491
MLS# 12534863Listed by: CENTURY 21 KROLL REALTY - New
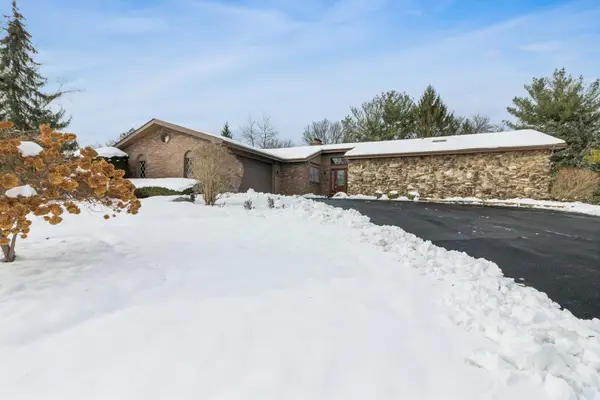 $495,000Active3 beds 2 baths2,443 sq. ft.
$495,000Active3 beds 2 baths2,443 sq. ft.13641 Pheasant Circle, Homer Glen, IL 60491
MLS# 12530559Listed by: BAIRD & WARNER REAL ESTATE 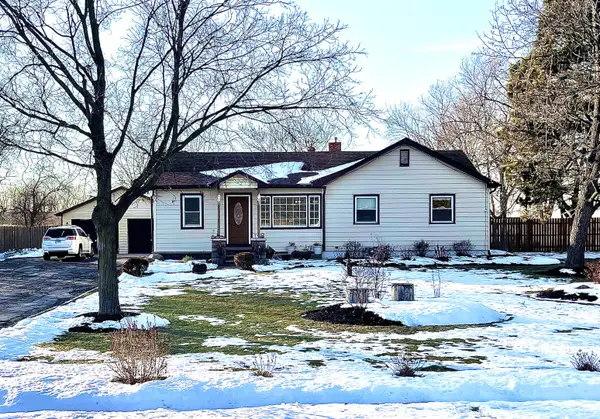 $410,000Active3 beds 2 baths1,275 sq. ft.
$410,000Active3 beds 2 baths1,275 sq. ft.16058 S Gougar Road, Homer Glen, IL 60491
MLS# 12533830Listed by: PARTNERS REALTY INC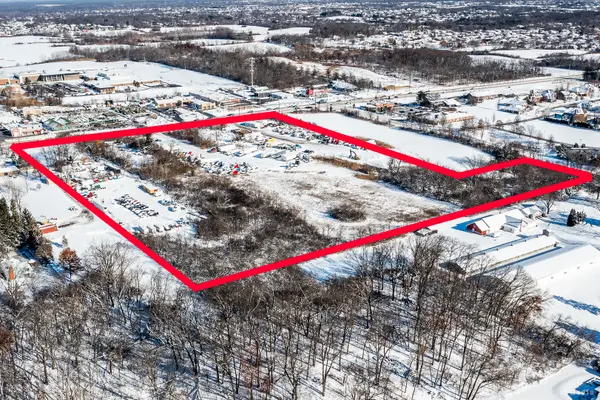 $2,149,900Active16.05 Acres
$2,149,900Active16.05 Acres12649 W 159th Street, Homer Glen, IL 60491
MLS# 12530728Listed by: VILLAGE REALTY, INC.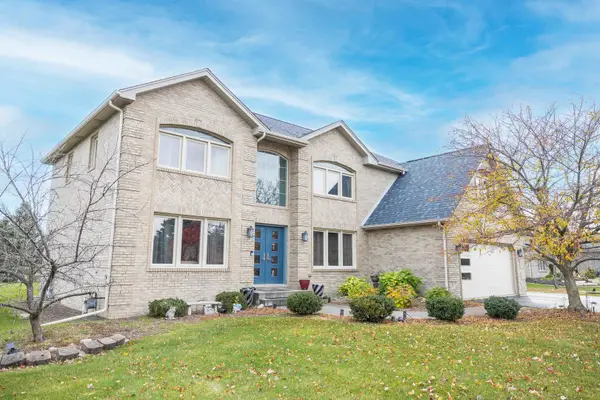 $740,000Active4 beds 3 baths
$740,000Active4 beds 3 baths16857 S Deer Path Drive, Homer Glen, IL 60491
MLS# 12514295Listed by: RE/MAX ULTIMATE PROFESSIONALS $384,900Active3 beds 2 baths1,422 sq. ft.
$384,900Active3 beds 2 baths1,422 sq. ft.14627 S Pebble Creek Drive, Homer Glen, IL 60491
MLS# 12527738Listed by: HOMELAND GROUP INC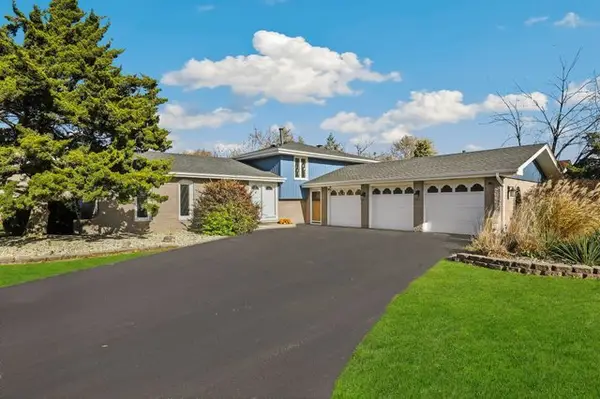 $419,900Pending4 beds 2 baths2,125 sq. ft.
$419,900Pending4 beds 2 baths2,125 sq. ft.13801 S Secretariat Lane, Orland Park, IL 60467
MLS# 12526324Listed by: REDFIN CORPORATION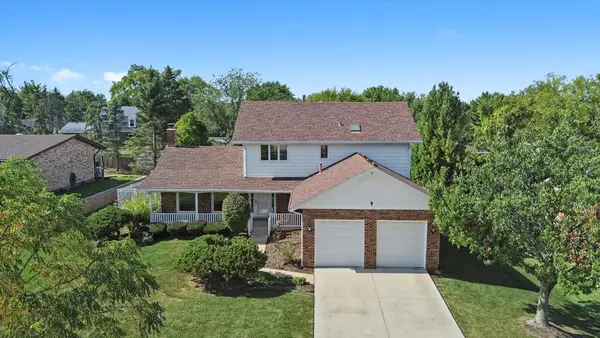 $559,900Active4 beds 4 baths2,300 sq. ft.
$559,900Active4 beds 4 baths2,300 sq. ft.13952 S Oak Ridge Drive, Homer Glen, IL 60491
MLS# 12524545Listed by: COLDWELL BANKER STRATFORD PLACE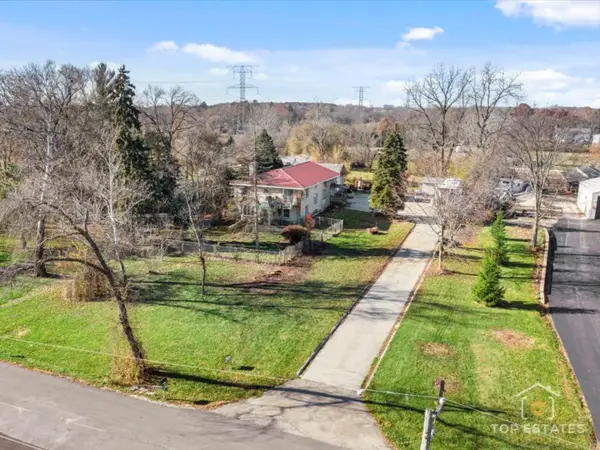 $499,000Pending6 beds 2 baths3,950 sq. ft.
$499,000Pending6 beds 2 baths3,950 sq. ft.14508 Dixon Lane, Homer Glen, IL 60491
MLS# 12524120Listed by: REMAX LEGENDS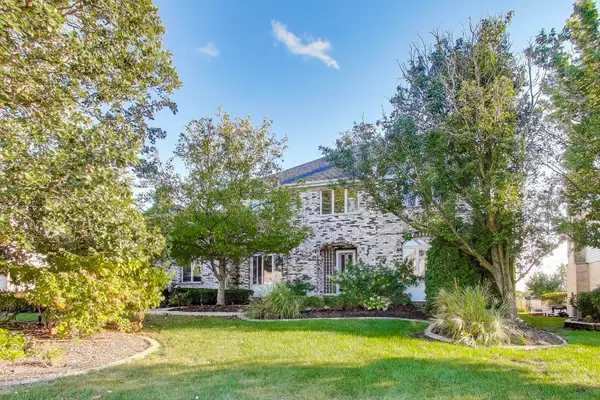 $649,000Pending5 beds 4 baths3,528 sq. ft.
$649,000Pending5 beds 4 baths3,528 sq. ft.12057 Longmeadow Lane, Homer Glen, IL 60491
MLS# 12522757Listed by: @PROPERTIES CHRISTIE'S INTERNATIONAL REAL ESTATE
