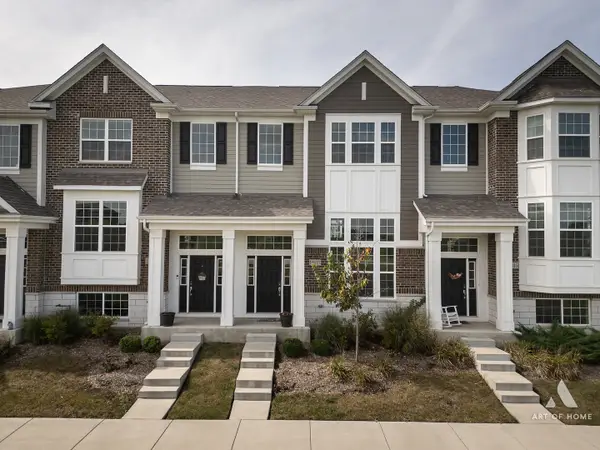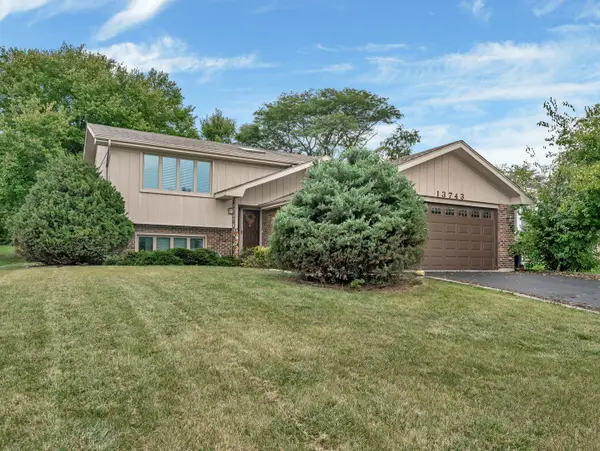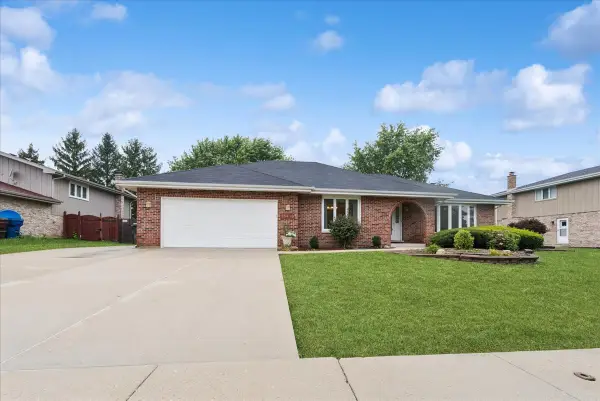16212 Maramel Drive, Homer Glen, IL 60491
Local realty services provided by:Better Homes and Gardens Real Estate Star Homes
Upcoming open houses
- Sun, Oct 0511:30 am - 01:45 pm
Listed by:charlotte davis
Office:real people realty
MLS#:12482812
Source:MLSNI
Price summary
- Price:$1,100,000
- Price per sq. ft.:$228.93
About this home
Welcome Home. Beautifully situated south of 159th street off Parker, this stunningly rehabbed home is waiting for you. An entertainers dream. The open flow of the kitchen to breakfast room, to dining room, family and living rooms is something to see! Brazilian white oak wood floors are throughout the home including the closets. Each room offers unique and amazing finishes. The foyer grants access to the enormous walk in closet for guests coats and all your entertaining pieces. As you walk in you are greeted by 30' vaulted wood ceilings and a stone fireplace. It will lead you to the dining room and living room with wall to wall built in book shelves. Continue your walk into a cooks dream kitchen. Counter space to spare. Luxury touches and a custom made mosaic piece of Art back splash over the commercial grade Wolff stove. There is a nicely sized breakfast room with access to the extra large deck. The deck boasts a built in 4 person hot tub, seating all around and space galore. We are not done! Back in the house you will find 4, main living space, bedrooms and 3 bathrooms. A laundry room and staircase leading to the loft space. So many options for use of the loft with a birds eye view of the main level. This home isn't done. You have an apartment suite with private access from the back of the house and the garage. This apartment has many ADA features to accommodate various needs. Roll in shower, wider doors. Check them out to see how they work for you. The lot was architecturally landscaped and boasts mature trees that provide beauty and a natural fence line. The grounds are a rolling oasis. Please note all the special features of our home provided in the additional documents. There are too many to share here. Most furniture can be included with your offer. This space needs to be experienced in person. Schedule your private showing.
Contact an agent
Home facts
- Year built:1992
- Listing ID #:12482812
- Added:1 day(s) ago
- Updated:September 30, 2025 at 09:49 PM
Rooms and interior
- Bedrooms:5
- Total bathrooms:4
- Full bathrooms:4
- Living area:4,805 sq. ft.
Heating and cooling
- Cooling:Central Air
- Heating:Natural Gas
Structure and exterior
- Year built:1992
- Building area:4,805 sq. ft.
Schools
- High school:Lockport Township High School
Utilities
- Sewer:Septic-Mechanical
Finances and disclosures
- Price:$1,100,000
- Price per sq. ft.:$228.93
- Tax amount:$16,233 (2024)
New listings near 16212 Maramel Drive
- Open Sat, 1am to 3pmNew
 $479,000Active5 beds 3 baths3,211 sq. ft.
$479,000Active5 beds 3 baths3,211 sq. ft.15564 S Willow Court, Homer Glen, IL 60491
MLS# 12484256Listed by: REMAX LEGENDS - New
 $1,084,900Active5 beds 4 baths5,160 sq. ft.
$1,084,900Active5 beds 4 baths5,160 sq. ft.15966 S Crystal Creek Drive, Homer Glen, IL 60491
MLS# 12483756Listed by: COLDWELL BANKER REALTY - New
 $729,900Active4 beds 3 baths2,872 sq. ft.
$729,900Active4 beds 3 baths2,872 sq. ft.14848 W Ginger Lane, Homer Glen, IL 60491
MLS# 12480610Listed by: RE/MAX 10 - New
 $363,000Active2 beds 3 baths1,572 sq. ft.
$363,000Active2 beds 3 baths1,572 sq. ft.14017 S Belmont Drive, Homer Glen, IL 60491
MLS# 12481730Listed by: FULTON GRACE REALTY - New
 $395,000Active4 beds 2 baths2,307 sq. ft.
$395,000Active4 beds 2 baths2,307 sq. ft.13743 W Carefree Drive, Homer Glen, IL 60491
MLS# 12479607Listed by: CROSSTOWN REALTORS, INC. - New
 $495,000Active4 beds 3 baths2,621 sq. ft.
$495,000Active4 beds 3 baths2,621 sq. ft.14124 Pheasant Lane, Orland Park, IL 60467
MLS# 12474433Listed by: REALTY EXECUTIVES ELITE  $479,900Active3 beds 4 baths4,019 sq. ft.
$479,900Active3 beds 4 baths4,019 sq. ft.15430 Sulky Drive, Homer Glen, IL 60491
MLS# 12443282Listed by: BAIRD & WARNER $250,000Active1.31 Acres
$250,000Active1.31 Acres14034 S Elm Street, Homer Glen, IL 60491
MLS# 12475739Listed by: REALTY EXECUTIVES ELITE $649,000Pending6 beds 5 baths4,200 sq. ft.
$649,000Pending6 beds 5 baths4,200 sq. ft.13714 S Janas Parkway, Homer Glen, IL 60491
MLS# 12475046Listed by: @PROPERTIES CHRISTIE'S INTERNATIONAL REAL ESTATE
