614 E Washington Street, Hoopeston, IL 60942
Local realty services provided by:Better Homes and Gardens Real Estate Service First
614 E Washington Street,Hoopeston, IL 60942
$195,000
- 4 Beds
- 3 Baths
- 2,800 sq. ft.
- Single family
- Active
Listed by: jerry urich
Office: urich realty
MLS#:6255455
Source:IL_CIBOR
Price summary
- Price:$195,000
- Price per sq. ft.:$69.64
About this home
You must see to appreciate his Large and elegant beautifully remodeled home with 3 Bedrooms, 2 1/2 Bath, and a huge finished attic for more BR's or and office/studio. This house has about 2,800 sq ft of living space and has beautiful finished original hardwood floors. Around 800 additional sq feet of recently finished attic space that could be up to 3 more bedrooms, with new drywall, windows, flooring, lighting, and paint. This home has 100 amp service. Granite countertop & all new cabinets and flooring in Kitchen. New lighting throughout. Huge walk in closet in Master. The master bath has his & her sink with granite vanity and a gorgeous walk in shower. Laundry on first floor. Spacious covered front porch and a new rear deck. Extra large 2 1/2 car garage. Every room has had a fresh coat of paint. The kitchen is all new with granite countertop, flooring, dishwasher, stove and matching microwave can be added. The master bath has a his and her sink with granite vanity and a gorgeous walk in shower. Nice floorplan throughout! Spacious covered front porch and new rear deck. Brand new furnace. Laundry room on the main level. Huge 200 sq ft living room and formal dining room. New carpet on the stairway and new lighting fixtures throughout. Full basement. Won't last! Call a Realtor today! A very special home in a location close to everything in East Hoopeston.
Contact an agent
Home facts
- Year built:1920
- Listing ID #:6255455
- Added:138 day(s) ago
- Updated:February 18, 2026 at 05:01 AM
Rooms and interior
- Bedrooms:4
- Total bathrooms:3
- Full bathrooms:2
- Half bathrooms:1
- Living area:2,800 sq. ft.
Heating and cooling
- Cooling:Wall Units, Window Units
- Heating:Forced Air, Gas
Structure and exterior
- Year built:1920
- Building area:2,800 sq. ft.
- Lot area:0.18 Acres
Utilities
- Water:Public
- Sewer:Public Sewer
Finances and disclosures
- Price:$195,000
- Price per sq. ft.:$69.64
- Tax amount:$3,012 (2024)
New listings near 614 E Washington Street
- New
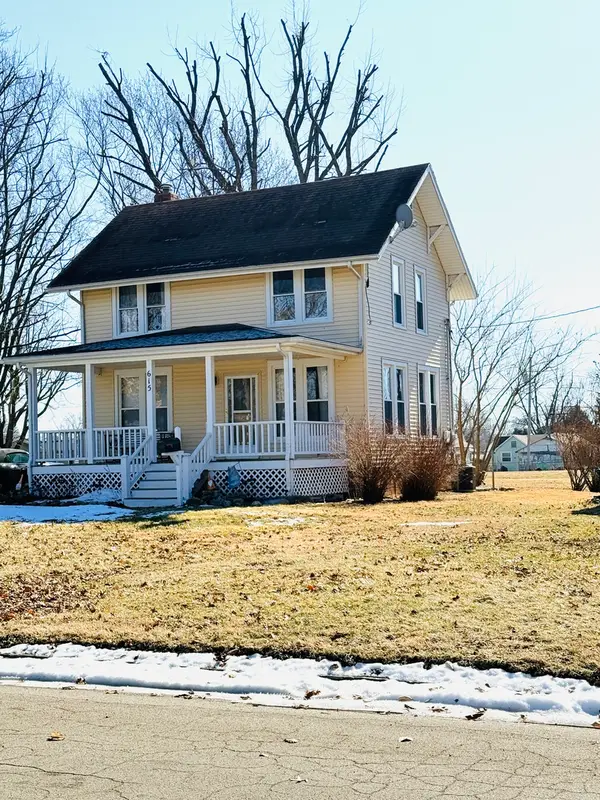 $109,000Active3 beds 2 baths1,100 sq. ft.
$109,000Active3 beds 2 baths1,100 sq. ft.615 E Seminary Avenue, Hoopeston, IL 60942
MLS# 12566150Listed by: REAL BROKER LLC BRANCH OFFICE - New
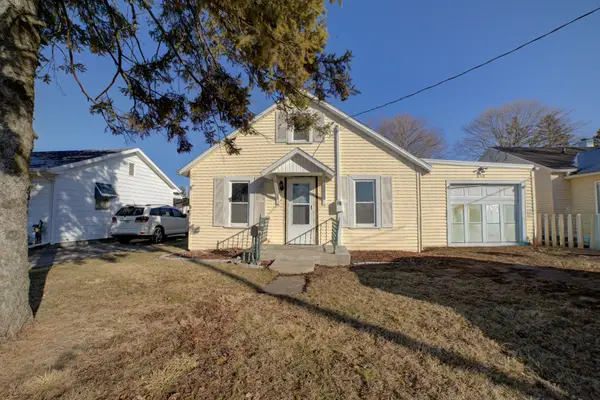 $29,900Active2 beds 1 baths982 sq. ft.
$29,900Active2 beds 1 baths982 sq. ft.850 E Chestnut Street, Hoopeston, IL 60942
MLS# 12568233Listed by: SMITH'S REAL ESTATE SERVICES, - New
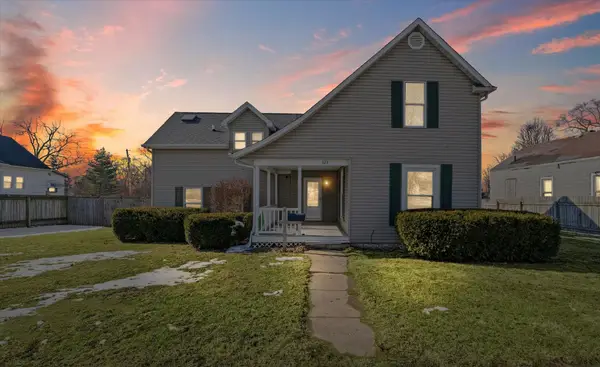 $230,000Active3 beds 2 baths1,798 sq. ft.
$230,000Active3 beds 2 baths1,798 sq. ft.325 N Market Street, Hoopeston, IL 60942
MLS# 12566298Listed by: EXP REALTY-MAHOMET - New
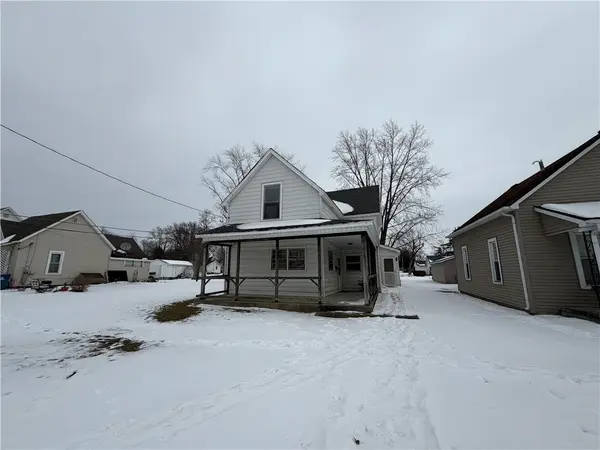 $19,900Active3 beds 2 baths1,500 sq. ft.
$19,900Active3 beds 2 baths1,500 sq. ft.510 3rd Street, Hoopeston, IL 60942
MLS# 6257113Listed by: RYAN DALLAS REAL ESTATE 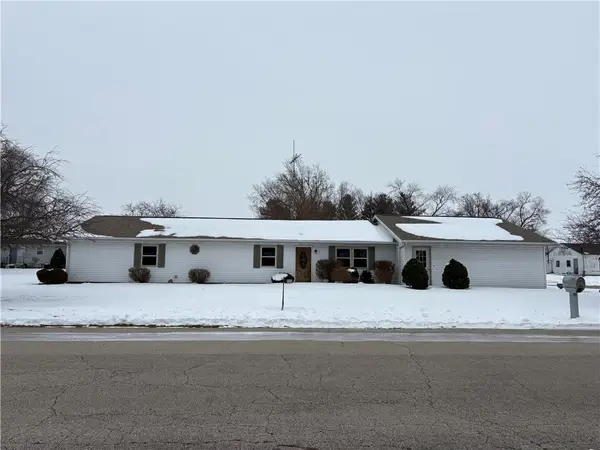 $199,500Active3 beds 3 baths1,800 sq. ft.
$199,500Active3 beds 3 baths1,800 sq. ft.922 S Fifth Street, Hoopeston, IL 60942
MLS# 6257054Listed by: URICH REALTY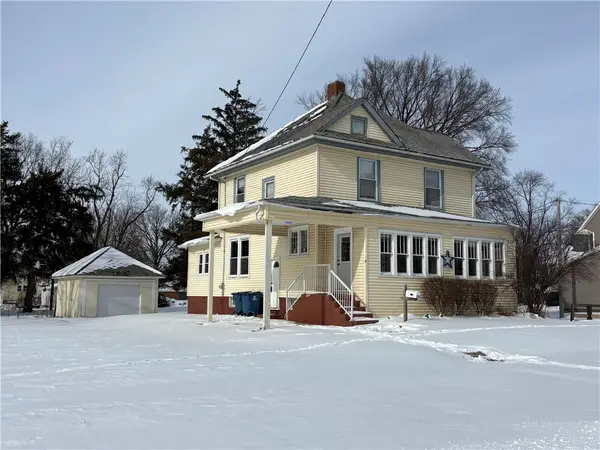 $139,900Active4 beds 2 baths2,068 sq. ft.
$139,900Active4 beds 2 baths2,068 sq. ft.715 S Fourth Street, Hoopeston, IL 60942
MLS# 6256970Listed by: URICH REALTY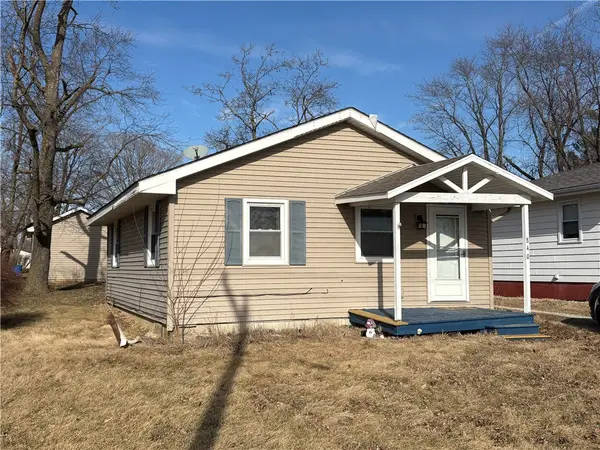 $65,000Pending2 beds 1 baths800 sq. ft.
$65,000Pending2 beds 1 baths800 sq. ft.840 E Orange Street, Hoopeston, IL 60942
MLS# 6256916Listed by: URICH REALTY $63,000Pending4 beds 2 baths2,000 sq. ft.
$63,000Pending4 beds 2 baths2,000 sq. ft.725 S 2nd Avenue, Hoopeston, IL 60942
MLS# 6256791Listed by: REAL BROKER LLC $75,000Active3 beds 2 baths1,600 sq. ft.
$75,000Active3 beds 2 baths1,600 sq. ft.301 N Market Street, Hoopeston, IL 60942
MLS# 6256755Listed by: RE/MAX ULTIMATE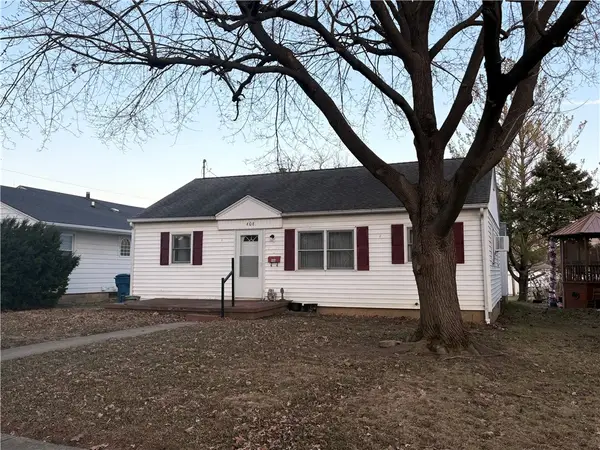 $72,000Pending2 beds 1 baths1,700 sq. ft.
$72,000Pending2 beds 1 baths1,700 sq. ft.408 S Fifth Street, Hoopeston, IL 60942
MLS# 6256707Listed by: URICH REALTY

