804 E Washington Street, Hoopeston, IL 60942
Local realty services provided by:Better Homes and Gardens Real Estate Service First
804 E Washington Street,Hoopeston, IL 60942
$214,900
- 3 Beds
- 2 Baths
- 2,195 sq. ft.
- Single family
- Active
Listed by: jeremy deck
Office: real broker llc.
MLS#:6255857
Source:IL_CIBOR
Price summary
- Price:$214,900
- Price per sq. ft.:$97.9
About this home
Welcome home! Searching for a standout property on East Washington St in Hoopeston, IL? You’ll want to see 804. This spacious home offers room for everyone, with charm inside and out. Step up the newly added front stairs and into the airy foyer, where you’re greeted by warmth and openness. A large living room and dining area sit on either side — the front room is perfect for a home office. The kitchen features updated countertops and fresh flooring. A convenient half bath rounds out the main level. Upstairs, you’ll find three spacious bedrooms, a full walk-in closet, & a beautifully renovated bathroom. The basement offers great storage, plus an updated furnace, water heater, and a reverse osmosis system. Step out back to enjoy the partially covered brick patio & a roomy 2.5-car garage — all on a generous corner lot. If you’re craving space, comfort, & a home that makes a statement, this is the one. Pre-approved only. All room dimensions, square footage & year built are approximate.
Contact an agent
Home facts
- Year built:1900
- Listing ID #:6255857
- Added:107 day(s) ago
- Updated:February 10, 2026 at 04:34 PM
Rooms and interior
- Bedrooms:3
- Total bathrooms:2
- Full bathrooms:1
- Half bathrooms:1
- Living area:2,195 sq. ft.
Heating and cooling
- Cooling:Central Air, Whole House Fan
- Heating:Forced Air, Gas
Structure and exterior
- Year built:1900
- Building area:2,195 sq. ft.
- Lot area:0.28 Acres
Utilities
- Water:Public
- Sewer:Public Sewer
Finances and disclosures
- Price:$214,900
- Price per sq. ft.:$97.9
- Tax amount:$4,084 (2024)
New listings near 804 E Washington Street
- New
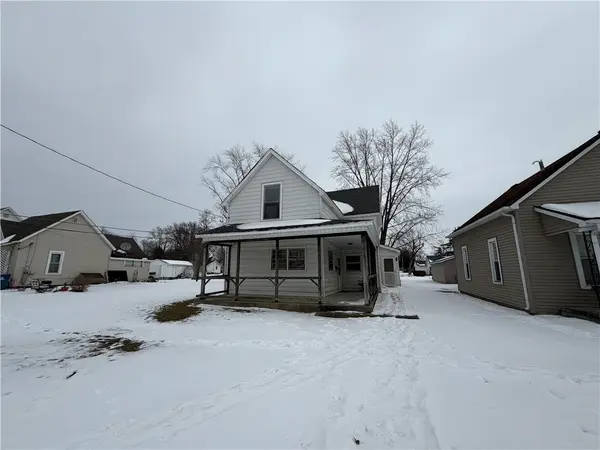 $19,900Active3 beds 2 baths1,500 sq. ft.
$19,900Active3 beds 2 baths1,500 sq. ft.510 3rd Street, Hoopeston, IL 60942
MLS# 6257113Listed by: RYAN DALLAS REAL ESTATE - New
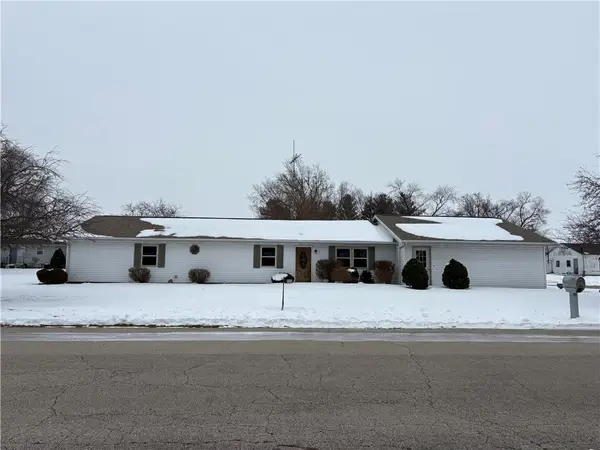 $199,500Active3 beds 3 baths1,800 sq. ft.
$199,500Active3 beds 3 baths1,800 sq. ft.922 S Fifth Street, Hoopeston, IL 60942
MLS# 6257054Listed by: URICH REALTY 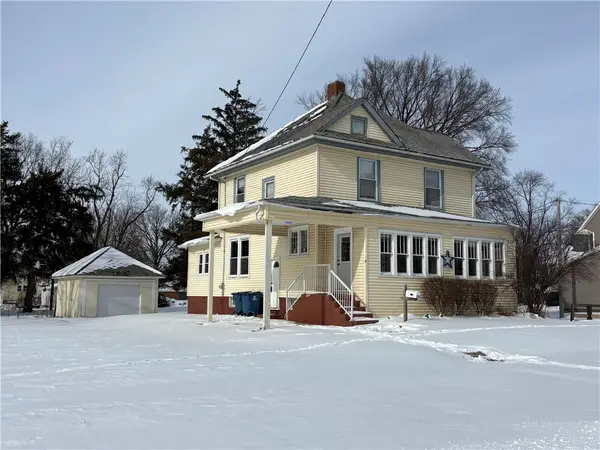 $139,900Active4 beds 2 baths2,068 sq. ft.
$139,900Active4 beds 2 baths2,068 sq. ft.715 S Fourth Street, Hoopeston, IL 60942
MLS# 6256970Listed by: URICH REALTY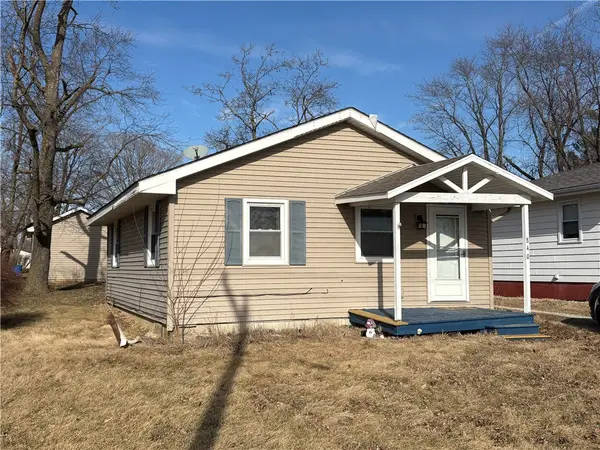 $65,000Pending2 beds 1 baths800 sq. ft.
$65,000Pending2 beds 1 baths800 sq. ft.840 E Orange Street, Hoopeston, IL 60942
MLS# 6256916Listed by: URICH REALTY $63,000Pending4 beds 2 baths2,000 sq. ft.
$63,000Pending4 beds 2 baths2,000 sq. ft.725 S 2nd Avenue, Hoopeston, IL 60942
MLS# 6256791Listed by: REAL BROKER LLC $75,000Active3 beds 2 baths1,600 sq. ft.
$75,000Active3 beds 2 baths1,600 sq. ft.301 N Market Street, Hoopeston, IL 60942
MLS# 6256755Listed by: RE/MAX ULTIMATE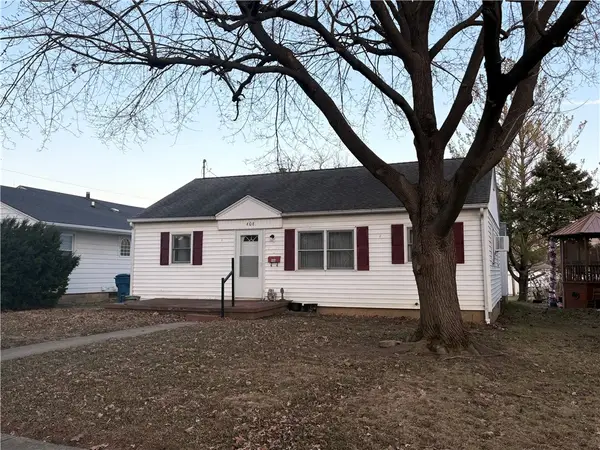 $72,000Pending2 beds 1 baths1,700 sq. ft.
$72,000Pending2 beds 1 baths1,700 sq. ft.408 S Fifth Street, Hoopeston, IL 60942
MLS# 6256707Listed by: URICH REALTY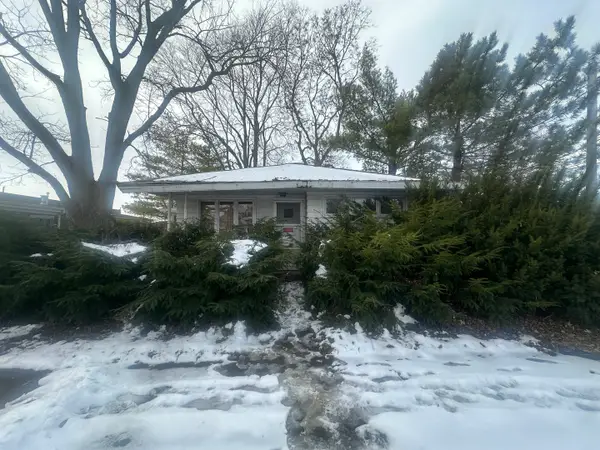 $14,900Active2 beds 1 baths734 sq. ft.
$14,900Active2 beds 1 baths734 sq. ft.515 S Market Street, Hoopeston, IL 60942
MLS# 12539252Listed by: KELLER WILLIAMS REVOLUTION $138,000Pending3 beds 1 baths1,200 sq. ft.
$138,000Pending3 beds 1 baths1,200 sq. ft.914 Sprague Drive, Hoopeston, IL 60942
MLS# 6256639Listed by: URICH REALTY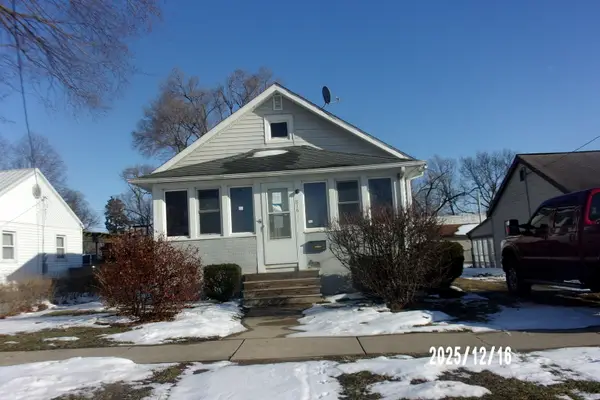 $41,600Pending2 beds 1 baths950 sq. ft.
$41,600Pending2 beds 1 baths950 sq. ft.816 S Fifth Street, Hoopeston, IL 60942
MLS# 12535261Listed by: SMITH'S REAL ESTATE SERVICES,

