14431 E 2400 North Road, Hudson, IL 61748
Local realty services provided by:Better Homes and Gardens Real Estate Star Homes
14431 E 2400 North Road,Hudson, IL 61748
$1,150,000
- 4 Beds
- 5 Baths
- 7,374 sq. ft.
- Single family
- Active
Listed by:deb connor
Office:coldwell banker real estate group
MLS#:12346406
Source:MLSNI
Price summary
- Price:$1,150,000
- Price per sq. ft.:$155.95
About this home
Exquisite custom built one owner home on 3.4 acres. All brick home with over 6900 finished sq.ft. 4 bedrooms, 4.5 baths, 2 fireplaces, 10 ft. ceiling on main level. Maple hardwood floors on the main and 2nd floor. First floor Office w/french doors, Large Dining Room with crown molding and doors to covered patio. Family Room w/ gorgeous built-in's stone surround fireplace see thru to the Chef's Kitchen. Truly amazing with abundance of custom slow close cabinets that include, pullout drawers, huge center island with prep sink, stainless Monogram GE appliances, 6 burner gas stove w/grill, range hood, granite and quartz tops, marble tiled backsplash, farm house sink, beverage center, buffet cabinets w/glass doors and pullouts. Mudroom with slate floor, built in lockers and crown molding, Laundry Room/Pantry with many cabinets w/ pullouts, wine rack and farm sink. Main floor primary suite has trey ceiling, crown molding, door to brick patio. Amazing bath w/ his and her vanities w/granite tops, Mexican marble heated floors, 10ft marble surround walk in shower, stone wall by the soaker tub, Enormous walk in closet with custom organizers. Wood stairs to the second level Loft with a wall of built in's, Doors to cedar deck, Bonus Room/Rec space, 2 Large Bedrooms each with beautiful full bathrooms with tiled surround showers, granite tops on vanities. The finished basement has heated floors, Family Room with 9ft ceilings, stone surround fireplace wall, crown molding, Rec room, Bedroom, full bath w/stone surround shower, shelter room for bad weather and a large storage room. Geothermal Heating and Cooling, Solar panels on the extra deep 3 car garage that is heated and floor heat. 2 generators, The Red Barn Dominium is so great for guests has foam insulation, propane in floor heat, 2 Mitsubishi A/C units, pine walls, solid wood beams, vaulted ceiling, full Kitchen, Bedroom, TV area, barn door to full bath w/stone surround shower and laundry room. Don't miss out on this amazing solid custom built beauty. Unit 5 Schools
Contact an agent
Home facts
- Year built:2015
- Listing ID #:12346406
- Added:107 day(s) ago
- Updated:September 25, 2025 at 01:28 PM
Rooms and interior
- Bedrooms:4
- Total bathrooms:5
- Full bathrooms:4
- Half bathrooms:1
- Living area:7,374 sq. ft.
Heating and cooling
- Cooling:Central Air
- Heating:Geothermal, Zoned
Structure and exterior
- Year built:2015
- Building area:7,374 sq. ft.
- Lot area:3.24 Acres
Schools
- High school:Normal Community West High Schoo
- Middle school:Kingsley Jr High
- Elementary school:Hudson Elementary
Finances and disclosures
- Price:$1,150,000
- Price per sq. ft.:$155.95
- Tax amount:$21,758 (2024)
New listings near 14431 E 2400 North Road
- New
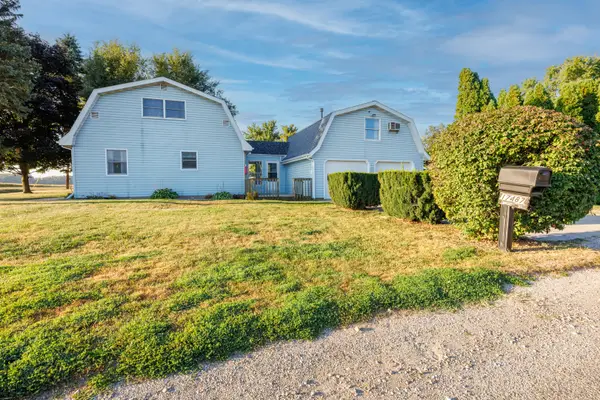 $225,000Active2 beds 2 baths1,410 sq. ft.
$225,000Active2 beds 2 baths1,410 sq. ft.17487 Walden Road, Hudson, IL 61748
MLS# 12475505Listed by: RE/MAX RISING - Open Sat, 12:30 to 2pmNew
 $240,000Active4 beds 2 baths2,386 sq. ft.
$240,000Active4 beds 2 baths2,386 sq. ft.507 S Washington Street, Hudson, IL 61748
MLS# 12469455Listed by: RE/MAX RISING  $249,400Pending3 beds 2 baths1,034 sq. ft.
$249,400Pending3 beds 2 baths1,034 sq. ft.410 Marion Street, Hudson, IL 61748
MLS# 12460135Listed by: COLDWELL BANKER REAL ESTATE GROUP $225,000Pending3 beds 2 baths1,076 sq. ft.
$225,000Pending3 beds 2 baths1,076 sq. ft.306 S East Street, Hudson, IL 61748
MLS# 12451504Listed by: BHHS CENTRAL ILLINOIS, REALTORS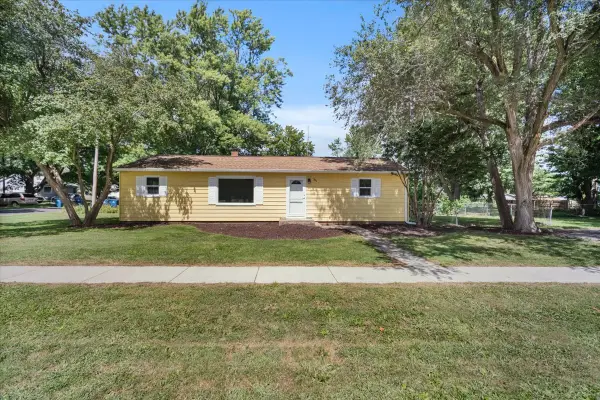 $170,000Pending3 beds 1 baths990 sq. ft.
$170,000Pending3 beds 1 baths990 sq. ft.500 E Franklin Street, Hudson, IL 61748
MLS# 12455263Listed by: RE/MAX RISING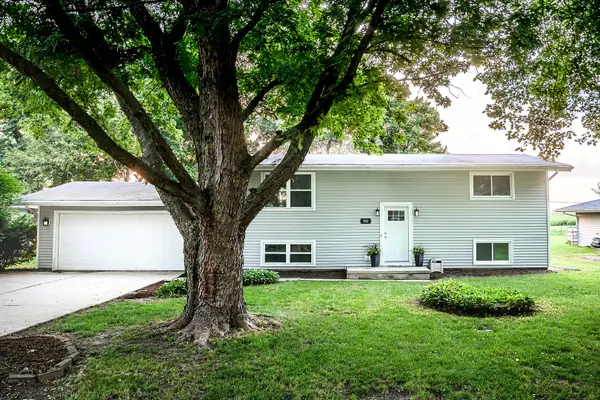 $259,500Pending4 beds 2 baths1,920 sq. ft.
$259,500Pending4 beds 2 baths1,920 sq. ft.502 S East Street, Hudson, IL 61748
MLS# 12424799Listed by: RE/MAX RISING $349,000Active4 beds 3 baths3,044 sq. ft.
$349,000Active4 beds 3 baths3,044 sq. ft.803 N East Street, Hudson, IL 61748
MLS# 12445416Listed by: KELLER WILLIAMS REVOLUTION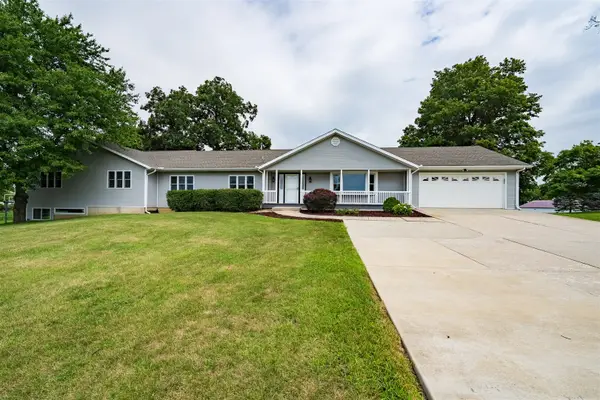 $525,000Pending6 beds 5 baths4,996 sq. ft.
$525,000Pending6 beds 5 baths4,996 sq. ft.15054 E 2500 North Road, Hudson, IL 61748
MLS# 12420730Listed by: RE/MAX CHOICE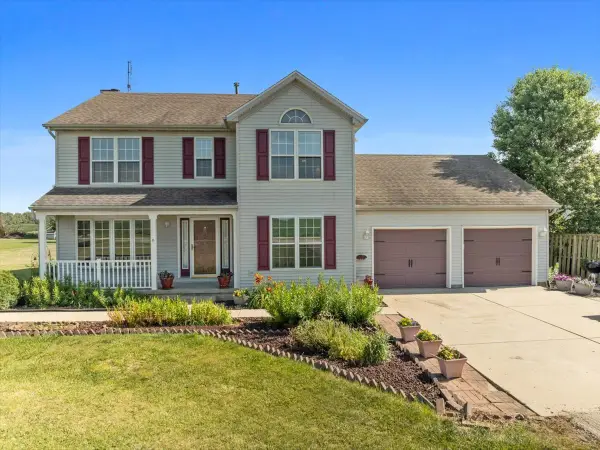 $395,000Active4 beds 4 baths3,782 sq. ft.
$395,000Active4 beds 4 baths3,782 sq. ft.14057 E 2400 Road N, Hudson, IL 61748
MLS# 12421163Listed by: KELLER WILLIAMS REVOLUTION $349,000Active2 beds 2 baths1,240 sq. ft.
$349,000Active2 beds 2 baths1,240 sq. ft.17487 Carver Road, Hudson, IL 61748
MLS# 12388162Listed by: COLDWELL BANKER REAL ESTATE GROUP
