10104 Henning Drive, Huntley, IL 60142
Local realty services provided by:Better Homes and Gardens Real Estate Connections


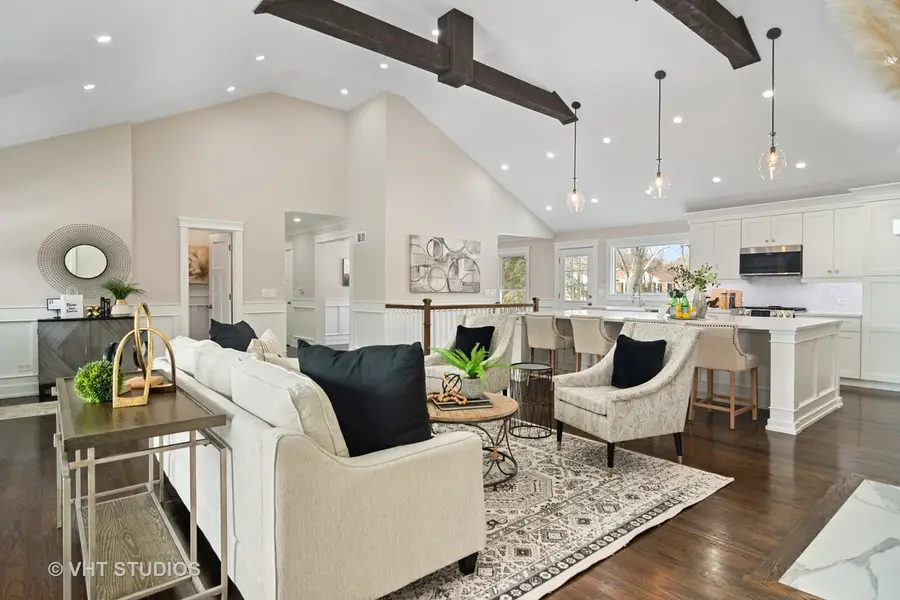
10104 Henning Drive,Huntley, IL 60142
$921,140
- 3 Beds
- 4 Baths
- 3,008 sq. ft.
- Single family
- Pending
Listed by:laura yacopino
Office:@properties christie's international real estate
MLS#:12094149
Source:MLSNI
Price summary
- Price:$921,140
- Price per sq. ft.:$306.23
- Monthly HOA dues:$210
About this home
Welcome to Henning Estates, an exceptional subdivision where each FULLY custom ranch-style home reflects a perfect harmony of personalized touches and timeless design. Enjoying a prime location, our community offers convenient access to both urban excitement and natural landscapes. Just a short drive from Huntley places you within reach of the heart of Chicago, Woodfield Mall in Schaumburg, and The Arboretum of South Barrington. We are pleased to offer a unique opportunity: build your dream home without the financial burden of a construction loan. Enjoy a seamless process which allows you to focus on creating a home that truly reflects your vision and lifestyle. Discover the tranquility and potential of Henning Estates. Contact us today to embark on your journey toward a custom-built home that combines comfort, convenience, and your unique style. Visit Henning Estates' website to learn more about available lots, delivery time, and to register on our client portal on the Henning Estates website (please ask agent for url). The list price is reflective of the base price of the home. Individual upgrades or design aspects to exterior and interior, including square footage of the home, will determine final sale price.
Contact an agent
Home facts
- Year built:2024
- Listing Id #:12094149
- Added:401 day(s) ago
- Updated:August 13, 2025 at 07:45 AM
Rooms and interior
- Bedrooms:3
- Total bathrooms:4
- Full bathrooms:3
- Half bathrooms:1
- Living area:3,008 sq. ft.
Heating and cooling
- Cooling:Central Air
- Heating:Forced Air, Natural Gas
Structure and exterior
- Roof:Asphalt
- Year built:2024
- Building area:3,008 sq. ft.
- Lot area:1.13 Acres
Schools
- High school:Marengo High School
- Middle school:Riley Comm Cons School
- Elementary school:Riley Comm Cons School
Finances and disclosures
- Price:$921,140
- Price per sq. ft.:$306.23
New listings near 10104 Henning Drive
- Open Sat, 11am to 1pmNew
 $364,000Active2 beds 2 baths1,666 sq. ft.
$364,000Active2 beds 2 baths1,666 sq. ft.13169 W Essex Lane, Huntley, IL 60142
MLS# 12443393Listed by: CENTURY 21 NEW HERITAGE - Open Sat, 12 to 2pmNew
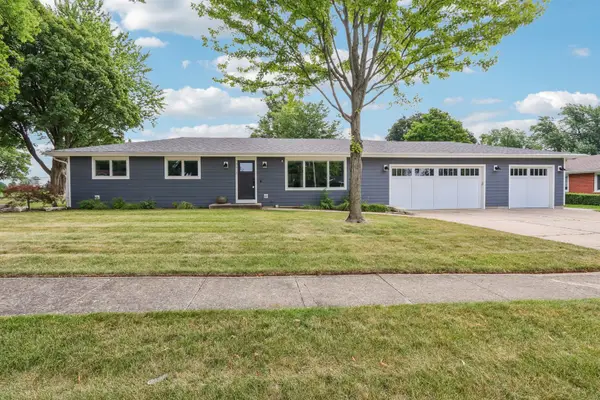 $524,900Active4 beds 4 baths2,039 sq. ft.
$524,900Active4 beds 4 baths2,039 sq. ft.10512 Cindy Jo Avenue, Huntley, IL 60142
MLS# 12437482Listed by: REDFIN CORPORATION - Open Sat, 12 to 2pmNew
 $375,000Active2 beds 2 baths1,788 sq. ft.
$375,000Active2 beds 2 baths1,788 sq. ft.12754 Cold Springs Drive, Huntley, IL 60142
MLS# 12445989Listed by: BERKSHIRE HATHAWAY HOMESERVICES STARCK REAL ESTATE - New
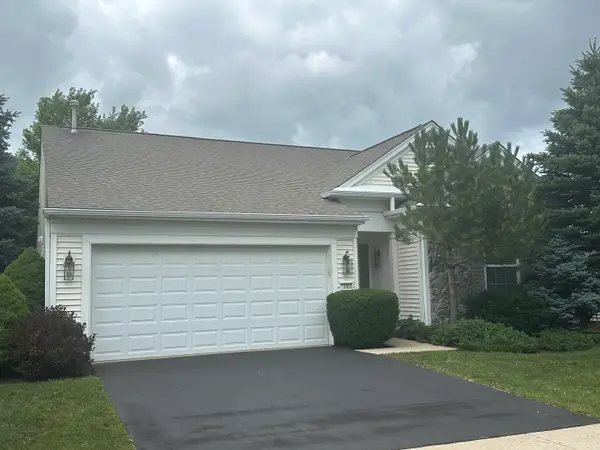 $387,000Active3 beds 2 baths1,810 sq. ft.
$387,000Active3 beds 2 baths1,810 sq. ft.13053 Dearborn Trail, Huntley, IL 60142
MLS# 12420314Listed by: REALTY EXECUTIVES CORNERSTONE - Open Sun, 12 to 2pmNew
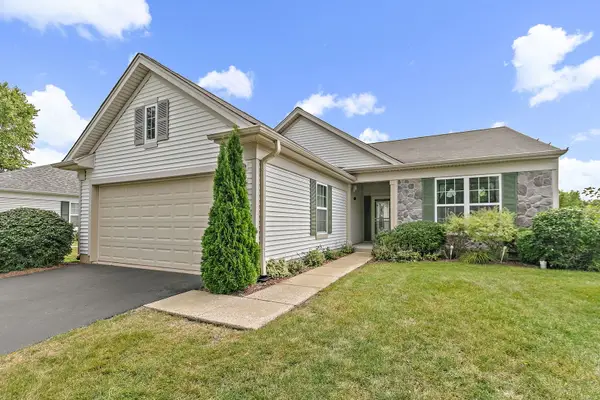 $380,000Active2 beds 2 baths1,684 sq. ft.
$380,000Active2 beds 2 baths1,684 sq. ft.13252 Sierra Glen Road, Huntley, IL 60142
MLS# 12445170Listed by: BERKSHIRE HATHAWAY HOMESERVICES STARCK REAL ESTATE - New
 $339,900Active2 beds 2 baths1,220 sq. ft.
$339,900Active2 beds 2 baths1,220 sq. ft.12564 Castle Rock Drive, Huntley, IL 60142
MLS# 12444483Listed by: @PROPERTIES CHRISTIE'S INTERNATIONAL REAL ESTATE - New
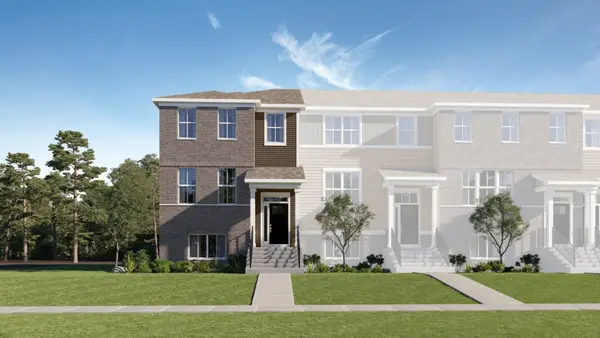 $418,990Active3 beds 3 baths2,039 sq. ft.
$418,990Active3 beds 3 baths2,039 sq. ft.12329 Tinsley Street, Huntley, IL 60142
MLS# 12414925Listed by: HOMESMART CONNECT LLC - Open Sat, 11am to 1pmNew
 $294,000Active2 beds 2 baths1,212 sq. ft.
$294,000Active2 beds 2 baths1,212 sq. ft.13455 Nealy Road, Huntley, IL 60142
MLS# 12436433Listed by: INSPIRE REALTY GROUP - New
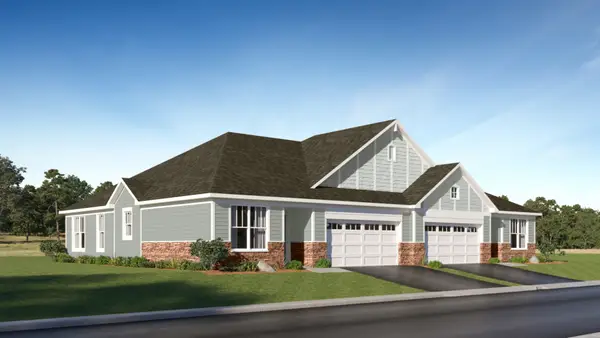 $371,990Active2 beds 2 baths1,512 sq. ft.
$371,990Active2 beds 2 baths1,512 sq. ft.12221 Barcroft Circle, Huntley, IL 60142
MLS# 12445299Listed by: HOMESMART CONNECT LLC - Open Sun, 1 to 3pmNew
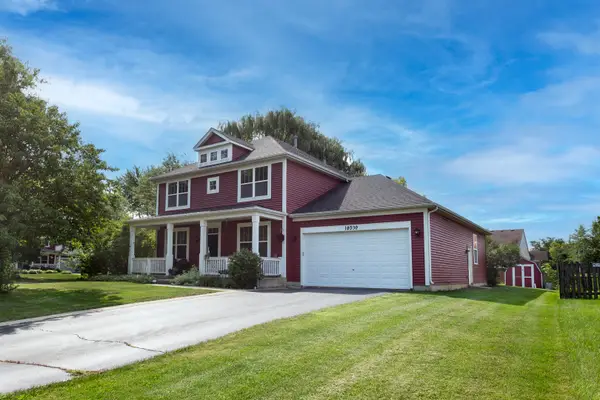 $435,000Active5 beds 3 baths2,596 sq. ft.
$435,000Active5 beds 3 baths2,596 sq. ft.10539 Lansdale Street, Huntley, IL 60142
MLS# 12444238Listed by: RE/MAX PLAZA

