10119 Central Park Boulevard, Huntley, IL 60142
Local realty services provided by:Better Homes and Gardens Real Estate Connections
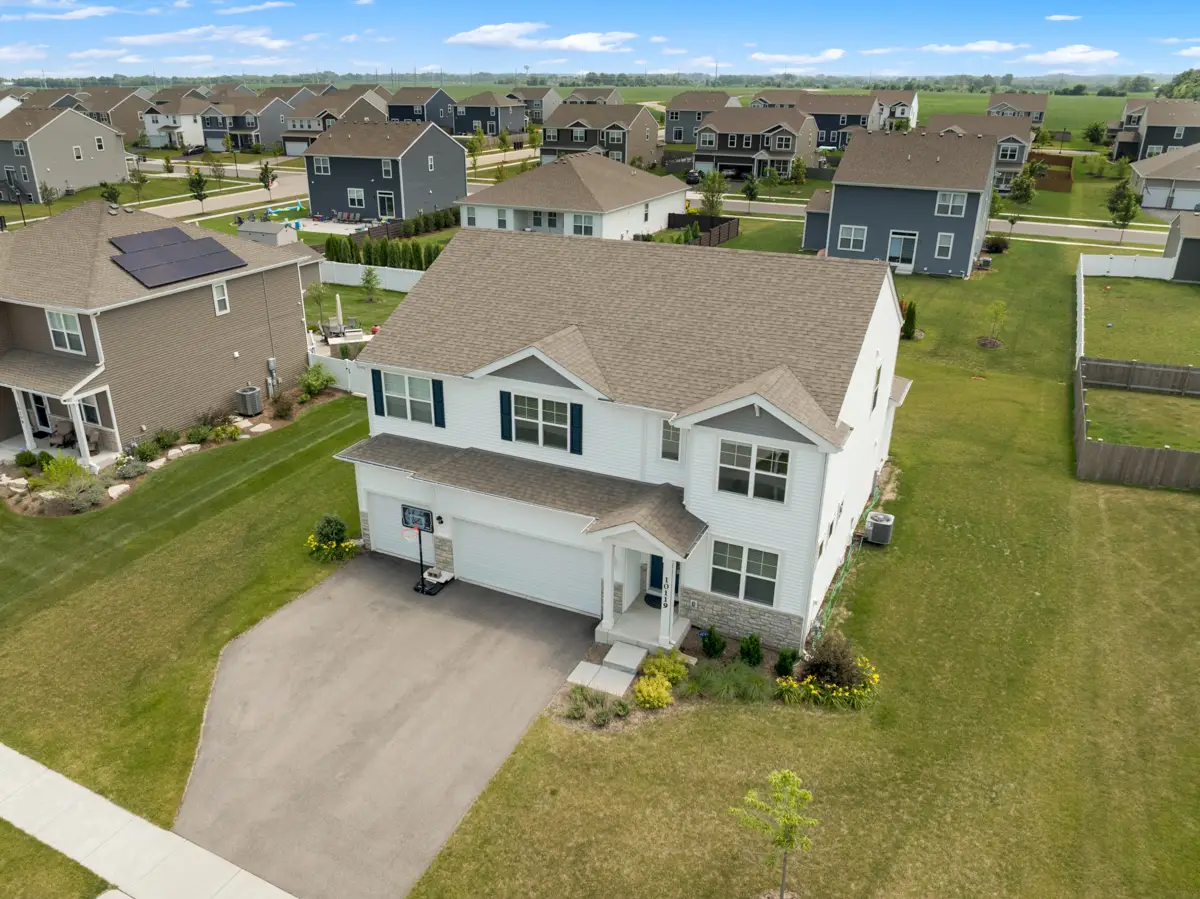
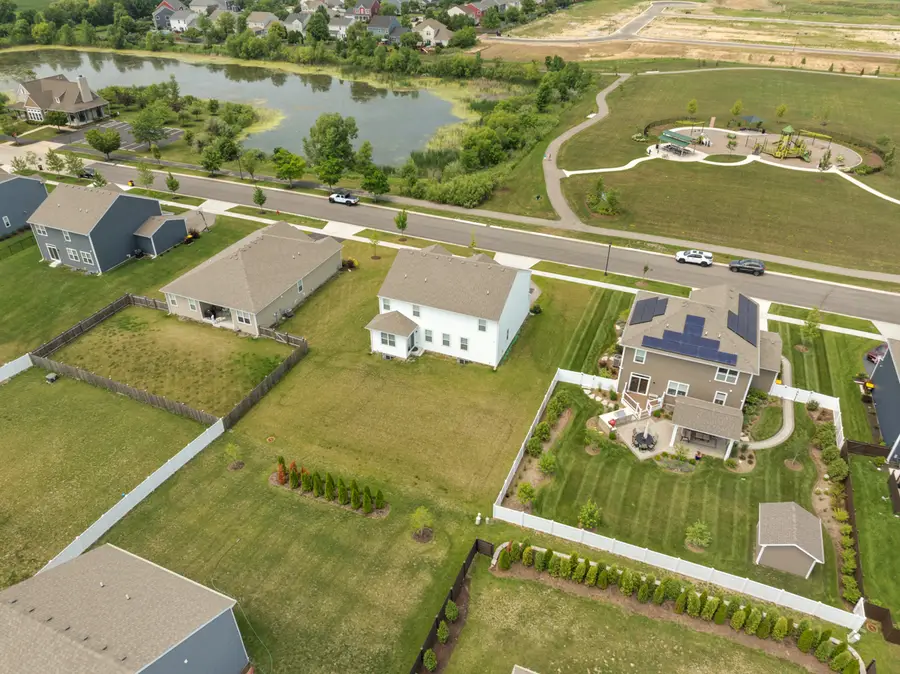
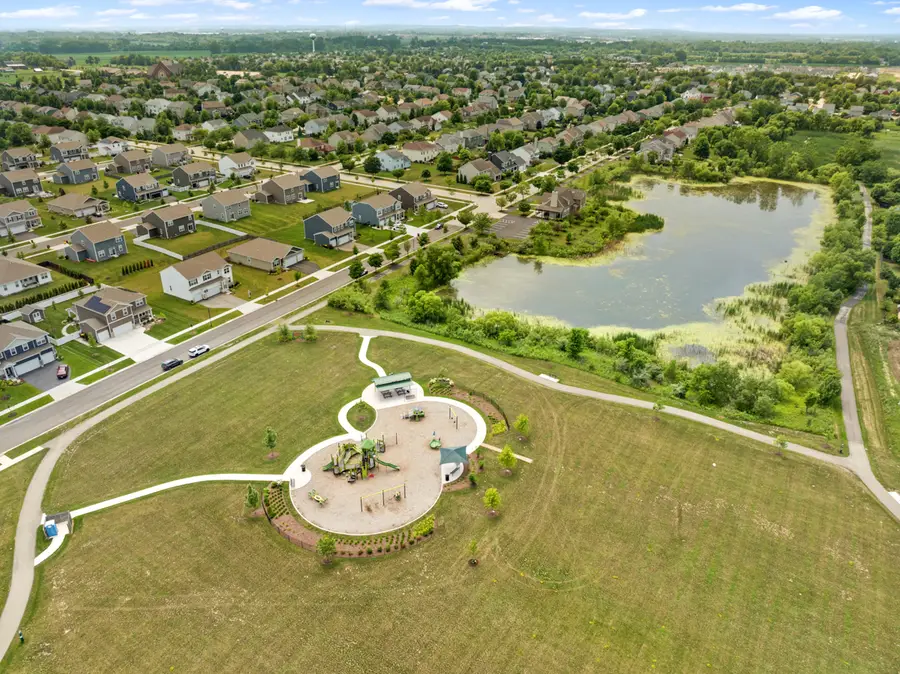
10119 Central Park Boulevard,Huntley, IL 60142
$529,990
- 4 Beds
- 3 Baths
- 3,044 sq. ft.
- Single family
- Pending
Listed by:renee pflanz
Office:baird & warner
MLS#:12384943
Source:MLSNI
Price summary
- Price:$529,990
- Price per sq. ft.:$174.11
- Monthly HOA dues:$67
About this home
MOTIVATED SELLER, Willing to assist with Closing Costs or all reasonable offers. As close to new construction without the wait and hassle in desirable Cider Grove Community! Home is just 1 1/2 years young. All Upgraded Appliances already in place as well as the lawn and front landscaping. No waiting on landscaping or to purchase the excluded builders appliances. The lot is prime as it is almost 1/3 acre and sits across the street from the park. The Emerson is the largest model with 3,044 square feet of ample living space. This home features 9' ceilings throughout the main level, a 3-car garage, a full basement, a two-story foyer, and a bumped-out dining area. The open concept kitchen has 42" flagstone cabinets with crown molding, quartz countertops, stainless steel appliances, and a walk-in pantry adjacent to the butler pantry. The kitchen opens up to the large great room. Flex room on the main level is just that, flexible! You can make this your formal living room, dining room, or even a study. The entire first floor has stylish yet livable LVP flooring. Upstairs has a large loft for your entertaining needs and 4 spacious bedrooms! The primary bedroom suite has a walk-in closet and large bathroom with a ceramic tiled shower and double bowled raised vanity. The lot is partially fenced with neighboring fenced lots. All you would need would is the yards to be fenced. This builder included such upgrades as the America's Smart Home Technology which allows you to monitor and control your home from the comfort of your sofa or from 500 miles away and connects to your home with your smartphone, tablet or computer. Home life can be hands-free. It's never been easier to settle into new routine. Set the scene with your voice, from your phone, through the Qolsys panel which you can schedule it and forget it. Your home will always await you with your personalized settings. This property makes sure you have the right smart home system to grow with you & speaks to Bluetooth, Wi-Fi, Z-Wave and cellular devices so you can sync with almost any smart device.
Contact an agent
Home facts
- Year built:2022
- Listing Id #:12384943
- Added:70 day(s) ago
- Updated:August 13, 2025 at 07:45 AM
Rooms and interior
- Bedrooms:4
- Total bathrooms:3
- Full bathrooms:2
- Half bathrooms:1
- Living area:3,044 sq. ft.
Heating and cooling
- Cooling:Central Air
- Heating:Natural Gas
Structure and exterior
- Roof:Asphalt
- Year built:2022
- Building area:3,044 sq. ft.
- Lot area:0.29 Acres
Schools
- High school:Huntley High School
- Middle school:Heineman Middle School
- Elementary school:Mackeben Elementary School
Utilities
- Water:Public
- Sewer:Public Sewer
Finances and disclosures
- Price:$529,990
- Price per sq. ft.:$174.11
- Tax amount:$8,654 (2023)
New listings near 10119 Central Park Boulevard
- Open Sat, 12 to 2pmNew
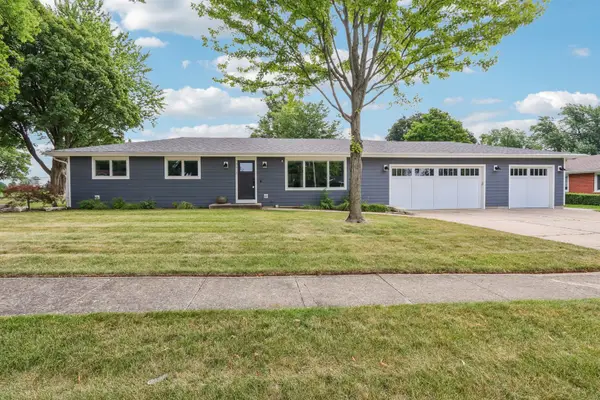 $524,900Active4 beds 4 baths2,039 sq. ft.
$524,900Active4 beds 4 baths2,039 sq. ft.10512 Cindy Jo Avenue, Huntley, IL 60142
MLS# 12437482Listed by: REDFIN CORPORATION - Open Sat, 12 to 2pmNew
 $375,000Active2 beds 2 baths1,788 sq. ft.
$375,000Active2 beds 2 baths1,788 sq. ft.12754 Cold Springs Drive, Huntley, IL 60142
MLS# 12445989Listed by: BERKSHIRE HATHAWAY HOMESERVICES STARCK REAL ESTATE - New
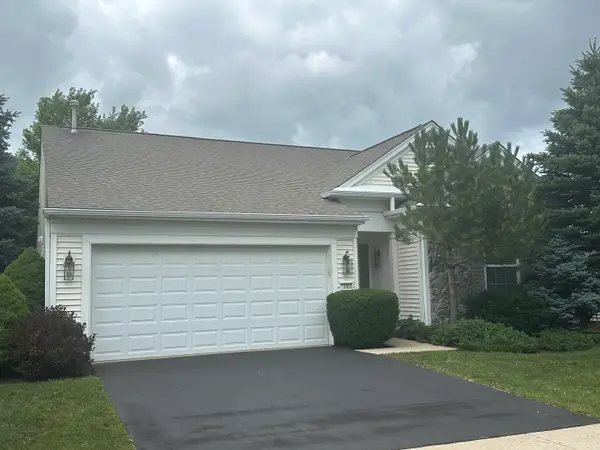 $387,000Active3 beds 2 baths1,810 sq. ft.
$387,000Active3 beds 2 baths1,810 sq. ft.13053 Dearborn Trail, Huntley, IL 60142
MLS# 12420314Listed by: REALTY EXECUTIVES CORNERSTONE - Open Sun, 12 to 2pmNew
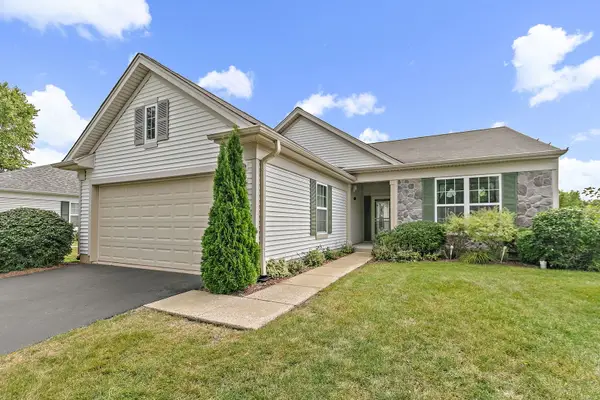 $380,000Active2 beds 2 baths1,684 sq. ft.
$380,000Active2 beds 2 baths1,684 sq. ft.13252 Sierra Glen Road, Huntley, IL 60142
MLS# 12445170Listed by: BERKSHIRE HATHAWAY HOMESERVICES STARCK REAL ESTATE - New
 $339,900Active2 beds 2 baths1,220 sq. ft.
$339,900Active2 beds 2 baths1,220 sq. ft.12564 Castle Rock Drive, Huntley, IL 60142
MLS# 12444483Listed by: @PROPERTIES CHRISTIE'S INTERNATIONAL REAL ESTATE - New
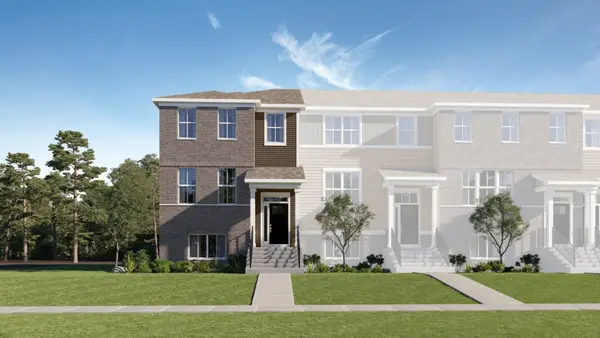 $418,990Active3 beds 3 baths2,039 sq. ft.
$418,990Active3 beds 3 baths2,039 sq. ft.12329 Tinsley Street, Huntley, IL 60142
MLS# 12414925Listed by: HOMESMART CONNECT LLC - Open Sat, 11am to 1pmNew
 $294,000Active2 beds 2 baths1,212 sq. ft.
$294,000Active2 beds 2 baths1,212 sq. ft.13455 Nealy Road, Huntley, IL 60142
MLS# 12436433Listed by: INSPIRE REALTY GROUP - New
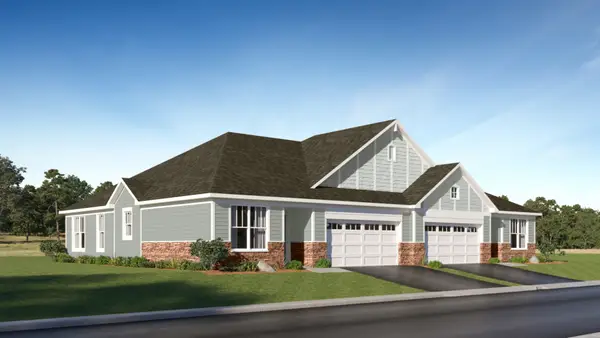 $371,990Active2 beds 2 baths1,512 sq. ft.
$371,990Active2 beds 2 baths1,512 sq. ft.12221 Barcroft Circle, Huntley, IL 60142
MLS# 12445299Listed by: HOMESMART CONNECT LLC - New
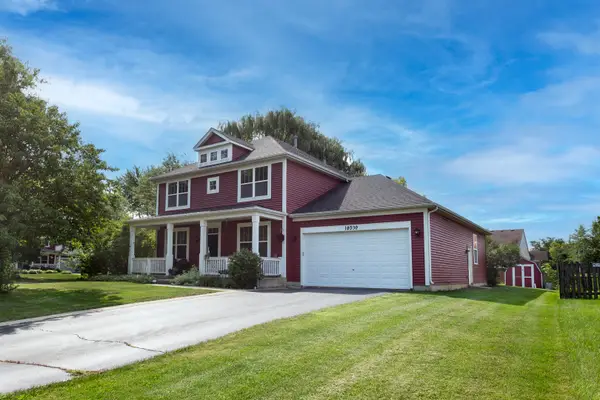 $435,000Active5 beds 3 baths2,596 sq. ft.
$435,000Active5 beds 3 baths2,596 sq. ft.10539 Lansdale Street, Huntley, IL 60142
MLS# 12444238Listed by: RE/MAX PLAZA - New
 $345,000Active2 beds 2 baths1,422 sq. ft.
$345,000Active2 beds 2 baths1,422 sq. ft.13922 Palisades Avenue, Huntley, IL 60142
MLS# 12441382Listed by: KELLER WILLIAMS SUCCESS REALTY

