10319 Clearwater Way, Huntley, IL 60142
Local realty services provided by:Better Homes and Gardens Real Estate Star Homes
10319 Clearwater Way,Huntley, IL 60142
$799,000
- 5 Beds
- 3 Baths
- 4,520 sq. ft.
- Single family
- Active
Listed by: joseph golbeck
Office: charles rutenberg realty of il
MLS#:12492529
Source:MLSNI
Price summary
- Price:$799,000
- Price per sq. ft.:$176.77
- Monthly HOA dues:$220
About this home
This Beautiful, Spacious 5 Bedroom 3 Full Bath Ranch Home, with Walkout Basement, on .66 Acres in Desirable Henning Estates is just what you are looking for! Gorgeous, Open Concept Great Room, Kitchen, Dining Room Combination is Perfect for Entertaining. Kitchen Boasts Huge Island, Granite Countertops, Stainless Steel Appliances, with Double Oven. 3/4" Oak Hardwood Floors Throughout. Stone, Wood Burning Fireplace, Perfect to Cozy up to. Huge Primary Bedroom with Luxurious En Suite. Granite Double Vanity, Whirlpool Bath, Large Separate Shower. Full Finished Basement with 2 Large Bedrooms and Full Bath. Massive Family Room with Wet Bar! Walk out to Your 38' X 18' In-Ground, Low Maintenance, Heated, Salt Water Pool! End your Day Relaxing at the Fire Pit Surrounded by the Flagstone Patio and Artificial Grass! Extra Large 3 Car Garage with 11' Ceilings! This Home was Built for Entertaining! Convenient Access to both Urban Excitement and Natural Landscapes! You Truly have to see to Appreciate!
Contact an agent
Home facts
- Year built:2017
- Listing ID #:12492529
- Added:48 day(s) ago
- Updated:December 10, 2025 at 04:28 PM
Rooms and interior
- Bedrooms:5
- Total bathrooms:3
- Full bathrooms:3
- Living area:4,520 sq. ft.
Heating and cooling
- Cooling:Central Air
- Heating:Forced Air, Natural Gas
Structure and exterior
- Roof:Asphalt
- Year built:2017
- Building area:4,520 sq. ft.
- Lot area:0.66 Acres
Schools
- High school:Marengo High School
- Middle school:Riley Comm Cons School
- Elementary school:Riley Comm Cons School
Finances and disclosures
- Price:$799,000
- Price per sq. ft.:$176.77
- Tax amount:$8,631 (2024)
New listings near 10319 Clearwater Way
- New
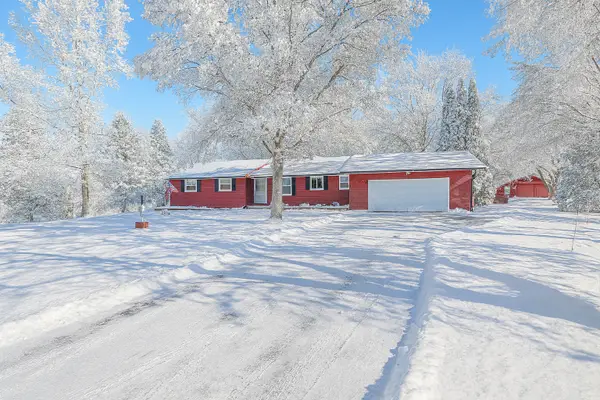 $579,000Active4 beds 3 baths1,709 sq. ft.
$579,000Active4 beds 3 baths1,709 sq. ft.11116 Seeman Road, Huntley, IL 60142
MLS# 12530620Listed by: BERKSHIRE HATHAWAY HOMESERVICES STARCK REAL ESTATE  $730,900Pending4 beds 4 baths3,145 sq. ft.
$730,900Pending4 beds 4 baths3,145 sq. ft.10864 Saxony Street, Huntley, IL 60142
MLS# 12530062Listed by: LITTLE REALTY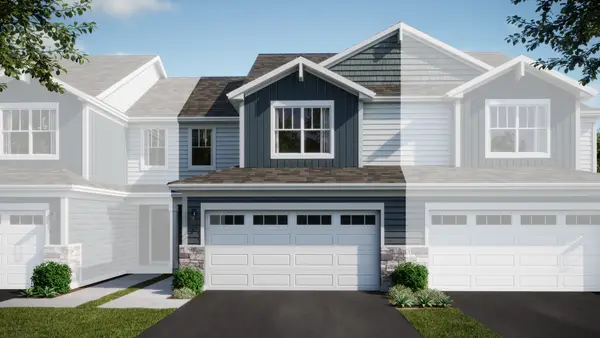 $359,990Pending3 beds 3 baths1,767 sq. ft.
$359,990Pending3 beds 3 baths1,767 sq. ft.12203 Dodwell Street, Huntley, IL 60142
MLS# 12530064Listed by: HOMESMART CONNECT LLC- New
 $349,900Active2 beds 2 baths1,543 sq. ft.
$349,900Active2 beds 2 baths1,543 sq. ft.13058 Briargate Drive, Huntley, IL 60142
MLS# 12525269Listed by: HUNTLEY REALTY - New
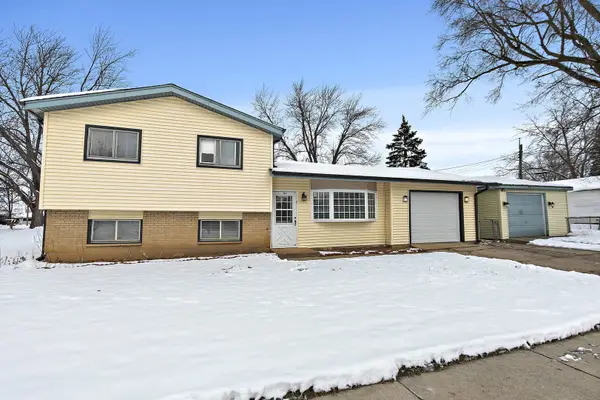 $295,000Active3 beds 2 baths1,817 sq. ft.
$295,000Active3 beds 2 baths1,817 sq. ft.11618 Douglas Avenue, Huntley, IL 60142
MLS# 12528906Listed by: BROKEROCITY - New
 $675,570Active3 beds 2 baths2,400 sq. ft.
$675,570Active3 beds 2 baths2,400 sq. ft.10701 Clearwater Way, Huntley, IL 60142
MLS# 12407418Listed by: KELLER WILLIAMS THRIVE - New
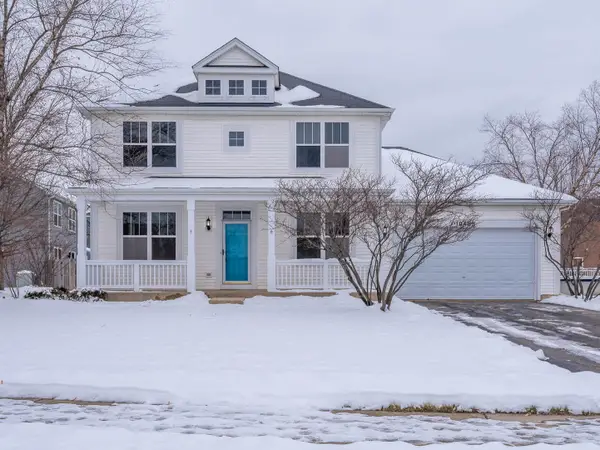 $454,900Active4 beds 3 baths2,596 sq. ft.
$454,900Active4 beds 3 baths2,596 sq. ft.10488 Bethel Avenue, Huntley, IL 60142
MLS# 12525794Listed by: GRANDVIEW REALTY, LLC - New
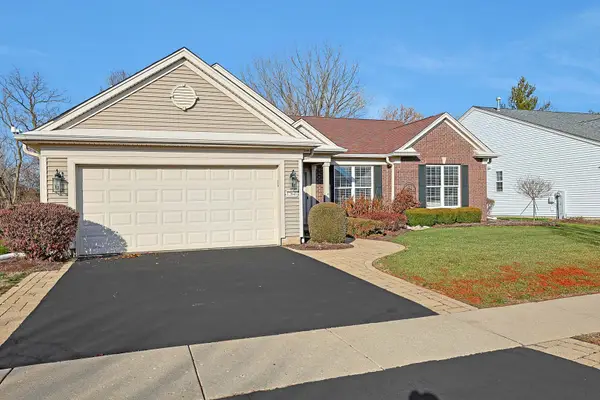 $495,000Active2 beds 2 baths2,200 sq. ft.
$495,000Active2 beds 2 baths2,200 sq. ft.12841 Timber Creek Drive, Huntley, IL 60142
MLS# 12524302Listed by: HUNTLEY REALTY - New
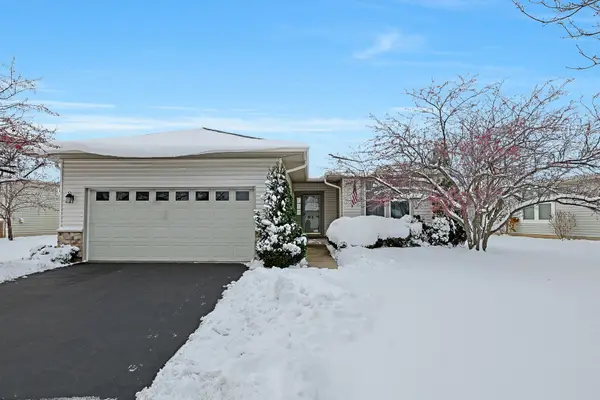 $330,000Active2 beds 2 baths1,260 sq. ft.
$330,000Active2 beds 2 baths1,260 sq. ft.Address Withheld By Seller, Huntley, IL 60142
MLS# 12524407Listed by: HUNTLEY REALTY - New
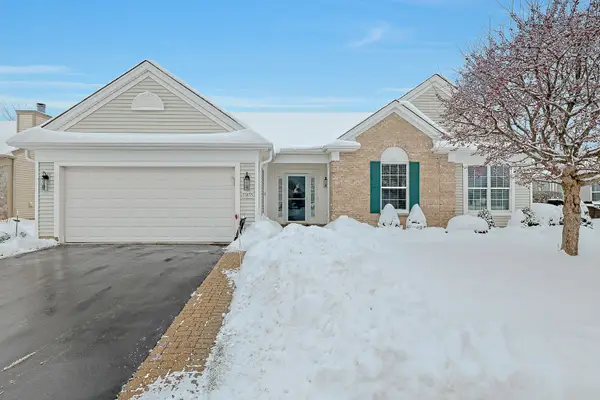 $539,900Active3 beds 2 baths2,467 sq. ft.
$539,900Active3 beds 2 baths2,467 sq. ft.13835 Gardner Drive, Huntley, IL 60142
MLS# 12525320Listed by: HUNTLEY REALTY
