10388 Oxford Drive, Huntley, IL 60142
Local realty services provided by:Better Homes and Gardens Real Estate Star Homes
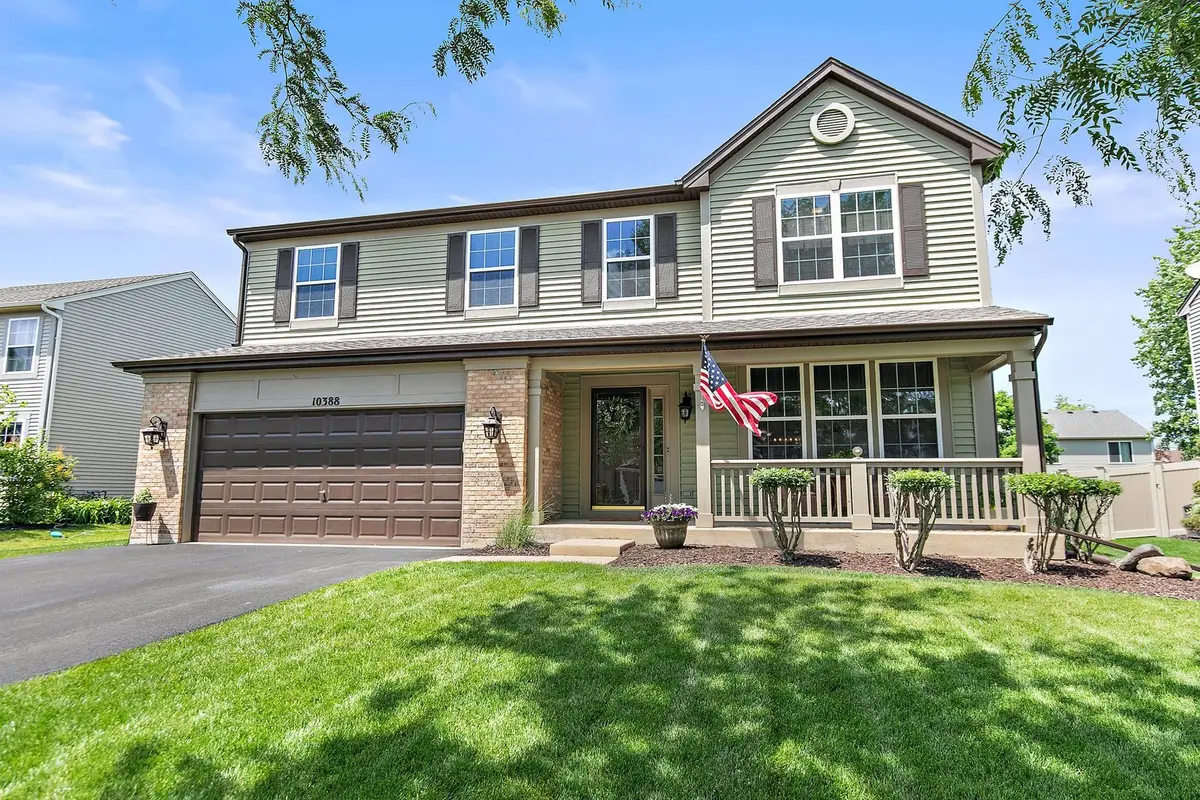
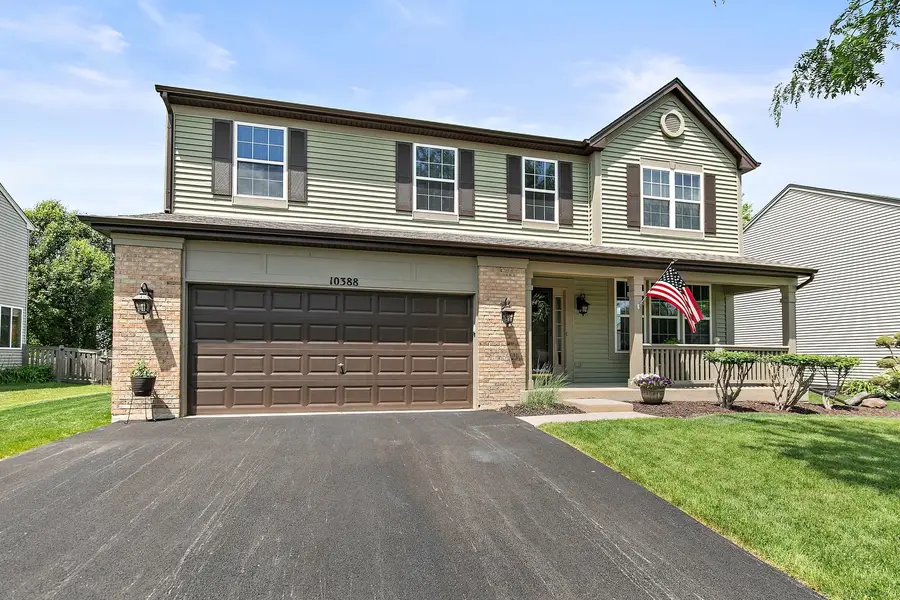
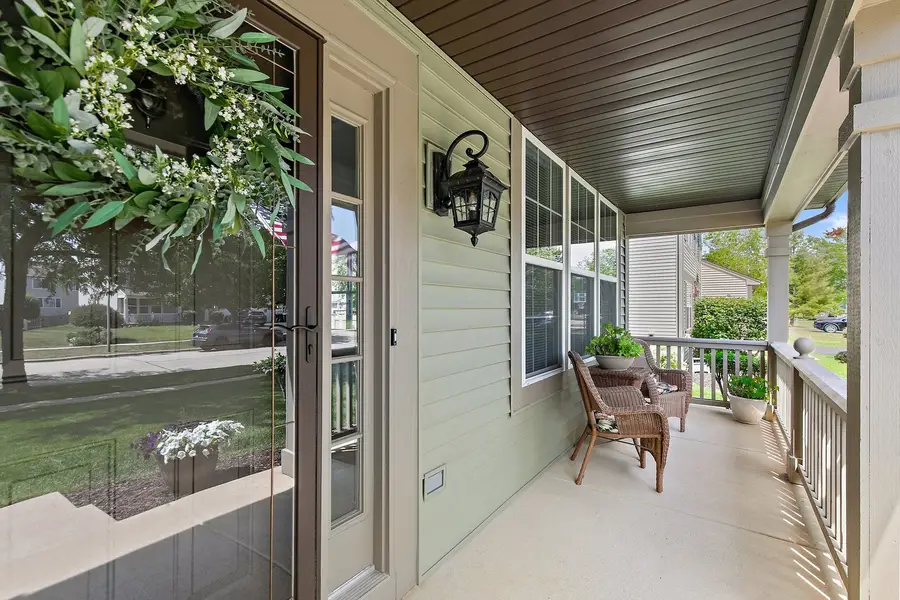
10388 Oxford Drive,Huntley, IL 60142
$435,000
- 4 Beds
- 3 Baths
- 2,800 sq. ft.
- Single family
- Pending
Listed by:karen czarny
Office:berkshire hathaway homeservices starck real estate
MLS#:12380131
Source:MLSNI
Price summary
- Price:$435,000
- Price per sq. ft.:$155.36
About this home
** Highest and Best offers due Sunday June 22nd at 3 p.m.** home to this beautiful Starling model with recent updates and so much charm! This home is in a great location with only a short drive to schools, library, shopping, fire dept. hospital, fitness center and more! As you drive down the tree lined street to the home (close to parks, fishing ponds) you will be impressed with the brand new driveway (5/25) and the obvious care that was taken with the plush green grass and colorful landscape. This 4 bedroom, 2.1 bath plus spacious loft (could be converted into additional bedroom, playroom, office) has all you need and more. 2 walk in closets! Don't miss your chance to get in this summer, just in time to register for classes in D158 and enjoy the bountiful vegetable garden and beautiful fenced in backyard. Some impressive updates include, Roof & gutters/downspouts (2023) exterior & interior freshly painted (even basement and garage!), new screens on all the windows, Kitchen stainless steel appliances (2024), sliding glass window and master bath windows replaced, all faucets have been replaced and light fixtures in the main areas are brand new. Black diamond Crystal Club membership transfers to the new owners until Spring 2027! As you enter you will be impressed with the grand entry of cathedral ceiling and the functional floor plan with a nice flow. The carpet on stairs going up to the 2nd floor is brand new! Cozy nights next to the charming fireplace (gas w/impressive glass doors). Cooking and baking is a dream in this kitchen with the smart convection oven! Upstairs, double doors enter to the owner's suite which includes a walk-in closet, private master bath with a whirlpool tub to unwind in and separate shower. The 2nd, 3rd and 4th bedrooms are all spacious and bright, and share access to the full hall bath, with the 2nd bedroom having it's own walk in closet. Convenient first floor laundry room, half bath and hall closet. Unfinished basement is plumbed in for a bathroom w/radon mitigation system already in place, perfect for customization to suit your lifestyle. Already has large carpet remnants wall to wall for clean and comfortable living. You will notice the attention to detail as the homeowner added a shut off valve for each outside water spicket to keep the lines from freezing in the winter. The 2 car garage features ample storage overhead and a slat wall system for all your sports and leisure needs. All slat wall accessories (shelves, hooks, baskets, etc) stay with the new owner. This is the floor plan and area you have been waiting for! Nothing to do but move in! Don't miss your chance to see this beautiful home.
Contact an agent
Home facts
- Year built:2001
- Listing Id #:12380131
- Added:56 day(s) ago
- Updated:August 13, 2025 at 07:39 AM
Rooms and interior
- Bedrooms:4
- Total bathrooms:3
- Full bathrooms:2
- Half bathrooms:1
- Living area:2,800 sq. ft.
Heating and cooling
- Cooling:Central Air
- Heating:Natural Gas
Structure and exterior
- Roof:Asphalt
- Year built:2001
- Building area:2,800 sq. ft.
- Lot area:0.19 Acres
Schools
- High school:Huntley High School
- Middle school:Marlowe Middle School
- Elementary school:Chesak Elementary School
Utilities
- Water:Public
- Sewer:Public Sewer
Finances and disclosures
- Price:$435,000
- Price per sq. ft.:$155.36
- Tax amount:$10,442 (2024)
New listings near 10388 Oxford Drive
- Open Sat, 11am to 1pmNew
 $364,000Active2 beds 2 baths1,666 sq. ft.
$364,000Active2 beds 2 baths1,666 sq. ft.13169 W Essex Lane, Huntley, IL 60142
MLS# 12443393Listed by: CENTURY 21 NEW HERITAGE - Open Sat, 12 to 2pmNew
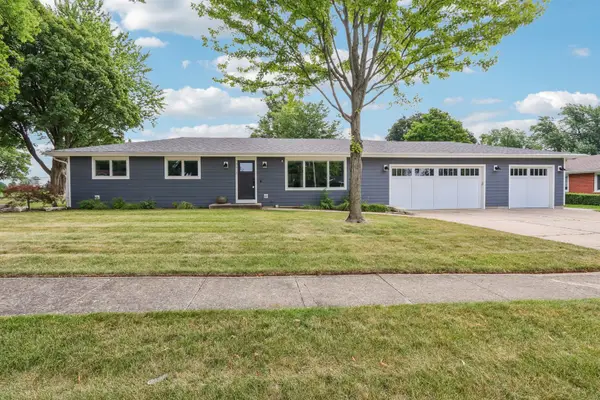 $524,900Active4 beds 4 baths2,039 sq. ft.
$524,900Active4 beds 4 baths2,039 sq. ft.10512 Cindy Jo Avenue, Huntley, IL 60142
MLS# 12437482Listed by: REDFIN CORPORATION - Open Sat, 12 to 2pmNew
 $375,000Active2 beds 2 baths1,788 sq. ft.
$375,000Active2 beds 2 baths1,788 sq. ft.12754 Cold Springs Drive, Huntley, IL 60142
MLS# 12445989Listed by: BERKSHIRE HATHAWAY HOMESERVICES STARCK REAL ESTATE - New
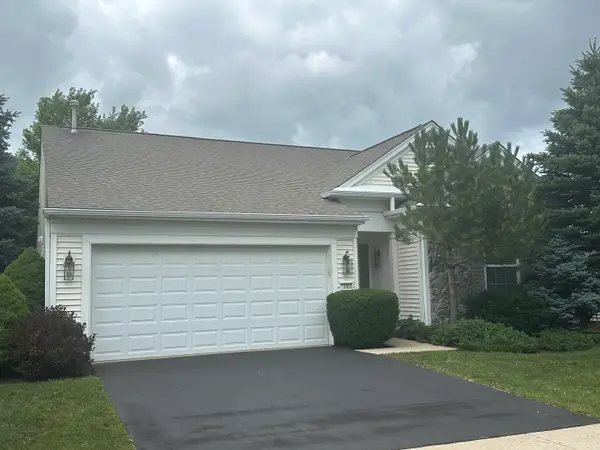 $387,000Active3 beds 2 baths1,810 sq. ft.
$387,000Active3 beds 2 baths1,810 sq. ft.13053 Dearborn Trail, Huntley, IL 60142
MLS# 12420314Listed by: REALTY EXECUTIVES CORNERSTONE - Open Sun, 12 to 2pmNew
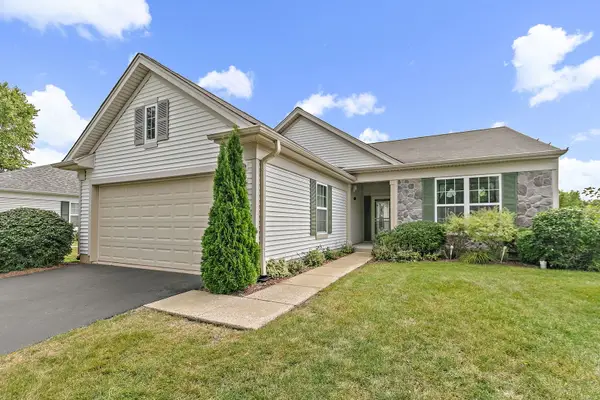 $380,000Active2 beds 2 baths1,684 sq. ft.
$380,000Active2 beds 2 baths1,684 sq. ft.13252 Sierra Glen Road, Huntley, IL 60142
MLS# 12445170Listed by: BERKSHIRE HATHAWAY HOMESERVICES STARCK REAL ESTATE - New
 $339,900Active2 beds 2 baths1,220 sq. ft.
$339,900Active2 beds 2 baths1,220 sq. ft.12564 Castle Rock Drive, Huntley, IL 60142
MLS# 12444483Listed by: @PROPERTIES CHRISTIE'S INTERNATIONAL REAL ESTATE - New
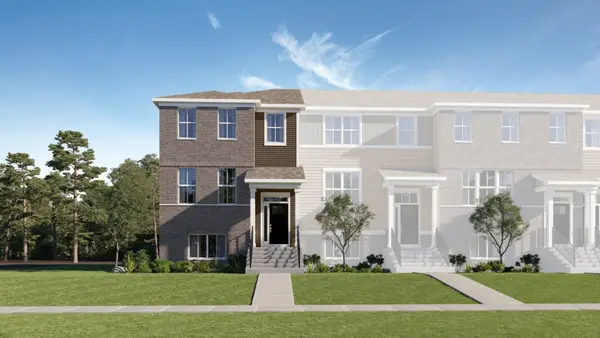 $418,990Active3 beds 3 baths2,039 sq. ft.
$418,990Active3 beds 3 baths2,039 sq. ft.12329 Tinsley Street, Huntley, IL 60142
MLS# 12414925Listed by: HOMESMART CONNECT LLC - Open Sat, 11am to 1pmNew
 $294,000Active2 beds 2 baths1,212 sq. ft.
$294,000Active2 beds 2 baths1,212 sq. ft.13455 Nealy Road, Huntley, IL 60142
MLS# 12436433Listed by: INSPIRE REALTY GROUP - New
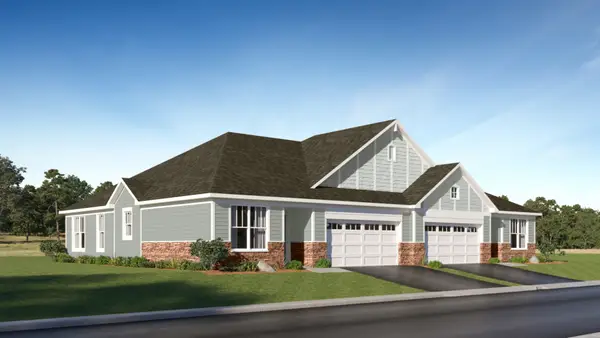 $371,990Active2 beds 2 baths1,512 sq. ft.
$371,990Active2 beds 2 baths1,512 sq. ft.12221 Barcroft Circle, Huntley, IL 60142
MLS# 12445299Listed by: HOMESMART CONNECT LLC - Open Sun, 1 to 3pmNew
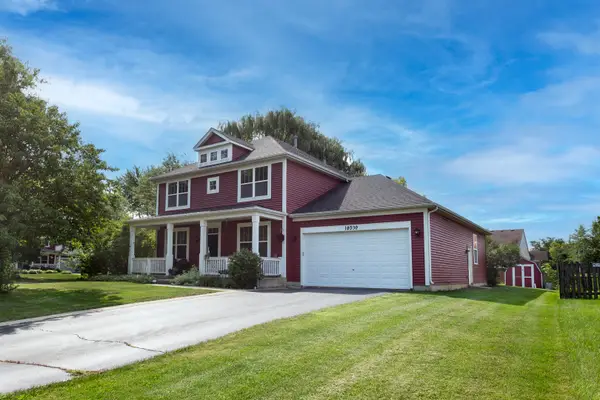 $435,000Active5 beds 3 baths2,596 sq. ft.
$435,000Active5 beds 3 baths2,596 sq. ft.10539 Lansdale Street, Huntley, IL 60142
MLS# 12444238Listed by: RE/MAX PLAZA

