11391 Saxony Street, Huntley, IL 60142
Local realty services provided by:Better Homes and Gardens Real Estate Star Homes
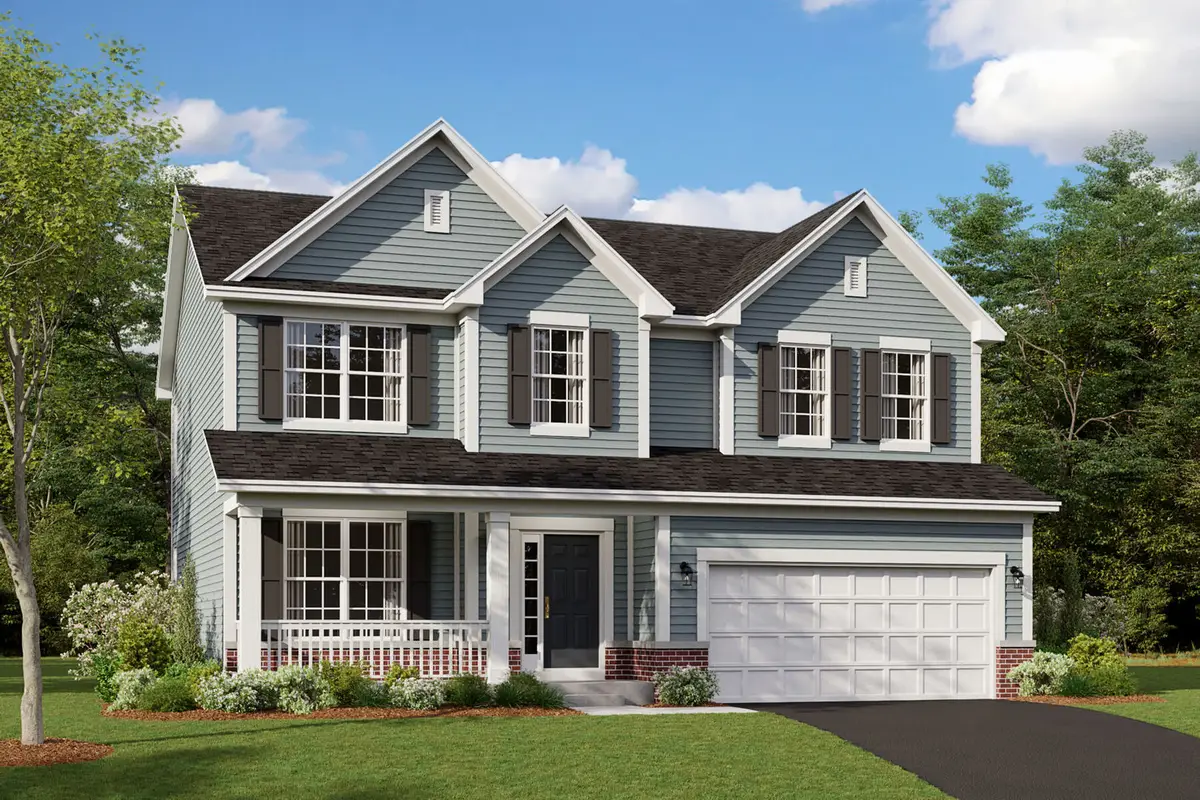

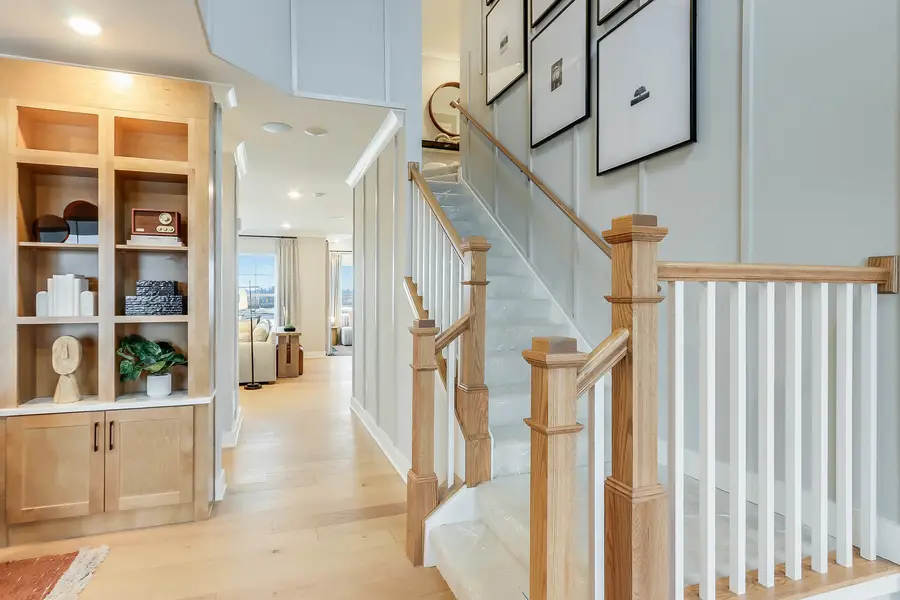
11391 Saxony Street,Huntley, IL 60142
$559,990
- 3 Beds
- 3 Baths
- 2,482 sq. ft.
- Single family
- Active
Upcoming open houses
- Sat, Aug 1612:00 pm - 05:00 pm
- Sun, Aug 1712:00 pm - 05:00 pm
Listed by:linda little
Office:little realty
MLS#:12307637
Source:MLSNI
Price summary
- Price:$559,990
- Price per sq. ft.:$225.62
- Monthly HOA dues:$76.67
About this home
*Below Market Interest Rate Available for Qualified Buyers* Welcome to 11391 Saxony Street in Huntley! This beautiful 3-bedroom, 2.5-bathroom, 3 car garage new-build home checks all the boxes, offering modern comforts and a spacious layout. Upon entering, you will be greeted by a unique 2-story foyer with a beautiful staircase that spills seamlessly into the front flex room, a room that can be used the way you intend to. The family room, kitchen, and breakfast area are perfect for quiet nights at home together or hosting a celebration! The beautiful kitchen is a chef's dream with sleek quartz countertops, GE stainless steel appliances and 42" cabinets. Whether you're hosting a dinner party or cooking a family meal, this kitchen is sure to impress! With storage around every corner, the kitchen is complete with a large walk-in pantry and separate mud room ~ideal for unloading before entering the kitchen. Upstairs you'll find a spacious loft and 3 generously sized bedrooms with large windows, allowing natural light to fill the rooms. The owner's bedroom boasts a walk-in closet and our Luxury Owner's Bath featuring a separate shower and soaking tub, creating a private retreat for relaxation! With its modern features, spacious layout, and excellent Huntley location, there's so much to love about this new construction home! *Photos and Virtual Tour are of a model home, not subject home* Broker must be present at clients first visit to any M/I Homes community. Lot 28
Contact an agent
Home facts
- Year built:2025
- Listing Id #:12307637
- Added:157 day(s) ago
- Updated:August 13, 2025 at 11:40 AM
Rooms and interior
- Bedrooms:3
- Total bathrooms:3
- Full bathrooms:2
- Half bathrooms:1
- Living area:2,482 sq. ft.
Heating and cooling
- Cooling:Central Air
- Heating:Forced Air, Natural Gas
Structure and exterior
- Roof:Asphalt
- Year built:2025
- Building area:2,482 sq. ft.
Schools
- High school:Huntley High School
- Middle school:Marlowe Middle School
- Elementary school:Chesak Elementary School
Utilities
- Water:Shared Well
- Sewer:Public Sewer
Finances and disclosures
- Price:$559,990
- Price per sq. ft.:$225.62
New listings near 11391 Saxony Street
- Open Sat, 11am to 1pmNew
 $364,000Active2 beds 2 baths1,666 sq. ft.
$364,000Active2 beds 2 baths1,666 sq. ft.13169 W Essex Lane, Huntley, IL 60142
MLS# 12443393Listed by: CENTURY 21 NEW HERITAGE - Open Sat, 12 to 2pmNew
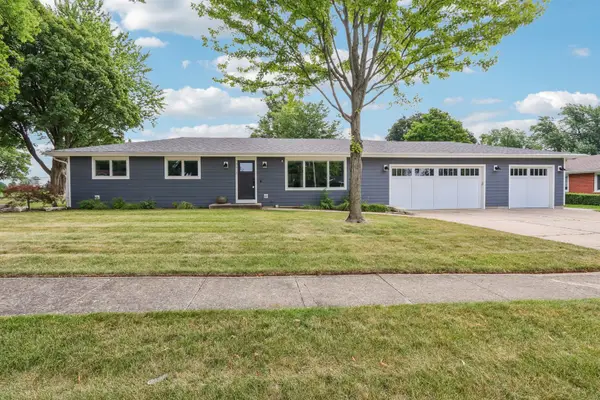 $524,900Active4 beds 4 baths2,039 sq. ft.
$524,900Active4 beds 4 baths2,039 sq. ft.10512 Cindy Jo Avenue, Huntley, IL 60142
MLS# 12437482Listed by: REDFIN CORPORATION - Open Sat, 12 to 2pmNew
 $375,000Active2 beds 2 baths1,788 sq. ft.
$375,000Active2 beds 2 baths1,788 sq. ft.12754 Cold Springs Drive, Huntley, IL 60142
MLS# 12445989Listed by: BERKSHIRE HATHAWAY HOMESERVICES STARCK REAL ESTATE - New
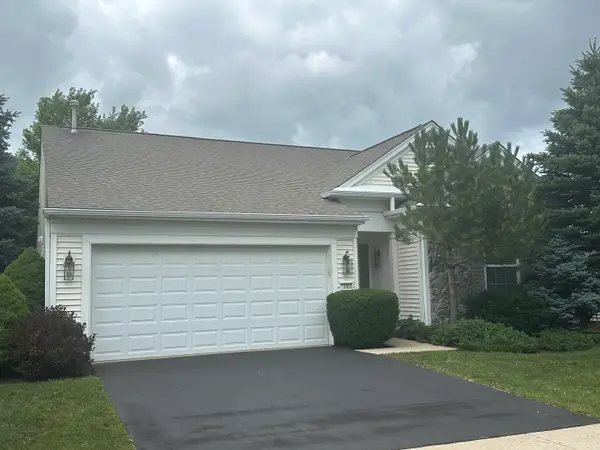 $387,000Active3 beds 2 baths1,810 sq. ft.
$387,000Active3 beds 2 baths1,810 sq. ft.13053 Dearborn Trail, Huntley, IL 60142
MLS# 12420314Listed by: REALTY EXECUTIVES CORNERSTONE - Open Sun, 12 to 2pmNew
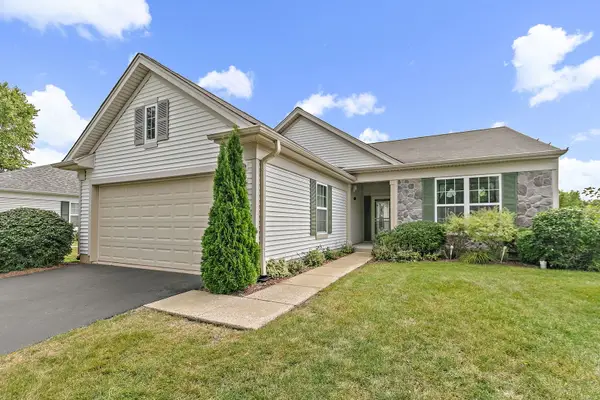 $380,000Active2 beds 2 baths1,684 sq. ft.
$380,000Active2 beds 2 baths1,684 sq. ft.13252 Sierra Glen Road, Huntley, IL 60142
MLS# 12445170Listed by: BERKSHIRE HATHAWAY HOMESERVICES STARCK REAL ESTATE - New
 $339,900Active2 beds 2 baths1,220 sq. ft.
$339,900Active2 beds 2 baths1,220 sq. ft.12564 Castle Rock Drive, Huntley, IL 60142
MLS# 12444483Listed by: @PROPERTIES CHRISTIE'S INTERNATIONAL REAL ESTATE - New
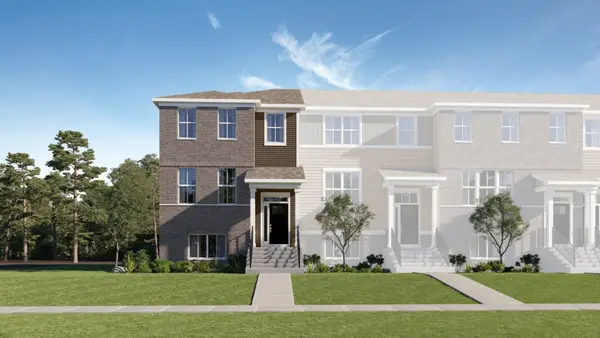 $418,990Active3 beds 3 baths2,039 sq. ft.
$418,990Active3 beds 3 baths2,039 sq. ft.12329 Tinsley Street, Huntley, IL 60142
MLS# 12414925Listed by: HOMESMART CONNECT LLC - Open Sat, 11am to 1pmNew
 $294,000Active2 beds 2 baths1,212 sq. ft.
$294,000Active2 beds 2 baths1,212 sq. ft.13455 Nealy Road, Huntley, IL 60142
MLS# 12436433Listed by: INSPIRE REALTY GROUP - New
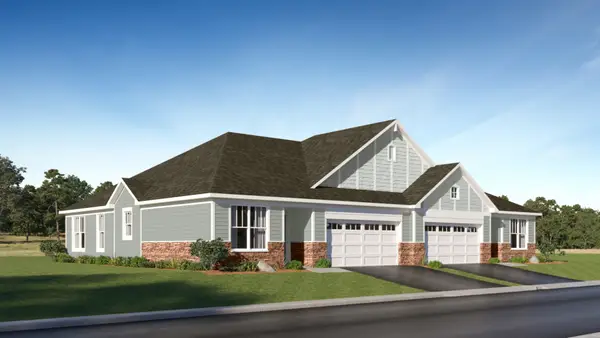 $371,990Active2 beds 2 baths1,512 sq. ft.
$371,990Active2 beds 2 baths1,512 sq. ft.12221 Barcroft Circle, Huntley, IL 60142
MLS# 12445299Listed by: HOMESMART CONNECT LLC - Open Sun, 1 to 3pmNew
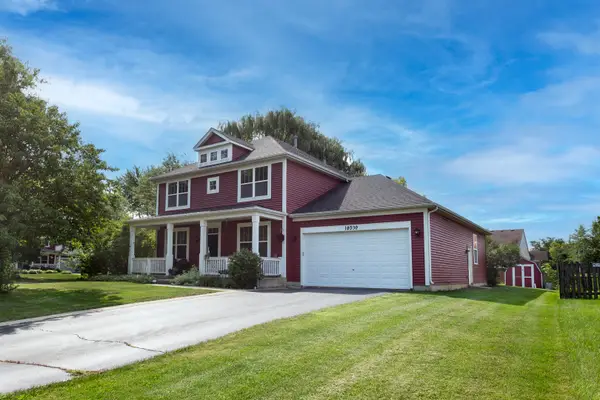 $435,000Active5 beds 3 baths2,596 sq. ft.
$435,000Active5 beds 3 baths2,596 sq. ft.10539 Lansdale Street, Huntley, IL 60142
MLS# 12444238Listed by: RE/MAX PLAZA

