11642 Sunderlin Drive, Huntley, IL 60142
Local realty services provided by:Better Homes and Gardens Real Estate Star Homes
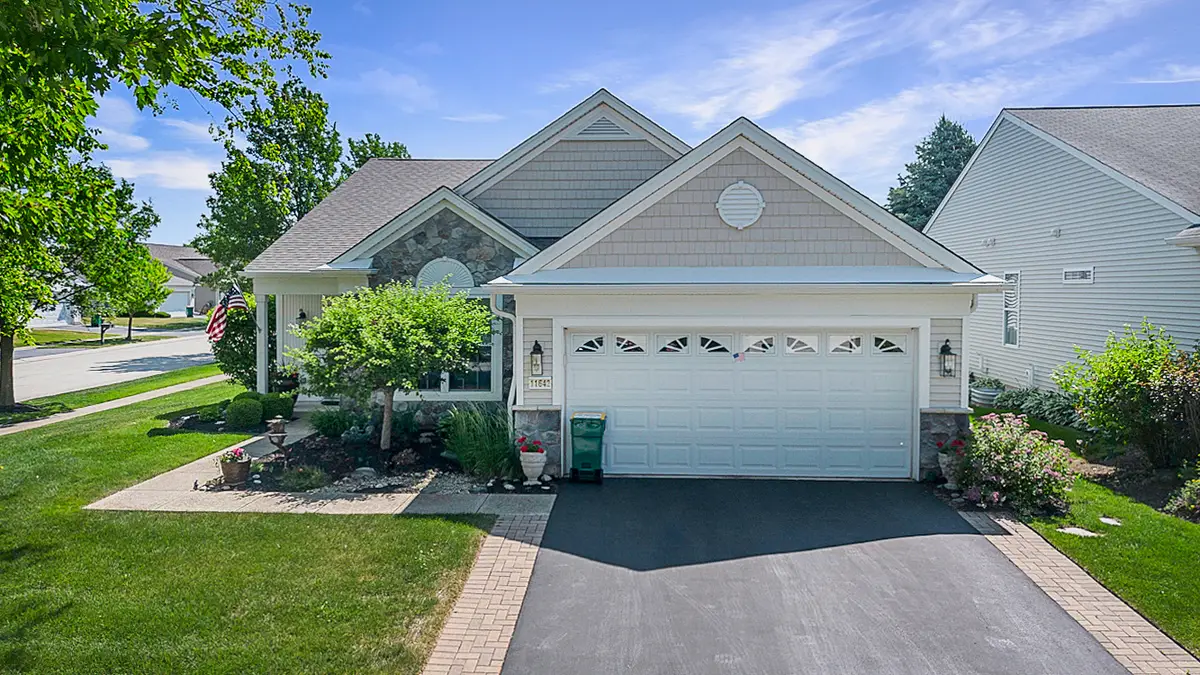
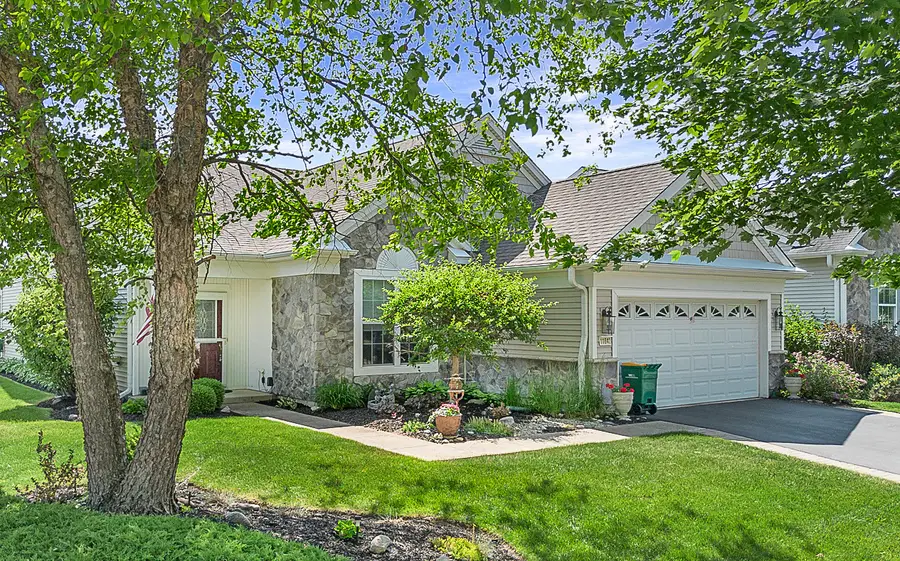
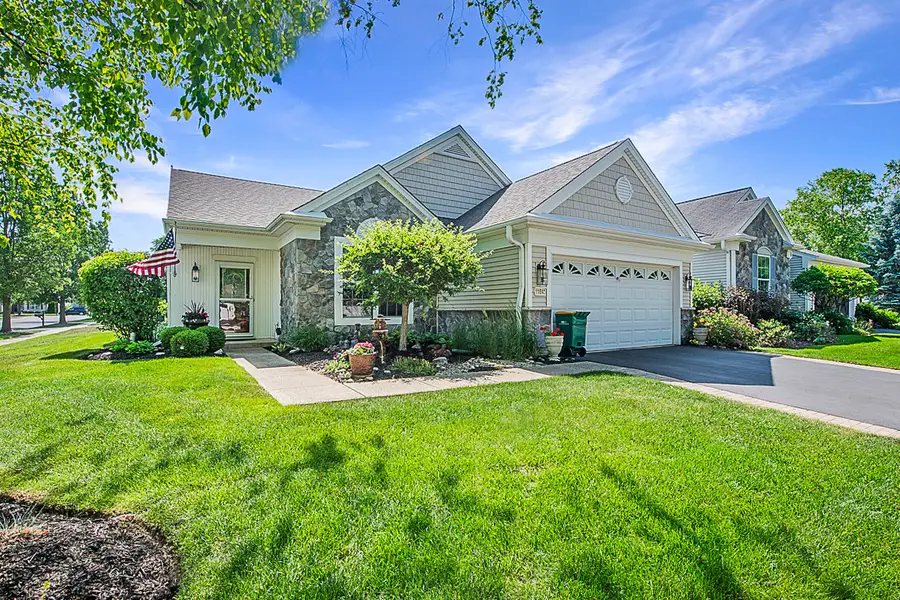
11642 Sunderlin Drive,Huntley, IL 60142
$445,000
- 2 Beds
- 2 Baths
- 1,969 sq. ft.
- Single family
- Pending
Listed by:brandon theodore
Office:stonetrust realty group, inc.
MLS#:12397707
Source:MLSNI
Price summary
- Price:$445,000
- Price per sq. ft.:$226
- Monthly HOA dues:$155
About this home
Well maintained Large Corner Lot - rarely available - Brookfield model - in Del Webb's Sun City 55+ Active Adult Community. From the moment you walk up, you'll be protected from the elements with the covered front porch. When you walk through the front door, you'll be impressed with the gleaming hardwood floors throughout the living room, dining room, kitchen, and family room. The home has two bedrooms and the large master suite has a soaking tub and stand up shower along with ceramic tile flooring, double sinks, Corian countertops, and large Walk-In Closet. Generous size kitchen with large pantry, island and room for a table. The laundry/mudroom has direct access to the TWO CAR EXTENDED GARAGE (4 additional feet) which provides you extra room to park your cars or place an extra refrigerator or cabinets. Enjoy sitting out on the paver patio with retractable awning to protect you from the heat on the warm summer days. Professionally landscaped with sprinkler system. Water Heater (2020) - Roof (2016). The community offers two lodges, an on-site restaurant, indoor and outdoor pools, fitness centers, bocce ball courts, pickleball and tennis courts, softball field, walking trail, fishing pond, aerobic activities, also many clubs, plays, and events.
Contact an agent
Home facts
- Year built:2005
- Listing Id #:12397707
- Added:63 day(s) ago
- Updated:August 13, 2025 at 07:39 AM
Rooms and interior
- Bedrooms:2
- Total bathrooms:2
- Full bathrooms:2
- Living area:1,969 sq. ft.
Heating and cooling
- Cooling:Central Air
- Heating:Forced Air, Natural Gas
Structure and exterior
- Roof:Asphalt
- Year built:2005
- Building area:1,969 sq. ft.
- Lot area:0.17 Acres
Utilities
- Water:Public
- Sewer:Public Sewer
Finances and disclosures
- Price:$445,000
- Price per sq. ft.:$226
- Tax amount:$8,192 (2023)
New listings near 11642 Sunderlin Drive
- Open Sat, 12 to 2pmNew
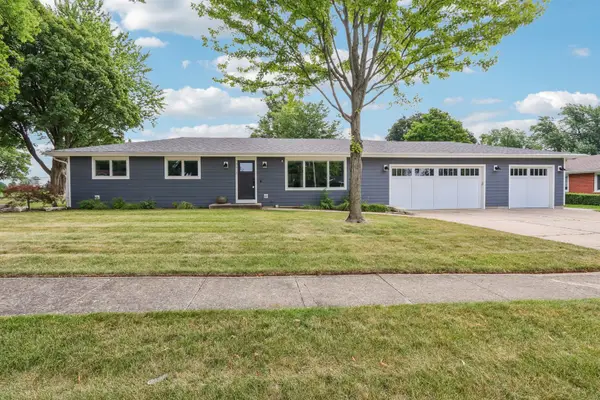 $524,900Active4 beds 4 baths2,039 sq. ft.
$524,900Active4 beds 4 baths2,039 sq. ft.10512 Cindy Jo Avenue, Huntley, IL 60142
MLS# 12437482Listed by: REDFIN CORPORATION - Open Sat, 12 to 2pmNew
 $375,000Active2 beds 2 baths1,788 sq. ft.
$375,000Active2 beds 2 baths1,788 sq. ft.12754 Cold Springs Drive, Huntley, IL 60142
MLS# 12445989Listed by: BERKSHIRE HATHAWAY HOMESERVICES STARCK REAL ESTATE - New
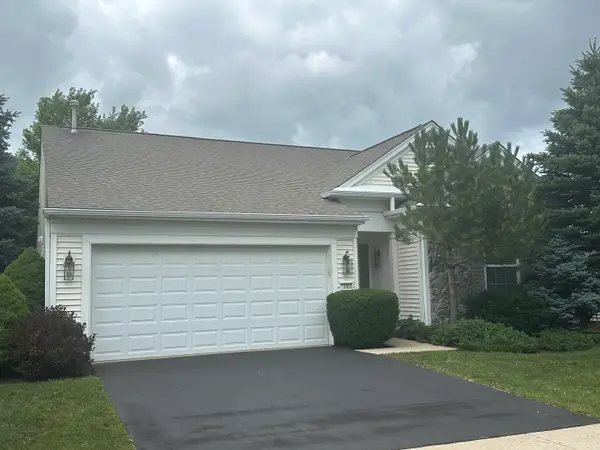 $387,000Active3 beds 2 baths1,810 sq. ft.
$387,000Active3 beds 2 baths1,810 sq. ft.13053 Dearborn Trail, Huntley, IL 60142
MLS# 12420314Listed by: REALTY EXECUTIVES CORNERSTONE - Open Sun, 12 to 2pmNew
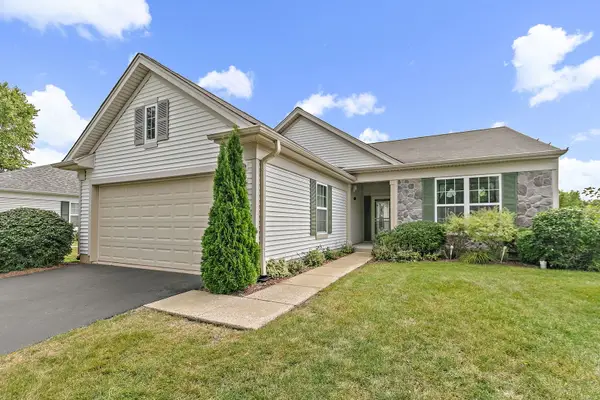 $380,000Active2 beds 2 baths1,684 sq. ft.
$380,000Active2 beds 2 baths1,684 sq. ft.13252 Sierra Glen Road, Huntley, IL 60142
MLS# 12445170Listed by: BERKSHIRE HATHAWAY HOMESERVICES STARCK REAL ESTATE - New
 $339,900Active2 beds 2 baths1,220 sq. ft.
$339,900Active2 beds 2 baths1,220 sq. ft.12564 Castle Rock Drive, Huntley, IL 60142
MLS# 12444483Listed by: @PROPERTIES CHRISTIE'S INTERNATIONAL REAL ESTATE - New
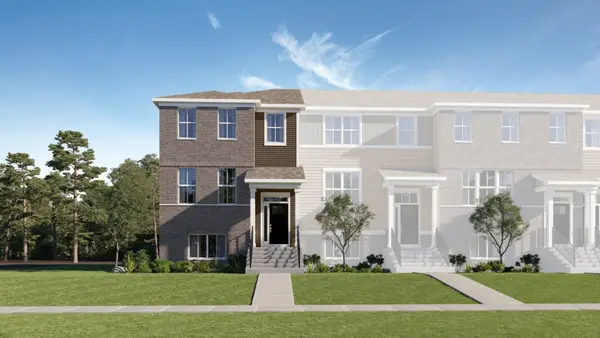 $418,990Active3 beds 3 baths2,039 sq. ft.
$418,990Active3 beds 3 baths2,039 sq. ft.12329 Tinsley Street, Huntley, IL 60142
MLS# 12414925Listed by: HOMESMART CONNECT LLC - Open Sat, 11am to 1pmNew
 $294,000Active2 beds 2 baths1,212 sq. ft.
$294,000Active2 beds 2 baths1,212 sq. ft.13455 Nealy Road, Huntley, IL 60142
MLS# 12436433Listed by: INSPIRE REALTY GROUP - New
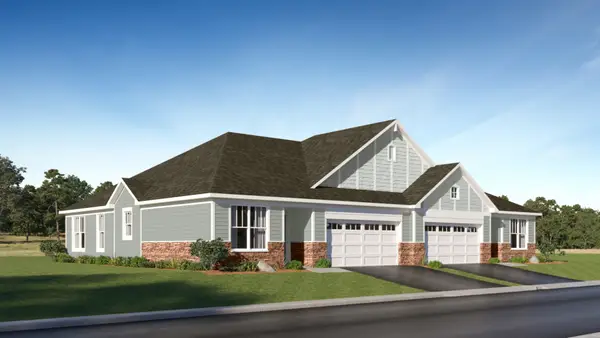 $371,990Active2 beds 2 baths1,512 sq. ft.
$371,990Active2 beds 2 baths1,512 sq. ft.12221 Barcroft Circle, Huntley, IL 60142
MLS# 12445299Listed by: HOMESMART CONNECT LLC - New
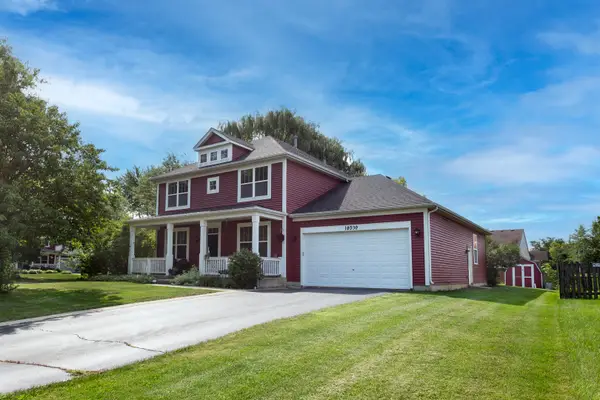 $435,000Active5 beds 3 baths2,596 sq. ft.
$435,000Active5 beds 3 baths2,596 sq. ft.10539 Lansdale Street, Huntley, IL 60142
MLS# 12444238Listed by: RE/MAX PLAZA - New
 $345,000Active2 beds 2 baths1,422 sq. ft.
$345,000Active2 beds 2 baths1,422 sq. ft.13922 Palisades Avenue, Huntley, IL 60142
MLS# 12441382Listed by: KELLER WILLIAMS SUCCESS REALTY

