11646 Evergreen Lane, Huntley, IL 60142
Local realty services provided by:Better Homes and Gardens Real Estate Star Homes
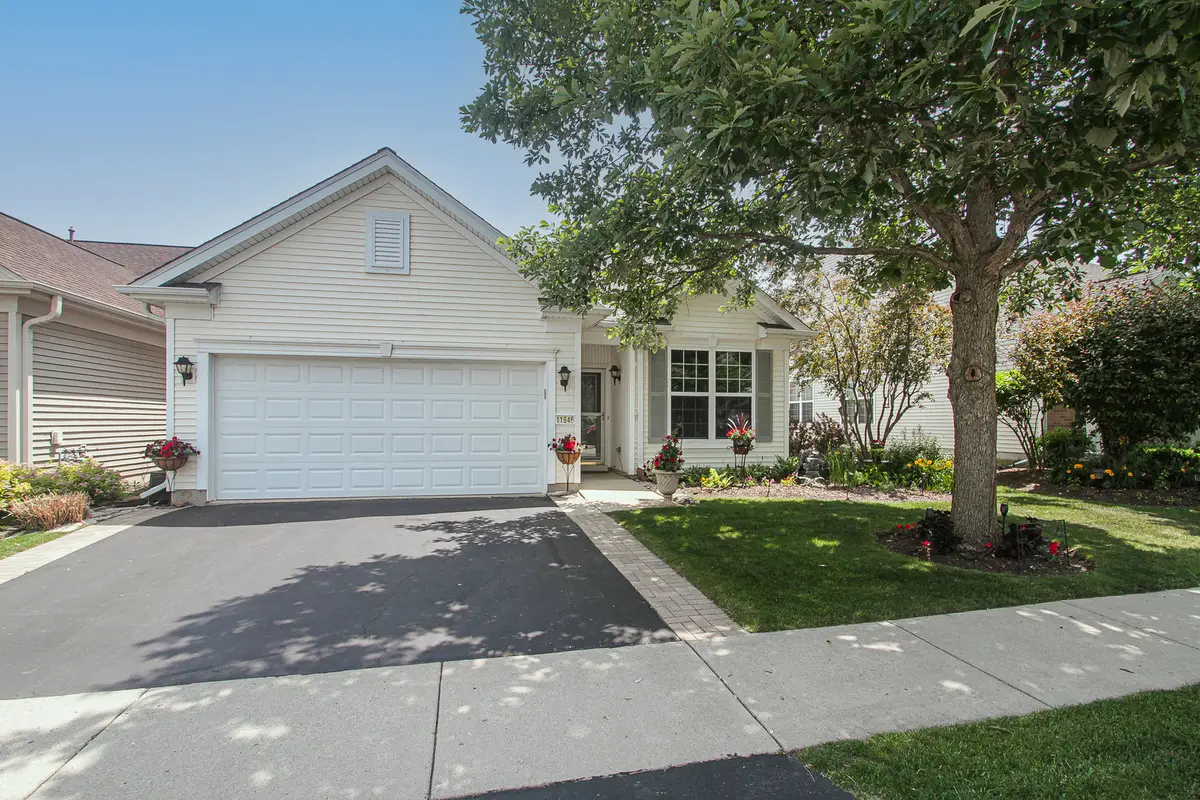
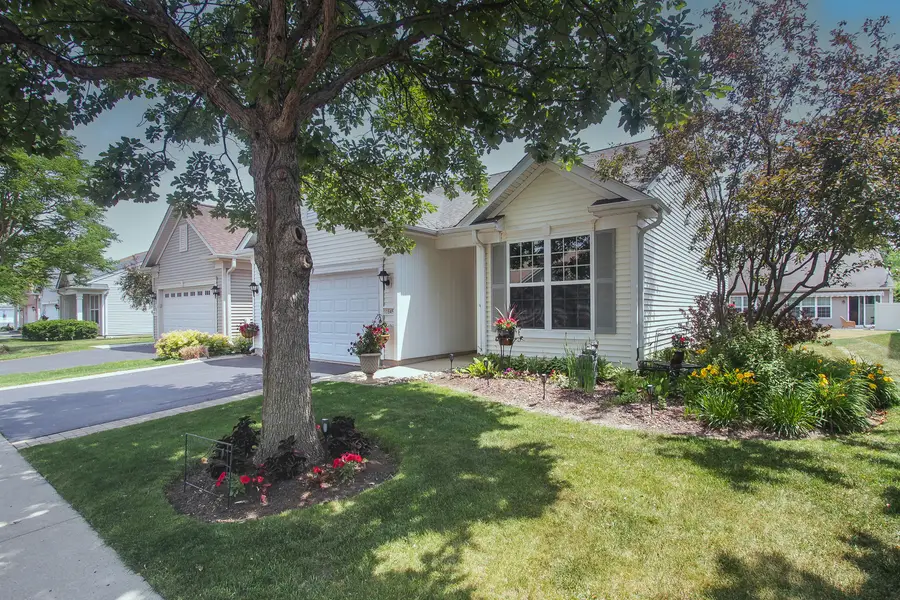
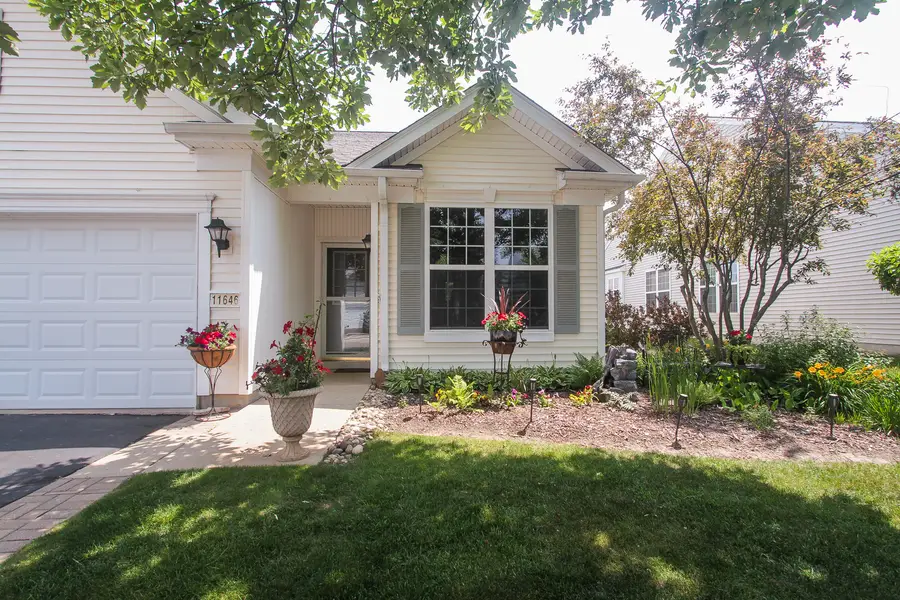
Listed by:sharon gidley
Office:re/max suburban
MLS#:12419082
Source:MLSNI
Price summary
- Price:$324,500
- Price per sq. ft.:$271.09
- Monthly HOA dues:$155
About this home
Welcome to this beautifully maintained, sought-after York floorplan that features a bright kitchen with lots of cabinets ~ spacious living room with a wall of windows that fills the space with natural light ~ separate dining room with sliding glass doors that lead to your private patio - perfect for outdoor entertaining! The primary suite offers a tray ceiling, huge walk-in closet and a private bath with a walk-in shower and dual-sink vanity ~ generously sized second bedroom is ideal for guests or a home office ~ laundry / utility room with a laundry tub and shelving that adds extra storage ~ neutral decor and plush carpeting throughout ~ Extended patio to enjoy the professionally landscaped fenced in backyard which provides both beauty and privacy. Enjoy resort-style living in Del Webb Sun City, with amenities that include golf, tennis, swimming, fitness facilities, walking trails, and more-all just minutes from shopping and expressways! Roof (2020), Kitchen appliances (2022) HWH, Carpet (2024) Fence(2019) Brick patio and Driveway ribbons(2019)
Contact an agent
Home facts
- Year built:2006
- Listing Id #:12419082
- Added:58 day(s) ago
- Updated:August 13, 2025 at 07:45 AM
Rooms and interior
- Bedrooms:2
- Total bathrooms:2
- Full bathrooms:2
- Living area:1,197 sq. ft.
Heating and cooling
- Cooling:Central Air
- Heating:Forced Air, Natural Gas
Structure and exterior
- Roof:Asphalt
- Year built:2006
- Building area:1,197 sq. ft.
- Lot area:0.12 Acres
Utilities
- Water:Public
- Sewer:Public Sewer
Finances and disclosures
- Price:$324,500
- Price per sq. ft.:$271.09
- Tax amount:$3,360 (2024)
New listings near 11646 Evergreen Lane
- Open Sat, 11am to 1pmNew
 $364,000Active2 beds 2 baths1,666 sq. ft.
$364,000Active2 beds 2 baths1,666 sq. ft.13169 W Essex Lane, Huntley, IL 60142
MLS# 12443393Listed by: CENTURY 21 NEW HERITAGE - Open Sat, 12 to 2pmNew
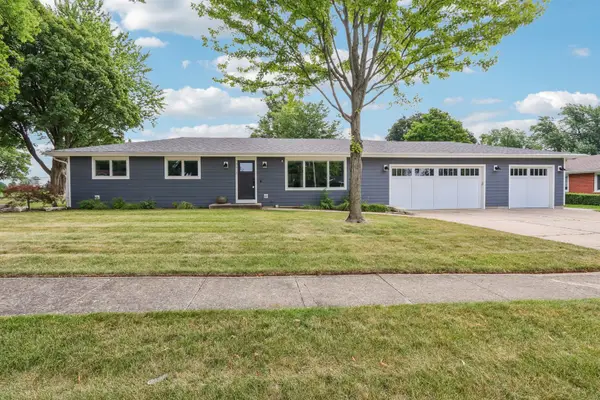 $524,900Active4 beds 4 baths2,039 sq. ft.
$524,900Active4 beds 4 baths2,039 sq. ft.10512 Cindy Jo Avenue, Huntley, IL 60142
MLS# 12437482Listed by: REDFIN CORPORATION - Open Sat, 12 to 2pmNew
 $375,000Active2 beds 2 baths1,788 sq. ft.
$375,000Active2 beds 2 baths1,788 sq. ft.12754 Cold Springs Drive, Huntley, IL 60142
MLS# 12445989Listed by: BERKSHIRE HATHAWAY HOMESERVICES STARCK REAL ESTATE - New
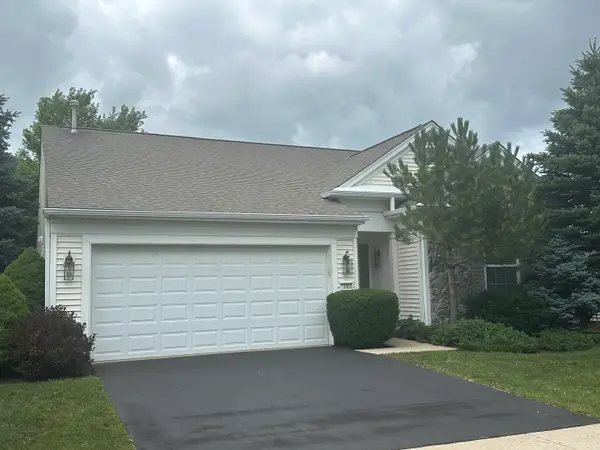 $387,000Active3 beds 2 baths1,810 sq. ft.
$387,000Active3 beds 2 baths1,810 sq. ft.13053 Dearborn Trail, Huntley, IL 60142
MLS# 12420314Listed by: REALTY EXECUTIVES CORNERSTONE - Open Sun, 12 to 2pmNew
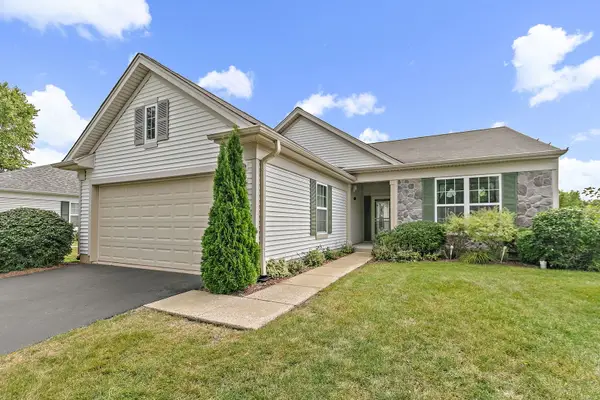 $380,000Active2 beds 2 baths1,684 sq. ft.
$380,000Active2 beds 2 baths1,684 sq. ft.13252 Sierra Glen Road, Huntley, IL 60142
MLS# 12445170Listed by: BERKSHIRE HATHAWAY HOMESERVICES STARCK REAL ESTATE - New
 $339,900Active2 beds 2 baths1,220 sq. ft.
$339,900Active2 beds 2 baths1,220 sq. ft.12564 Castle Rock Drive, Huntley, IL 60142
MLS# 12444483Listed by: @PROPERTIES CHRISTIE'S INTERNATIONAL REAL ESTATE - New
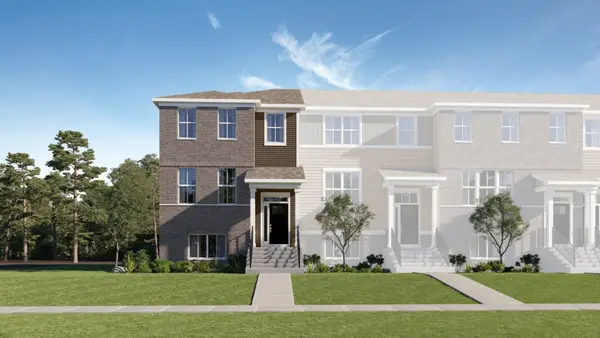 $418,990Active3 beds 3 baths2,039 sq. ft.
$418,990Active3 beds 3 baths2,039 sq. ft.12329 Tinsley Street, Huntley, IL 60142
MLS# 12414925Listed by: HOMESMART CONNECT LLC - Open Sat, 11am to 1pmNew
 $294,000Active2 beds 2 baths1,212 sq. ft.
$294,000Active2 beds 2 baths1,212 sq. ft.13455 Nealy Road, Huntley, IL 60142
MLS# 12436433Listed by: INSPIRE REALTY GROUP - New
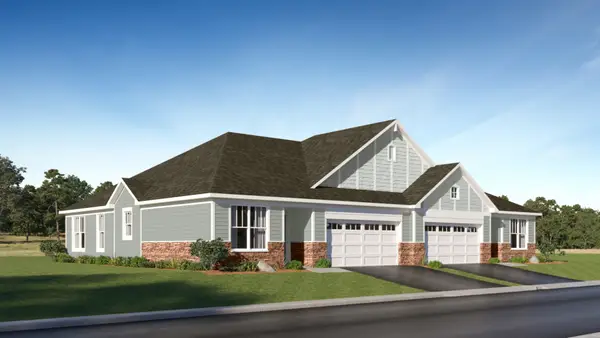 $371,990Active2 beds 2 baths1,512 sq. ft.
$371,990Active2 beds 2 baths1,512 sq. ft.12221 Barcroft Circle, Huntley, IL 60142
MLS# 12445299Listed by: HOMESMART CONNECT LLC - Open Sun, 1 to 3pmNew
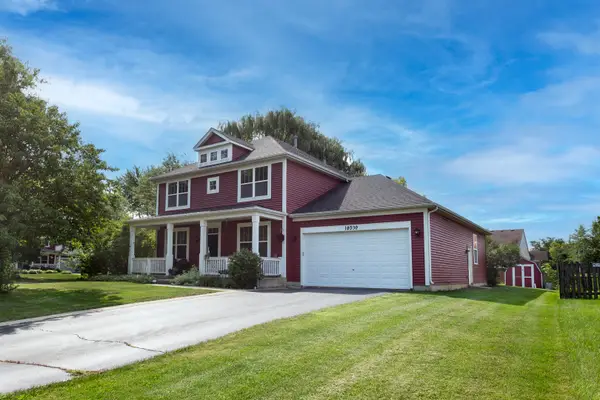 $435,000Active5 beds 3 baths2,596 sq. ft.
$435,000Active5 beds 3 baths2,596 sq. ft.10539 Lansdale Street, Huntley, IL 60142
MLS# 12444238Listed by: RE/MAX PLAZA

