12126 Kelsey Drive, Huntley, IL 60142
Local realty services provided by:Better Homes and Gardens Real Estate Connections
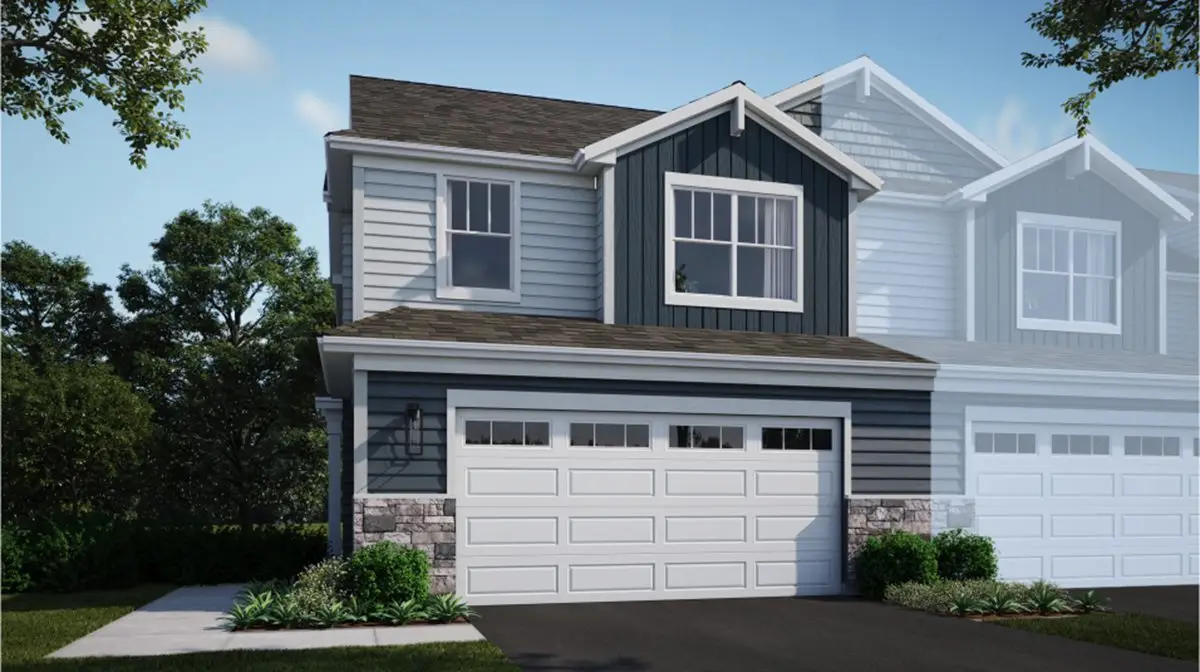
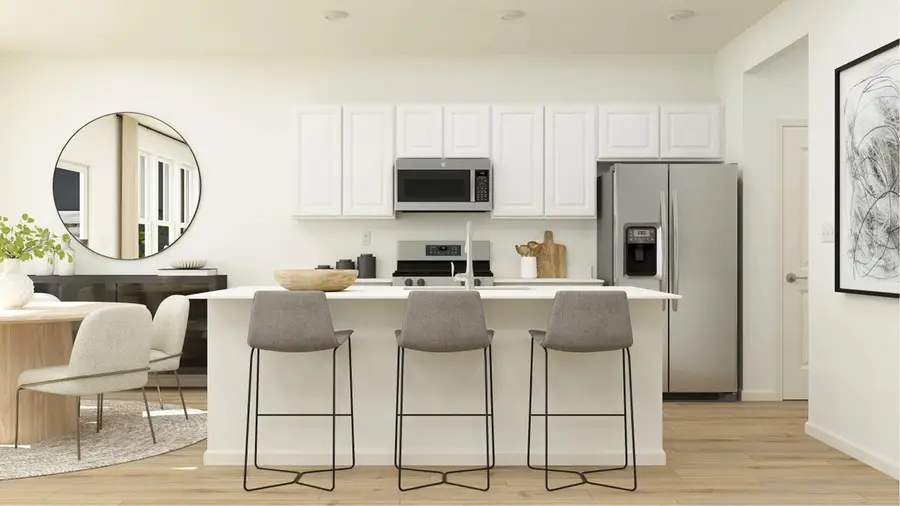
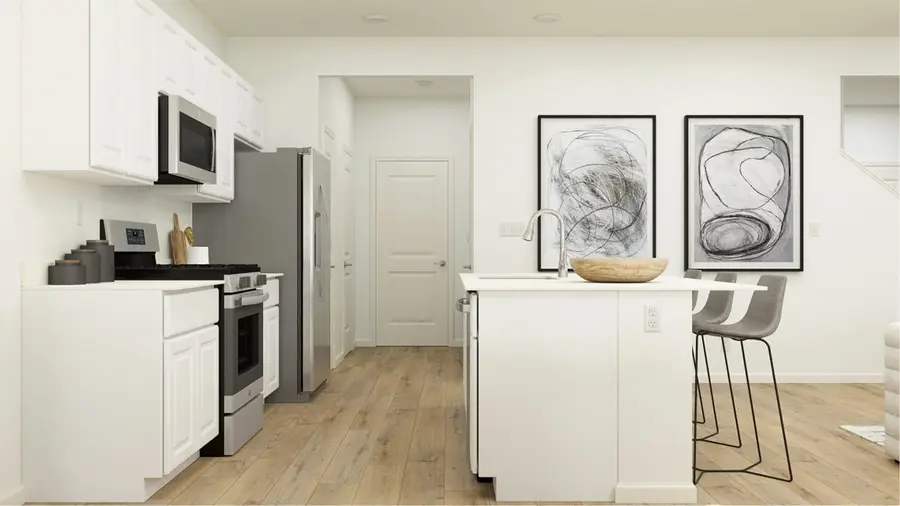
Listed by:kelly malina
Office:berkshire hathaway homeservices starck real estate
MLS#:12262684
Source:MLSNI
Price summary
- Price:$345,690
- Price per sq. ft.:$195.64
- Monthly HOA dues:$230
About this home
*Pre-Construction Pricing and unbeatable EARLY BIRD PROMOTIONS available!* Presenting the beautiful Marianne model townhome at the ALL-NEW REGENCY SQUARE in Huntley! This new two-story townhome design combines comfort and elegance offering 3 bedrooms, 2.5 baths, a 2-car garage, and 1,767 square feet of well-planned living space. The open-concept main floor features a seamless flow between the kitchen, great room, and dining area. In the kitchen, you'll find a spacious center island, sleek quartz countertops, a large undermount sink, generous cabinet storage, and stainless steel GE appliances. Finishing touches include classic 2-panel interior doors, colonist trim, and energy-efficient LED lighting throughout, all meeting modern energy codes to help reduce utility costs. The switchback staircase leads to the upper level, where three sizable bedrooms and two full bathrooms await. The primary suite offers a private bathroom and walk-in closet, while the convenience of an upstairs laundry room adds to the home's functionality. As a resident of Regency Square, you'll have access to fantastic amenities, including a nearly three-acre park with a scenic lake, a large dog park, and quick access to Route 47, I-90, and Randall Road. Local attractions like Stingray Bay pool, Deicke Park, and nearby shopping with Aldi, Walmart, and Starbucks are just minutes away. Photos are not this actual home, but represent signature quality and style. Reach out today to schedule a consultation and visualize your future in this beautifully crafted home, with an estimated move-in date of August 2025.
Contact an agent
Home facts
- Year built:2025
- Listing Id #:12262684
- Added:225 day(s) ago
- Updated:August 13, 2025 at 07:39 AM
Rooms and interior
- Bedrooms:3
- Total bathrooms:3
- Full bathrooms:2
- Half bathrooms:1
- Living area:1,767 sq. ft.
Heating and cooling
- Cooling:Central Air
- Heating:Forced Air, Natural Gas
Structure and exterior
- Year built:2025
- Building area:1,767 sq. ft.
Schools
- High school:Huntley High School
- Middle school:Heineman Middle School
- Elementary school:Leggee Elementary School
Utilities
- Water:Public
- Sewer:Public Sewer
Finances and disclosures
- Price:$345,690
- Price per sq. ft.:$195.64
New listings near 12126 Kelsey Drive
- Open Sat, 11am to 1pmNew
 $364,000Active2 beds 2 baths1,666 sq. ft.
$364,000Active2 beds 2 baths1,666 sq. ft.13169 W Essex Lane, Huntley, IL 60142
MLS# 12443393Listed by: CENTURY 21 NEW HERITAGE - Open Sat, 12 to 2pmNew
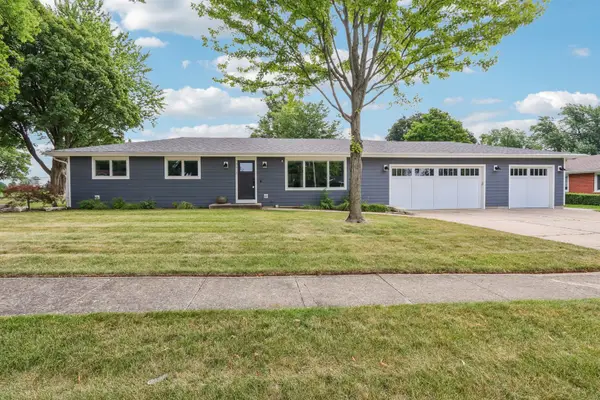 $524,900Active4 beds 4 baths2,039 sq. ft.
$524,900Active4 beds 4 baths2,039 sq. ft.10512 Cindy Jo Avenue, Huntley, IL 60142
MLS# 12437482Listed by: REDFIN CORPORATION - Open Sat, 12 to 2pmNew
 $375,000Active2 beds 2 baths1,788 sq. ft.
$375,000Active2 beds 2 baths1,788 sq. ft.12754 Cold Springs Drive, Huntley, IL 60142
MLS# 12445989Listed by: BERKSHIRE HATHAWAY HOMESERVICES STARCK REAL ESTATE - New
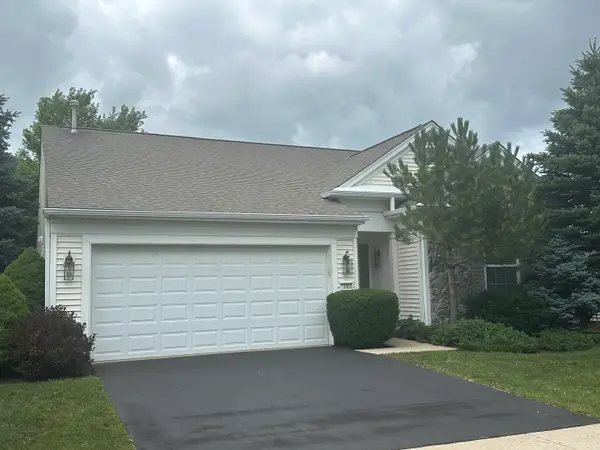 $387,000Active3 beds 2 baths1,810 sq. ft.
$387,000Active3 beds 2 baths1,810 sq. ft.13053 Dearborn Trail, Huntley, IL 60142
MLS# 12420314Listed by: REALTY EXECUTIVES CORNERSTONE - Open Sun, 12 to 2pmNew
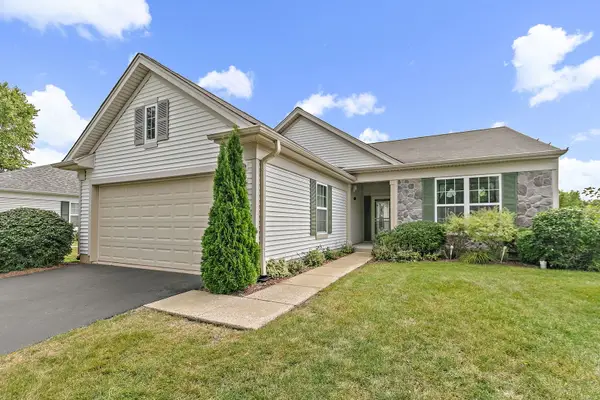 $380,000Active2 beds 2 baths1,684 sq. ft.
$380,000Active2 beds 2 baths1,684 sq. ft.13252 Sierra Glen Road, Huntley, IL 60142
MLS# 12445170Listed by: BERKSHIRE HATHAWAY HOMESERVICES STARCK REAL ESTATE - New
 $339,900Active2 beds 2 baths1,220 sq. ft.
$339,900Active2 beds 2 baths1,220 sq. ft.12564 Castle Rock Drive, Huntley, IL 60142
MLS# 12444483Listed by: @PROPERTIES CHRISTIE'S INTERNATIONAL REAL ESTATE - New
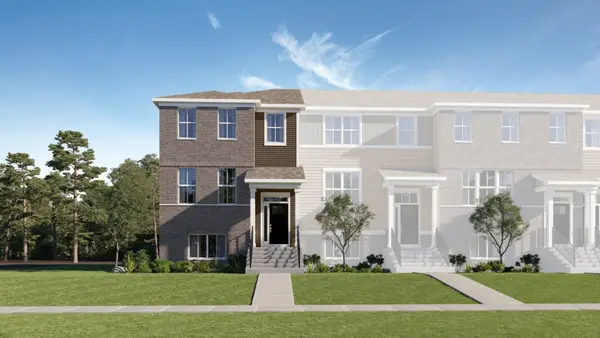 $418,990Active3 beds 3 baths2,039 sq. ft.
$418,990Active3 beds 3 baths2,039 sq. ft.12329 Tinsley Street, Huntley, IL 60142
MLS# 12414925Listed by: HOMESMART CONNECT LLC - Open Sat, 11am to 1pmNew
 $294,000Active2 beds 2 baths1,212 sq. ft.
$294,000Active2 beds 2 baths1,212 sq. ft.13455 Nealy Road, Huntley, IL 60142
MLS# 12436433Listed by: INSPIRE REALTY GROUP - New
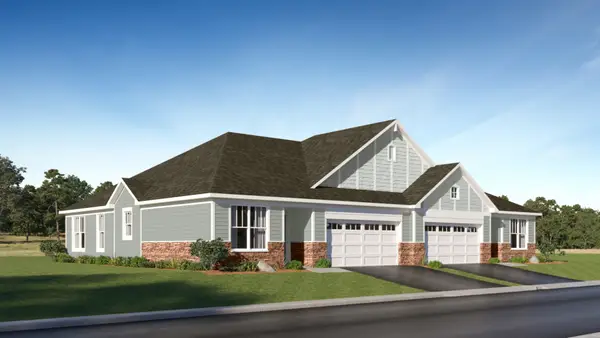 $371,990Active2 beds 2 baths1,512 sq. ft.
$371,990Active2 beds 2 baths1,512 sq. ft.12221 Barcroft Circle, Huntley, IL 60142
MLS# 12445299Listed by: HOMESMART CONNECT LLC - Open Sun, 1 to 3pmNew
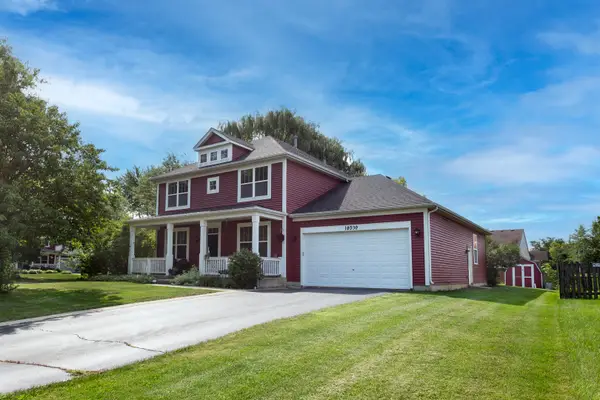 $435,000Active5 beds 3 baths2,596 sq. ft.
$435,000Active5 beds 3 baths2,596 sq. ft.10539 Lansdale Street, Huntley, IL 60142
MLS# 12444238Listed by: RE/MAX PLAZA

