12770 Timber Creek Drive, Huntley, IL 60142
Local realty services provided by:Better Homes and Gardens Real Estate Star Homes
12770 Timber Creek Drive,Huntley, IL 60142
$549,500
- 3 Beds
- 2 Baths
- 2,200 sq. ft.
- Single family
- Pending
Listed by: carol noonan, kelly malec
Office: huntley realty
MLS#:12486540
Source:MLSNI
Price summary
- Price:$549,500
- Price per sq. ft.:$249.77
- Monthly HOA dues:$155
About this home
Fantastic Home on a Premium lot! Popular Adler model with a finished basement! This beautiful home offers 3 bedrooms, 2 full bathrooms, and a bright sunroom overlooking peaceful views. Step into a welcoming ceramic tile foyer that opens to the spacious living area and sunroom featuring a cozy fireplace. The gourmet kitchen is designed for both style and function, with a breakfast nook and bay window, 42" maple cabinets with crown molding and hardware, under-cabinet lighting, Corian countertops, a large island, breakfast bar, and stainless steel appliances-including a double oven. The sizable primary suite includes a huge walk-in closet and a private bath with dual vanities and a relaxing jetted tub. Downstairs, the finished basement offers a massive recreation room and a large unfinished storage area complete with built-in shelving. Enjoy beautiful views of open space and visiting wildlife from the oversized brick paver patio with knee-high wall and fencing. The yard is professionally landscaped front and back. Recent updates include: New roof (2024), new driveway (2021), new water heater (2018), new sump pump and ejector pump (2021), newer carpet and blinds, and an epoxy-coated garage floor with pull-down attic stairs. Come experience the incredible lifestyle of this 55+ active adult community-featuring two lodges, three pools, tennis, bocce, and so much more!
Contact an agent
Home facts
- Year built:2004
- Listing ID #:12486540
- Added:84 day(s) ago
- Updated:January 03, 2026 at 08:59 AM
Rooms and interior
- Bedrooms:3
- Total bathrooms:2
- Full bathrooms:2
- Living area:2,200 sq. ft.
Heating and cooling
- Cooling:Central Air
- Heating:Forced Air, Natural Gas
Structure and exterior
- Roof:Asphalt
- Year built:2004
- Building area:2,200 sq. ft.
Utilities
- Water:Public
- Sewer:Public Sewer
Finances and disclosures
- Price:$549,500
- Price per sq. ft.:$249.77
- Tax amount:$9,073 (2024)
New listings near 12770 Timber Creek Drive
- Open Sat, 12 to 2pmNew
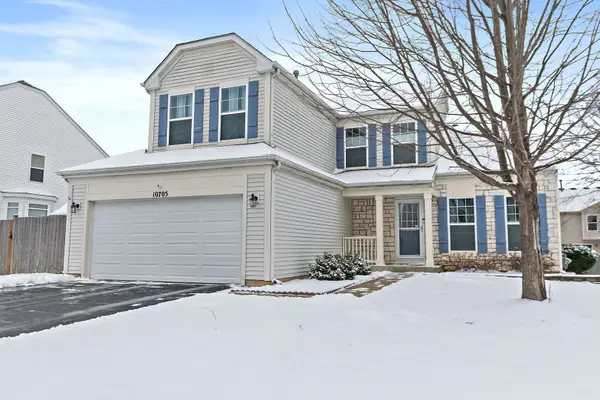 $435,000Active5 beds 3 baths1,925 sq. ft.
$435,000Active5 beds 3 baths1,925 sq. ft.10705 Rushmore Lane, Huntley, IL 60142
MLS# 12537247Listed by: REAL BROKER, LLC - New
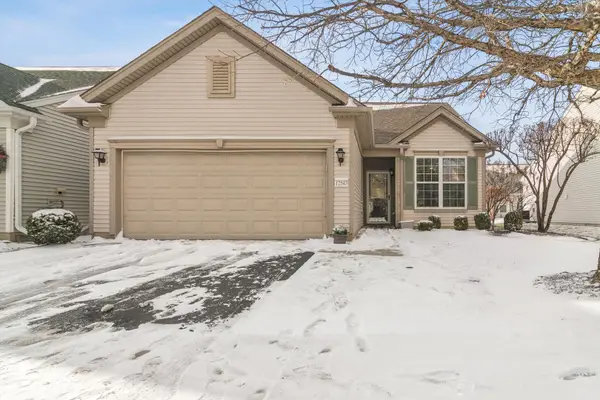 $339,000Active2 beds 2 baths1,348 sq. ft.
$339,000Active2 beds 2 baths1,348 sq. ft.12543 Castle Rock Drive, Huntley, IL 60142
MLS# 12530579Listed by: FULTON GRACE REALTY 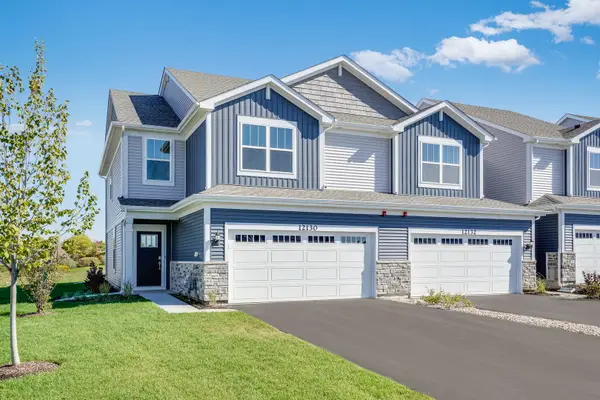 $366,840Pending3 beds 3 baths1,840 sq. ft.
$366,840Pending3 beds 3 baths1,840 sq. ft.12204 Dodwell Street, Huntley, IL 60142
MLS# 12537827Listed by: HOMESMART CONNECT LLC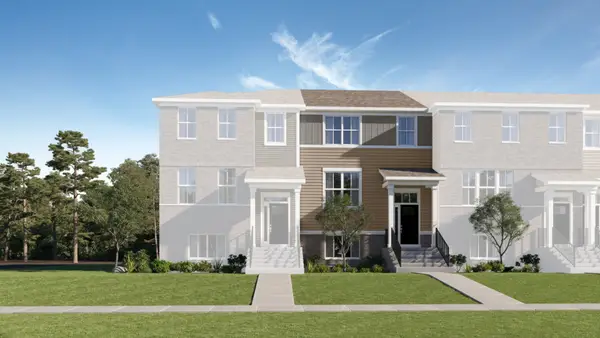 $356,490Pending3 beds 3 baths1,764 sq. ft.
$356,490Pending3 beds 3 baths1,764 sq. ft.12385 Tinsley Street, Huntley, IL 60142
MLS# 12537846Listed by: HOMESMART CONNECT LLC- New
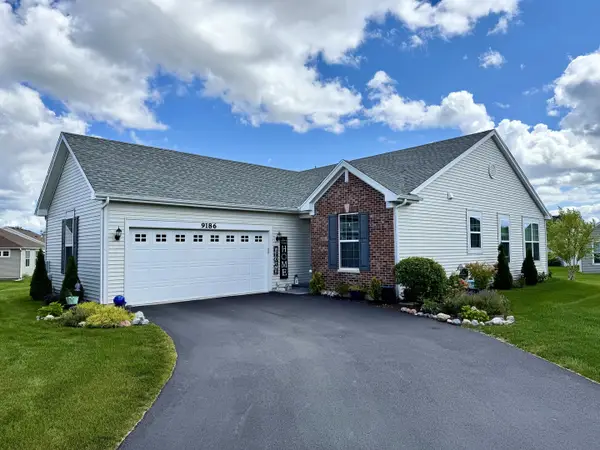 $410,000Active2 beds 2 baths1,579 sq. ft.
$410,000Active2 beds 2 baths1,579 sq. ft.9186 Ritz Court, Huntley, IL 60142
MLS# 12537545Listed by: COMPASS 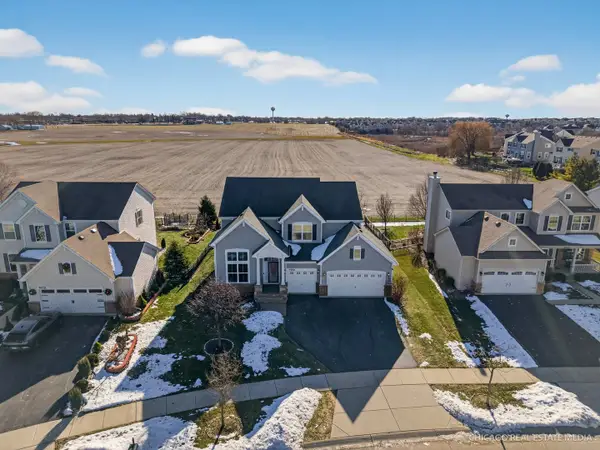 $509,900Pending4 beds 3 baths2,907 sq. ft.
$509,900Pending4 beds 3 baths2,907 sq. ft.9580 Farley Drive, Huntley, IL 60142
MLS# 12535475Listed by: KELLER WILLIAMS SUCCESS REALTY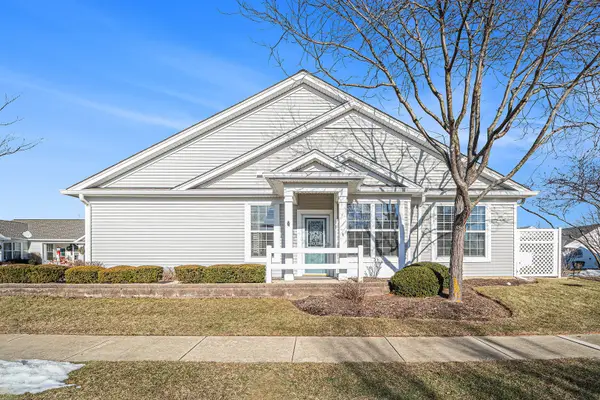 $299,999Pending2 beds 2 baths1,190 sq. ft.
$299,999Pending2 beds 2 baths1,190 sq. ft.14020 Moraine Hills Drive, Huntley, IL 60142
MLS# 12536433Listed by: INNOVATED REALTY SOLUTIONS- New
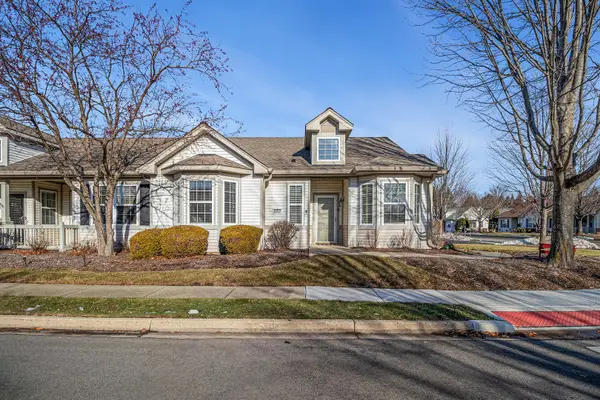 $279,999Active1 beds 2 baths1,023 sq. ft.
$279,999Active1 beds 2 baths1,023 sq. ft.12127 White Tail Lane, Huntley, IL 60142
MLS# 12536446Listed by: INNOVATED REALTY SOLUTIONS 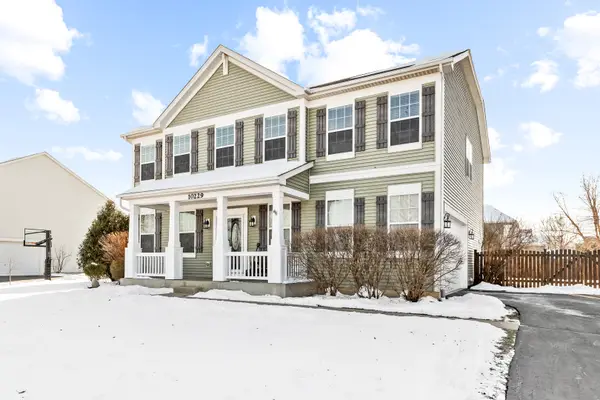 $543,900Active4 beds 4 baths3,780 sq. ft.
$543,900Active4 beds 4 baths3,780 sq. ft.10229 Central Park Boulevard, Huntley, IL 60142
MLS# 12533244Listed by: CENTURY 21 NEW HERITAGE- Open Sat, 12 to 2pm
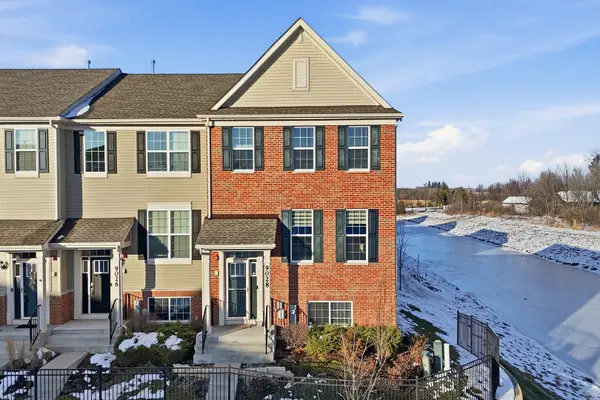 $364,500Active3 beds 3 baths2,221 sq. ft.
$364,500Active3 beds 3 baths2,221 sq. ft.9028 Disbrow Street, Huntley, IL 60142
MLS# 12532625Listed by: BAIRD & WARNER
