12900 Big Horn Drive, Huntley, IL 60142
Local realty services provided by:Better Homes and Gardens Real Estate Connections
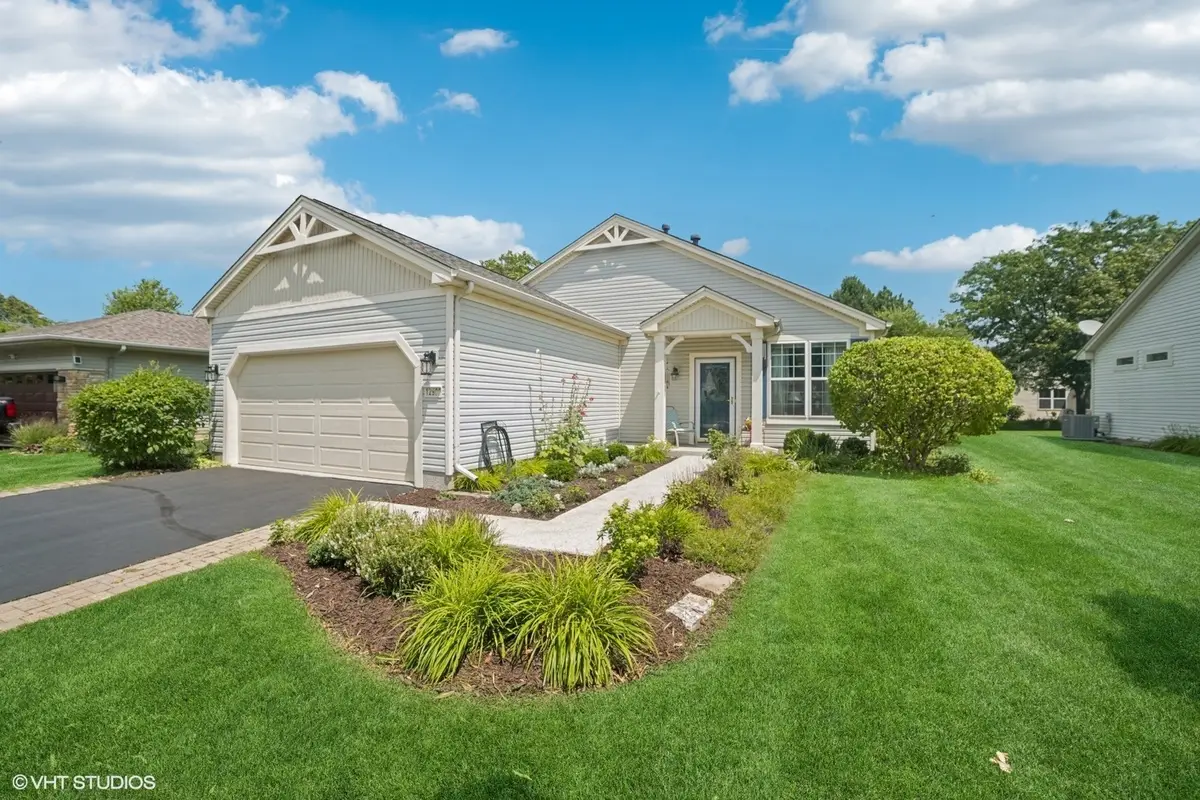
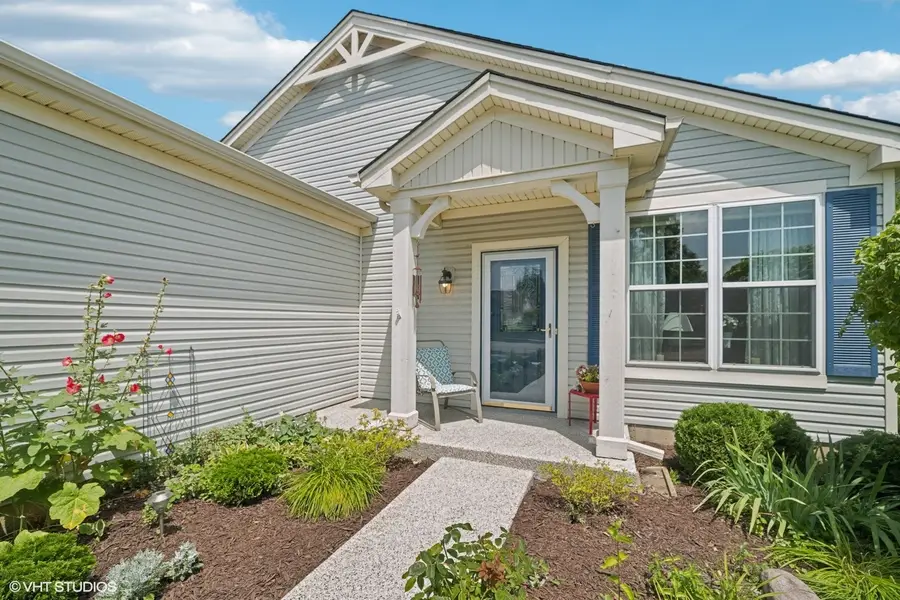
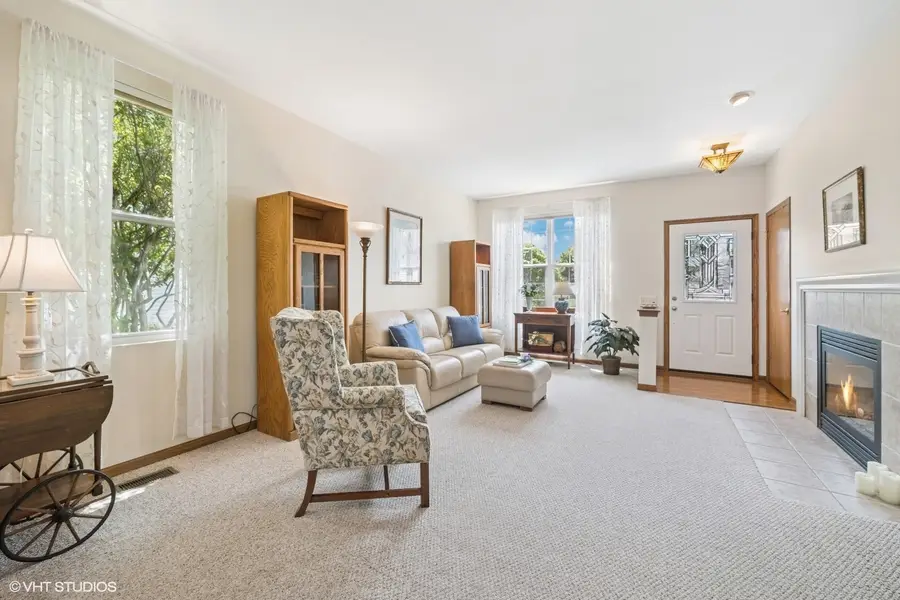
12900 Big Horn Drive,Huntley, IL 60142
$330,500
- 2 Beds
- 2 Baths
- 1,420 sq. ft.
- Single family
- Active
Listed by:brenda bendis
Office:berkshire hathaway homeservices starck real estate
MLS#:12428787
Source:MLSNI
Price summary
- Price:$330,500
- Price per sq. ft.:$232.75
- Monthly HOA dues:$155
About this home
Now Available - Sought-After Harvest Model in Sun City Huntley! Step into this beautifully maintained Del Webb original Harvest model, offering 2 spacious bedrooms, 2 full baths, and a versatile 4-season room perfect for year-round enjoyment. This solidly built home features floor-based heating ductwork-a signature of original Del Webb construction-along with numerous modern updates for peace of mind. Enjoy the benefits of a newer refrigerator, microwave, dishwasher, furnace, air conditioner, water heater, and roof. The kitchen features Corian countertops, hardwood floors, and a removable island for flexible meal prep or entertaining. Cozy up by the gas fireplace on cool evenings, adding warmth and charm to your living space. The master suite includes a raised vanity with new faucets, walk-in seated shower, bay window, and a generous walk-in closet. Outside, relax or entertain on your brick paver patio, surrounded by mature landscaping and a lawn irrigation system. A beautiful epoxy-coated walkway leads to a brand new front door, creating instant curb appeal. Located in Sun City Huntley, the Midwest's #1 Active Adult Community, you'll enjoy access to resort-style amenities, clubs, and activities tailored to an active lifestyle. Quick close possible-don't miss this opportunity! (please note:TV can also be hung above fireplace)
Contact an agent
Home facts
- Year built:2002
- Listing Id #:12428787
- Added:20 day(s) ago
- Updated:August 13, 2025 at 10:47 AM
Rooms and interior
- Bedrooms:2
- Total bathrooms:2
- Full bathrooms:2
- Living area:1,420 sq. ft.
Heating and cooling
- Cooling:Central Air
- Heating:Forced Air, Natural Gas
Structure and exterior
- Roof:Asphalt
- Year built:2002
- Building area:1,420 sq. ft.
Utilities
- Water:Public
- Sewer:Public Sewer
Finances and disclosures
- Price:$330,500
- Price per sq. ft.:$232.75
- Tax amount:$2,452 (2024)
New listings near 12900 Big Horn Drive
- Open Sat, 12 to 2pmNew
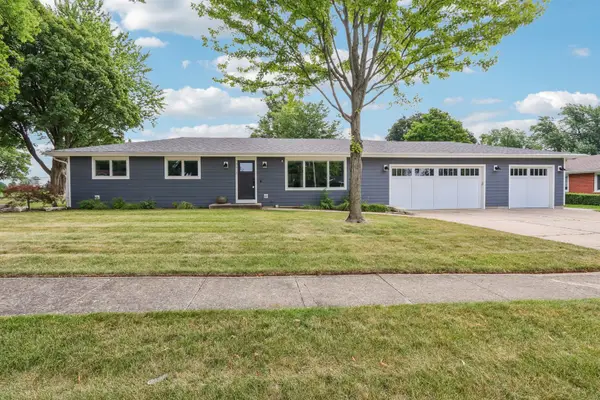 $524,900Active4 beds 4 baths2,039 sq. ft.
$524,900Active4 beds 4 baths2,039 sq. ft.10512 Cindy Jo Avenue, Huntley, IL 60142
MLS# 12437482Listed by: REDFIN CORPORATION - Open Sat, 12 to 2pmNew
 $375,000Active2 beds 2 baths1,788 sq. ft.
$375,000Active2 beds 2 baths1,788 sq. ft.12754 Cold Springs Drive, Huntley, IL 60142
MLS# 12445989Listed by: BERKSHIRE HATHAWAY HOMESERVICES STARCK REAL ESTATE - New
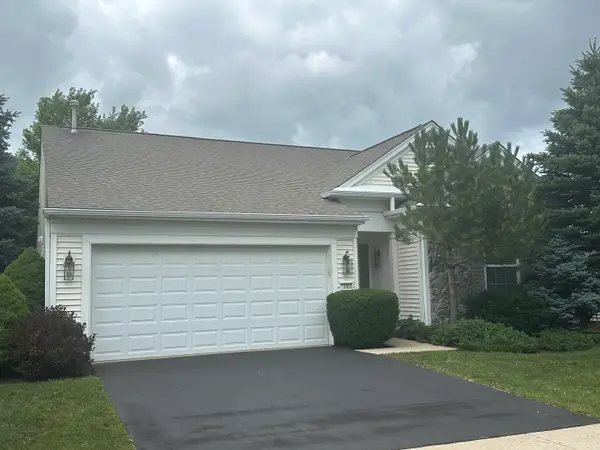 $387,000Active3 beds 2 baths1,810 sq. ft.
$387,000Active3 beds 2 baths1,810 sq. ft.13053 Dearborn Trail, Huntley, IL 60142
MLS# 12420314Listed by: REALTY EXECUTIVES CORNERSTONE - Open Sun, 12 to 2pmNew
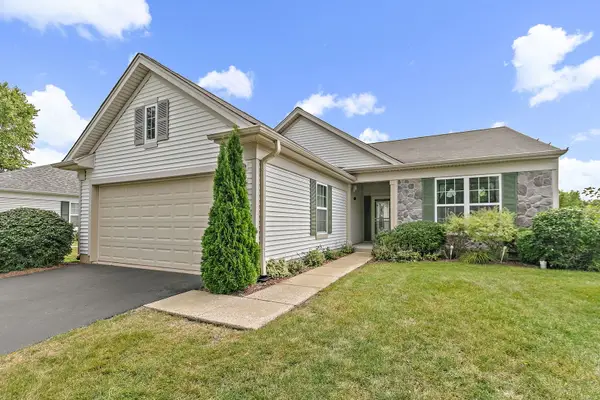 $380,000Active2 beds 2 baths1,684 sq. ft.
$380,000Active2 beds 2 baths1,684 sq. ft.13252 Sierra Glen Road, Huntley, IL 60142
MLS# 12445170Listed by: BERKSHIRE HATHAWAY HOMESERVICES STARCK REAL ESTATE - New
 $339,900Active2 beds 2 baths1,220 sq. ft.
$339,900Active2 beds 2 baths1,220 sq. ft.12564 Castle Rock Drive, Huntley, IL 60142
MLS# 12444483Listed by: @PROPERTIES CHRISTIE'S INTERNATIONAL REAL ESTATE - New
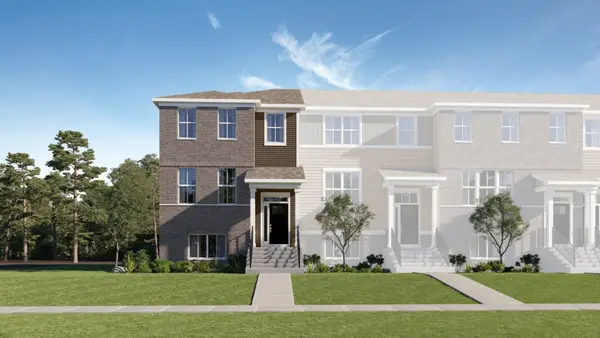 $418,990Active3 beds 3 baths2,039 sq. ft.
$418,990Active3 beds 3 baths2,039 sq. ft.12329 Tinsley Street, Huntley, IL 60142
MLS# 12414925Listed by: HOMESMART CONNECT LLC - Open Sat, 11am to 1pmNew
 $294,000Active2 beds 2 baths1,212 sq. ft.
$294,000Active2 beds 2 baths1,212 sq. ft.13455 Nealy Road, Huntley, IL 60142
MLS# 12436433Listed by: INSPIRE REALTY GROUP - New
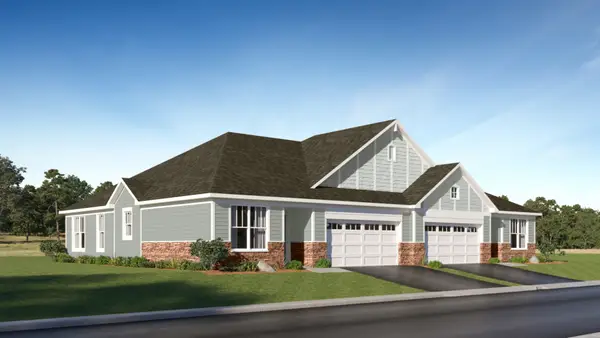 $371,990Active2 beds 2 baths1,512 sq. ft.
$371,990Active2 beds 2 baths1,512 sq. ft.12221 Barcroft Circle, Huntley, IL 60142
MLS# 12445299Listed by: HOMESMART CONNECT LLC - New
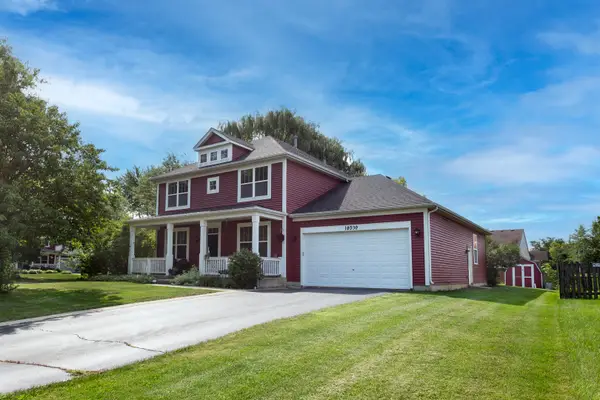 $435,000Active5 beds 3 baths2,596 sq. ft.
$435,000Active5 beds 3 baths2,596 sq. ft.10539 Lansdale Street, Huntley, IL 60142
MLS# 12444238Listed by: RE/MAX PLAZA - New
 $345,000Active2 beds 2 baths1,422 sq. ft.
$345,000Active2 beds 2 baths1,422 sq. ft.13922 Palisades Avenue, Huntley, IL 60142
MLS# 12441382Listed by: KELLER WILLIAMS SUCCESS REALTY

