9446 Welsh Lane, Huntley, IL 60142
Local realty services provided by:Better Homes and Gardens Real Estate Connections
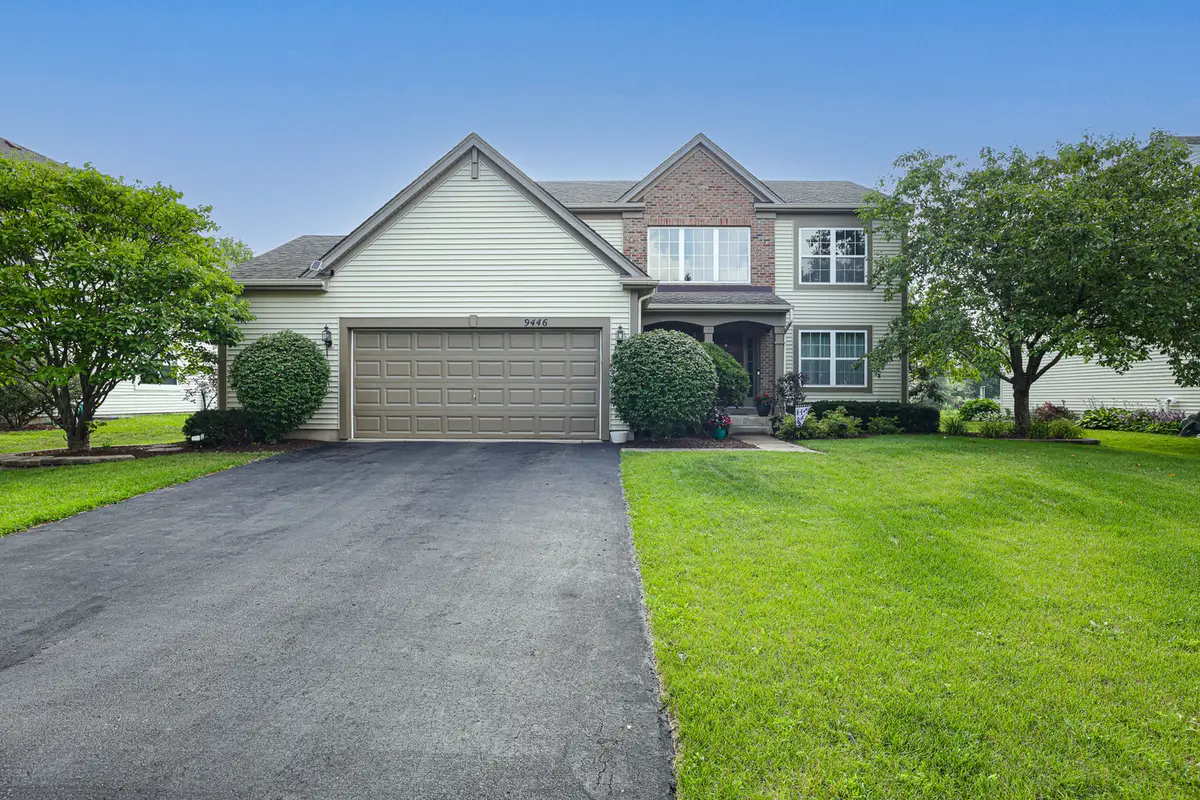
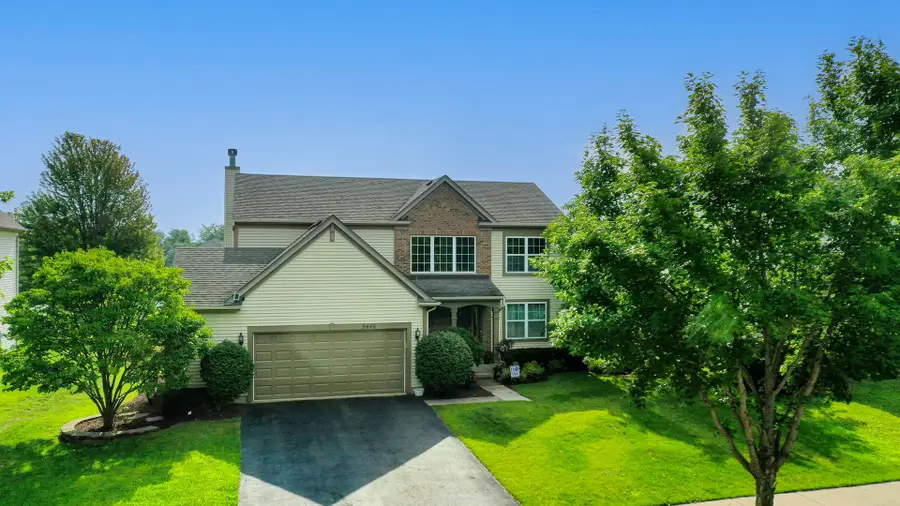
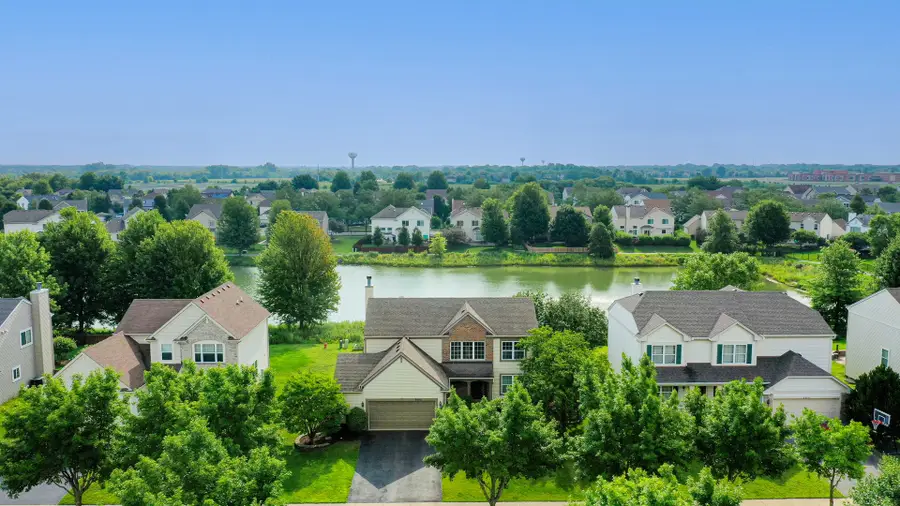
9446 Welsh Lane,Huntley, IL 60142
$469,900
- 3 Beds
- 3 Baths
- 2,208 sq. ft.
- Single family
- Pending
Listed by:jamie lange
Office:huntley realty
MLS#:12432259
Source:MLSNI
Price summary
- Price:$469,900
- Price per sq. ft.:$212.82
- Monthly HOA dues:$25
About this home
Pond Views, Prime Location & Endless Potential in Covington Lakes! Welcome to your next home in the heart of Huntley's popular Covington Lakes subdivision! This spacious 3-bedroom + den home sits on one of the best lots in the neighborhood-with beautiful views of the pond right out your back windows. Inside, you'll love the open layout with newer hardwood floors, a cozy stone fireplace for those chilly winter nights, and a kitchen that's made for gathering-complete with granite countertops, stylish backsplash, stainless steel appliances (newer refrigerator and microwave), and tons of space to cook and connect. The primary bedroom is a peaceful retreat, complete with vaulted ceilings, a walk-in closet, a private ensuite bathroom, and-best of all-a stunning view of the pond to wake up to each morning. Need more space? The den can easily be used as a 4th bedroom, home office, or playroom, giving your family room to grow and adapt. Step outside and enjoy the huge brick paver patio-great for BBQs, backyard fun, or just soaking in the peaceful view. There's also a large 2.5-car garage with plenty of room for bikes, tools, and gear, plus a deep-pour basement with a bathroom rough-in, ready for your finishing touches. For extra peace of mind, the A/C was replaced in 2018, keeping the home cool and efficient during these hot summer months. This home checks all the boxes: space, flexibility, and a location that's hard to beat. Close to parks, walking paths, highly rated schools, and everything Huntley has to offer. Come see why this house feels like home. Schedule your showing today!
Contact an agent
Home facts
- Year built:2004
- Listing Id #:12432259
- Added:16 day(s) ago
- Updated:August 13, 2025 at 07:45 AM
Rooms and interior
- Bedrooms:3
- Total bathrooms:3
- Full bathrooms:2
- Half bathrooms:1
- Living area:2,208 sq. ft.
Heating and cooling
- Cooling:Central Air
- Heating:Natural Gas
Structure and exterior
- Roof:Asphalt
- Year built:2004
- Building area:2,208 sq. ft.
- Lot area:0.19 Acres
Schools
- High school:Huntley High School
- Middle school:Martin Elementary School
- Elementary school:Chesak Elementary School
Utilities
- Water:Public
- Sewer:Public Sewer
Finances and disclosures
- Price:$469,900
- Price per sq. ft.:$212.82
- Tax amount:$8,522 (2024)
New listings near 9446 Welsh Lane
- Open Sat, 11am to 1pmNew
 $364,000Active2 beds 2 baths1,666 sq. ft.
$364,000Active2 beds 2 baths1,666 sq. ft.13169 W Essex Lane, Huntley, IL 60142
MLS# 12443393Listed by: CENTURY 21 NEW HERITAGE - Open Sat, 12 to 2pmNew
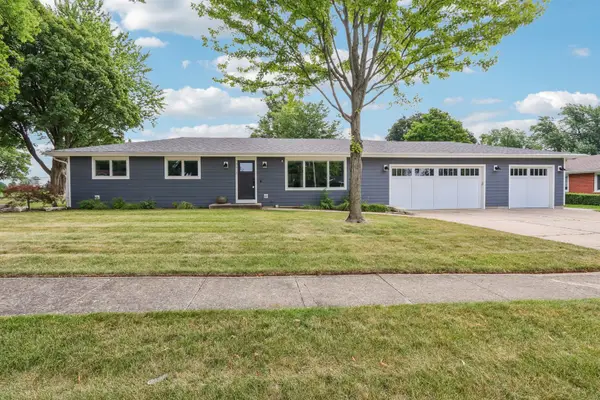 $524,900Active4 beds 4 baths2,039 sq. ft.
$524,900Active4 beds 4 baths2,039 sq. ft.10512 Cindy Jo Avenue, Huntley, IL 60142
MLS# 12437482Listed by: REDFIN CORPORATION - Open Sat, 12 to 2pmNew
 $375,000Active2 beds 2 baths1,788 sq. ft.
$375,000Active2 beds 2 baths1,788 sq. ft.12754 Cold Springs Drive, Huntley, IL 60142
MLS# 12445989Listed by: BERKSHIRE HATHAWAY HOMESERVICES STARCK REAL ESTATE - New
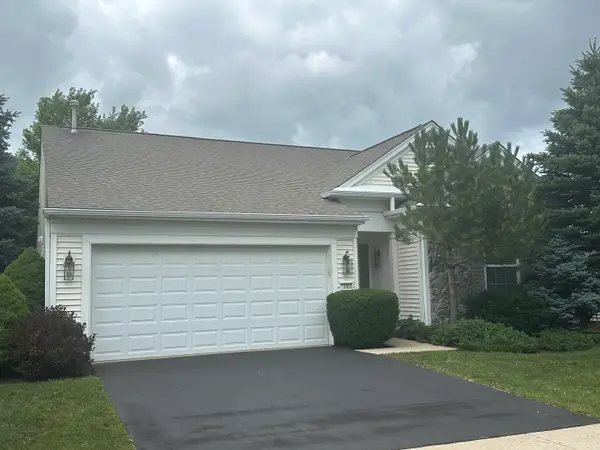 $387,000Active3 beds 2 baths1,810 sq. ft.
$387,000Active3 beds 2 baths1,810 sq. ft.13053 Dearborn Trail, Huntley, IL 60142
MLS# 12420314Listed by: REALTY EXECUTIVES CORNERSTONE - Open Sun, 12 to 2pmNew
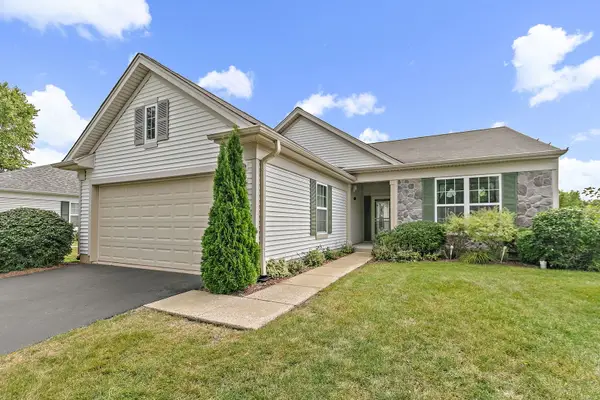 $380,000Active2 beds 2 baths1,684 sq. ft.
$380,000Active2 beds 2 baths1,684 sq. ft.13252 Sierra Glen Road, Huntley, IL 60142
MLS# 12445170Listed by: BERKSHIRE HATHAWAY HOMESERVICES STARCK REAL ESTATE - New
 $339,900Active2 beds 2 baths1,220 sq. ft.
$339,900Active2 beds 2 baths1,220 sq. ft.12564 Castle Rock Drive, Huntley, IL 60142
MLS# 12444483Listed by: @PROPERTIES CHRISTIE'S INTERNATIONAL REAL ESTATE - New
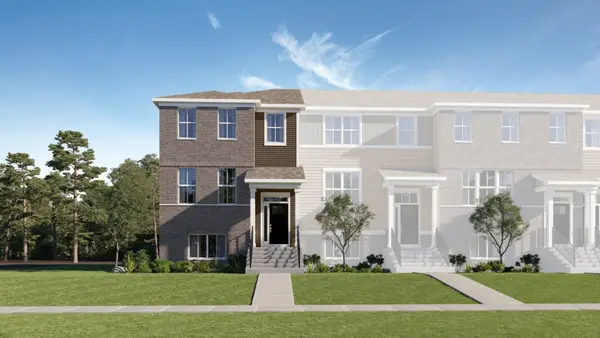 $418,990Active3 beds 3 baths2,039 sq. ft.
$418,990Active3 beds 3 baths2,039 sq. ft.12329 Tinsley Street, Huntley, IL 60142
MLS# 12414925Listed by: HOMESMART CONNECT LLC - Open Sat, 11am to 1pmNew
 $294,000Active2 beds 2 baths1,212 sq. ft.
$294,000Active2 beds 2 baths1,212 sq. ft.13455 Nealy Road, Huntley, IL 60142
MLS# 12436433Listed by: INSPIRE REALTY GROUP - New
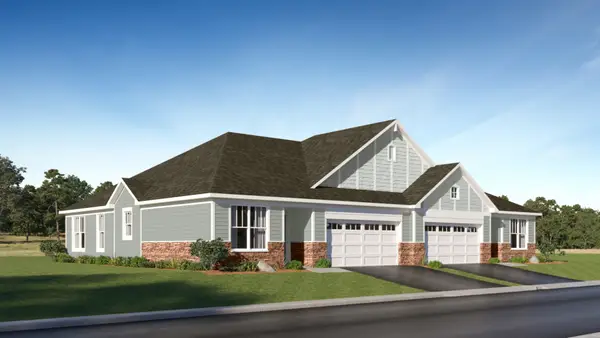 $371,990Active2 beds 2 baths1,512 sq. ft.
$371,990Active2 beds 2 baths1,512 sq. ft.12221 Barcroft Circle, Huntley, IL 60142
MLS# 12445299Listed by: HOMESMART CONNECT LLC - Open Sun, 1 to 3pmNew
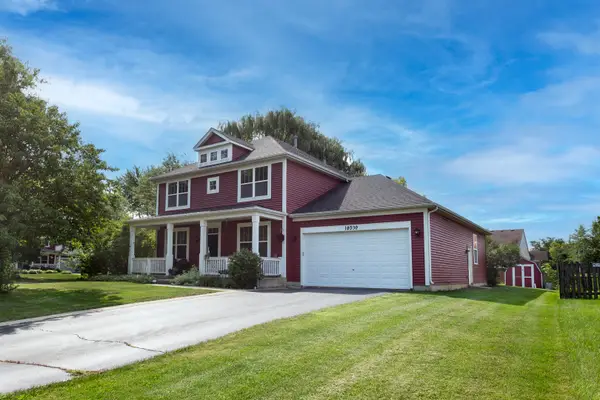 $435,000Active5 beds 3 baths2,596 sq. ft.
$435,000Active5 beds 3 baths2,596 sq. ft.10539 Lansdale Street, Huntley, IL 60142
MLS# 12444238Listed by: RE/MAX PLAZA

