9668 Rainsford Drive, Huntley, IL 60142
Local realty services provided by:Better Homes and Gardens Real Estate Star Homes

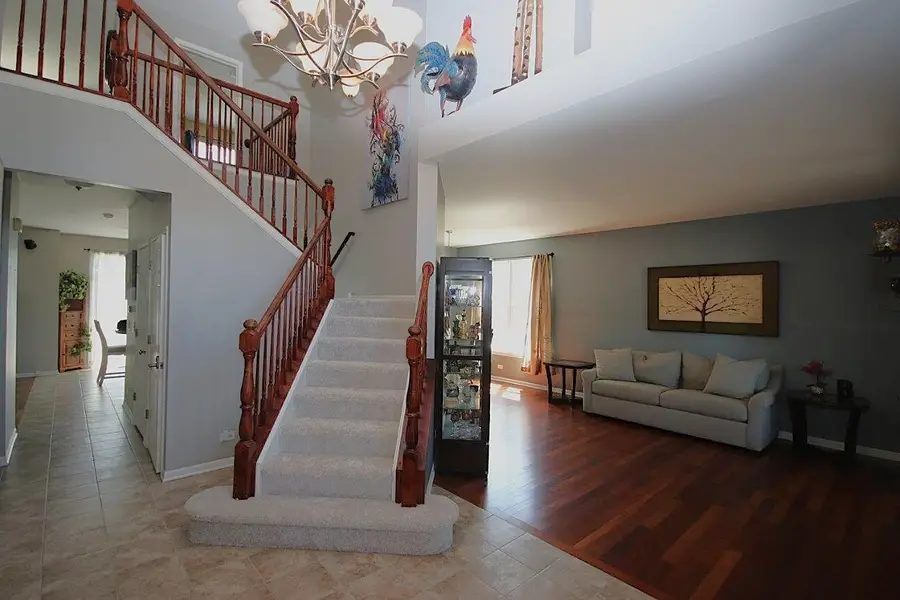
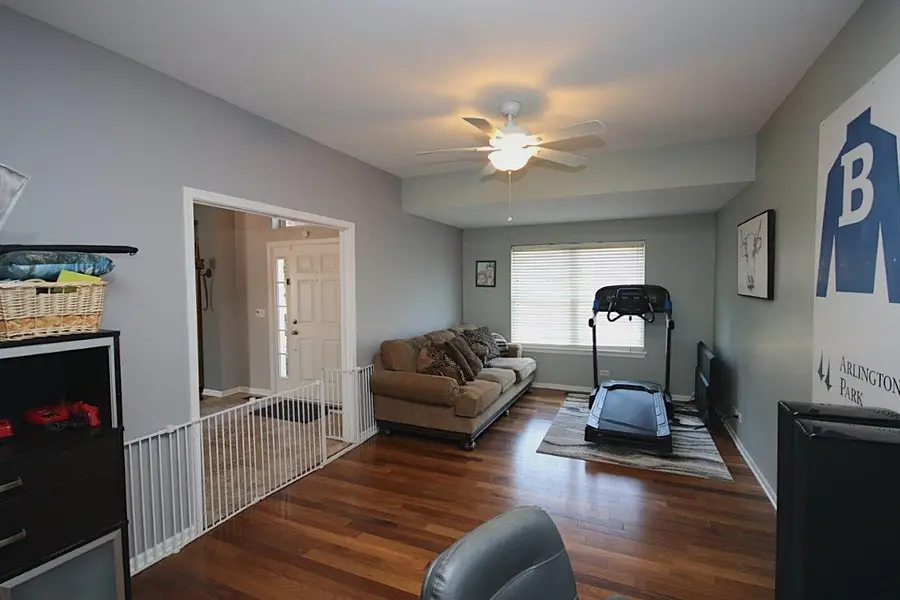
9668 Rainsford Drive,Huntley, IL 60142
$539,500
- 4 Beds
- 4 Baths
- 3,242 sq. ft.
- Single family
- Active
Listed by:john milazzo
Office:realty executives cornerstone
MLS#:12439853
Source:MLSNI
Price summary
- Price:$539,500
- Price per sq. ft.:$166.41
- Monthly HOA dues:$25
About this home
Spacious Canterbury model located in Covington Lakes. Premium location backing to beautiful Borhart Park. This floor plan features a 1st floor bonus room that's perfect for a family den or a large office adding an extra 200 sq ft of living space. The bright eat-in kitchen features 42" cherry cabinets, a center island, granite counters and new upgraded SS appliances. Warm up with the stone fireplace in the adjacent family room that overlooks the lush backyard. There's a separate living/ dining room with plenty of space for those holiday get togethers. Most of the upper level has new carpeting and features 4 bedrooms and a bright open loft. The spacious master bedroom with private bath that features a huge whirlpool tub, double vanity and a separate shower. Make your way to the finished basement and it's a entertainers dream with a custom bar, a gaming area and fully equipped theatre room with a 1080 projector, 12' screen, 8 speaker surround sound system and raised reclining seating. The finished garage is heated and has a back door that leads directly to the fenced dog run. Spend the summer nights relaxing on the brick paver patio overlooking the park or you can enjoy the covered front porch on those rainy evenings. Highly desirable Huntley district 158 schools. Easy access to I90 interchange. Enjoy the many restaurant's and entertainment Huntley has to offer.
Contact an agent
Home facts
- Year built:2007
- Listing Id #:12439853
- Added:7 day(s) ago
- Updated:August 14, 2025 at 06:38 PM
Rooms and interior
- Bedrooms:4
- Total bathrooms:4
- Full bathrooms:2
- Half bathrooms:2
- Living area:3,242 sq. ft.
Heating and cooling
- Cooling:Central Air
- Heating:Natural Gas
Structure and exterior
- Roof:Asphalt
- Year built:2007
- Building area:3,242 sq. ft.
Schools
- High school:Huntley High School
- Middle school:Marlowe Middle School
- Elementary school:Martin Elementary School
Utilities
- Water:Public
- Sewer:Public Sewer
Finances and disclosures
- Price:$539,500
- Price per sq. ft.:$166.41
- Tax amount:$10,135 (2024)
New listings near 9668 Rainsford Drive
- Open Sat, 11am to 1pmNew
 $364,000Active2 beds 2 baths1,666 sq. ft.
$364,000Active2 beds 2 baths1,666 sq. ft.13169 W Essex Lane, Huntley, IL 60142
MLS# 12443393Listed by: CENTURY 21 NEW HERITAGE - Open Sat, 12 to 2pmNew
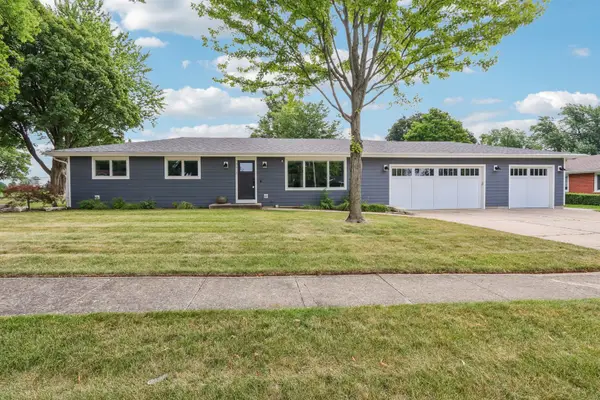 $524,900Active4 beds 4 baths2,039 sq. ft.
$524,900Active4 beds 4 baths2,039 sq. ft.10512 Cindy Jo Avenue, Huntley, IL 60142
MLS# 12437482Listed by: REDFIN CORPORATION - Open Sat, 12 to 2pmNew
 $375,000Active2 beds 2 baths1,788 sq. ft.
$375,000Active2 beds 2 baths1,788 sq. ft.12754 Cold Springs Drive, Huntley, IL 60142
MLS# 12445989Listed by: BERKSHIRE HATHAWAY HOMESERVICES STARCK REAL ESTATE - New
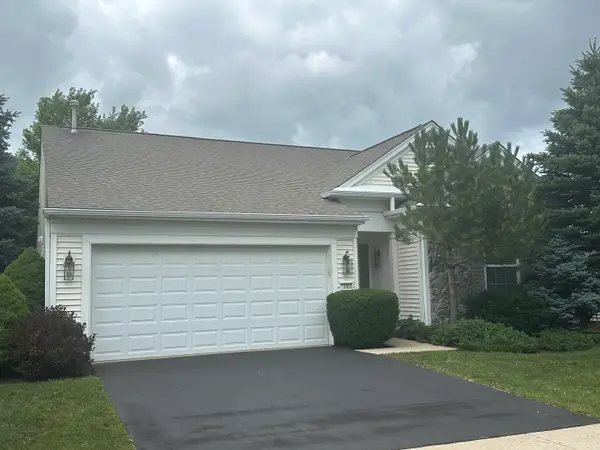 $387,000Active3 beds 2 baths1,810 sq. ft.
$387,000Active3 beds 2 baths1,810 sq. ft.13053 Dearborn Trail, Huntley, IL 60142
MLS# 12420314Listed by: REALTY EXECUTIVES CORNERSTONE - Open Sun, 12 to 2pmNew
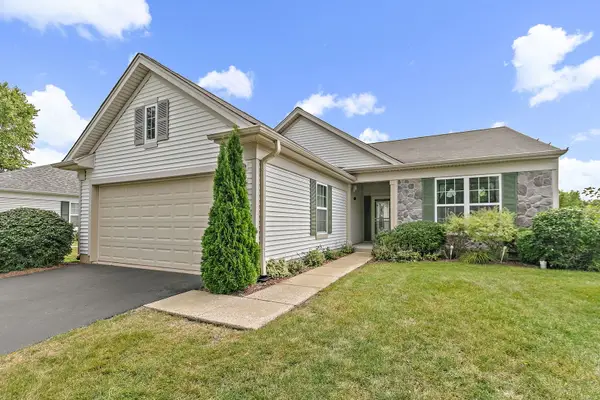 $380,000Active2 beds 2 baths1,684 sq. ft.
$380,000Active2 beds 2 baths1,684 sq. ft.13252 Sierra Glen Road, Huntley, IL 60142
MLS# 12445170Listed by: BERKSHIRE HATHAWAY HOMESERVICES STARCK REAL ESTATE - New
 $339,900Active2 beds 2 baths1,220 sq. ft.
$339,900Active2 beds 2 baths1,220 sq. ft.12564 Castle Rock Drive, Huntley, IL 60142
MLS# 12444483Listed by: @PROPERTIES CHRISTIE'S INTERNATIONAL REAL ESTATE - New
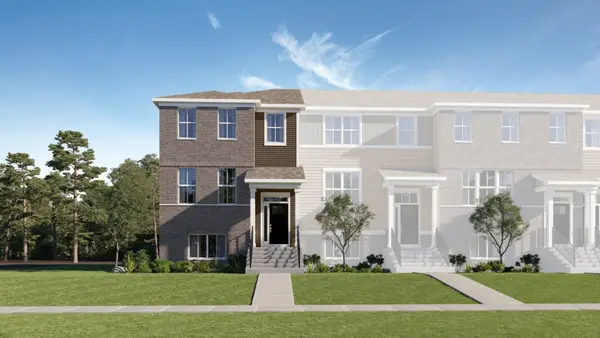 $418,990Active3 beds 3 baths2,039 sq. ft.
$418,990Active3 beds 3 baths2,039 sq. ft.12329 Tinsley Street, Huntley, IL 60142
MLS# 12414925Listed by: HOMESMART CONNECT LLC - Open Sat, 11am to 1pmNew
 $294,000Active2 beds 2 baths1,212 sq. ft.
$294,000Active2 beds 2 baths1,212 sq. ft.13455 Nealy Road, Huntley, IL 60142
MLS# 12436433Listed by: INSPIRE REALTY GROUP - New
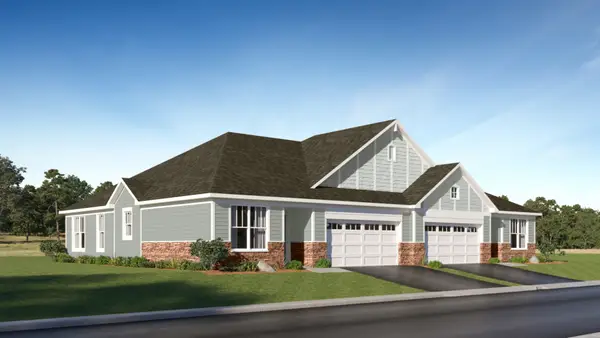 $371,990Active2 beds 2 baths1,512 sq. ft.
$371,990Active2 beds 2 baths1,512 sq. ft.12221 Barcroft Circle, Huntley, IL 60142
MLS# 12445299Listed by: HOMESMART CONNECT LLC - Open Sun, 1 to 3pmNew
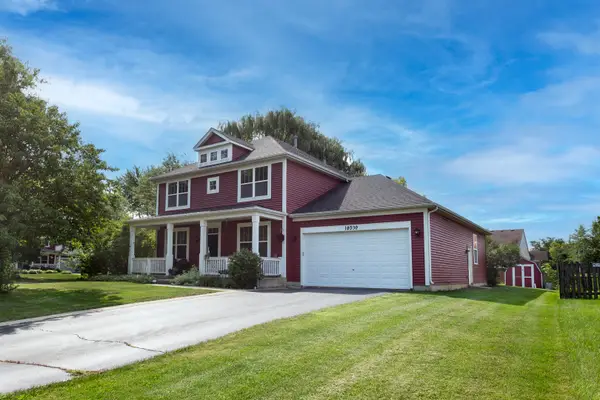 $435,000Active5 beds 3 baths2,596 sq. ft.
$435,000Active5 beds 3 baths2,596 sq. ft.10539 Lansdale Street, Huntley, IL 60142
MLS# 12444238Listed by: RE/MAX PLAZA

