9890 Riverside Drive, Huntley, IL 60142
Local realty services provided by:Better Homes and Gardens Real Estate Connections
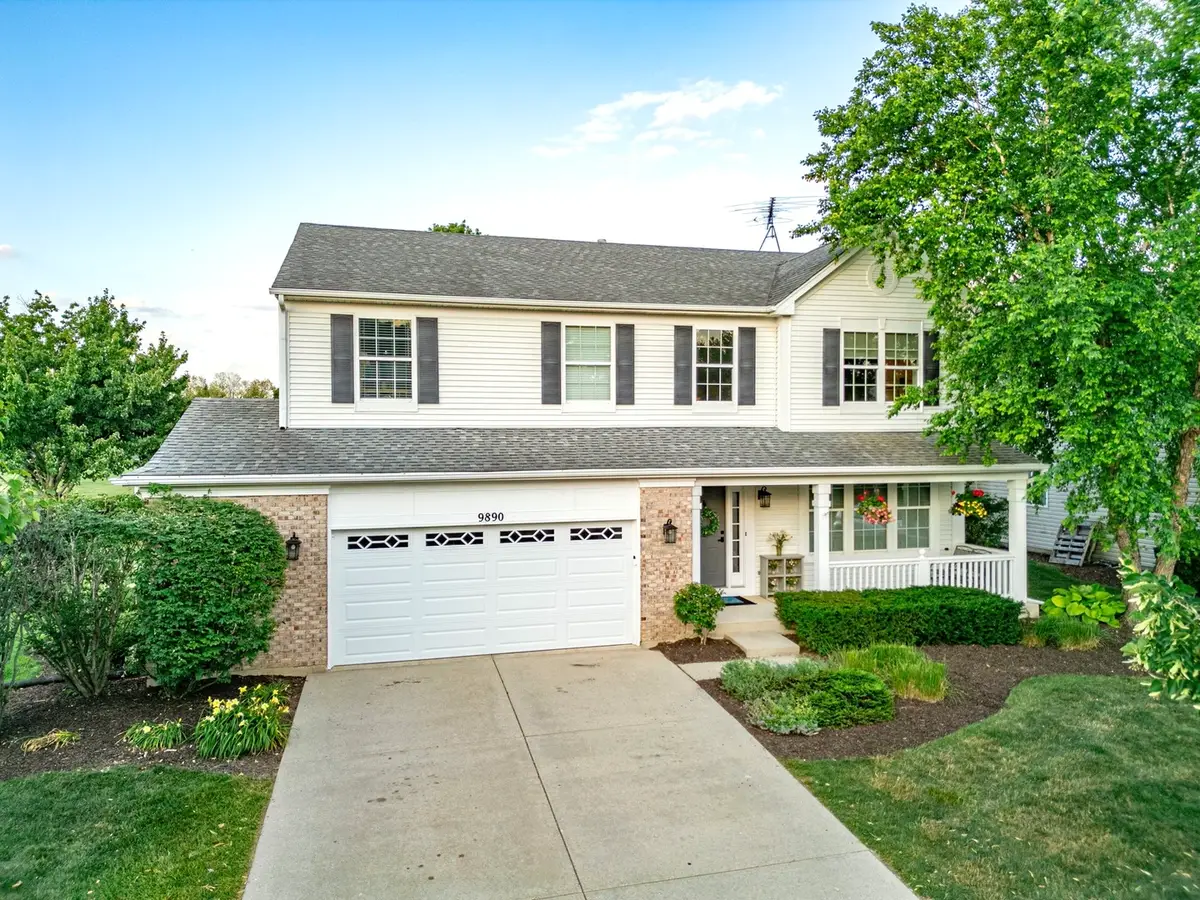
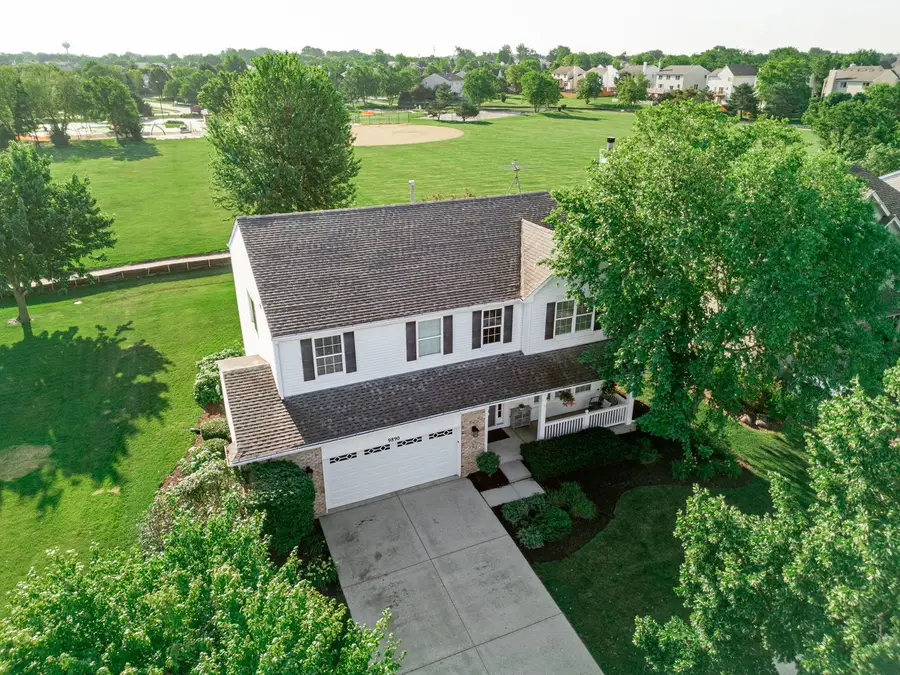
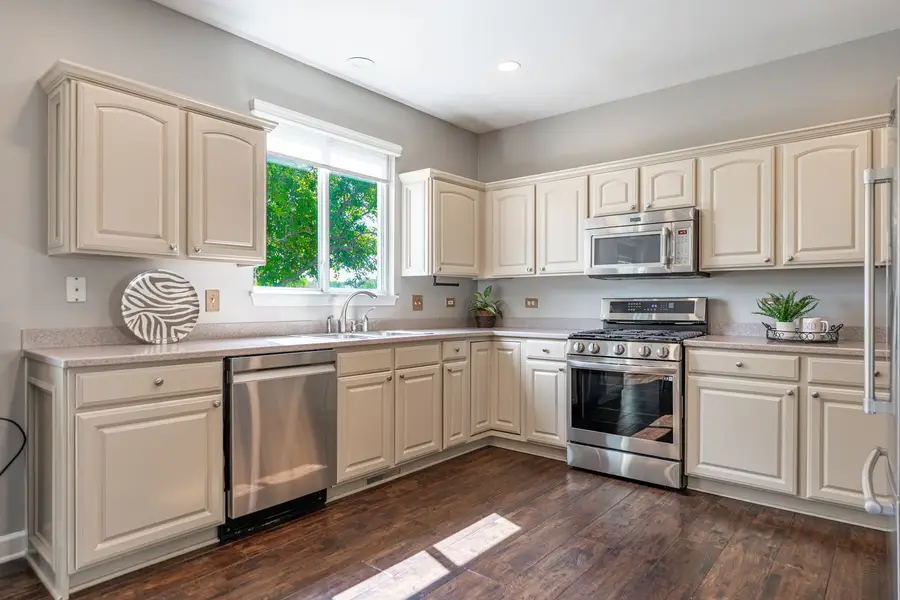
9890 Riverside Drive,Huntley, IL 60142
$489,900
- 5 Beds
- 4 Baths
- 2,881 sq. ft.
- Single family
- Pending
Listed by:karen streelman
Office:fathom realty il llc.
MLS#:12406537
Source:MLSNI
Price summary
- Price:$489,900
- Price per sq. ft.:$170.05
About this home
Park views, extra space, and flexible living options set this home apart. With 5 bedrooms and 3.5 baths, it's the ONLY LOT OF ITS KIND-backing directly to a 10-acre park. Home is also bordered by a wide open COMMON AREA that will never be built on. It's rare to get this much space without paying extra in TAXES. Inside - QUALITY throughout - SOLID core doors, custom shades, a two-story foyer leads into the main level with WIDE PLANK, HAND-SCRAPED HARDWOOD floors. The updated kitchen features Corian countertops, stainless steel appliances, and an ENORMOUS custom island topped with 100-year-old reclaimed BARNWOOD-a true centerpiece for cooking, gathering, and everyday living. The large eating area overlooks the backyard, and a butler's pantry with sink connects to the formal dining room with built-in cabinetry-ideal for hosting or holiday meals. The main level also includes a family room with 9-FOOT CEILINGS, a formal living room, and an UPDATED HALF BATH. The living and dining rooms could be enclosed to create a MAIN-LEVEL SUITE-great for in-laws, guests, or multi-generational living. Upstairs, the PRIMARY SUITE includes a remodeled bath with RAIN SHOWER, soaking tub, dual vanities, and a walk-in closet. Three additional bedrooms and a loft offer space for work, play, or homework. The FINISHED BASEMENT includes a 5th BEDROOM with full bath, MEDIA ROOM, wet bar with WINE FRIDGE, and a separate bonus room --OFFICE/GAMING/CRAFT-perfect for remote work or hobbies. Premium features: Out back, the BRICK PAVER PATIO with seating wall looks out on uninterrupted PARK VIEWS-no backyard neighbors, just open sky and green space. The deep front porch adds everyday value too, with room for morning coffee, quiet reading, or watching kids ride bikes along the street. A 2.5-CAR GARAGE offers extra room for storage or tools. BRICK FRONT adds curb appeal. Unmatched CONVENIENCE: just minutes to TWO STARBUCKS, COSTCO, TRADER JOE'S, and every type of RESTAURANT you could want-from fast casual to farm-to-table. Also close to RANDALL ROAD, I-90, walking distance to pre-school-middle school, dog parks, and shopping. Stove & dishwasher (2025) Water Heater (2023) AC (2022) Lights, Pella Door, Cabinet upgrade (2022), Flooring (2021) Main & Master Bath Update (2021)
Contact an agent
Home facts
- Year built:1999
- Listing Id #:12406537
- Added:34 day(s) ago
- Updated:August 13, 2025 at 07:45 AM
Rooms and interior
- Bedrooms:5
- Total bathrooms:4
- Full bathrooms:3
- Half bathrooms:1
- Living area:2,881 sq. ft.
Heating and cooling
- Cooling:Central Air
- Heating:Forced Air, Natural Gas
Structure and exterior
- Roof:Asphalt
- Year built:1999
- Building area:2,881 sq. ft.
- Lot area:0.19 Acres
Schools
- High school:Huntley High School
- Middle school:Marlowe Middle School
- Elementary school:Chesak Elementary School
Utilities
- Water:Public
- Sewer:Public Sewer
Finances and disclosures
- Price:$489,900
- Price per sq. ft.:$170.05
- Tax amount:$10,817 (2023)
New listings near 9890 Riverside Drive
- Open Sat, 11am to 1pmNew
 $364,000Active2 beds 2 baths1,666 sq. ft.
$364,000Active2 beds 2 baths1,666 sq. ft.13169 W Essex Lane, Huntley, IL 60142
MLS# 12443393Listed by: CENTURY 21 NEW HERITAGE - Open Sat, 12 to 2pmNew
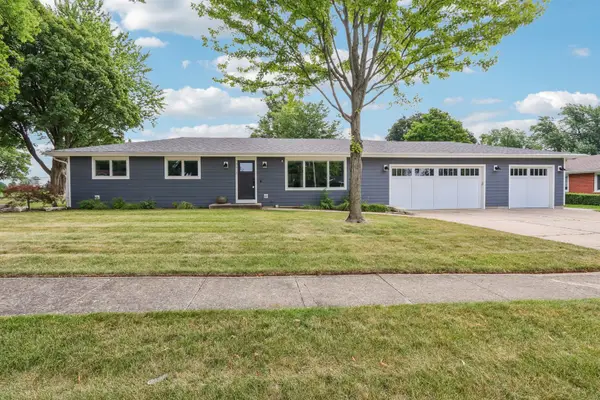 $524,900Active4 beds 4 baths2,039 sq. ft.
$524,900Active4 beds 4 baths2,039 sq. ft.10512 Cindy Jo Avenue, Huntley, IL 60142
MLS# 12437482Listed by: REDFIN CORPORATION - Open Sat, 12 to 2pmNew
 $375,000Active2 beds 2 baths1,788 sq. ft.
$375,000Active2 beds 2 baths1,788 sq. ft.12754 Cold Springs Drive, Huntley, IL 60142
MLS# 12445989Listed by: BERKSHIRE HATHAWAY HOMESERVICES STARCK REAL ESTATE - New
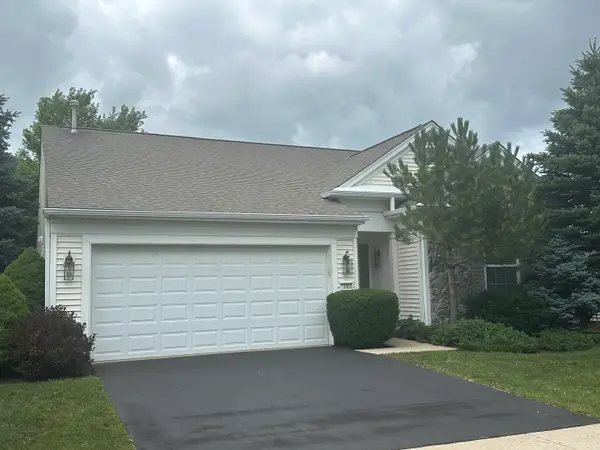 $387,000Active3 beds 2 baths1,810 sq. ft.
$387,000Active3 beds 2 baths1,810 sq. ft.13053 Dearborn Trail, Huntley, IL 60142
MLS# 12420314Listed by: REALTY EXECUTIVES CORNERSTONE - Open Sun, 12 to 2pmNew
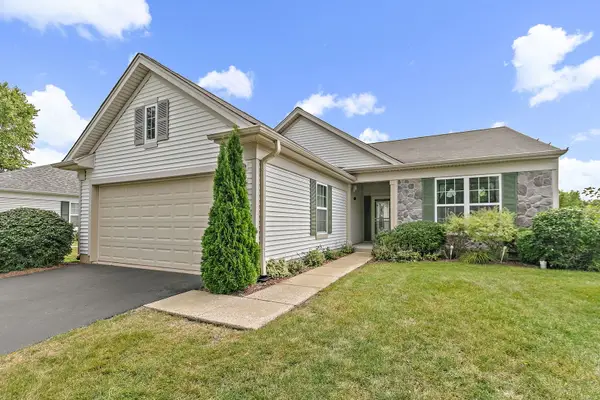 $380,000Active2 beds 2 baths1,684 sq. ft.
$380,000Active2 beds 2 baths1,684 sq. ft.13252 Sierra Glen Road, Huntley, IL 60142
MLS# 12445170Listed by: BERKSHIRE HATHAWAY HOMESERVICES STARCK REAL ESTATE - New
 $339,900Active2 beds 2 baths1,220 sq. ft.
$339,900Active2 beds 2 baths1,220 sq. ft.12564 Castle Rock Drive, Huntley, IL 60142
MLS# 12444483Listed by: @PROPERTIES CHRISTIE'S INTERNATIONAL REAL ESTATE - New
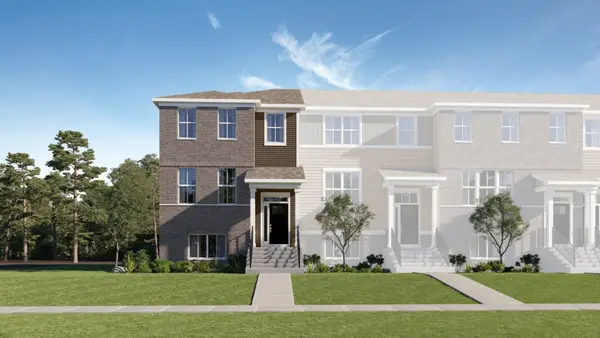 $418,990Active3 beds 3 baths2,039 sq. ft.
$418,990Active3 beds 3 baths2,039 sq. ft.12329 Tinsley Street, Huntley, IL 60142
MLS# 12414925Listed by: HOMESMART CONNECT LLC - Open Sat, 11am to 1pmNew
 $294,000Active2 beds 2 baths1,212 sq. ft.
$294,000Active2 beds 2 baths1,212 sq. ft.13455 Nealy Road, Huntley, IL 60142
MLS# 12436433Listed by: INSPIRE REALTY GROUP - New
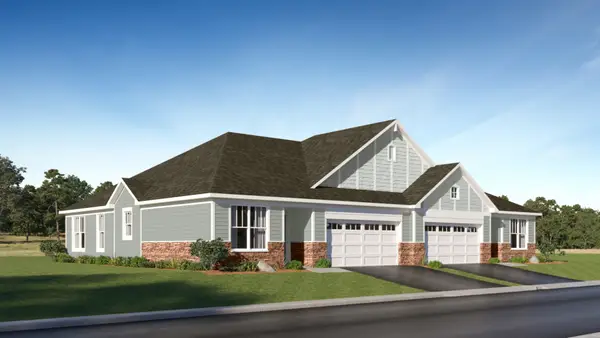 $371,990Active2 beds 2 baths1,512 sq. ft.
$371,990Active2 beds 2 baths1,512 sq. ft.12221 Barcroft Circle, Huntley, IL 60142
MLS# 12445299Listed by: HOMESMART CONNECT LLC - Open Sun, 1 to 3pmNew
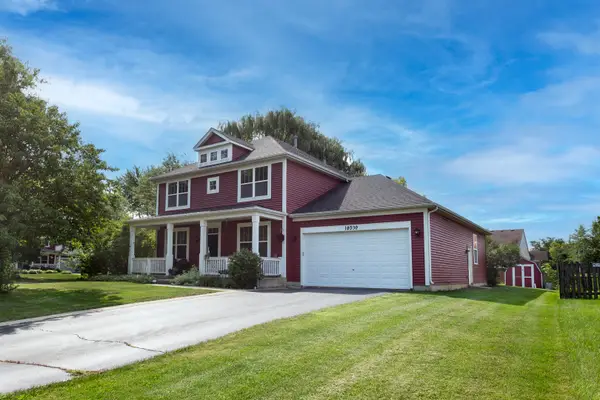 $435,000Active5 beds 3 baths2,596 sq. ft.
$435,000Active5 beds 3 baths2,596 sq. ft.10539 Lansdale Street, Huntley, IL 60142
MLS# 12444238Listed by: RE/MAX PLAZA

