11361 W Plainfield Road, Indian Head Park, IL 60525
Local realty services provided by:Better Homes and Gardens Real Estate Star Homes
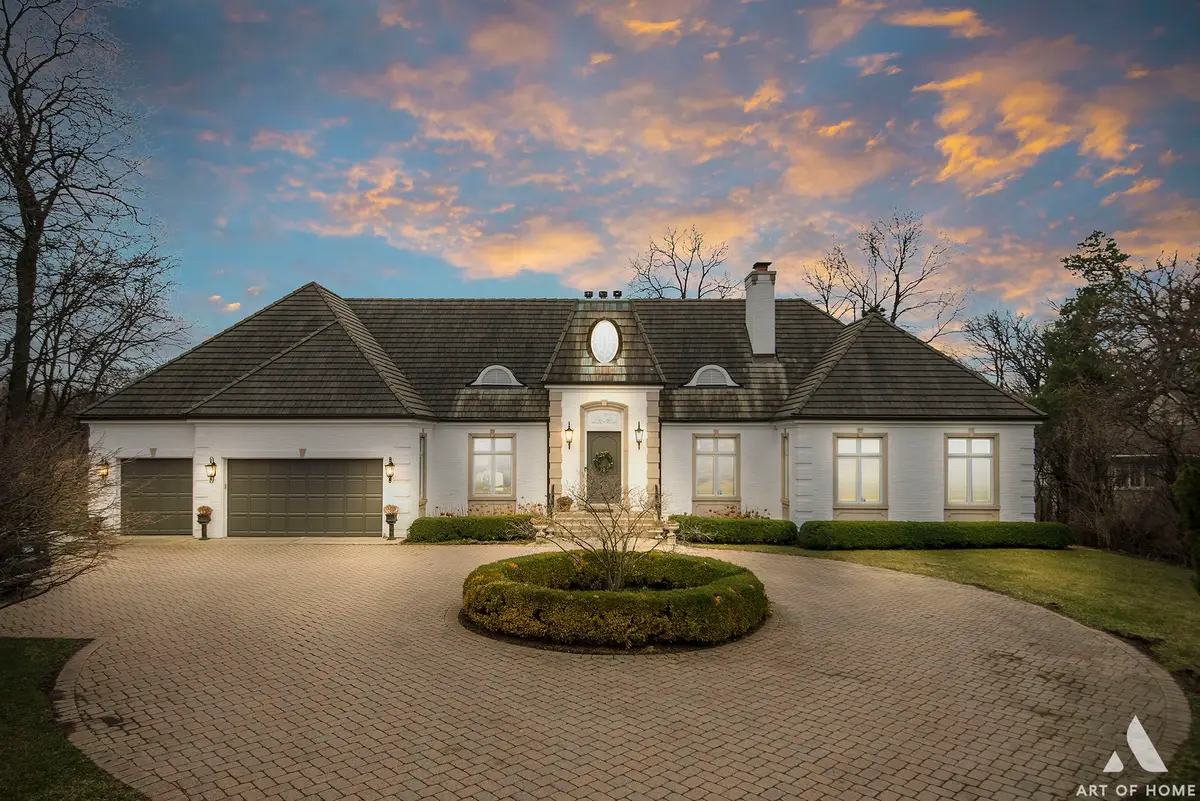

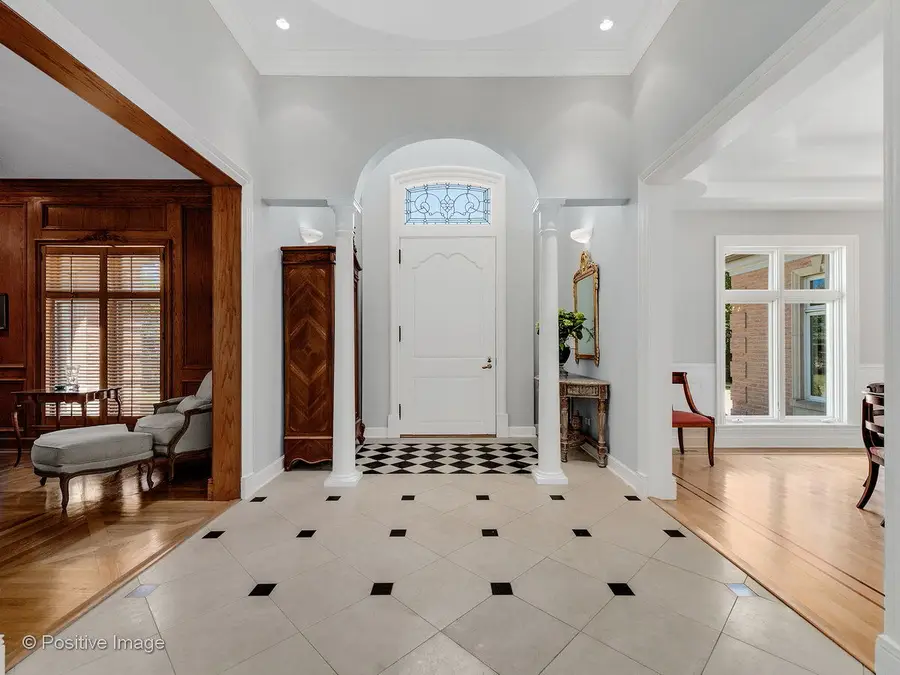
11361 W Plainfield Road,Indian Head Park, IL 60525
$1,650,000
- 5 Beds
- 6 Baths
- 6,000 sq. ft.
- Single family
- Active
Listed by:carol walsh rosentreter
Office:re/max premier
MLS#:12379672
Source:MLSNI
Price summary
- Price:$1,650,000
- Price per sq. ft.:$275
About this home
Enjoy living in modern luxury in this 6000 sq. ft. estate-like home. The versatile floor plan is designed to accommodate a one-story lifestyle although there is a second floor guest-suite/primary-suite and a finished walk-out lower level, if those spaces are desired. The house sits on almost an acre of private, beautifully landscaped grounds offering privacy and room for a pool or sports court. This home was custom built with solid brick & limestone and 2x6 construction assuring it is a very well-built house. The oversized grand double doorway begins the journey inside and you'll immediately be impressed with the sight lines throughout this very special home. 10-foot ceilings and south-facing windows and doors fill the home with natural light, enhancing the open and airy feel throughout. The chef's kitchen is outfitted with premium Sub-Zero and Thermador appliances and opens to a charming sunroom with rare 18th-century terra cotta flooring. There are 5 bedrooms and 5.5 bathrooms assuring enough space for all, once again offering versatile spaces for several home offices. The paneled library is a perfect place to retreat with a stunning hand carved fireplace, one of 4 fireplaces in the house. Two spacious primary suites-one on each floor- is ideal for multigenerational living or guest accommodations. Additional highlights include a lifetime 100-year roof, radiant heated floors in the lower level and first floor, 2x6 construction for lasting durability, a circular paver brick driveway for convenient in-and-out access, and an oversized three-car garage. The walk-out lower level features a fireplace, full bath, and dedicated workout room, with French doors that lead directly to the expansive backyard-perfect for a future pool, tennis court, or sports court. This home offers a rare combination of privacy, luxury, and thoughtful design in a truly exceptional setting just minutes to award winning schools, the Metra train station, downtown Hinsdale, Western Springs and La Grange, dining, shopping, health care and fitness centers and more.
Contact an agent
Home facts
- Year built:1999
- Listing Id #:12379672
- Added:70 day(s) ago
- Updated:August 13, 2025 at 10:47 AM
Rooms and interior
- Bedrooms:5
- Total bathrooms:6
- Full bathrooms:5
- Half bathrooms:1
- Living area:6,000 sq. ft.
Heating and cooling
- Cooling:Central Air
- Heating:Forced Air, Natural Gas, Radiant, Sep Heating Systems - 2+
Structure and exterior
- Year built:1999
- Building area:6,000 sq. ft.
- Lot area:0.89 Acres
Schools
- High school:Lyons Twp High School
- Middle school:Highlands Middle School
- Elementary school:Highlands Elementary School
Utilities
- Water:Lake Michigan
- Sewer:Public Sewer
Finances and disclosures
- Price:$1,650,000
- Price per sq. ft.:$275
- Tax amount:$23,096 (2023)
New listings near 11361 W Plainfield Road
- New
 $290,000Active2 beds 2 baths1,300 sq. ft.
$290,000Active2 beds 2 baths1,300 sq. ft.111 Acacia Drive #508, Indian Head Park, IL 60525
MLS# 12442311Listed by: ASAP REALTY  $1,090,000Active4 beds 4 baths3,803 sq. ft.
$1,090,000Active4 beds 4 baths3,803 sq. ft.11225 Arrowhead Trail, Indian Head Park, IL 60525
MLS# 12406569Listed by: BAIRD & WARNER $349,000Pending2 beds 3 baths1,157 sq. ft.
$349,000Pending2 beds 3 baths1,157 sq. ft.4 Sweetwood Court, Indian Head Park, IL 60525
MLS# 12418273Listed by: KELLER WILLIAMS INFINITY $449,000Pending3 beds 3 baths1,680 sq. ft.
$449,000Pending3 beds 3 baths1,680 sq. ft.12 Hawthorne Square, Indian Head Park, IL 60525
MLS# 12421343Listed by: COLDWELL BANKER REALTY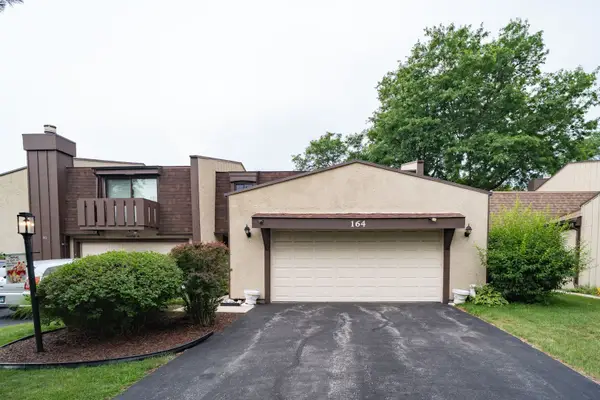 $415,000Active4 beds 3 baths1,750 sq. ft.
$415,000Active4 beds 3 baths1,750 sq. ft.164 Cascade Drive, Indian Head Park, IL 60525
MLS# 12424370Listed by: PRELLO REALTY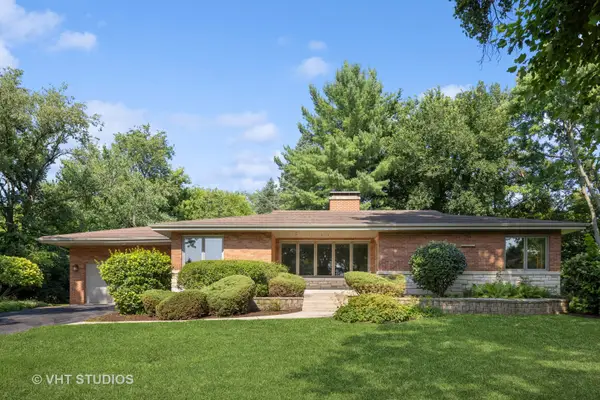 $798,000Active3 beds 2 baths1,697 sq. ft.
$798,000Active3 beds 2 baths1,697 sq. ft.6411 Pontiac Drive, Indian Head Park, IL 60525
MLS# 12422297Listed by: @PROPERTIES CHRISTIE'S INTERNATIONAL REAL ESTATE $229,000Active2 beds 2 baths950 sq. ft.
$229,000Active2 beds 2 baths950 sq. ft.7221 Wolf Road #405B, Indian Head Park, IL 60525
MLS# 12424003Listed by: PAVLOVA PROPERTIES $379,900Active3 beds 3 baths1,478 sq. ft.
$379,900Active3 beds 3 baths1,478 sq. ft.7204 Flagg Creek Drive, Indian Head Park, IL 60525
MLS# 12407209Listed by: RE/MAX PARTNERS $395,000Pending3 beds 2 baths1,400 sq. ft.
$395,000Pending3 beds 2 baths1,400 sq. ft.123 Acacia Circle #414, Indian Head Park, IL 60525
MLS# 12413842Listed by: COMPASS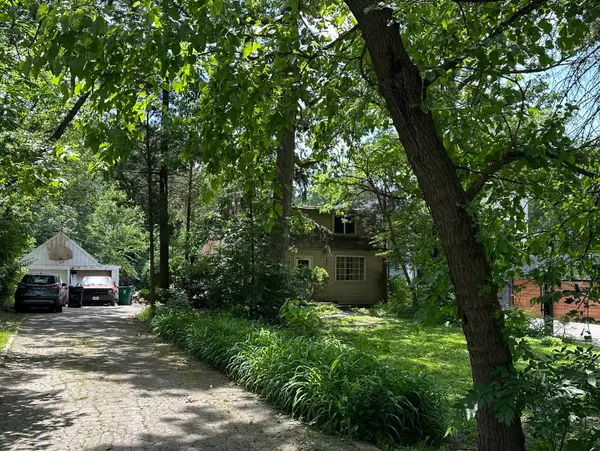 $349,927Active0.42 Acres
$349,927Active0.42 Acres11407 Hiawatha Lane, Indian Head Park, IL 60525
MLS# 12416205Listed by: EXP REALTY
