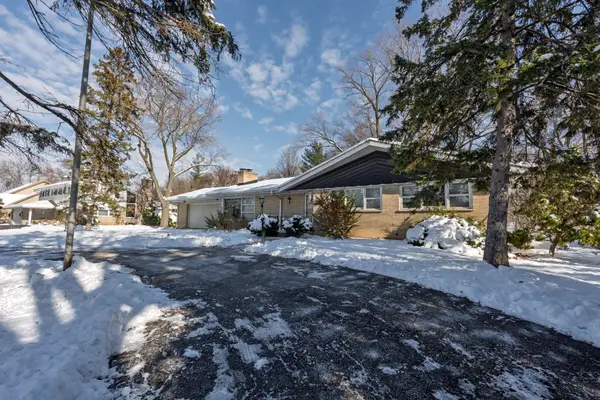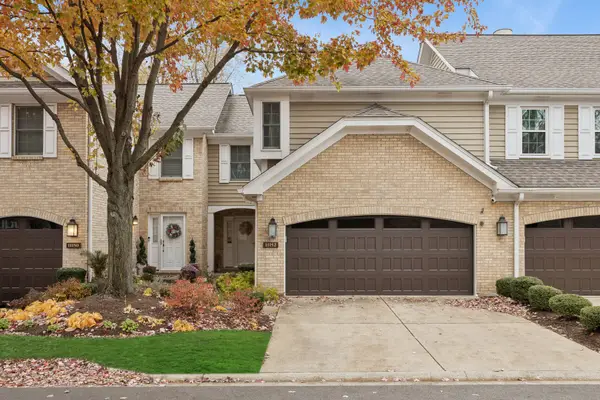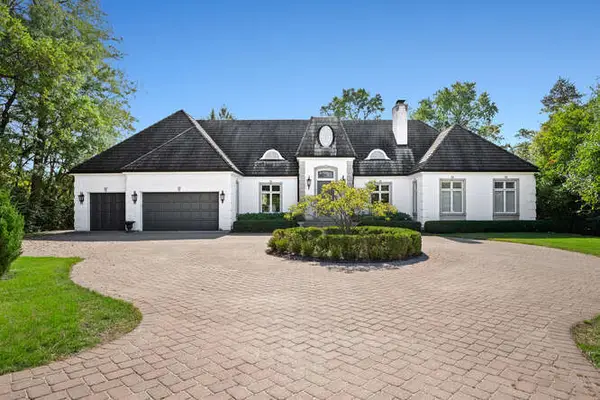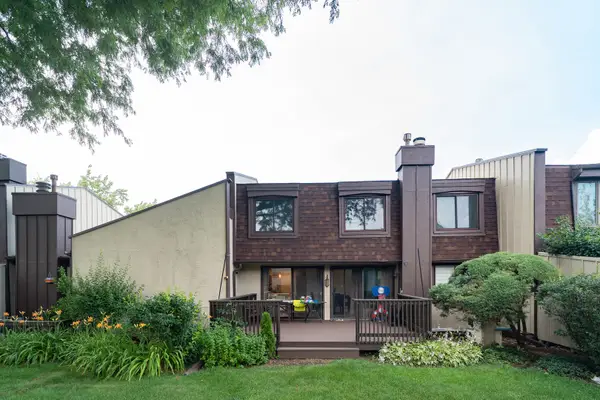127 Acacia Circle #304, Indian Head Park, IL 60525
Local realty services provided by:Better Homes and Gardens Real Estate Star Homes
127 Acacia Circle #304,Indian Head Park, IL 60525
$349,900
- 2 Beds
- 2 Baths
- 1,802 sq. ft.
- Condominium
- Pending
Listed by: ginny leamy
Office: compass
MLS#:12523705
Source:MLSNI
Price summary
- Price:$349,900
- Price per sq. ft.:$194.17
- Monthly HOA dues:$491
About this home
Welcome home to this spacious third floor, end unit condo with 2 bedrooms and 2 baths. A perfect layout with a separate living room with a fire place and dining room, a large family room with a fireplace, an eat-in kitchen with lots of cabinets, and convenient in-unit full laundry. The huge primary suite has a walk-in closet and private bath with a dual sink, walk-in shower, and tub. The unit has a private 23 x 5 balcony. Highlights include new A/C and furnace in 2023. A storage unit is located on the same floor (#304) and has an undergroung heated garage, parking space #29. This is a secure building with a lovely formal lobby entry. Located in the Wilshire Green subdivision you'll enjoy a recreational and leisure lifestyle. The complex offers a club house, indoor and outdoor pool, exercise facility, tennis and basketball courts, manicured grounds, walking paths, bike trails and so much more. Easy access to expressways and shopping. This is an estate conveyed "as is".
Contact an agent
Home facts
- Year built:1990
- Listing ID #:12523705
- Added:53 day(s) ago
- Updated:December 28, 2025 at 09:07 AM
Rooms and interior
- Bedrooms:2
- Total bathrooms:2
- Full bathrooms:2
- Living area:1,802 sq. ft.
Heating and cooling
- Cooling:Central Air
- Heating:Forced Air, Natural Gas
Structure and exterior
- Year built:1990
- Building area:1,802 sq. ft.
Schools
- High school:Lyons Twp High School
- Middle school:Highlands Middle School
- Elementary school:Highlands Elementary School
Utilities
- Water:Lake Michigan
- Sewer:Public Sewer
Finances and disclosures
- Price:$349,900
- Price per sq. ft.:$194.17
- Tax amount:$5,090 (2023)
New listings near 127 Acacia Circle #304
 $545,000Active3 beds 2 baths1,562 sq. ft.
$545,000Active3 beds 2 baths1,562 sq. ft.6325 Keokuk Road, Indian Head Park, IL 60525
MLS# 12530492Listed by: WE REALTY $489,900Pending4 beds 4 baths2,000 sq. ft.
$489,900Pending4 beds 4 baths2,000 sq. ft.11152 Indian Woods Drive, Indian Head Park, IL 60525
MLS# 12519101Listed by: @PROPERTIES CHRISTIE'S INTERNATIONAL REAL ESTATE $1,750,000Active5 beds 6 baths6,000 sq. ft.
$1,750,000Active5 beds 6 baths6,000 sq. ft.11361 W Plainfield Road, Indian Head Park, IL 60525
MLS# 12508005Listed by: RE/MAX PREMIER $399,900Active4 beds 3 baths1,750 sq. ft.
$399,900Active4 beds 3 baths1,750 sq. ft.164 Cascade Drive, Indian Head Park, IL 60525
MLS# 12508628Listed by: PRELLO REALTY $1,399,900Active6 beds 6 baths6,791 sq. ft.
$1,399,900Active6 beds 6 baths6,791 sq. ft.11226 Hiawatha Lane, Indian Head Park, IL 60525
MLS# 12504093Listed by: PROSPECT EQUITIES REAL ESTATE
