6266 Edgebrook Lane, Indian Head Park, IL 60525
Local realty services provided by:Better Homes and Gardens Real Estate Star Homes
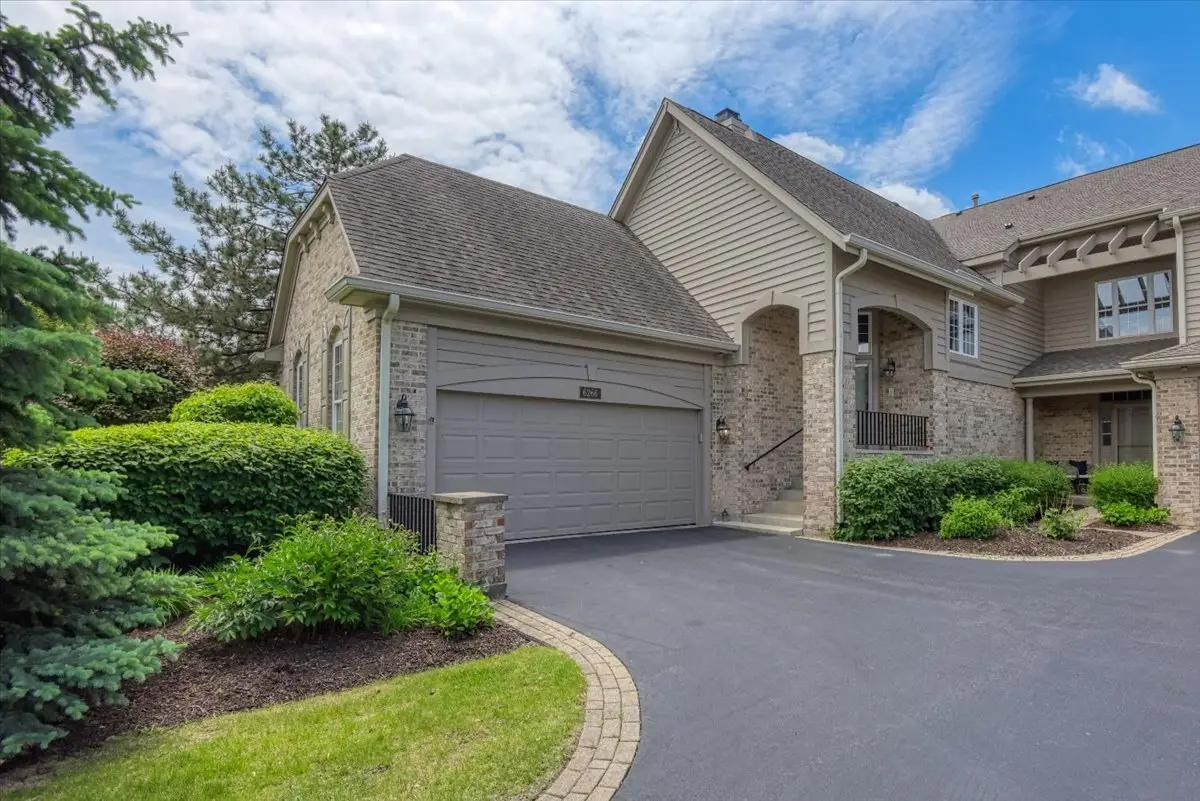

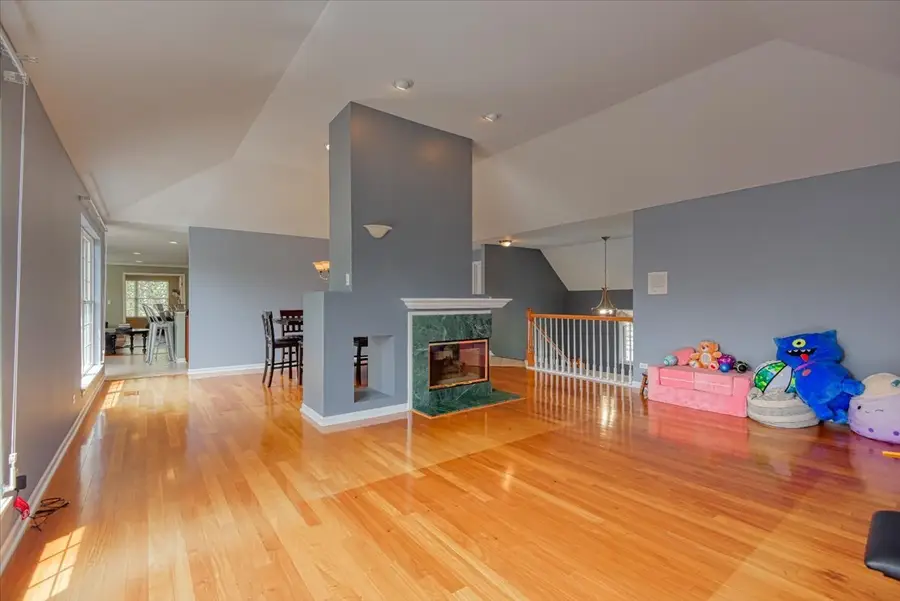
6266 Edgebrook Lane,Indian Head Park, IL 60525
$650,000
- 4 Beds
- 3 Baths
- 2,180 sq. ft.
- Townhouse
- Active
Listed by:tracy bushka
Office:homesmart connect llc.
MLS#:12380795
Source:MLSNI
Price summary
- Price:$650,000
- Price per sq. ft.:$298.17
- Monthly HOA dues:$375
About this home
Sought-after Ashbrook subdivision townhome offering effortless one-level living on the elevated main floor. Sunlight pours into every corner of this spacious and open design. Welcoming 2-story foyer (approx. 10x9) with an elegant staircase leading up to the expansive living and dining rooms, featuring rich hardwood floors, soaring vaulted ceilings, and a dual-sided gas fireplace for added charm. The kitchen is a chef's delight-stainless steel appliances, granite countertops, and a breakfast bar that seamlessly connects to the bright morning room and cozy family area. Step out onto the private balcony (low-maintenance composite decking) perfect for morning coffee or weekend grilling. The serene primary suite features vaulted ceilings and dual closets including a generous walk-in. Pamper yourself in the luxe en-suite bath with soaking tub, double vanity, and separate shower. Two additional bedrooms on this floor-one currently being used as a study with French doors and custom built-ins including cabinetry, shelving, and desk space. The bright English basement is fully finished, ideal for entertaining with a spacious rec room, wet bar, and beverage fridge. A fourth bedroom/bonus room and full bath offer perfect guest accommodations or flex space. Natural light fills this home in every room you enter! Enjoy an attached 2-car garage and low-maintenance living in the picturesque community-lush green space, walking paths, and scenic ponds. Prime location near shopping, dining, expressways, and award-winning schools.
Contact an agent
Home facts
- Year built:1998
- Listing Id #:12380795
- Added:74 day(s) ago
- Updated:August 13, 2025 at 10:47 AM
Rooms and interior
- Bedrooms:4
- Total bathrooms:3
- Full bathrooms:3
- Living area:2,180 sq. ft.
Heating and cooling
- Cooling:Central Air
- Heating:Natural Gas
Structure and exterior
- Year built:1998
- Building area:2,180 sq. ft.
Schools
- High school:Lyons Twp High School
- Middle school:Highlands Middle School
- Elementary school:Highlands Elementary School
Utilities
- Water:Public
- Sewer:Public Sewer
Finances and disclosures
- Price:$650,000
- Price per sq. ft.:$298.17
- Tax amount:$8,525 (2023)
New listings near 6266 Edgebrook Lane
- New
 $290,000Active2 beds 2 baths1,300 sq. ft.
$290,000Active2 beds 2 baths1,300 sq. ft.111 Acacia Drive #508, Indian Head Park, IL 60525
MLS# 12442311Listed by: ASAP REALTY  $1,090,000Active4 beds 4 baths3,803 sq. ft.
$1,090,000Active4 beds 4 baths3,803 sq. ft.11225 Arrowhead Trail, Indian Head Park, IL 60525
MLS# 12406569Listed by: BAIRD & WARNER $349,000Pending2 beds 3 baths1,157 sq. ft.
$349,000Pending2 beds 3 baths1,157 sq. ft.4 Sweetwood Court, Indian Head Park, IL 60525
MLS# 12418273Listed by: KELLER WILLIAMS INFINITY $449,000Pending3 beds 3 baths1,680 sq. ft.
$449,000Pending3 beds 3 baths1,680 sq. ft.12 Hawthorne Square, Indian Head Park, IL 60525
MLS# 12421343Listed by: COLDWELL BANKER REALTY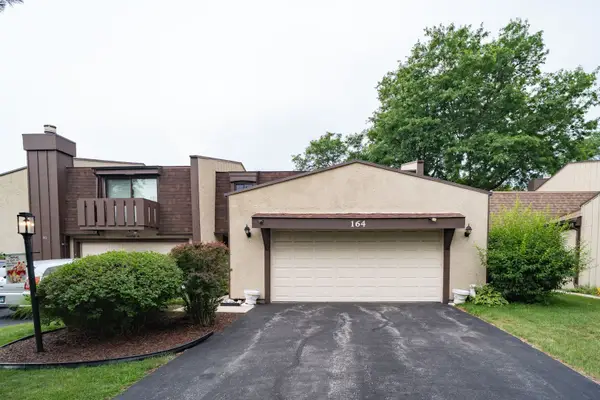 $415,000Active4 beds 3 baths1,750 sq. ft.
$415,000Active4 beds 3 baths1,750 sq. ft.164 Cascade Drive, Indian Head Park, IL 60525
MLS# 12424370Listed by: PRELLO REALTY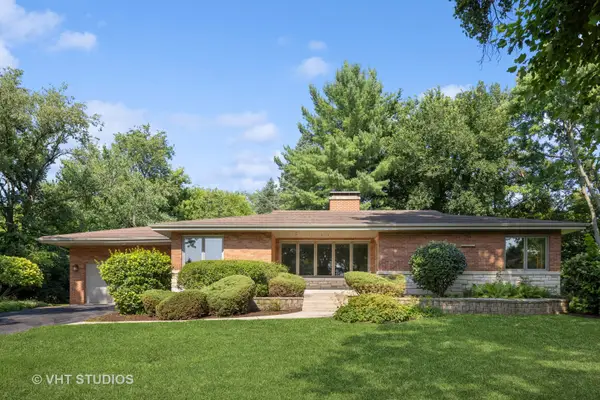 $798,000Active3 beds 2 baths1,697 sq. ft.
$798,000Active3 beds 2 baths1,697 sq. ft.6411 Pontiac Drive, Indian Head Park, IL 60525
MLS# 12422297Listed by: @PROPERTIES CHRISTIE'S INTERNATIONAL REAL ESTATE $229,000Active2 beds 2 baths950 sq. ft.
$229,000Active2 beds 2 baths950 sq. ft.7221 Wolf Road #405B, Indian Head Park, IL 60525
MLS# 12424003Listed by: PAVLOVA PROPERTIES $379,900Active3 beds 3 baths1,478 sq. ft.
$379,900Active3 beds 3 baths1,478 sq. ft.7204 Flagg Creek Drive, Indian Head Park, IL 60525
MLS# 12407209Listed by: RE/MAX PARTNERS $395,000Pending3 beds 2 baths1,400 sq. ft.
$395,000Pending3 beds 2 baths1,400 sq. ft.123 Acacia Circle #414, Indian Head Park, IL 60525
MLS# 12413842Listed by: COMPASS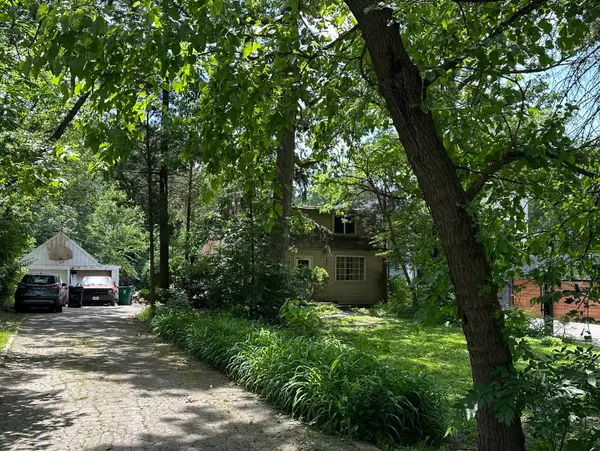 $349,927Active0.42 Acres
$349,927Active0.42 Acres11407 Hiawatha Lane, Indian Head Park, IL 60525
MLS# 12416205Listed by: EXP REALTY
